Гостиная с телевизором в углу – фото дизайна интерьера со средним бюджетом
Сортировать:
Бюджет
Сортировать:Популярное за сегодня
81 - 100 из 450 фото
1 из 3

This bright East Lansing kitchen remodel features Medallion Silverline cabinetry in blue and white for a vibrant two-tone design. White upper cabinetry blends smoothly into a hand crafted white subway tile backsplash and Aria Stone white quartz countertop, which contrasts with the navy blue base cabinets. An Eclipse stainless steel undermount sink pairs with a sleek single lever faucet. Stainless steel appliances feature throughout the kitchen including a stainless wall mount chimney hood. Custom hand blown glass pendant lights over the island are a stylish accent and island barstools create seating for casual dining. The open plan design includes a backsplash tile feature that is mirrored in the fireplace surround in the adjacent living area.
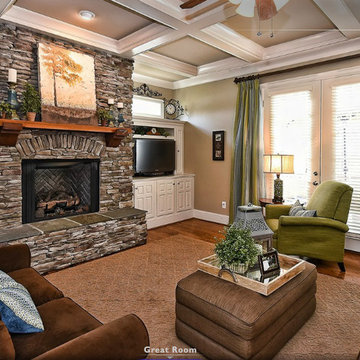
Источник вдохновения для домашнего уюта: открытая гостиная комната среднего размера в стиле кантри с телевизором в углу, бежевыми стенами, паркетным полом среднего тона, стандартным камином и фасадом камина из камня
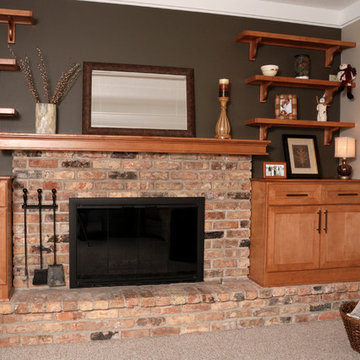
Dura Supreme Butternut Maple, Madison door style with bar pulls built in fireplace. Photography by Stewart Crenshaw.
На фото: маленькая двухуровневая гостиная комната в классическом стиле с бежевыми стенами, ковровым покрытием, фасадом камина из кирпича и телевизором в углу для на участке и в саду с
На фото: маленькая двухуровневая гостиная комната в классическом стиле с бежевыми стенами, ковровым покрытием, фасадом камина из кирпича и телевизором в углу для на участке и в саду с
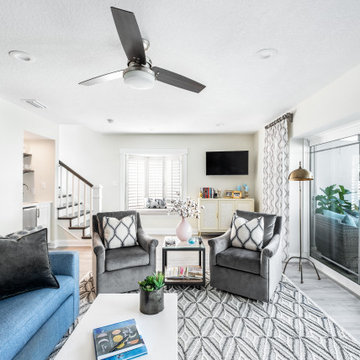
Источник вдохновения для домашнего уюта: открытая гостиная комната среднего размера в стиле фьюжн с серыми стенами, полом из винила, телевизором в углу и коричневым полом
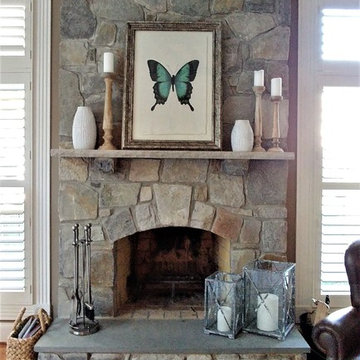
I had a blast styling my client's fireplace! Working off of the rustic style that already defined my client's home, I brought in accessories in varying materials, textures, and colors. The raw wood candlesticks and wrought iron hurricanes play perfectly with the natural stone fireplace, while the white ceramic bottles give contrast in size and texture to the candlesticks. Lastly, the true focal point is the vibrant butterfly print on handmade paper and framed inside an aged silver frame.
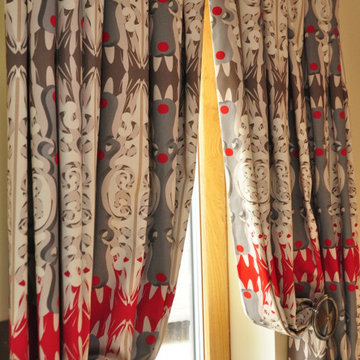
The brief for this project was to marry the traditional old Cotswold house with the modern extension. We used fabrics to translate this concept, through the use of bold colours and modern patterns, in order to unite the old with the new. Each room brings together new colours and patterns to evoke a new mood and story throughout the house.
Пример оригинального дизайна: открытая гостиная комната среднего размера в стиле модернизм с серыми стенами, паркетным полом среднего тона, стандартным камином, фасадом камина из камня, телевизором в углу и серым полом
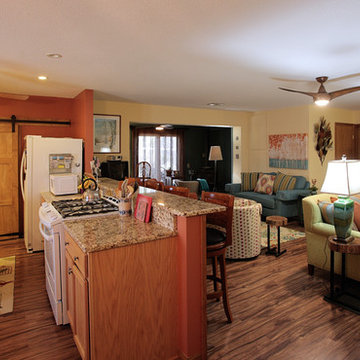
This home,built about 50 years ago by our clients Father, is truly open concept. From any point, the kitchen, dining nook, and three seating areas are visible. I wanted them to all have their own personality but the patterns and colors needed to blend.
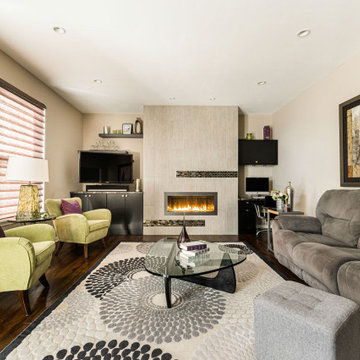
Свежая идея для дизайна: открытая гостиная комната среднего размера в современном стиле с бежевыми стенами, паркетным полом среднего тона, стандартным камином, фасадом камина из плитки, телевизором в углу и коричневым полом - отличное фото интерьера
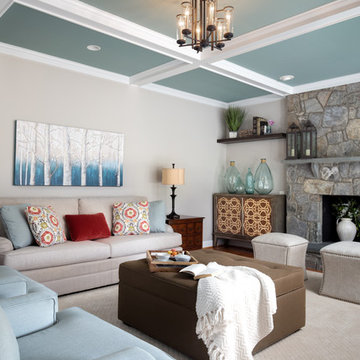
Our clients asked us to create flow in this large family home. We made sure every room related to one another by using a common color palette. Challenging window placements were dressed with beautiful decorative grilles that added contrast to a light palette.
Photo: Jenn Verrier Photography
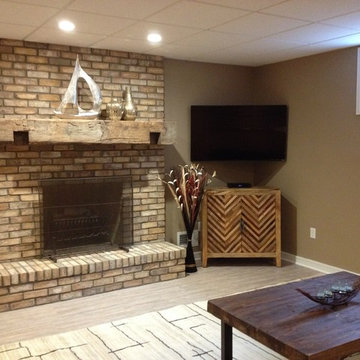
Стильный дизайн: открытая гостиная комната среднего размера в морском стиле с бежевыми стенами, стандартным камином, фасадом камина из кирпича и телевизором в углу - последний тренд
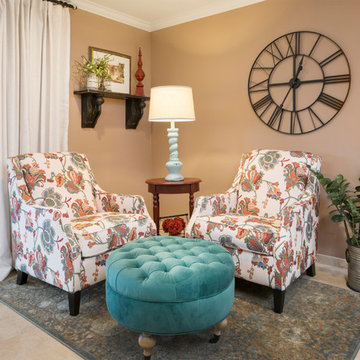
A 700 square foot space in the city gets a farmhouse makeover while preserving the clients’ love for all things colorfully eclectic and showcasing their favorite flea market finds! Featuring an entry way, living room, dining room and great room, the entire design and color scheme was inspired by the clients’ nostalgic painting of East Coast sunflower fields and a vintage console in bold colors.
Shown in this Photo: floral occasional chairs in a cozy reading nook with tufted ottoman, plush area rug, red end table and oversized wall clock are all accented by custom linen drapery, wrought iron drapery rod, farmhouse lighting and accessories. | Photography Joshua Caldwell.
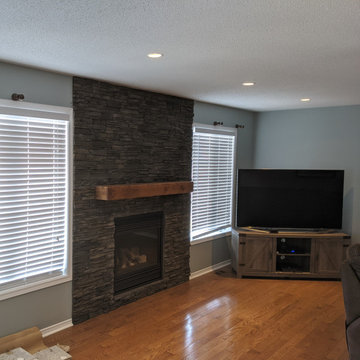
Свежая идея для дизайна: открытая гостиная комната среднего размера в стиле рустика с синими стенами, светлым паркетным полом, стандартным камином, фасадом камина из каменной кладки, телевизором в углу и коричневым полом - отличное фото интерьера

Rez de chaussée, plusieurs murs ont été abattus afin d'avoir une grande pièce à vivre au rez-de-chaussée.
La cheminée à été rafraîchie avec un parquet bois sur le dessus au lieu du crépi qu'il y avait avant.
Une grande baie vitrée donne beaucoup de lumière.
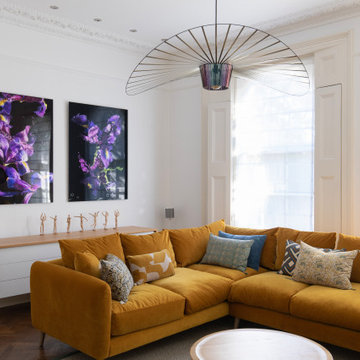
На фото: парадная, открытая гостиная комната среднего размера:: освещение в современном стиле с белыми стенами, темным паркетным полом, печью-буржуйкой, фасадом камина из камня, телевизором в углу, коричневым полом и кессонным потолком
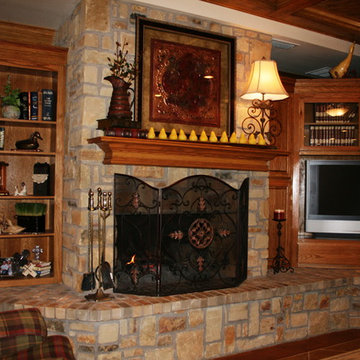
На фото: изолированная гостиная комната среднего размера в классическом стиле с белыми стенами, полом из терракотовой плитки, стандартным камином, фасадом камина из камня и телевизором в углу
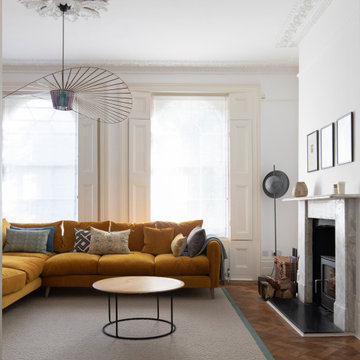
На фото: парадная, открытая гостиная комната среднего размера:: освещение в современном стиле с белыми стенами, темным паркетным полом, фасадом камина из камня, телевизором в углу, коричневым полом, кессонным потолком и печью-буржуйкой с
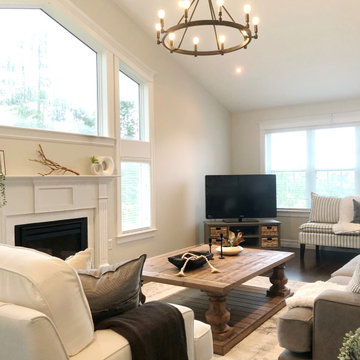
A living room decorated in a cross between farmhouse and updated traditional style. A color scheme of black, white and gray, with touches of natural wood and greenery for color.
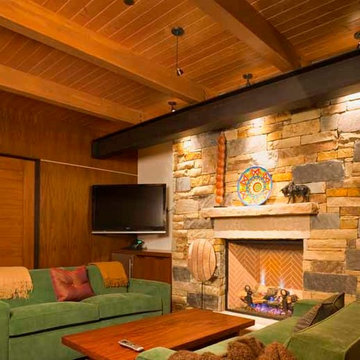
Ric Stovall
Идея дизайна: большая изолированная гостиная комната в стиле модернизм с паркетным полом среднего тона, стандартным камином, фасадом камина из камня и телевизором в углу
Идея дизайна: большая изолированная гостиная комната в стиле модернизм с паркетным полом среднего тона, стандартным камином, фасадом камина из камня и телевизором в углу
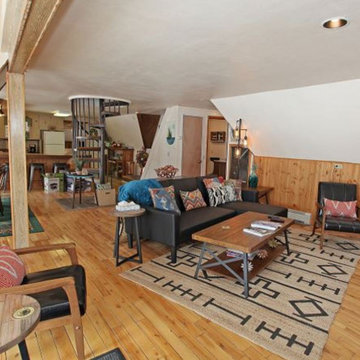
Open concept living room adjacent to dining and kitchen with spiral staircase up to the second level. Angled walls create interesting architecture in this vintage mid-mod A-frame cabin.
Гостиная с телевизором в углу – фото дизайна интерьера со средним бюджетом
5

