Гостиная с телевизором в углу – фото дизайна интерьера класса люкс
Сортировать:
Бюджет
Сортировать:Популярное за сегодня
61 - 80 из 144 фото
1 из 3
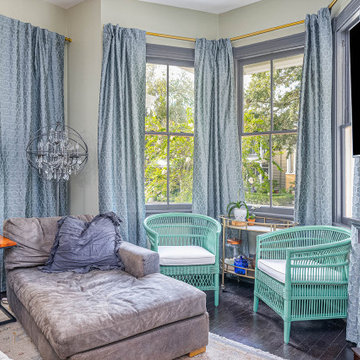
To embrace a more open plan we opened up the living room to the entry, kitchen and dining area. Here we used a beautifully calming moss green paint from Benjamin Moore. The combination of the subtle walls with splashes of brighter hues keeps the blah's away.
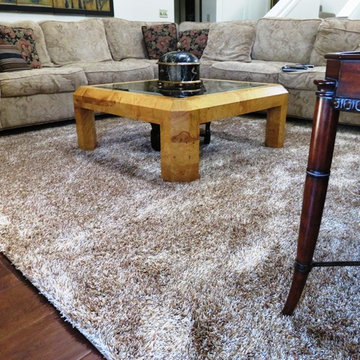
Custom made area-rug, Tuftex Swag, color: Cloud Nine.
Идея дизайна: открытая гостиная комната среднего размера в восточном стиле с белыми стенами, паркетным полом среднего тона, телевизором в углу и коричневым полом
Идея дизайна: открытая гостиная комната среднего размера в восточном стиле с белыми стенами, паркетным полом среднего тона, телевизором в углу и коричневым полом
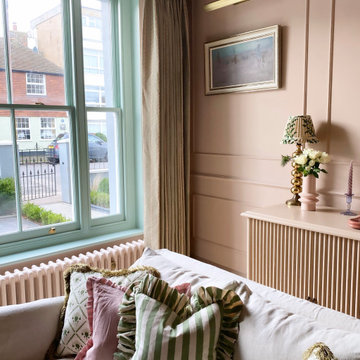
Extensive redesign of existing sitting room. Existing door into room was removed so the entrance to the room is through the drawing room. New bespoke sliding glazed doors were installed into the pocket created from the bespoke bookcases within the drawing room. Original cornice was refurbished and restored. New mouldings were added to create panelling and rhythm to the room to frame the client’s beautiful artwork. New wall lighting, new furniture, new fireplace and hearth. Bespoke tv cabinetry. New solid oak parquet flooring, new skirtings installed. Antiques procured for the room. Scalloped curtain pelmet and new curtains added. New timber window to replace old UPVC. New cast iron radiators installed.
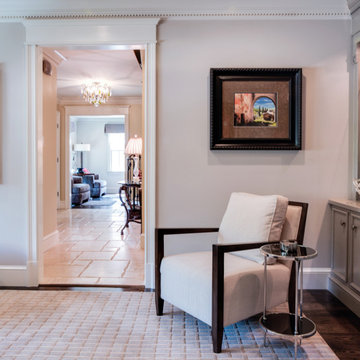
На фото: изолированная гостиная комната среднего размера в стиле неоклассика (современная классика) с бежевыми стенами, темным паркетным полом, стандартным камином, фасадом камина из плитки, телевизором в углу и коричневым полом
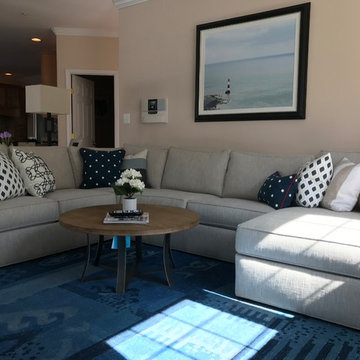
A large scaled patterned rug is layered over the carpeted area to bring color into the room. Pattern play is used with the custom pillows to keep the space cozy, and visually appealing. The attention to detail with the touch of red on a contrasted welt on select pillows helps highlight the custom artwork.
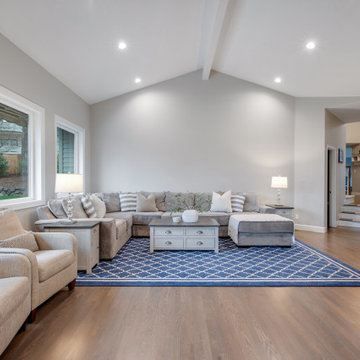
The spacious family room remodel got updated windows, flooring, paint, and millwork.
Свежая идея для дизайна: огромная открытая гостиная комната в стиле модернизм с серыми стенами, паркетным полом среднего тона, угловым камином, фасадом камина из камня, телевизором в углу, коричневым полом и сводчатым потолком - отличное фото интерьера
Свежая идея для дизайна: огромная открытая гостиная комната в стиле модернизм с серыми стенами, паркетным полом среднего тона, угловым камином, фасадом камина из камня, телевизором в углу, коричневым полом и сводчатым потолком - отличное фото интерьера
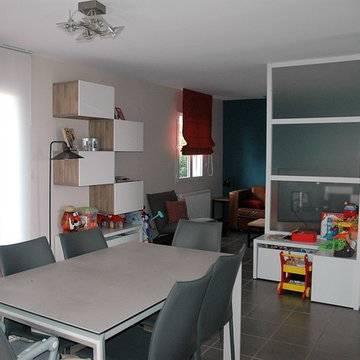
Peinture Tollens, meubles Alinéa et Ikéa, Cloisons Société LPA Romain Touche; panneaux japonais, stores bateau, coussins, Société Lathomarie Création Gracia Jacquo
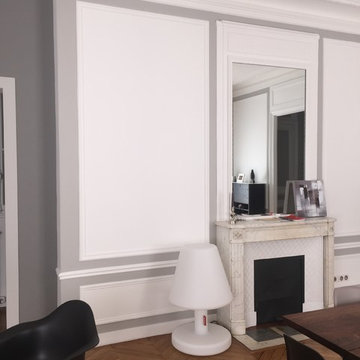
Karine Perez
http://www.karineperez.com
Пример оригинального дизайна: огромная двухуровневая комната для игр:: освещение в современном стиле с красными стенами, телевизором в углу и обоями на стенах
Пример оригинального дизайна: огромная двухуровневая комната для игр:: освещение в современном стиле с красными стенами, телевизором в углу и обоями на стенах
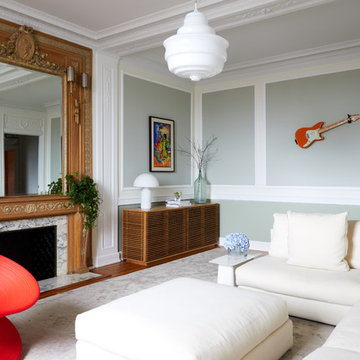
Photography by Kirsten Francis.
Стильный дизайн: большая изолированная гостиная комната в стиле неоклассика (современная классика) с зелеными стенами, паркетным полом среднего тона, стандартным камином, фасадом камина из камня и телевизором в углу - последний тренд
Стильный дизайн: большая изолированная гостиная комната в стиле неоклассика (современная классика) с зелеными стенами, паркетным полом среднего тона, стандартным камином, фасадом камина из камня и телевизором в углу - последний тренд
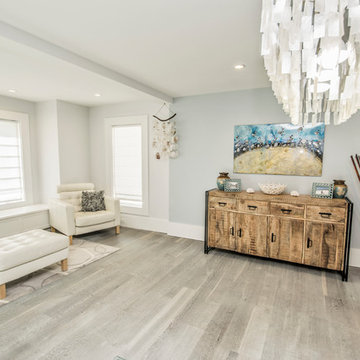
6" rift and quartered character white oak
Источник вдохновения для домашнего уюта: огромная открытая гостиная комната в стиле модернизм с с книжными шкафами и полками, белыми стенами, светлым паркетным полом и телевизором в углу
Источник вдохновения для домашнего уюта: огромная открытая гостиная комната в стиле модернизм с с книжными шкафами и полками, белыми стенами, светлым паркетным полом и телевизором в углу
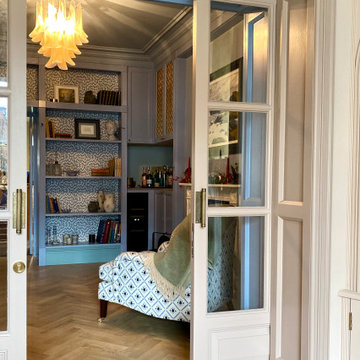
Extensive redesign of existing sitting room. Existing door into room was removed so the entrance to the room is through the drawing room. New bespoke sliding glazed doors were installed into the pocket created from the bespoke bookcases within the drawing room. Original cornice was refurbished and restored. New mouldings were added to create panelling and rhythm to the room to frame the client’s beautiful artwork. New wall lighting, new furniture, new fireplace and hearth. Bespoke tv cabinetry. New solid oak parquet flooring, new skirtings installed. Antiques procured for the room. Scalloped curtain pelmet and new curtains added. New timber window to replace old UPVC. New cast iron radiators installed.
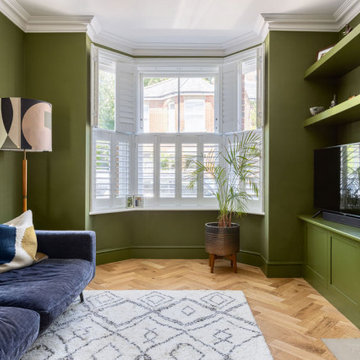
This small Victorian living room has been transformed into a modern olive-green oasis!
Пример оригинального дизайна: парадная, изолированная гостиная комната среднего размера в стиле ретро с зелеными стенами, паркетным полом среднего тона, стандартным камином, фасадом камина из металла, телевизором в углу и бежевым полом
Пример оригинального дизайна: парадная, изолированная гостиная комната среднего размера в стиле ретро с зелеными стенами, паркетным полом среднего тона, стандартным камином, фасадом камина из металла, телевизором в углу и бежевым полом
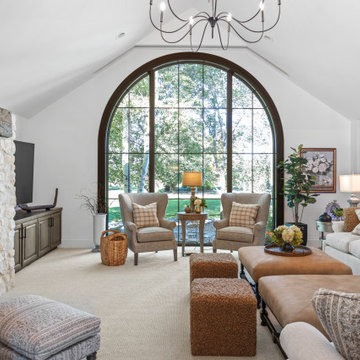
Living Room
Идея дизайна: большая открытая гостиная комната с белыми стенами, ковровым покрытием, печью-буржуйкой, фасадом камина из кирпича, телевизором в углу, бежевым полом и сводчатым потолком
Идея дизайна: большая открытая гостиная комната с белыми стенами, ковровым покрытием, печью-буржуйкой, фасадом камина из кирпича, телевизором в углу, бежевым полом и сводчатым потолком
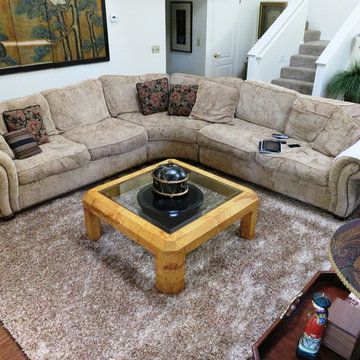
Custom area rug, Tuftex Swag, color: Cloud Nine, over Hanover Hills Engineered Hardwood Tower Collection, color: Kirby.
Пример оригинального дизайна: большая открытая гостиная комната в восточном стиле с белыми стенами, паркетным полом среднего тона, телевизором в углу и коричневым полом
Пример оригинального дизайна: большая открытая гостиная комната в восточном стиле с белыми стенами, паркетным полом среднего тона, телевизором в углу и коричневым полом
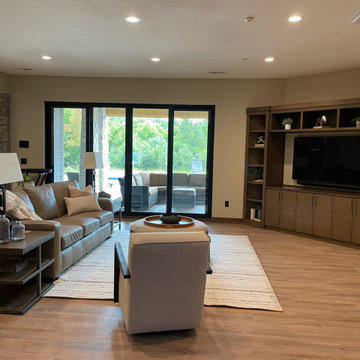
Lower Level media area
На фото: большая открытая комната для игр в стиле модернизм с бежевыми стенами и телевизором в углу с
На фото: большая открытая комната для игр в стиле модернизм с бежевыми стенами и телевизором в углу с
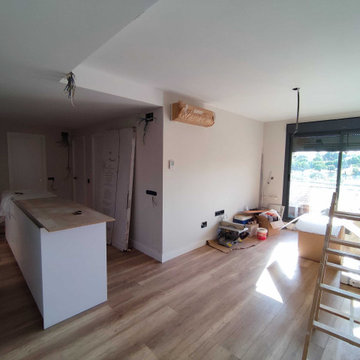
Proceso de reforma en la vivienda de Las Rozas de Madrid. El objetivo principal ha sido ampliar el campo visual y funcional por la conexión de cocina-sala de estar.
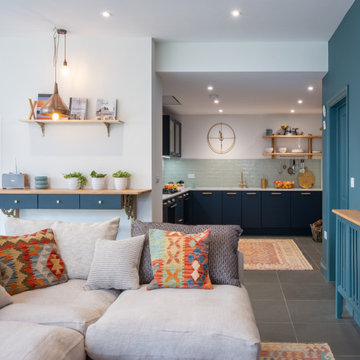
When they briefed us on this two-storey 85 m2 extension to their beautifully-proportioned Regency villa, our clients envisioned a clean, modern take on its traditional, heritage framework with an open, light-filled lounge/dining/kitchen plan topped by a new master bedroom.
Simply opening the front door of the Edwardian-style façade unveils a dramatic surprise: a traditional hallway freshened up by a little lick of paint leading to a sumptuous lounge and dining area enveloped in crisp white walls and floor-to-ceiling glazing that spans the rear and side façades and looks out to the sumptuous garden, its century-old weeping willow and oh-so-pretty Virginia Creepers. The result is an eclectic mix of old and new. All in all a vibrant home full of the owners personalities. Come on in!
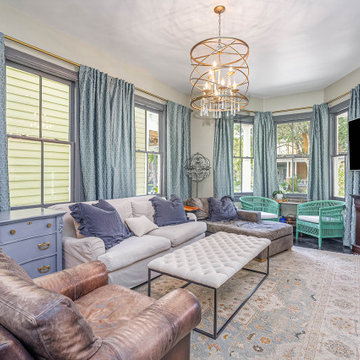
To embrace a more open plan we opened up the living room to the entry, kitchen and dining area. Here we used a beautifully calming moss green paint from Benjamin Moore. The combination of the subtle walls with splashes of brighter hues keeps the blah's away.
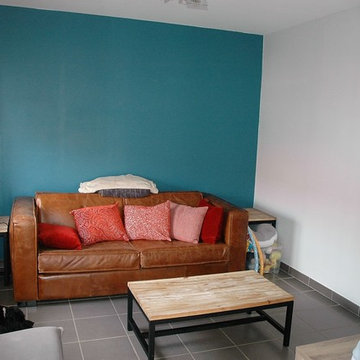
Peinture Tollens, meubles Alinéa et Ikéa, Cloisons Société LPA Romain Touche; panneaux japonais, stores bateau, coussins, Société Lathomarie Création Gracia Jacquo
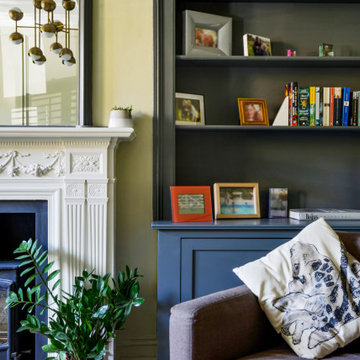
Идея дизайна: большая парадная, изолированная гостиная комната с зелеными стенами, темным паркетным полом, стандартным камином, фасадом камина из камня, телевизором в углу и коричневым полом
Гостиная с телевизором в углу – фото дизайна интерьера класса люкс
4

