Гостиная с телевизором на стене и сводчатым потолком – фото дизайна интерьера
Сортировать:
Бюджет
Сортировать:Популярное за сегодня
101 - 120 из 4 042 фото
1 из 3

Идея дизайна: изолированная комната для игр среднего размера в стиле кантри с белыми стенами, светлым паркетным полом, стандартным камином, фасадом камина из камня, телевизором на стене, коричневым полом, сводчатым потолком и панелями на части стены

California coastal living room design with green cabinets to match the kitchen island along with gold hardware, floating shelves with LED lighting, and a mantle stained to match the wood tones throughout the home. A center fireplace with stacked stone to match the rest of the home's design to help give that warm and cozy features to bring the outside in.

The custom cabinetry is complete with a mini refrigerator and ice maker hidden beneath the TV, which allows for the perfect bar set up. This is ideal for entertaining family and friends without having to go downstairs to the kitchen. Convenience and usability are additional key elements when designing a space to suit one's needs.
Photo: Zeke Ruelas

FineCraft Contractors, Inc.
Harrison Design
Стильный дизайн: маленькая двухуровневая гостиная комната в стиле модернизм с домашним баром, бежевыми стенами, полом из сланца, телевизором на стене, разноцветным полом, сводчатым потолком и стенами из вагонки для на участке и в саду - последний тренд
Стильный дизайн: маленькая двухуровневая гостиная комната в стиле модернизм с домашним баром, бежевыми стенами, полом из сланца, телевизором на стене, разноцветным полом, сводчатым потолком и стенами из вагонки для на участке и в саду - последний тренд

Get the cabin of your dreams with a new front door and a beam mantel. This Belleville Smooth 2 panel door with Adelaide Glass is a gorgeous upgrade and will add a pop of color for you. The Hand Hewn Wooden Beam Mantel is great for adding in natural tones to enhance the rustic feel.
Door: BLS-106-21-2
Beam Mantel: BMH-EC
Visit us at ELandELWoodProducts.com to see more options

Natural light with a blue, white, and gray palette is fresh and modern
Стильный дизайн: большая открытая гостиная комната в морском стиле с белыми стенами, телевизором на стене, коричневым полом, сводчатым потолком, светлым паркетным полом и деревянными стенами - последний тренд
Стильный дизайн: большая открытая гостиная комната в морском стиле с белыми стенами, телевизором на стене, коричневым полом, сводчатым потолком, светлым паркетным полом и деревянными стенами - последний тренд

Стильный дизайн: большая открытая гостиная комната в стиле неоклассика (современная классика) с белыми стенами, светлым паркетным полом, стандартным камином, фасадом камина из кирпича, телевизором на стене, коричневым полом и сводчатым потолком - последний тренд

Fredrik Brauer
Идея дизайна: двухуровневая комната для игр среднего размера в стиле модернизм с белыми стенами, светлым паркетным полом, телевизором на стене, коричневым полом, сводчатым потолком и ковром на полу без камина
Идея дизайна: двухуровневая комната для игр среднего размера в стиле модернизм с белыми стенами, светлым паркетным полом, телевизором на стене, коричневым полом, сводчатым потолком и ковром на полу без камина
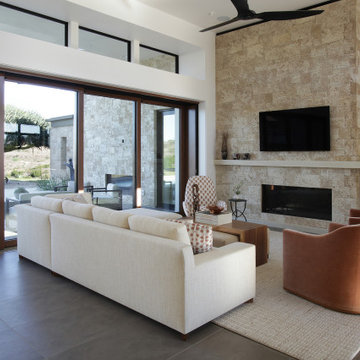
Идея дизайна: большая открытая гостиная комната в стиле модернизм с белыми стенами, полом из керамогранита, стандартным камином, фасадом камина из камня, телевизором на стене, коричневым полом и сводчатым потолком
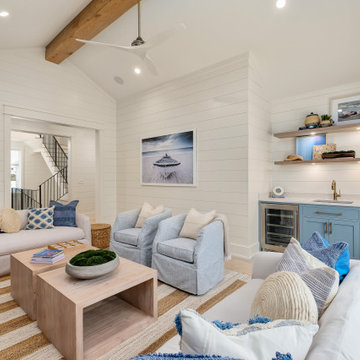
Third Floor gameroom with wet bar.
Пример оригинального дизайна: большая открытая комната для игр в морском стиле с белыми стенами, светлым паркетным полом, телевизором на стене, бежевым полом, сводчатым потолком и стенами из вагонки
Пример оригинального дизайна: большая открытая комната для игр в морском стиле с белыми стенами, светлым паркетным полом, телевизором на стене, бежевым полом, сводчатым потолком и стенами из вагонки
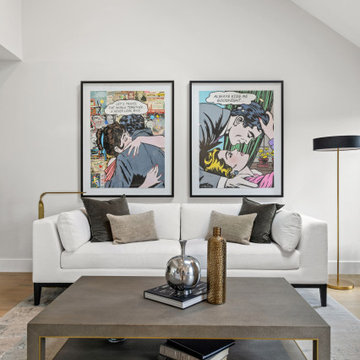
Идея дизайна: парадная, открытая гостиная комната среднего размера в стиле модернизм с белыми стенами, светлым паркетным полом, фасадом камина из плитки, телевизором на стене, бежевым полом и сводчатым потолком
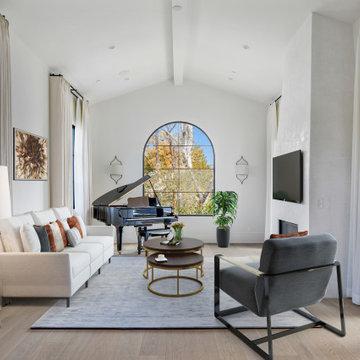
Свежая идея для дизайна: большая парадная, изолированная гостиная комната в средиземноморском стиле с белыми стенами, светлым паркетным полом, стандартным камином, фасадом камина из штукатурки, телевизором на стене, бежевым полом и сводчатым потолком - отличное фото интерьера
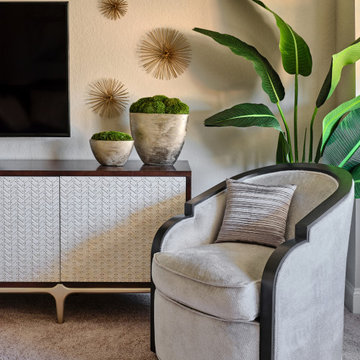
Our young professional clients moved to Texas from out of state and purchased a new home that they wanted to make their own. They contracted our team to change out all of the lighting fixtures and to furnish the home from top to bottom including furniture, custom drapery, artwork, and accessories. The results are a home bursting with character and filled with unique furniture pieces and artwork that perfectly reflects our sophisticated clients personality.

Facing the fireplace
Пример оригинального дизайна: открытая гостиная комната в современном стиле с белыми стенами, паркетным полом среднего тона, стандартным камином, фасадом камина из бетона, телевизором на стене, коричневым полом, сводчатым потолком и деревянным потолком
Пример оригинального дизайна: открытая гостиная комната в современном стиле с белыми стенами, паркетным полом среднего тона, стандартным камином, фасадом камина из бетона, телевизором на стене, коричневым полом, сводчатым потолком и деревянным потолком
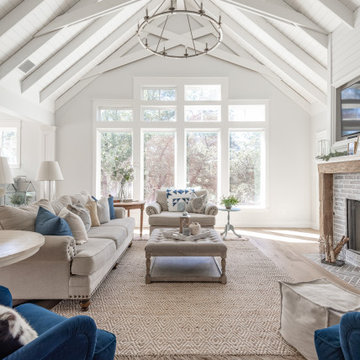
Vaulted ceilings accented with scissor trusses.
Идея дизайна: большая гостиная комната в стиле кантри с белыми стенами, светлым паркетным полом, стандартным камином, фасадом камина из плитки, телевизором на стене, сводчатым потолком и стенами из вагонки
Идея дизайна: большая гостиная комната в стиле кантри с белыми стенами, светлым паркетным полом, стандартным камином, фасадом камина из плитки, телевизором на стене, сводчатым потолком и стенами из вагонки
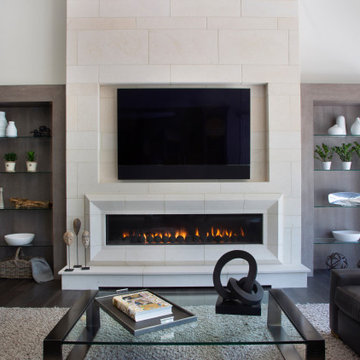
Built-in bookcases flank the contemporary fireplace in this Colorado home. Walnut with Rutt's flat iron grey stain finish.
design by Kitchen Distributors | photos by Emily Minton Redfield Photography
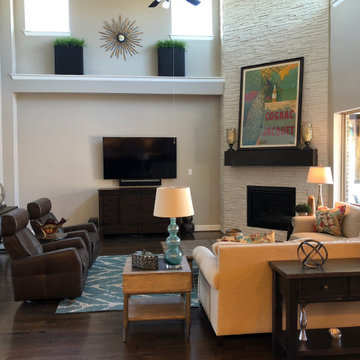
Contemporary Family Room with neutral sectional and leather chairs; colorful contemporary art and blue accents.
Свежая идея для дизайна: большая открытая гостиная комната в современном стиле с белыми стенами, темным паркетным полом, угловым камином, фасадом камина из каменной кладки, телевизором на стене, коричневым полом и сводчатым потолком - отличное фото интерьера
Свежая идея для дизайна: большая открытая гостиная комната в современном стиле с белыми стенами, темным паркетным полом, угловым камином, фасадом камина из каменной кладки, телевизором на стене, коричневым полом и сводчатым потолком - отличное фото интерьера
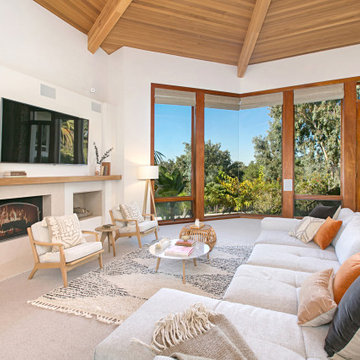
Свежая идея для дизайна: открытая гостиная комната в современном стиле с белыми стенами, ковровым покрытием, стандартным камином, телевизором на стене, серым полом, балками на потолке, сводчатым потолком и деревянным потолком - отличное фото интерьера

На фото: изолированная комната для игр среднего размера в стиле кантри с серыми стенами, темным паркетным полом, телевизором на стене, коричневым полом, балками на потолке и сводчатым потолком
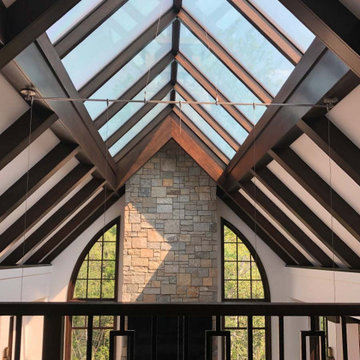
Sunspace Design has completed hundreds of stunning glass construction projects for clients with homes of all sizes throughout over forty years of continuous operation in New England. The project depicted here was completed for clients with a stunning 5000 square foot oceanfront residence located in York, ME. We were thrilled to be brought in on a project so close to our office headquarters!
The fully custom ridge skylight project was a collaboration between Sunspace Design, CM Ragusa Builders of Seabrook, New Hampshire—who served as general contractor—and the Fiorentino Group’s architectural team out of Portsmouth, New Hampshire. Sunspace was brought in to offer specialty glass design-build services which included the full development and installation of the skylight.
Positioned centrally in the ridged ceiling of the home’s great room, the skylight opening measures 7.5 feet by 20 feet. This generous size floods the space below with natural sunlight while providing clear views of the sky. We built and assembled the custom mahogany frame in our New Hampshire fabrication shop. After assembly, the frame was delivered directly to the site, where a crane operator and the Sunspace crew quickly affixed it to the building frame.
As always, we used the very best insulated glass to ensure top thermal performance across all four seasons of northeastern weather. Copper cladding and flashing were used on the exterior (integrating with the slate roofing). The mahogany frame’s deep, rich color was matched by the building designer to complete a stunning look adjacent to the interior wood finishes. Angular and dramatic, the ridge skylight is the centerpiece of the client’s home, transforming an already beautiful space into something magical.
Гостиная с телевизором на стене и сводчатым потолком – фото дизайна интерьера
6

