Гостиная с телевизором на стене и панелями на части стены – фото дизайна интерьера
Сортировать:
Бюджет
Сортировать:Популярное за сегодня
61 - 80 из 1 621 фото
1 из 3
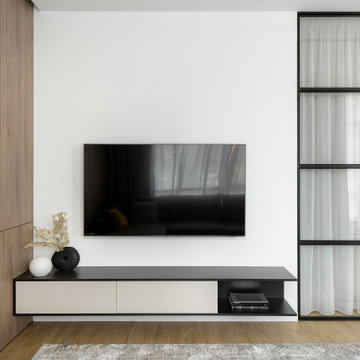
Small living room space at the Condo Apartment
На фото: маленькая парадная, открытая гостиная комната в стиле модернизм с белыми стенами, полом из ламината, телевизором на стене, коричневым полом и панелями на части стены для на участке и в саду с
На фото: маленькая парадная, открытая гостиная комната в стиле модернизм с белыми стенами, полом из ламината, телевизором на стене, коричневым полом и панелями на части стены для на участке и в саду с
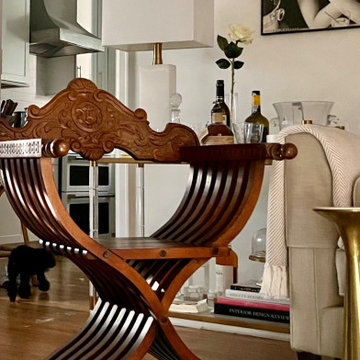
Пример оригинального дизайна: двухуровневая гостиная комната среднего размера в стиле фьюжн с белыми стенами, светлым паркетным полом, стандартным камином, фасадом камина из дерева, телевизором на стене, коричневым полом и панелями на части стены

Architectural Niche with Decorative Oval Window and Paneled Details for TV Equipment and Storage
На фото: открытая гостиная комната в классическом стиле с белыми стенами, паркетным полом среднего тона, стандартным камином, фасадом камина из дерева, телевизором на стене, кессонным потолком и панелями на части стены с
На фото: открытая гостиная комната в классическом стиле с белыми стенами, паркетным полом среднего тона, стандартным камином, фасадом камина из дерева, телевизором на стене, кессонным потолком и панелями на части стены с

Идея дизайна: маленькая открытая гостиная комната в стиле фьюжн с с книжными шкафами и полками, синими стенами, полом из ламината, телевизором на стене, коричневым полом и панелями на части стены без камина для на участке и в саду
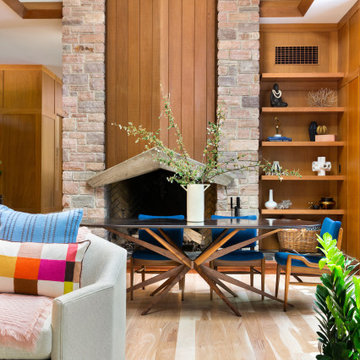
Идея дизайна: гостиная комната в стиле ретро с коричневыми стенами, светлым паркетным полом, фасадом камина из бетона, телевизором на стене, коричневым полом, сводчатым потолком и панелями на части стены
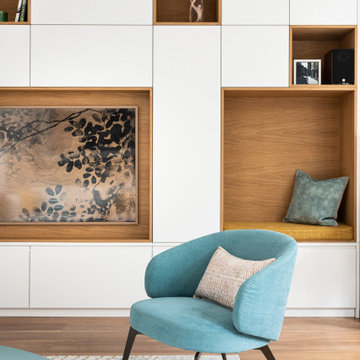
The open plan ground floor was in serious need of more storage. I designed a long TV media unit with exposed niches and cupboard doors which allow my clients to hide everything they don't want to show.

This eclectic Spanish inspired home design with Scandinavian inspired decor features Hallmark Floors' Marina Oak from the Ventura Collection.
Design and photo credit: Working Holiday Spaces + Working Holiday Studio

Above a newly constructed triple garage, we created a multifunctional space for a family that likes to entertain, but also spend time together watching movies, sports and playing pool.
Having worked with our clients before on a previous project, they gave us free rein to create something they couldn’t have thought of themselves. We planned the space to feel as open as possible, whilst still having individual areas with their own identity and purpose.
As this space was going to be predominantly used for entertaining in the evening or for movie watching, we made the room dark and enveloping using Farrow and Ball Studio Green in dead flat finish, wonderful for absorbing light. We then set about creating a lighting plan that offers multiple options for both ambience and practicality, so no matter what the occasion there was a lighting setting to suit.
The bar, banquette seat and sofa were all bespoke, specifically designed for this space, which allowed us to have the exact size and cover we wanted. We also designed a restroom and shower room, so that in the future should this space become a guest suite, it already has everything you need.
Given that this space was completed just before Christmas, we feel sure it would have been thoroughly enjoyed for entertaining.
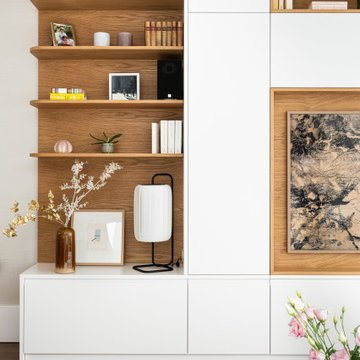
The open plan ground floor was in serious need of more storage. I designed a long TV media unit with exposed niches and cupboard doors which allow my clients to hide everything they don't want to show.
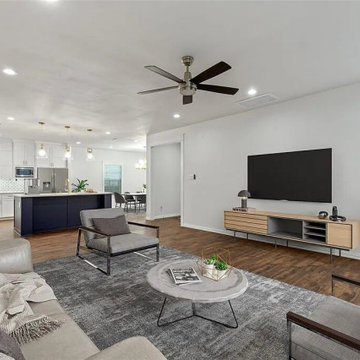
We made the painting, flooring, ceiling, lighting, and overlook according to customer requests and it exceed his expectation. (it was apart from a whole Home Remodeling Project). Open-floor living room
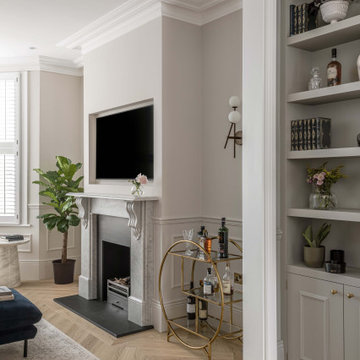
Пример оригинального дизайна: парадная, открытая, серо-белая гостиная комната среднего размера в стиле модернизм с серыми стенами, паркетным полом среднего тона, стандартным камином, фасадом камина из камня, телевизором на стене, коричневым полом и панелями на части стены

Свежая идея для дизайна: большая парадная, открытая гостиная комната в морском стиле с белыми стенами, светлым паркетным полом, стандартным камином, фасадом камина из штукатурки, телевизором на стене, бежевым полом, многоуровневым потолком и панелями на части стены - отличное фото интерьера
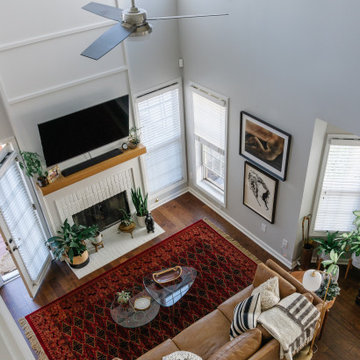
Стильный дизайн: маленькая двухуровневая гостиная комната в стиле фьюжн с белыми стенами, паркетным полом среднего тона, стандартным камином, фасадом камина из кирпича, телевизором на стене, коричневым полом и панелями на части стены для на участке и в саду - последний тренд
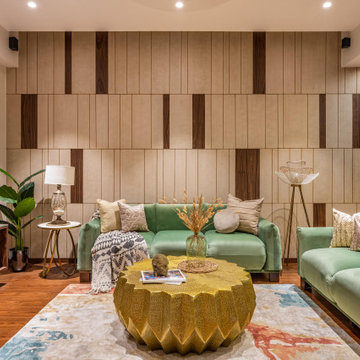
The living area serves as a perfect vantage point while standing amidst bursts of bold colours & textures giving the apartment a chic modern look. The muted colour scheme paired with a red brick wall and textured marble dining tabletop creates the perfect composition of visual variety.
Wooden flooring in the living and passage areas brings in a tinge of warmth to those cosy spaces. A sage green sofa with loveseat printed cushions and a wine colour bar console adds cherry pops of colour to the neutral shell that encompasses them. A pill-shaped bar console breaks the grid of straight-line furniture
Shiny metallic luxe finishes are induced in the form of brass through the centre table, bar console and other furniture fittings. The mirror glass wall lends a shiny metallic edge adding to the luxe factor of the space. Colourful potted home plants not only bring nature to the living room but also create a symphony of greens with the green sofa and love seat.
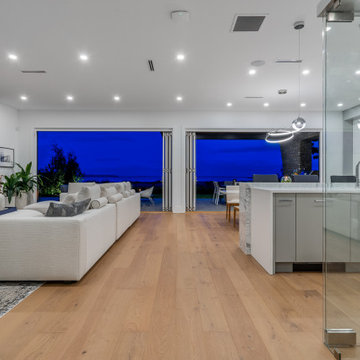
На фото: большая открытая гостиная комната в стиле модернизм с белыми стенами, светлым паркетным полом, горизонтальным камином, фасадом камина из камня, телевизором на стене, бежевым полом и панелями на части стены с
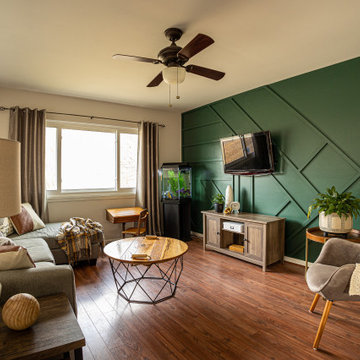
Стильный дизайн: открытая гостиная комната среднего размера в современном стиле с зелеными стенами, полом из винила, телевизором на стене, коричневым полом и панелями на части стены без камина - последний тренд
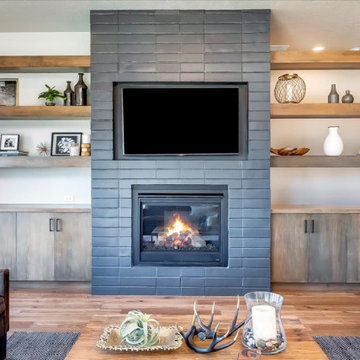
Designed for the young professional or retiring "Boomers" - the power of connectivity drives the design of the Blue Rock model with smart technology paired with open living spaces to elevate the sense of living "smart". The floor plan is a tidy one that packs all the punch of smart design and functionality. Modern, clean lines and elements grounded in iron hues, warm woods, and natural light is why the Blue Rock is everything it needs to be and nothing more.

Источник вдохновения для домашнего уюта: огромная парадная, открытая гостиная комната в стиле кантри с белыми стенами, телевизором на стене, светлым паркетным полом, стандартным камином, фасадом камина из плитки, коричневым полом, многоуровневым потолком и панелями на части стены
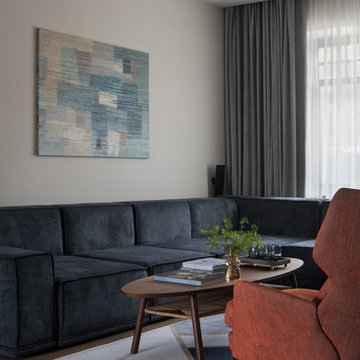
Гостиная вытянутой формы условно разделена на две части - зону ВТ и зону камина.
Источник вдохновения для домашнего уюта: парадная гостиная комната среднего размера в современном стиле с бежевыми стенами, паркетным полом среднего тона, стандартным камином, фасадом камина из камня, телевизором на стене, зоной отдыха, коричневым полом, многоуровневым потолком и панелями на части стены
Источник вдохновения для домашнего уюта: парадная гостиная комната среднего размера в современном стиле с бежевыми стенами, паркетным полом среднего тона, стандартным камином, фасадом камина из камня, телевизором на стене, зоной отдыха, коричневым полом, многоуровневым потолком и панелями на части стены
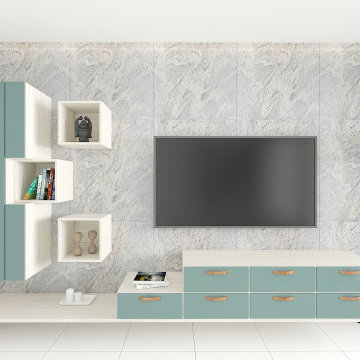
На фото: гостиная комната в средиземноморском стиле с телевизором на стене и панелями на части стены с
Гостиная с телевизором на стене и панелями на части стены – фото дизайна интерьера
4

