Гостиная с телевизором и оранжевым полом – фото дизайна интерьера
Сортировать:
Бюджет
Сортировать:Популярное за сегодня
1 - 20 из 531 фото
1 из 3

LIVING ROOM
This week’s post features our Lake Forest Freshen Up: Living Room + Dining Room for the homeowners who relocated from California. The first thing we did was remove a large built-in along the longest wall and re-orient the television to a shorter wall. This allowed us to place the sofa which is the largest piece of furniture along the long wall and made the traffic flow from the Foyer to the Kitchen much easier. Now the beautiful stone fireplace is the focal point and the seating arrangement is cozy. We painted the walls Sherwin Williams’ Tony Taupe (SW7039). The mantle was originally white so we warmed it up with Sherwin Williams’ Gauntlet Gray (SW7019). We kept the upholstery neutral with warm gray tones and added pops of turquoise and silver.
We tackled the large angled wall with an oversized print in vivid blues and greens. The extra tall contemporary lamps balance out the artwork. I love the end tables with the mixture of metal and wood, but my favorite piece is the leather ottoman with slide tray – it’s gorgeous and functional!
The homeowner’s curio cabinet was the perfect scale for this wall and her art glass collection bring more color into the space.
The large octagonal mirror was perfect for above the mantle. The homeowner wanted something unique to accessorize the mantle, and these “oil cans” fit the bill. A geometric fireplace screen completes the look.
The hand hooked rug with its subtle pattern and touches of gray and turquoise ground the seating area and brings lots of warmth to the room.
DINING ROOM
There are only 2 walls in this Dining Room so we wanted to add a strong color with Sherwin Williams’ Cadet (SW9143). Utilizing the homeowners’ existing furniture, we added artwork that pops off the wall, a modern rug which adds interest and softness, and this stunning chandelier which adds a focal point and lots of bling!
The Lake Forest Freshen Up: Living Room + Dining Room really reflects the homeowners’ transitional style, and the color palette is sophisticated and inviting. Enjoy!

Santa Fe Renovations - Living Room. Interior renovation modernizes clients' folk-art-inspired furnishings. New: paint finishes, hearth, seating, side tables, custom tv cabinet, contemporary art, antique rugs, window coverings, lighting, ceiling fans.
Contemporary art by Melanie Newcombe: https://melanienewcombe.com
Construction by Casanova Construction, Sapello, NM.
Photo by Abstract Photography, Inc., all rights reserved.
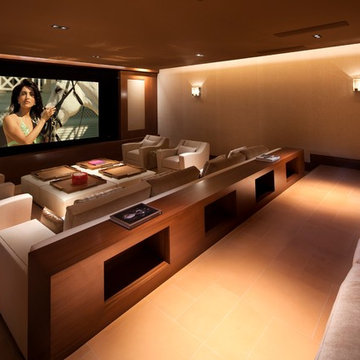
steve Lerum
Свежая идея для дизайна: домашний кинотеатр в современном стиле с бежевыми стенами, телевизором на стене и оранжевым полом - отличное фото интерьера
Свежая идея для дизайна: домашний кинотеатр в современном стиле с бежевыми стенами, телевизором на стене и оранжевым полом - отличное фото интерьера
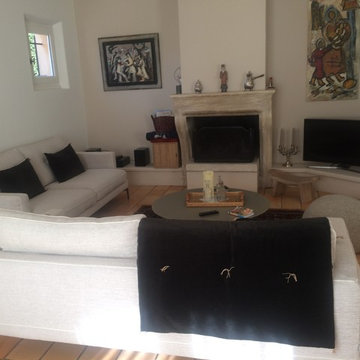
Frédérique COELHO DA SILVA
Идея дизайна: открытая гостиная комната среднего размера в современном стиле с белыми стенами, полом из терракотовой плитки, стандартным камином, фасадом камина из штукатурки, отдельно стоящим телевизором и оранжевым полом
Идея дизайна: открытая гостиная комната среднего размера в современном стиле с белыми стенами, полом из терракотовой плитки, стандартным камином, фасадом камина из штукатурки, отдельно стоящим телевизором и оранжевым полом
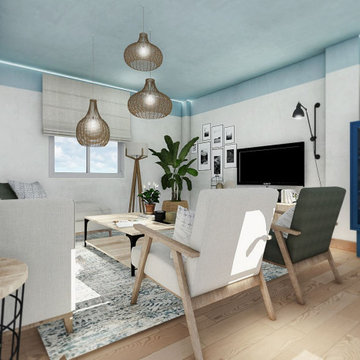
Diseño e interiorismo de salón comedor en 3D en Alicante. El proyecto debía tener un carácter nórdico-boho que evocase la playa, la naturaleza y el mar. Y ofrecer un espacio relajado para toda la familia, intentando mantener el mismo suelo y revestimiento, para no incrementar le presupuesto.
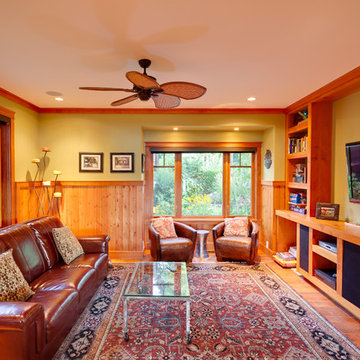
Bright Idea Photography
Идея дизайна: гостиная комната в классическом стиле с зелеными стенами, паркетным полом среднего тона, телевизором на стене и оранжевым полом
Идея дизайна: гостиная комната в классическом стиле с зелеными стенами, паркетным полом среднего тона, телевизором на стене и оранжевым полом

Committente: Arch. Alfredo Merolli RE/MAX Professional Firenze. Ripresa fotografica: impiego obiettivo 24mm su pieno formato; macchina su treppiedi con allineamento ortogonale dell'inquadratura; impiego luce naturale esistente con l'ausilio di luci flash e luci continue 5500°K. Post-produzione: aggiustamenti base immagine; fusione manuale di livelli con differente esposizione per produrre un'immagine ad alto intervallo dinamico ma realistica; rimozione elementi di disturbo. Obiettivo commerciale: realizzazione fotografie di complemento ad annunci su siti web agenzia immobiliare; pubblicità su social network; pubblicità a stampa (principalmente volantini e pieghevoli).

Gorgeous bright and airy family room featuring a large shiplap fireplace and feature wall into vaulted ceilings. Several tones and textures make this a cozy space for this family of 3. Custom draperies, a recliner sofa, large area rug and a touch of leather complete the space.
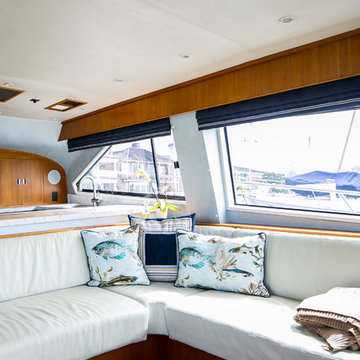
Ryan Garvin
Источник вдохновения для домашнего уюта: маленькая открытая гостиная комната в морском стиле с синими стенами, паркетным полом среднего тона, мультимедийным центром и оранжевым полом для на участке и в саду
Источник вдохновения для домашнего уюта: маленькая открытая гостиная комната в морском стиле с синими стенами, паркетным полом среднего тона, мультимедийным центром и оранжевым полом для на участке и в саду
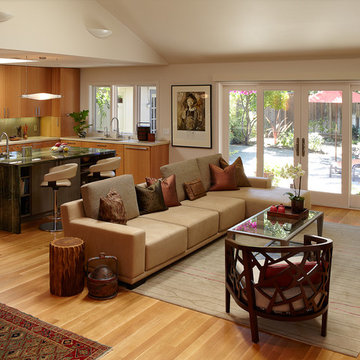
На фото: открытая гостиная комната среднего размера в современном стиле с оранжевым полом, бежевыми стенами, светлым паркетным полом и телевизором на стене без камина

На фото: открытая гостиная комната среднего размера в стиле фьюжн с белыми стенами, полом из терракотовой плитки, стандартным камином, фасадом камина из камня, телевизором на стене, оранжевым полом и балками на потолке
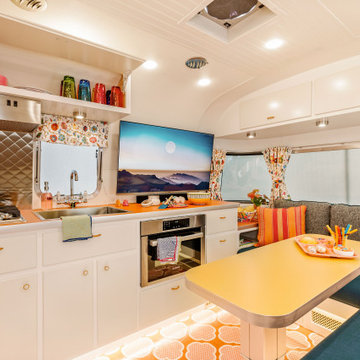
На фото: маленькая гостиная комната в стиле фьюжн с белыми стенами, деревянным полом, телевизором на стене и оранжевым полом для на участке и в саду

На фото: маленькая изолированная гостиная комната в стиле кантри с бежевыми стенами, паркетным полом среднего тона, стандартным камином, фасадом камина из камня, скрытым телевизором и оранжевым полом для на участке и в саду

Photography by Michael J. Lee
На фото: изолированная гостиная комната среднего размера в стиле неоклассика (современная классика) с с книжными шкафами и полками, синими стенами, ковровым покрытием, стандартным камином, фасадом камина из дерева, мультимедийным центром и оранжевым полом с
На фото: изолированная гостиная комната среднего размера в стиле неоклассика (современная классика) с с книжными шкафами и полками, синими стенами, ковровым покрытием, стандартным камином, фасадом камина из дерева, мультимедийным центром и оранжевым полом с
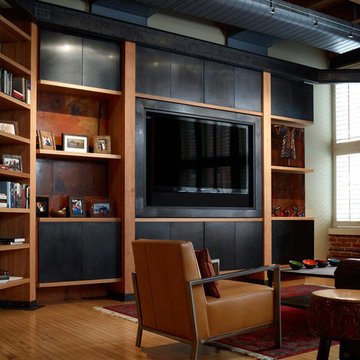
Built-in shelving unit and media wall. Fir beams, steel I-beam, patinated steel, solid rift oak cantilevered shelving. photo by Miller Photographics
Идея дизайна: изолированная гостиная комната среднего размера в современном стиле с паркетным полом среднего тона, мультимедийным центром, оранжевым полом и ковром на полу
Идея дизайна: изолированная гостиная комната среднего размера в современном стиле с паркетным полом среднего тона, мультимедийным центром, оранжевым полом и ковром на полу
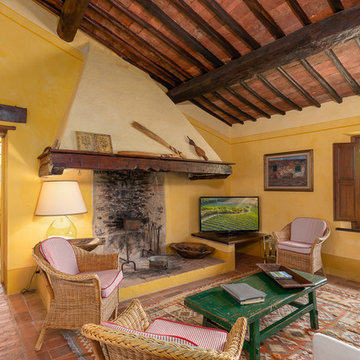
Источник вдохновения для домашнего уюта: изолированная гостиная комната в средиземноморском стиле с желтыми стенами, полом из терракотовой плитки, отдельно стоящим телевизором и оранжевым полом
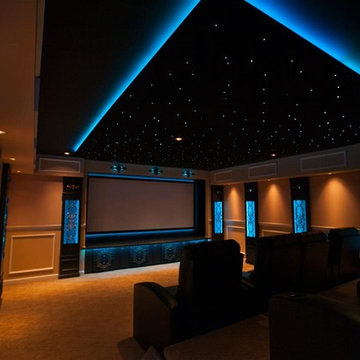
Стильный дизайн: большой изолированный домашний кинотеатр в классическом стиле с бежевыми стенами, ковровым покрытием, проектором и оранжевым полом - последний тренд
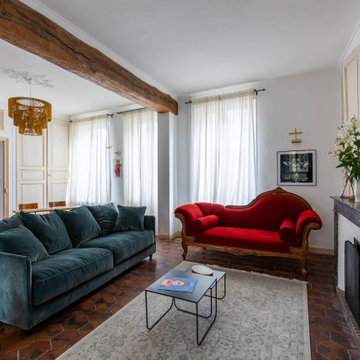
Свежая идея для дизайна: открытая гостиная комната среднего размера в стиле фьюжн с белыми стенами, полом из терракотовой плитки, стандартным камином, фасадом камина из камня, телевизором на стене, оранжевым полом и балками на потолке - отличное фото интерьера
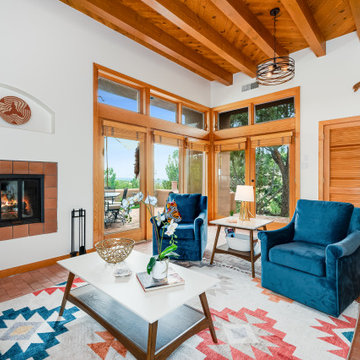
На фото: маленькая открытая гостиная комната в стиле фьюжн с белыми стенами, кирпичным полом, стандартным камином, фасадом камина из плитки, отдельно стоящим телевизором, оранжевым полом и балками на потолке для на участке и в саду с
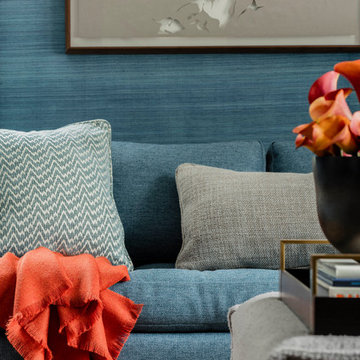
Photography by Michael J. Lee
Свежая идея для дизайна: изолированная гостиная комната среднего размера в стиле неоклассика (современная классика) с с книжными шкафами и полками, синими стенами, ковровым покрытием, стандартным камином, фасадом камина из дерева, мультимедийным центром и оранжевым полом - отличное фото интерьера
Свежая идея для дизайна: изолированная гостиная комната среднего размера в стиле неоклассика (современная классика) с с книжными шкафами и полками, синими стенами, ковровым покрытием, стандартным камином, фасадом камина из дерева, мультимедийным центром и оранжевым полом - отличное фото интерьера
Гостиная с телевизором и оранжевым полом – фото дизайна интерьера
1

