Гостиная с телевизором и многоуровневым потолком – фото дизайна интерьера
Сортировать:
Бюджет
Сортировать:Популярное за сегодня
161 - 180 из 3 599 фото
1 из 3
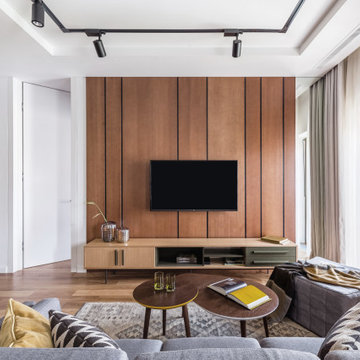
Источник вдохновения для домашнего уюта: открытая гостиная комната среднего размера в скандинавском стиле с белыми стенами, паркетным полом среднего тона, телевизором на стене, коричневым полом и многоуровневым потолком без камина
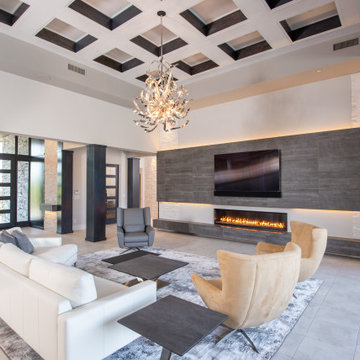
This Desert Mountain gem, nestled in the mountains of Mountain Skyline Village, offers both views for miles and secluded privacy. Multiple glass pocket doors disappear into the walls to reveal the private backyard resort-like retreat. Extensive tiered and integrated retaining walls allow both a usable rear yard and an expansive front entry and driveway to greet guests as they reach the summit. Inside the wine and libations can be stored and shared from several locations in this entertainer’s dream.
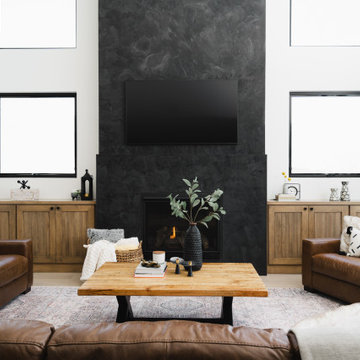
Living room
Пример оригинального дизайна: большая открытая гостиная комната в стиле неоклассика (современная классика) с белыми стенами, светлым паркетным полом, стандартным камином, фасадом камина из штукатурки, телевизором на стене и многоуровневым потолком
Пример оригинального дизайна: большая открытая гостиная комната в стиле неоклассика (современная классика) с белыми стенами, светлым паркетным полом, стандартным камином, фасадом камина из штукатурки, телевизором на стене и многоуровневым потолком
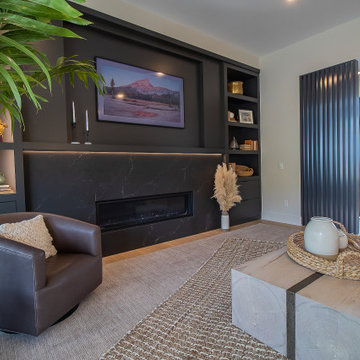
Come see this custom designed great room in person at our new Barrington Model home in Aurora, Ohio. ?
.
.
#payneandpayne #homebuilder #homedecor #homedesign #custombuild #linearfireplace
#greatroom #slatwall #diningtable
#ohiohomebuilders #corneroffice #ohiocustomhomes #dreamhome #nahb #buildersofinsta #clevelandbuilders #auroraohio #AtHomeCLE #barrington
@jenawalker.interiordesign
?@paulceroky
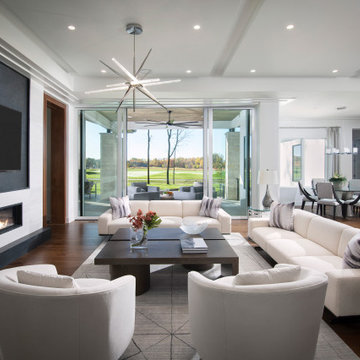
Great Room of Newport Home.
Стильный дизайн: огромная открытая гостиная комната в современном стиле с белыми стенами, паркетным полом среднего тона, стандартным камином, фасадом камина из плитки, мультимедийным центром и многоуровневым потолком - последний тренд
Стильный дизайн: огромная открытая гостиная комната в современном стиле с белыми стенами, паркетным полом среднего тона, стандартным камином, фасадом камина из плитки, мультимедийным центром и многоуровневым потолком - последний тренд

Идея дизайна: гостиная комната в стиле неоклассика (современная классика) с белыми стенами, светлым паркетным полом, мультимедийным центром, стандартным камином, многоуровневым потолком, кирпичными стенами, фасадом камина из бетона и бежевым полом
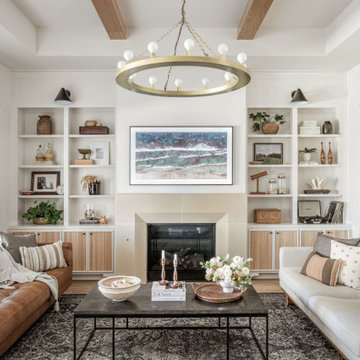
Стильный дизайн: открытая гостиная комната среднего размера в стиле неоклассика (современная классика) с белыми стенами, светлым паркетным полом, стандартным камином, фасадом камина из бетона, телевизором на стене, бежевым полом и многоуровневым потолком - последний тренд
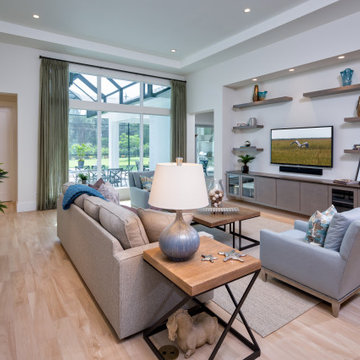
This project was built by 41 West of Naples, FL, a Certified Luxury Builder. To learn more about 41 West, visit www.41West.com.
Certified Luxury Builders is a network of leading custom home builders and luxury home and condo remodelers who create 5-Star experiences for luxury home and condo owners from New York to Los Angeles and Boston to Naples.
As a Certified Luxury Builder, we are proud to feature photos of projects from our members around the country to inspire you with design ideas. Please feel free to contact the Certified Luxury Builder featured with any questions or inquiries you may have about their projects.
Visit www.CLBNetwork.com for more information.
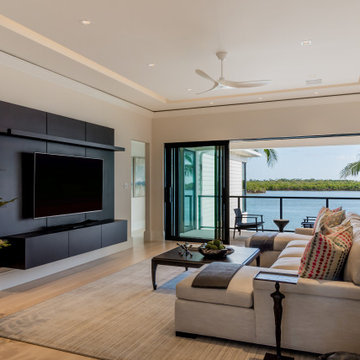
Свежая идея для дизайна: гостиная комната в современном стиле с белыми стенами, светлым паркетным полом, телевизором на стене, бежевым полом и многоуровневым потолком - отличное фото интерьера

Family Room
Стильный дизайн: большая открытая гостиная комната в стиле неоклассика (современная классика) с домашним баром, серыми стенами, светлым паркетным полом, телевизором на стене, коричневым полом, горизонтальным камином и многоуровневым потолком - последний тренд
Стильный дизайн: большая открытая гостиная комната в стиле неоклассика (современная классика) с домашним баром, серыми стенами, светлым паркетным полом, телевизором на стене, коричневым полом, горизонтальным камином и многоуровневым потолком - последний тренд

We gutted and renovated this entire modern Colonial home in Bala Cynwyd, PA. Introduced to the homeowners through the wife’s parents, we updated and expanded the home to create modern, clean spaces for the family. Highlights include converting the attic into completely new third floor bedrooms and a bathroom; a light and bright gray and white kitchen featuring a large island, white quartzite counters and Viking stove and range; a light and airy master bath with a walk-in shower and soaking tub; and a new exercise room in the basement.
Rudloff Custom Builders has won Best of Houzz for Customer Service in 2014, 2015 2016, 2017 and 2019. We also were voted Best of Design in 2016, 2017, 2018, and 2019, which only 2% of professionals receive. Rudloff Custom Builders has been featured on Houzz in their Kitchen of the Week, What to Know About Using Reclaimed Wood in the Kitchen as well as included in their Bathroom WorkBook article. We are a full service, certified remodeling company that covers all of the Philadelphia suburban area. This business, like most others, developed from a friendship of young entrepreneurs who wanted to make a difference in their clients’ lives, one household at a time. This relationship between partners is much more than a friendship. Edward and Stephen Rudloff are brothers who have renovated and built custom homes together paying close attention to detail. They are carpenters by trade and understand concept and execution. Rudloff Custom Builders will provide services for you with the highest level of professionalism, quality, detail, punctuality and craftsmanship, every step of the way along our journey together.
Specializing in residential construction allows us to connect with our clients early in the design phase to ensure that every detail is captured as you imagined. One stop shopping is essentially what you will receive with Rudloff Custom Builders from design of your project to the construction of your dreams, executed by on-site project managers and skilled craftsmen. Our concept: envision our client’s ideas and make them a reality. Our mission: CREATING LIFETIME RELATIONSHIPS BUILT ON TRUST AND INTEGRITY.
Photo Credit: Linda McManus Images
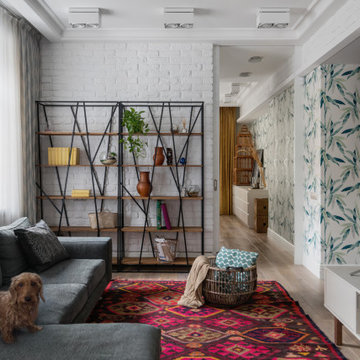
Свежая идея для дизайна: открытая, серо-белая гостиная комната среднего размера в скандинавском стиле с белыми стенами, светлым паркетным полом, отдельно стоящим телевизором, бежевым полом, многоуровневым потолком и обоями на стенах - отличное фото интерьера
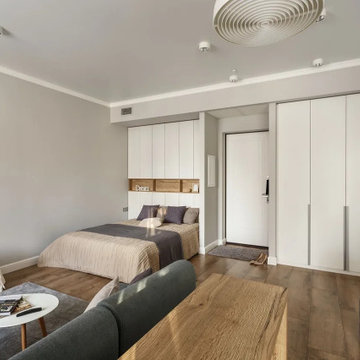
Источник вдохновения для домашнего уюта: парадная, открытая гостиная комната среднего размера в скандинавском стиле с серыми стенами, полом из ламината, телевизором на стене, коричневым полом и многоуровневым потолком
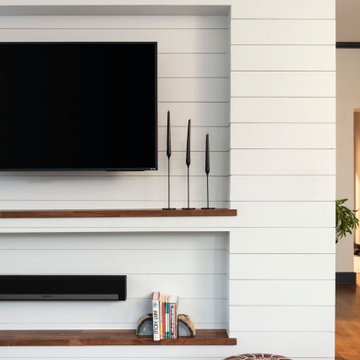
This 1910 West Highlands home was so compartmentalized that you couldn't help to notice you were constantly entering a new room every 8-10 feet. There was also a 500 SF addition put on the back of the home to accommodate a living room, 3/4 bath, laundry room and back foyer - 350 SF of that was for the living room. Needless to say, the house needed to be gutted and replanned.
Kitchen+Dining+Laundry-Like most of these early 1900's homes, the kitchen was not the heartbeat of the home like they are today. This kitchen was tucked away in the back and smaller than any other social rooms in the house. We knocked out the walls of the dining room to expand and created an open floor plan suitable for any type of gathering. As a nod to the history of the home, we used butcherblock for all the countertops and shelving which was accented by tones of brass, dusty blues and light-warm greys. This room had no storage before so creating ample storage and a variety of storage types was a critical ask for the client. One of my favorite details is the blue crown that draws from one end of the space to the other, accenting a ceiling that was otherwise forgotten.
Primary Bath-This did not exist prior to the remodel and the client wanted a more neutral space with strong visual details. We split the walls in half with a datum line that transitions from penny gap molding to the tile in the shower. To provide some more visual drama, we did a chevron tile arrangement on the floor, gridded the shower enclosure for some deep contrast an array of brass and quartz to elevate the finishes.
Powder Bath-This is always a fun place to let your vision get out of the box a bit. All the elements were familiar to the space but modernized and more playful. The floor has a wood look tile in a herringbone arrangement, a navy vanity, gold fixtures that are all servants to the star of the room - the blue and white deco wall tile behind the vanity.
Full Bath-This was a quirky little bathroom that you'd always keep the door closed when guests are over. Now we have brought the blue tones into the space and accented it with bronze fixtures and a playful southwestern floor tile.
Living Room & Office-This room was too big for its own good and now serves multiple purposes. We condensed the space to provide a living area for the whole family plus other guests and left enough room to explain the space with floor cushions. The office was a bonus to the project as it provided privacy to a room that otherwise had none before.
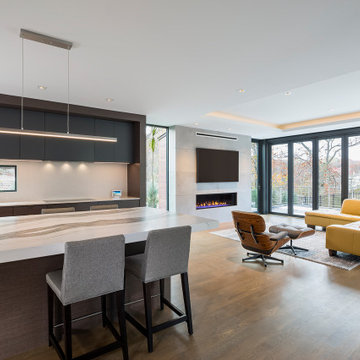
Contemporary new construction home with spacious main level kitchen and living space. Space features a folding door system with Phantom screen, linear fireplace, massive island, hardwood floors, cast concrete panel fireplace surround, and floor to ceiling windows.

Custom metal screen and steel doors separate public living areas from private.
На фото: маленькая изолированная гостиная комната в стиле неоклассика (современная классика) с с книжными шкафами и полками, синими стенами, паркетным полом среднего тона, двусторонним камином, фасадом камина из камня, мультимедийным центром, коричневым полом, многоуровневым потолком и панелями на части стены для на участке и в саду с
На фото: маленькая изолированная гостиная комната в стиле неоклассика (современная классика) с с книжными шкафами и полками, синими стенами, паркетным полом среднего тона, двусторонним камином, фасадом камина из камня, мультимедийным центром, коричневым полом, многоуровневым потолком и панелями на части стены для на участке и в саду с
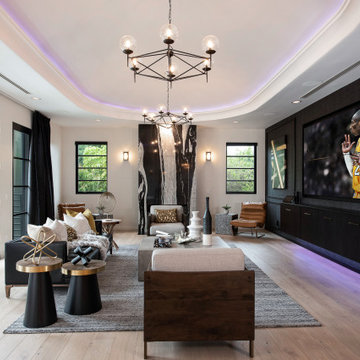
Свежая идея для дизайна: гостиная комната в современном стиле с белыми стенами, паркетным полом среднего тона, мультимедийным центром, коричневым полом и многоуровневым потолком - отличное фото интерьера
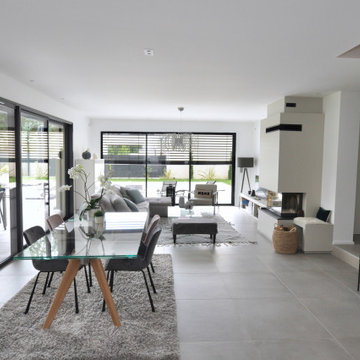
Aménagement de séjour-salon avec cheminée dans un style contemporain de maison neuve .
Les pièces à vivre sont ouvertes sur la terrasse et sur le jardin avec piscine par de grandes baies vitrées.
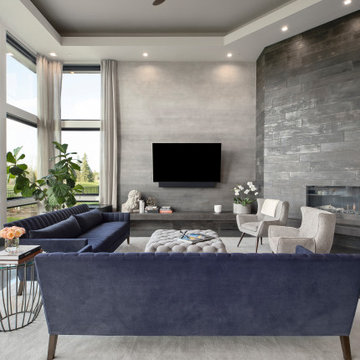
This contemporary living room has a beautiful ombre finish accent wall to line the custom fireplace.
На фото: большая открытая гостиная комната в современном стиле с серыми стенами, бетонным полом, угловым камином, фасадом камина из плитки, телевизором на стене, серым полом и многоуровневым потолком с
На фото: большая открытая гостиная комната в современном стиле с серыми стенами, бетонным полом, угловым камином, фасадом камина из плитки, телевизором на стене, серым полом и многоуровневым потолком с
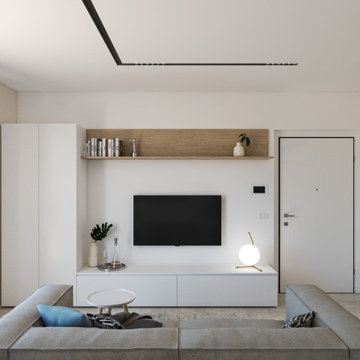
Стильный дизайн: маленькая открытая гостиная комната в стиле модернизм с с книжными шкафами и полками, белыми стенами, полом из керамогранита, телевизором на стене, бежевым полом, многоуровневым потолком и ковром на полу для на участке и в саду - последний тренд
Гостиная с телевизором и многоуровневым потолком – фото дизайна интерьера
9

