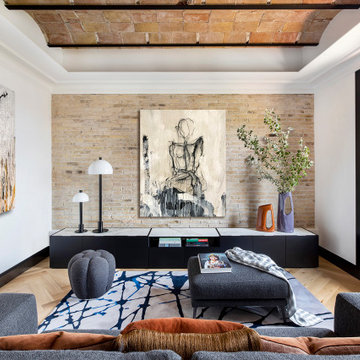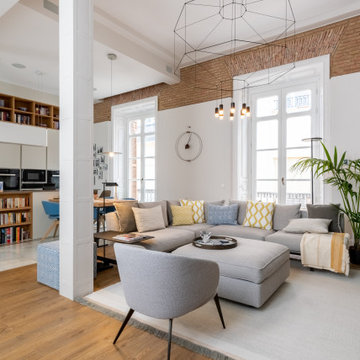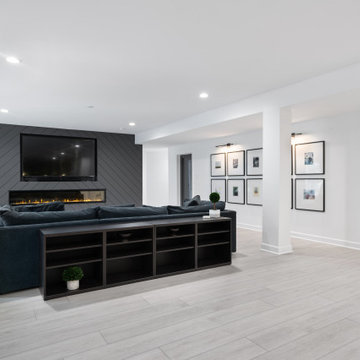Гостиная с телевизором и любой отделкой стен – фото дизайна интерьера
Сортировать:
Бюджет
Сортировать:Популярное за сегодня
141 - 160 из 16 628 фото
1 из 3

Идея дизайна: большая открытая гостиная комната в современном стиле с серыми стенами, светлым паркетным полом, телевизором на стене, бежевым полом, деревянными стенами и панелями на стенах без камина

Стильный дизайн: открытая, серо-белая гостиная комната среднего размера в скандинавском стиле с серыми стенами, полом из керамогранита, отдельно стоящим телевизором, серым полом, балками на потолке и кирпичными стенами без камина - последний тренд

The brief for this project involved a full house renovation, and extension to reconfigure the ground floor layout. To maximise the untapped potential and make the most out of the existing space for a busy family home.
When we spoke with the homeowner about their project, it was clear that for them, this wasn’t just about a renovation or extension. It was about creating a home that really worked for them and their lifestyle. We built in plenty of storage, a large dining area so they could entertain family and friends easily. And instead of treating each space as a box with no connections between them, we designed a space to create a seamless flow throughout.
A complete refurbishment and interior design project, for this bold and brave colourful client. The kitchen was designed and all finishes were specified to create a warm modern take on a classic kitchen. Layered lighting was used in all the rooms to create a moody atmosphere. We designed fitted seating in the dining area and bespoke joinery to complete the look. We created a light filled dining space extension full of personality, with black glazing to connect to the garden and outdoor living.

Стильный дизайн: открытая гостиная комната среднего размера в современном стиле с коричневыми стенами, бетонным полом, стандартным камином, фасадом камина из камня, скрытым телевизором, серым полом и панелями на части стены - последний тренд

Dans cet appartement moderne, les propriétaires souhaitaient mettre un peu de peps dans leur intérieur!
Nous y avons apporté de la couleur et des meubles sur mesure... Ici, la colonne de l'immeuble est caché par un claustra graphique intégré au meuble TV-Bibliothèque.

На фото: гостиная комната в стиле кантри с белыми стенами, светлым паркетным полом, стандартным камином, фасадом камина из вагонки, телевизором на стене, сводчатым потолком и стенами из вагонки

Свежая идея для дизайна: большая открытая гостиная комната в морском стиле с белыми стенами, светлым паркетным полом, стандартным камином, фасадом камина из бетона, телевизором на стене, коричневым полом, балками на потолке и стенами из вагонки - отличное фото интерьера

Custom built furniture Houston Tx
Источник вдохновения для домашнего уюта: огромная открытая гостиная комната в стиле модернизм с белыми стенами, полом из керамогранита, двусторонним камином, фасадом камина из плитки, мультимедийным центром и обоями на стенах
Источник вдохновения для домашнего уюта: огромная открытая гостиная комната в стиле модернизм с белыми стенами, полом из керамогранита, двусторонним камином, фасадом камина из плитки, мультимедийным центром и обоями на стенах

Общий вид гостиной с кухонной зоной
На фото: изолированная, серо-белая гостиная комната в современном стиле с белыми стенами, полом из ламината, телевизором на стене, серым полом и обоями на стенах
На фото: изолированная, серо-белая гостиная комната в современном стиле с белыми стенами, полом из ламината, телевизором на стене, серым полом и обоями на стенах

На фото: открытая гостиная комната среднего размера в стиле неоклассика (современная классика) с мультимедийным центром, сводчатым потолком и кирпичными стенами

Esta pareja de trotamundos británica había vivido en 14 países antes de mudarse a Málaga. Llegaron para pasar una temporada, atraídos no sólo por su buen clima sino por la energía y actividad de la capital malagueña. Pero Málaga, la ciudad y sus habitantes, les cautivaron y en ella pasan casi todo su tiempo, especialmente en invierno.
Su hogar es una joya de la arquitectura de finales del XIX, en un bellísimo edificio con un maravilloso patio interior andaluz , y con sus viviendas de bellos balcones y techos altísimos, una cuidada arquitectura y preciosas vistas a la catedral de Málaga
Su propietaria buscaba sencillez, y comodidad, pero todas sus elecciones tenían un estilo muy claro y actual. Esta bella casa rezuma elegancia y serenidad en todas sus estancias y no nos extraña que estos propietarios no quieran volver a mudarse…
En Aldea hemos decorado fundamentalmente la zona del salón, el hall, los dormitorios y parte de su terraza.
El salón presenta una planta diáfana, con la cocina y el comedor integrados en él:
En la zona destinada al descanso encontramos para la TV un precioso mueble en nogal de la firma italiana San Giacomo.
Los sofás en cruda tienen formas envolventes y llevan cojines alegres para dar colorido al espacio.
A la izquierda de esta zona y bajo el ventanal que da al patio interior encontramos otro mueble de la misma firma combinado en nogal y canapa.
El salón se completa con una cocina con mobiliario muy actual en blanco mate, con los electrodomésticos integrados y una comedor adosado a ella en madera.

Advisement + Design - Construction advisement, custom millwork & custom furniture design, interior design & art curation by Chango & Co.
На фото: парадная, открытая гостиная комната среднего размера в стиле неоклассика (современная классика) с белыми стенами, светлым паркетным полом, фасадом камина из вагонки, отдельно стоящим телевизором, коричневым полом, деревянным потолком и стенами из вагонки
На фото: парадная, открытая гостиная комната среднего размера в стиле неоклассика (современная классика) с белыми стенами, светлым паркетным полом, фасадом камина из вагонки, отдельно стоящим телевизором, коричневым полом, деревянным потолком и стенами из вагонки

Le coin salon et le coin dînatoire sont séparés visuellement par le même papier peint entrecoupé de mur peint en blanc. Les meubles participent par leur choix précis et leur envergure à l'ensemble. Les espaces sont aussi notifiés en hauteur, par une grande suspension pour le salon, et par des plantes suspendues pour le coin repas.

Influenced by classic Nordic design. Surprisingly flexible with furnishings. Amplify by continuing the clean modern aesthetic, or punctuate with statement pieces.
The Modin Rigid luxury vinyl plank flooring collection is the new standard in resilient flooring. Modin Rigid offers true embossed-in-register texture, creating a surface that is convincing to the eye and to the touch; a low sheen level to ensure a natural look that wears well over time; four-sided enhanced bevels to more accurately emulate the look of real wood floors; wider and longer waterproof planks; an industry-leading wear layer; and a pre-attached underlayment.

Источник вдохновения для домашнего уюта: парадная, открытая гостиная комната среднего размера в стиле ретро с зелеными стенами, полом из ламината, стандартным камином, фасадом камина из штукатурки, телевизором в углу, коричневым полом, любым потолком и деревянными стенами

Свежая идея для дизайна: маленькая открытая гостиная комната в морском стиле с телевизором на стене, бетонным полом, серым полом, балками на потолке и кирпичными стенами для на участке и в саду - отличное фото интерьера

На фото: гостиная комната в стиле лофт с светлым паркетным полом, отдельно стоящим телевизором, деревянным потолком и деревянными стенами с

Vista dei divani
На фото: маленькая открытая гостиная комната в современном стиле с паркетным полом среднего тона, мультимедийным центром, многоуровневым потолком и деревянными стенами для на участке и в саду с
На фото: маленькая открытая гостиная комната в современном стиле с паркетным полом среднего тона, мультимедийным центром, многоуровневым потолком и деревянными стенами для на участке и в саду с

VPC’s featured Custom Home Project of the Month for March is the spectacular Mountain Modern Lodge. With six bedrooms, six full baths, and two half baths, this custom built 11,200 square foot timber frame residence exemplifies breathtaking mountain luxury.
The home borrows inspiration from its surroundings with smooth, thoughtful exteriors that harmonize with nature and create the ultimate getaway. A deck constructed with Brazilian hardwood runs the entire length of the house. Other exterior design elements include both copper and Douglas Fir beams, stone, standing seam metal roofing, and custom wire hand railing.
Upon entry, visitors are introduced to an impressively sized great room ornamented with tall, shiplap ceilings and a patina copper cantilever fireplace. The open floor plan includes Kolbe windows that welcome the sweeping vistas of the Blue Ridge Mountains. The great room also includes access to the vast kitchen and dining area that features cabinets adorned with valances as well as double-swinging pantry doors. The kitchen countertops exhibit beautifully crafted granite with double waterfall edges and continuous grains.
VPC’s Modern Mountain Lodge is the very essence of sophistication and relaxation. Each step of this contemporary design was created in collaboration with the homeowners. VPC Builders could not be more pleased with the results of this custom-built residence.

An open-concept great room featuring custom seating and a brick fireplace.
Идея дизайна: огромная открытая гостиная комната в стиле неоклассика (современная классика) с белыми стенами, стандартным камином, фасадом камина из кирпича, телевизором на стене, коричневым полом и кирпичными стенами
Идея дизайна: огромная открытая гостиная комната в стиле неоклассика (современная классика) с белыми стенами, стандартным камином, фасадом камина из кирпича, телевизором на стене, коричневым полом и кирпичными стенами
Гостиная с телевизором и любой отделкой стен – фото дизайна интерьера
8

