Гостиная с телевизором – фото дизайна интерьера
Сортировать:
Бюджет
Сортировать:Популярное за сегодня
1 - 20 из 1 720 фото
1 из 3

area rug, arts and crafts, cabin, cathedral ceiling, large window, overstuffed, paprika, red sofa, rustic, stone coffee table, stone fireplace, tv over fireplace, wood ceiling,

Conceived as a remodel and addition, the final design iteration for this home is uniquely multifaceted. Structural considerations required a more extensive tear down, however the clients wanted the entire remodel design kept intact, essentially recreating much of the existing home. The overall floor plan design centers on maximizing the views, while extensive glazing is carefully placed to frame and enhance them. The residence opens up to the outdoor living and views from multiple spaces and visually connects interior spaces in the inner court. The client, who also specializes in residential interiors, had a vision of ‘transitional’ style for the home, marrying clean and contemporary elements with touches of antique charm. Energy efficient materials along with reclaimed architectural wood details were seamlessly integrated, adding sustainable design elements to this transitional design. The architect and client collaboration strived to achieve modern, clean spaces playfully interjecting rustic elements throughout the home.
Greenbelt Homes
Glynis Wood Interiors
Photography by Bryant Hill

The gorgeous "Charleston" home is 6,689 square feet of living with four bedrooms, four full and two half baths, and four-car garage. Interiors were crafted by Troy Beasley of Beasley and Henley Interior Design. Builder- Lutgert

A storybook interior! An urban farmhouse with layers of purposeful patina; reclaimed trusses, shiplap, acid washed stone, wide planked hand scraped wood floors. Come on in!

На фото: гостиная комната:: освещение в современном стиле с бежевыми стенами, телевизором на стене и ковром на полу
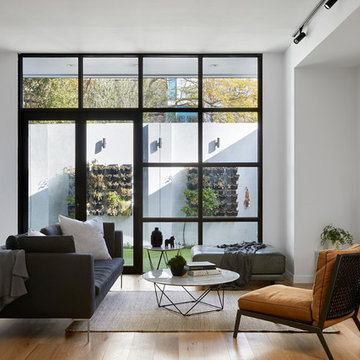
Tatjana Plitt
Идея дизайна: гостиная комната в современном стиле с белыми стенами, телевизором на стене, светлым паркетным полом и ковром на полу без камина
Идея дизайна: гостиная комната в современном стиле с белыми стенами, телевизором на стене, светлым паркетным полом и ковром на полу без камина

Fireplace: - 9 ft. linear
Bottom horizontal section-Tile: Emser Borigni White 18x35- Horizontal stacked
Top vertical section- Tile: Emser Borigni Diagonal Left/Right- White 18x35
Grout: Mapei 77 Frost
Fireplace wall paint: Web Gray SW 7075
Ceiling Paint: Pure White SW 7005
Paint: Egret White SW 7570
Photographer: Steve Chenn

We designed this kitchen using Plain & Fancy custom cabinetry with natural walnut and white pain finishes. The extra large island includes the sink and marble countertops. The matching marble backsplash features hidden spice shelves behind a mobile layer of solid marble. The cabinet style and molding details were selected to feel true to a traditional home in Greenwich, CT. In the adjacent living room, the built-in white cabinetry showcases matching walnut backs to tie in with the kitchen. The pantry encompasses space for a bar and small desk area. The light blue laundry room has a magnetized hanger for hang-drying clothes and a folding station. Downstairs, the bar kitchen is designed in blue Ultracraft cabinetry and creates a space for drinks and entertaining by the pool table. This was a full-house project that touched on all aspects of the ways the homeowners live in the space.
Photos by Kyle Norton

Свежая идея для дизайна: гостиная комната:: освещение в стиле неоклассика (современная классика) с с книжными шкафами и полками, серыми стенами, светлым паркетным полом, мультимедийным центром и ковром на полу без камина - отличное фото интерьера

Свежая идея для дизайна: большая открытая гостиная комната:: освещение в стиле рустика с белыми стенами, темным паркетным полом, стандартным камином, фасадом камина из камня, телевизором на стене и ковром на полу - отличное фото интерьера

Trent Bell
На фото: гостиная комната среднего размера в морском стиле с белыми стенами, паркетным полом среднего тона, стандартным камином, скрытым телевизором и ковром на полу
На фото: гостиная комната среднего размера в морском стиле с белыми стенами, паркетным полом среднего тона, стандартным камином, скрытым телевизором и ковром на полу
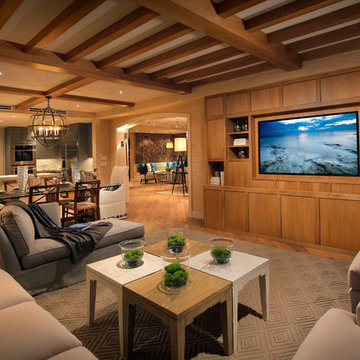
Doug Thompson
Seamless entertainment center in the family room.
На фото: открытая гостиная комната в современном стиле с бежевыми стенами, паркетным полом среднего тона и мультимедийным центром с
На фото: открытая гостиная комната в современном стиле с бежевыми стенами, паркетным полом среднего тона и мультимедийным центром с

Photo by Linda Oyama-Bryan
Идея дизайна: открытая гостиная комната среднего размера в стиле рустика с бежевыми стенами, стандартным камином, телевизором на стене, паркетным полом среднего тона, фасадом камина из бетона, коричневым полом и ковром на полу
Идея дизайна: открытая гостиная комната среднего размера в стиле рустика с бежевыми стенами, стандартным камином, телевизором на стене, паркетным полом среднего тона, фасадом камина из бетона, коричневым полом и ковром на полу
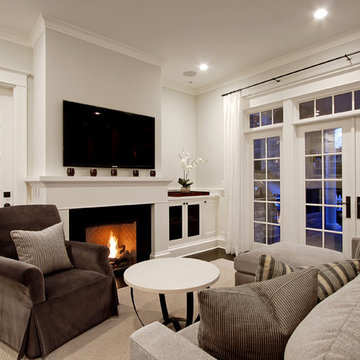
Пример оригинального дизайна: гостиная комната в классическом стиле с белыми стенами, стандартным камином, телевизором на стене и ковром на полу
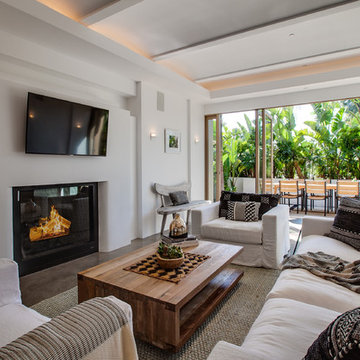
На фото: открытая гостиная комната в морском стиле с белыми стенами, бетонным полом, стандартным камином, телевизором на стене и серым полом

Идея дизайна: гостиная комната в морском стиле с бежевыми стенами, светлым паркетным полом, мультимедийным центром и ковром на полу без камина

Upstairs living area complete with wall mounted TV, under-lit floating shelves, fireplace, and a built-in desk
Идея дизайна: большая гостиная комната в современном стиле с белыми стенами, светлым паркетным полом, горизонтальным камином, телевизором на стене, фасадом камина из камня и акцентной стеной
Идея дизайна: большая гостиная комната в современном стиле с белыми стенами, светлым паркетным полом, горизонтальным камином, телевизором на стене, фасадом камина из камня и акцентной стеной

Burton Photography
Идея дизайна: большая открытая гостиная комната:: освещение в стиле рустика с фасадом камина из камня, белыми стенами, стандартным камином, телевизором на стене и ковром на полу
Идея дизайна: большая открытая гостиная комната:: освещение в стиле рустика с фасадом камина из камня, белыми стенами, стандартным камином, телевизором на стене и ковром на полу
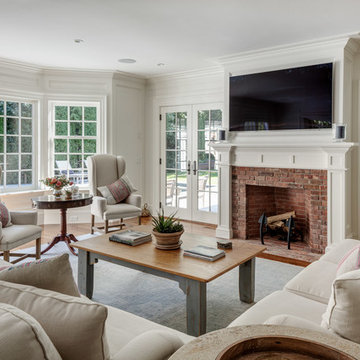
Greg Premru
Источник вдохновения для домашнего уюта: гостиная комната среднего размера в классическом стиле с белыми стенами, паркетным полом среднего тона, стандартным камином, фасадом камина из кирпича, телевизором на стене и ковром на полу
Источник вдохновения для домашнего уюта: гостиная комната среднего размера в классическом стиле с белыми стенами, паркетным полом среднего тона, стандартным камином, фасадом камина из кирпича, телевизором на стене и ковром на полу

Tom Jenkins Photography
Fireplace: Fireside Hearth & Stone
Floors: Olde Savannah Hardwood Flooring
Paint color: Sherwin Williams 7008 (Alabaster)
На фото: большая открытая гостиная комната в морском стиле с белыми стенами, светлым паркетным полом, фасадом камина из кирпича, телевизором на стене, стандартным камином и ковром на полу с
На фото: большая открытая гостиная комната в морском стиле с белыми стенами, светлым паркетным полом, фасадом камина из кирпича, телевизором на стене, стандартным камином и ковром на полу с
Гостиная с телевизором – фото дизайна интерьера
1

