Гостиная с мраморным полом и сводчатым потолком – фото дизайна интерьера
Сортировать:
Бюджет
Сортировать:Популярное за сегодня
1 - 20 из 92 фото
1 из 3

Larissa Sanabria
San Jose, CA 95120
Источник вдохновения для домашнего уюта: двухуровневая гостиная комната среднего размера в стиле модернизм с с книжными шкафами и полками, коричневыми стенами, мраморным полом, телевизором на стене, бежевым полом, сводчатым потолком и обоями на стенах без камина
Источник вдохновения для домашнего уюта: двухуровневая гостиная комната среднего размера в стиле модернизм с с книжными шкафами и полками, коричневыми стенами, мраморным полом, телевизором на стене, бежевым полом, сводчатым потолком и обоями на стенах без камина
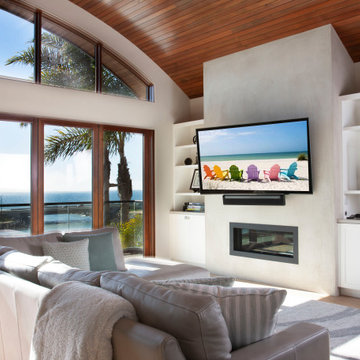
Свежая идея для дизайна: открытая гостиная комната в стиле неоклассика (современная классика) с белыми стенами, мраморным полом, фасадом камина из бетона, телевизором на стене, коричневым полом, сводчатым потолком и деревянным потолком - отличное фото интерьера
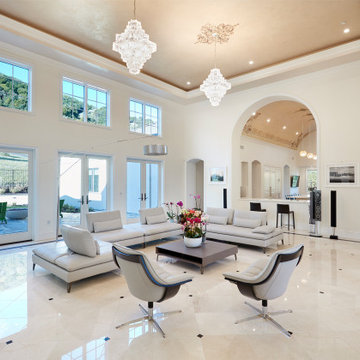
Свежая идея для дизайна: большая открытая гостиная комната в средиземноморском стиле с белыми стенами, мраморным полом, подвесным камином, белым полом и сводчатым потолком - отличное фото интерьера
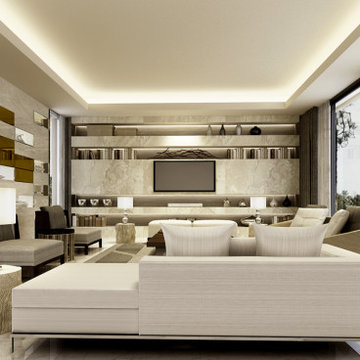
Идея дизайна: большая парадная, изолированная гостиная комната в современном стиле с бежевыми стенами, мраморным полом, мультимедийным центром, бежевым полом и сводчатым потолком без камина

OPEN CONCEPT BLACK AND WHITE MONOCHROME LIVING ROOM WITH GOLD BRASS TONES. BLACK AND WHITE LUXURY WITH MARBLE FLOORS.
Стильный дизайн: большая парадная, открытая гостиная комната с черными стенами, мраморным полом, стандартным камином, фасадом камина из камня, белым полом, сводчатым потолком и панелями на стенах без телевизора - последний тренд
Стильный дизайн: большая парадная, открытая гостиная комната с черными стенами, мраморным полом, стандартным камином, фасадом камина из камня, белым полом, сводчатым потолком и панелями на стенах без телевизора - последний тренд
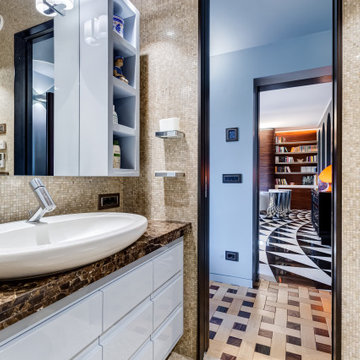
Bagno: area lavabo. Pareti e volta in mosaico marmoreo, piano e cornici in marmo "emperador brown", laccatura in "Grigio di Parma". Lavabo da appoggio con troppo-pieno incorporato (senza foro).
---
Bathroom: sink area. Marble mosaic finished walls and vault, "emperador brown" marble top and light blue lacquering. Countertop washbasin with built-in overflow (no hole needed).
---
Photographer: Luca Tranquilli

2D previsualization for a client
Стильный дизайн: огромная двухуровневая гостиная комната в викторианском стиле с синими стенами, мраморным полом, белым полом, сводчатым потолком и панелями на стенах - последний тренд
Стильный дизайн: огромная двухуровневая гостиная комната в викторианском стиле с синими стенами, мраморным полом, белым полом, сводчатым потолком и панелями на стенах - последний тренд

На фото: открытая гостиная комната в стиле неоклассика (современная классика) с белыми стенами, мраморным полом, телевизором на стене, бежевым полом, кессонным потолком и сводчатым потолком без камина с

We love this formal living room featuring a coffered ceiling, floor-length windows, a custom fireplace surround, and a marble floor.
На фото: огромная открытая гостиная комната в стиле модернизм с белыми стенами, мраморным полом, стандартным камином, фасадом камина из камня, мультимедийным центром, белым полом, сводчатым потолком и панелями на части стены с
На фото: огромная открытая гостиная комната в стиле модернизм с белыми стенами, мраморным полом, стандартным камином, фасадом камина из камня, мультимедийным центром, белым полом, сводчатым потолком и панелями на части стены с

Пример оригинального дизайна: огромная парадная, открытая гостиная комната в стиле модернизм с коричневыми стенами, мраморным полом, стандартным камином, фасадом камина из камня, телевизором на стене, белым полом и сводчатым потолком
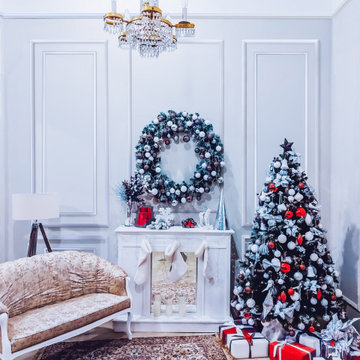
Christmas is coming up quick! Create a more luxurious living room space with crown and chair rail accents. Your guests will be talking about your beautiful space through the new year!
Chair Rail Outside: Chair Rail (651MUL)
Chair Rail Inside: Solid Pine Half Round (571SP)
Check out more at ELandELWoodProducts.com
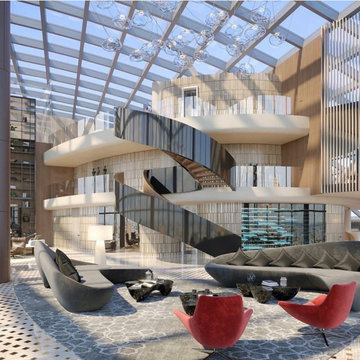
Posh Penthouse on the Wilshire corridor belonging to a very famous recording artist
На фото: огромная открытая гостиная комната в современном стиле с мраморным полом, подвесным камином, фасадом камина из камня, разноцветным полом, сводчатым потолком и деревянными стенами
На фото: огромная открытая гостиная комната в современном стиле с мраморным полом, подвесным камином, фасадом камина из камня, разноцветным полом, сводчатым потолком и деревянными стенами
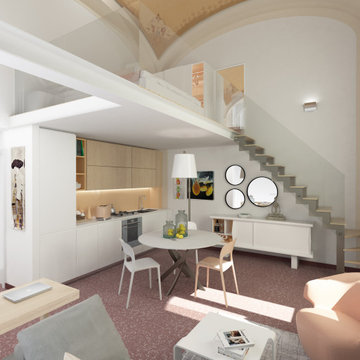
Источник вдохновения для домашнего уюта: огромная двухуровневая гостиная комната в классическом стиле с белыми стенами, мраморным полом, красным полом и сводчатым потолком

Inspiration for a huge open concept modern house with high ceiling, dark wood floor. White marble counter tops, white quartz backsplash, white quartz kitchen island, white flat-panel cabinets and white walls. White quartz floor in the dining room .1.2 millions$
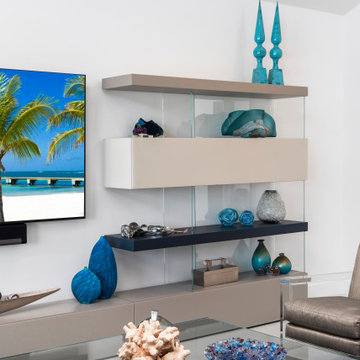
Lakefront residence in exclusive south Florida golf course community. Use of mixed metallic textiles and finishes combined with lucite furniture allows the view and bold oversized art to become the visual centerpieces of each space. Large sculptural light fixtures fill the height created by the soaring vaulted ceilings. Lux fabrics mixed with chrome or lucite create a contemporary feel to the space without losing the soft comforts that make this space feel like home.
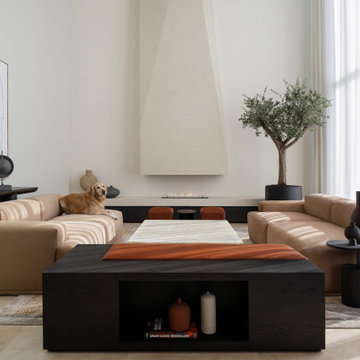
На фото: огромная парадная, открытая гостиная комната в современном стиле с белыми стенами, мраморным полом, горизонтальным камином, фасадом камина из штукатурки, бежевым полом и сводчатым потолком
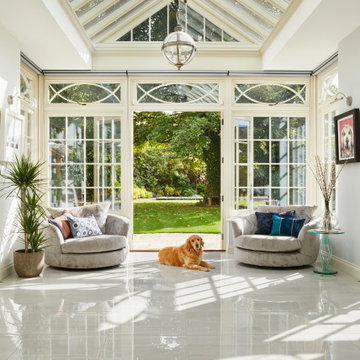
As the night draws to an end, the cosy halo of sofas encourages the night to live on by providing a haven to relax and settle. Connecting the two spaces and settled beneath an impressive roof lantern, featuring solar reflective glazing and automatic thermostatic air ventilation, is an open area of floor space; Providing an irresistible and uninterrupted corridor that establishes a connection between the zones within the spectacular orangery. Accompanied by an additional entrance to the back garden, flanked by two snuggle sofa seats. The perfect spot for enjoying a good book on a Sunday morning.
It is here that the homeowners can gaze upon the exposed brickwork from the original space, having been afforded the space it needed to breathe and become a thing of beauty. Linking the new structure to the original building seamlessly.
But our designers knew exactly what to do with this home that had so much untapped potential. Starting by moving the kitchen into the generously sized orangery space, with informal seating around a breakfast bar. Creating a bright, welcoming, and social environment to prepare family meals and relax together in close proximity. In the warmer months the French doors, positioned within this kitchen zone, open out to a comfortable outdoor living space where the family can enjoy a chilled glass of wine and a BBQ on a cool summers evening.
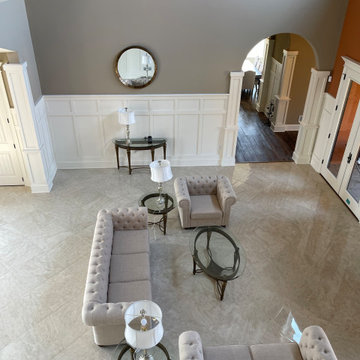
На фото: большая парадная, открытая гостиная комната в классическом стиле с бежевыми стенами, мраморным полом, двусторонним камином, разноцветным полом, сводчатым потолком и панелями на стенах
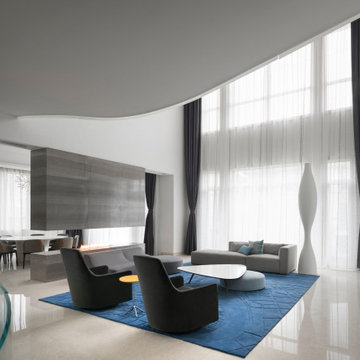
The Cloud Villa is so named because of the grand central stair which connects the three floors of this 800m2 villa in Shanghai. It’s abstract cloud-like form celebrates fluid movement through space, while dividing the main entry from the main living space.
As the main focal point of the villa, it optimistically reinforces domesticity as an act of unencumbered weightless living; in contrast to the restrictive bulk of the typical sprawling megalopolis in China. The cloud is an intimate form that only the occupants of the villa have the luxury of using on a daily basis. The main living space with its overscaled, nearly 8m high vaulted ceiling, gives the villa a sacrosanct quality.
Contemporary in form, construction and materiality, the Cloud Villa’s stair is classical statement about the theater and intimacy of private and domestic life.
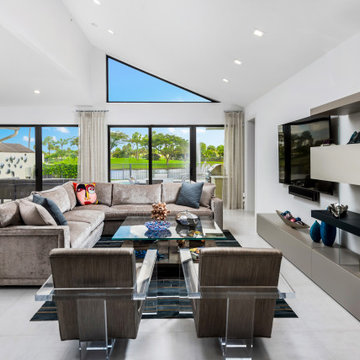
Lakefront residence in exclusive south Florida golf course community. Use of mixed metallic textiles and finishes combined with lucite furniture allows the view and bold oversized art to become the visual centerpieces of each space. Large sculptural light fixtures fill the height created by the soaring vaulted ceilings. Lux fabrics mixed with chrome or lucite create a contemporary feel to the space without losing the soft comforts that make this space feel like home.
Гостиная с мраморным полом и сводчатым потолком – фото дизайна интерьера
1

