Гостиная с мраморным полом и сводчатым потолком – фото дизайна интерьера
Сортировать:
Бюджет
Сортировать:Популярное за сегодня
21 - 40 из 92 фото
1 из 3
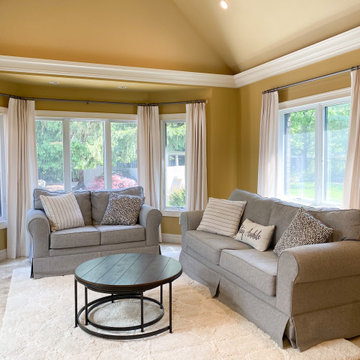
Casual living room: Modern pleat custom drapery, sustainable recycled cotton fabric, designer rod with rings
На фото: открытая гостиная комната среднего размера в стиле модернизм с желтыми стенами, мраморным полом, бежевым полом и сводчатым потолком с
На фото: открытая гостиная комната среднего размера в стиле модернизм с желтыми стенами, мраморным полом, бежевым полом и сводчатым потолком с
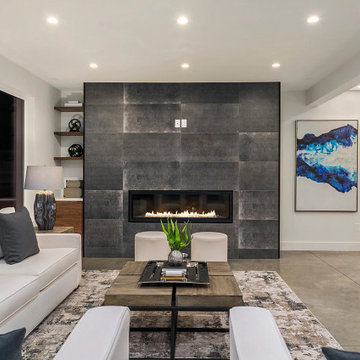
Living room with fireplace. View THD-4239: https://www.thehousedesigners.com/plan/4239/.
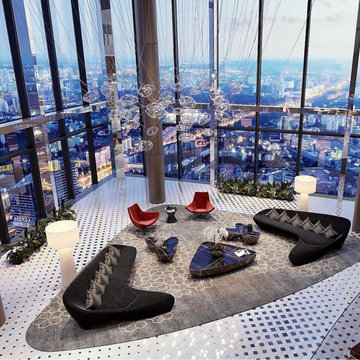
Posh Penthouse on the Wilshire corridor belonging to a very famous recording artist
Идея дизайна: огромная открытая гостиная комната в современном стиле с мраморным полом, подвесным камином, фасадом камина из камня, разноцветным полом, сводчатым потолком и деревянными стенами
Идея дизайна: огромная открытая гостиная комната в современном стиле с мраморным полом, подвесным камином, фасадом камина из камня, разноцветным полом, сводчатым потолком и деревянными стенами
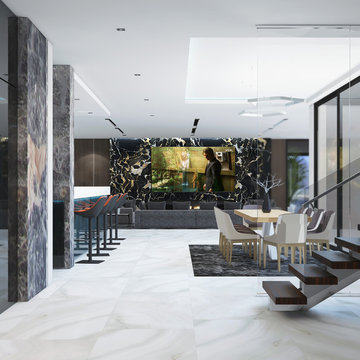
На фото: огромная открытая гостиная комната в стиле модернизм с коричневыми стенами, мраморным полом, стандартным камином, фасадом камина из камня, телевизором на стене, белым полом и сводчатым потолком
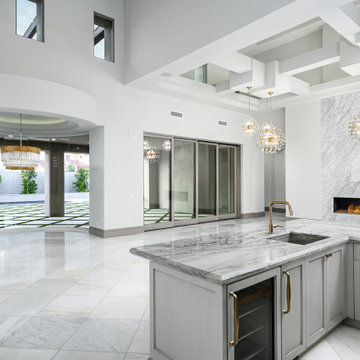
We love this kitchen's monochromatic style and design. Featuring custom vaulted ceilings, gold pendant lighting fixtures, a marble floor, and sliding glass pocket doors that let the outside in.
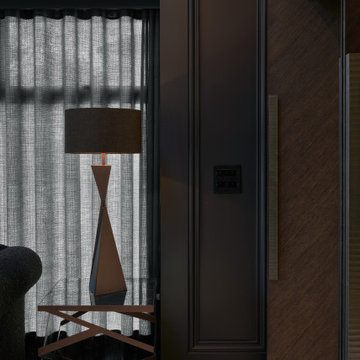
Dark and moody family tv room, with panelled out walls to conceal led lighting at a pocket above, to highlight the sloped ceiling and create a cavity for rewiring. Dark rift oak chevron doors with custom bronze pull handles and custom TV surround with quilted faux leather back panel and bronze details, by Newtown Woodworks.
Photography by Gareth Byrne.
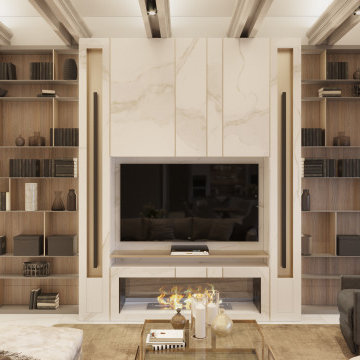
The villa is constructed on one level, with expansive windows and high ceilings. The client requested the design to be a mixture of traditional and modern elements, with a focus on storage space and functionality.
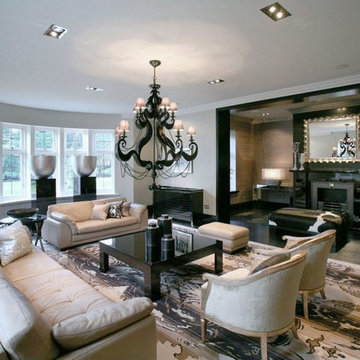
Four Beeches
Inspired by Charles Rennie Mackintosh’s Hill House, Four Beeches is a magnificent natural stone, new-build property with a corner turret, steeply pitched roofs, large overhanging eaves and parapet gables. This 16,700 sq ft mansion is set in a picturesque location overlooking a conservation area in Cheshire. The property sits in beautiful, mature landscaped grounds extending to approximately 2 ¼ acres.
A mansion thought to be the most expensive home in Greater Manchester has gone on sale for an eye-watering £11.25m. The eight-bedroom house on Green Walk, Bowdon, was built by a local businessman in 2008 but it is now ‘surplus to requirements’.
The property has almost 17,000 sq ft of floor space – including six reception rooms and a leisure suite with a swimming pool, spa, gym and home cinema with a bar area. It is surrounded by 2.25 acres of landscaped grounds, with garage space for four cars.
Phillip Diggle, from estate agent Gascoigne Halman, said: “It’s certainly the most expensive property we’ve ever had and the most expensive residential property in the area.
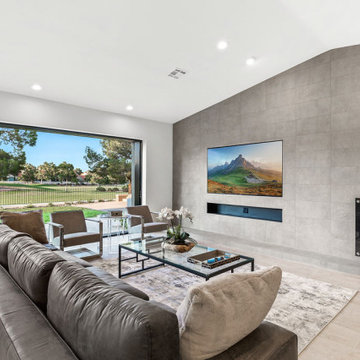
Pocket doors, bring the inside out.
Свежая идея для дизайна: большая открытая гостиная комната в стиле фьюжн с домашним баром, серыми стенами, мраморным полом, стандартным камином, фасадом камина из камня, мультимедийным центром, белым полом и сводчатым потолком - отличное фото интерьера
Свежая идея для дизайна: большая открытая гостиная комната в стиле фьюжн с домашним баром, серыми стенами, мраморным полом, стандартным камином, фасадом камина из камня, мультимедийным центром, белым полом и сводчатым потолком - отличное фото интерьера
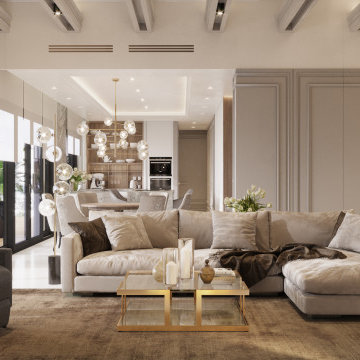
The villa is constructed on one level, with expansive windows and high ceilings. The client requested the design to be a mixture of traditional and modern elements, with a focus on storage space and functionality.
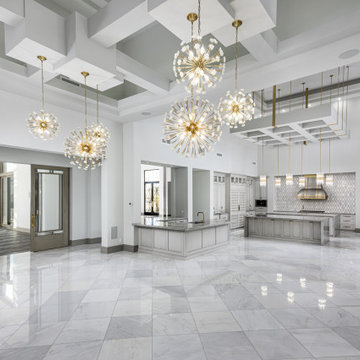
We love this kitchen's monochromatic style and design. Featuring custom vaulted ceilings, gold pendant lighting fixtures, marble floor, and sliding glass pocket doors that let the outside in.
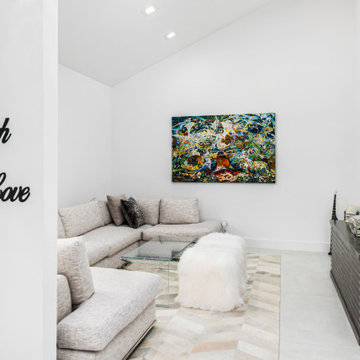
Lakefront residence in exclusive south Florida golf course community. Use of mixed metallic textiles and finishes combined with lucite furniture allows the view and bold oversized art to become the visual centerpieces of each space. Large sculptural light fixtures fill the height created by the soaring vaulted ceilings. Lux fabrics mixed with chrome or lucite create a contemporary feel to the space without losing the soft comforts that make this space feel like home.
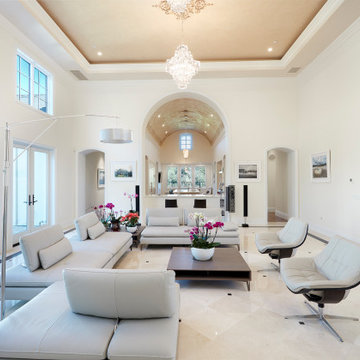
Идея дизайна: большая открытая гостиная комната в средиземноморском стиле с белыми стенами, мраморным полом, подвесным камином, белым полом и сводчатым потолком
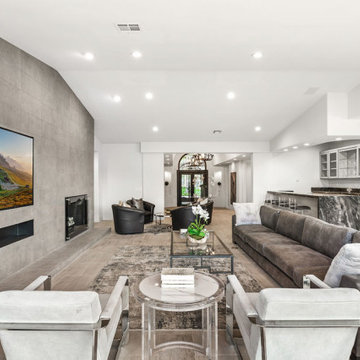
Beautiful family room with home bar and large built in entertainment center
Идея дизайна: большая открытая гостиная комната в стиле фьюжн с домашним баром, серыми стенами, мраморным полом, стандартным камином, фасадом камина из камня, мультимедийным центром, белым полом и сводчатым потолком
Идея дизайна: большая открытая гостиная комната в стиле фьюжн с домашним баром, серыми стенами, мраморным полом, стандартным камином, фасадом камина из камня, мультимедийным центром, белым полом и сводчатым потолком

Пример оригинального дизайна: большая открытая гостиная комната в современном стиле с с книжными шкафами и полками, бежевыми стенами, мраморным полом, мультимедийным центром, бежевым полом и сводчатым потолком без камина
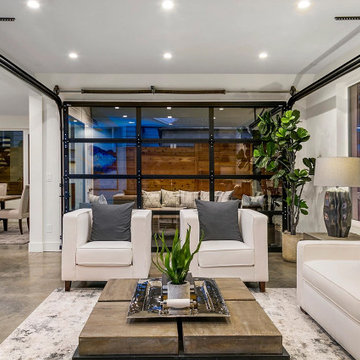
Living room with fireplace. View THD-4239: https://www.thehousedesigners.com/plan/4239/.
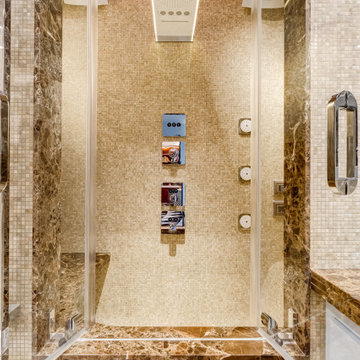
Bagno: area lavabo. Pareti e volta in mosaico marmoreo, piano e cornici in marmo "emperador brown", laccatura in "Grigio di Parma". Lavabo da appoggio con troppo-pieno incorporato (senza foro).
---
Bathroom: sink area. Marble mosaic finished walls and vault, "emperador brown" marble top and light blue lacquering. Countertop washbasin with built-in overflow (no hole needed).
---
Photographer: Luca Tranquilli
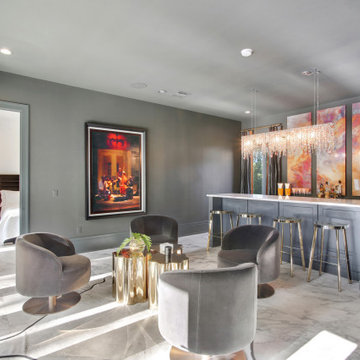
Sofia Joelsson Design, Interior Design Services. Guest House living room bar, two story New Orleans new construction. Rich Grey toned wood flooring, Colorful art, French Doors, Large baseboards, wainscot, Wat Bar
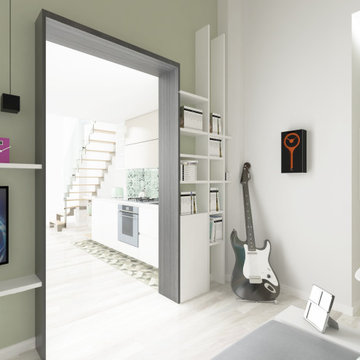
Свежая идея для дизайна: огромная двухуровневая гостиная комната в классическом стиле с белыми стенами, мраморным полом, красным полом и сводчатым потолком - отличное фото интерьера
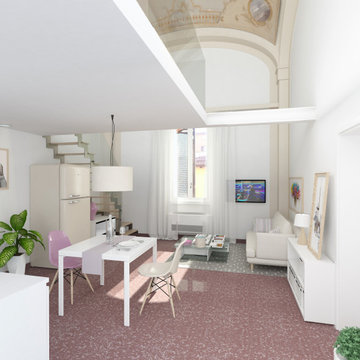
Свежая идея для дизайна: огромная двухуровневая гостиная комната в классическом стиле с белыми стенами, мраморным полом, красным полом и сводчатым потолком - отличное фото интерьера
Гостиная с мраморным полом и сводчатым потолком – фото дизайна интерьера
2

