Гостиная с сводчатым потолком и любой отделкой стен – фото дизайна интерьера
Сортировать:
Бюджет
Сортировать:Популярное за сегодня
121 - 140 из 1 977 фото
1 из 3

Living room screen wall at the fireplace
Идея дизайна: огромная открытая гостиная комната в стиле ретро с белыми стенами, паркетным полом среднего тона, стандартным камином, фасадом камина из кирпича, телевизором на стене, сводчатым потолком и деревянными стенами
Идея дизайна: огромная открытая гостиная комната в стиле ретро с белыми стенами, паркетным полом среднего тона, стандартным камином, фасадом камина из кирпича, телевизором на стене, сводчатым потолком и деревянными стенами

poufs
Пример оригинального дизайна: гостиная комната в стиле рустика с разноцветными стенами, телевизором на стене, разноцветным полом, сводчатым потолком, деревянным потолком и деревянными стенами без камина
Пример оригинального дизайна: гостиная комната в стиле рустика с разноцветными стенами, телевизором на стене, разноцветным полом, сводчатым потолком, деревянным потолком и деревянными стенами без камина
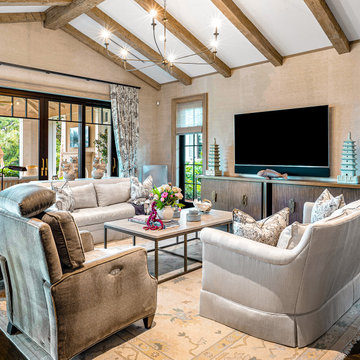
Стильный дизайн: огромная открытая гостиная комната в морском стиле с темным паркетным полом, телевизором на стене, коричневым полом, сводчатым потолком, обоями на стенах, ковром на полу и бежевыми стенами без камина - последний тренд

A modern replica of the ole farm home. The beauty and warmth of yesterday, combined with the luxury of today's finishes of windows, high ceilings, lighting fixtures, reclaimed flooring and beams and much more.
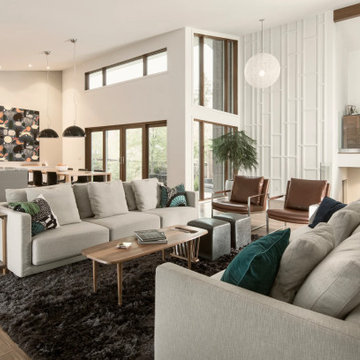
На фото: открытая гостиная комната в стиле ретро с белыми стенами, светлым паркетным полом, бежевым полом, сводчатым потолком и панелями на части стены с
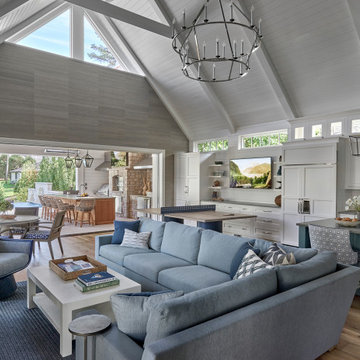
Entertainment room with ping pong table.
Источник вдохновения для домашнего уюта: огромная открытая гостиная комната в морском стиле с серыми стенами, светлым паркетным полом, стандартным камином, коричневым полом, сводчатым потолком и обоями на стенах
Источник вдохновения для домашнего уюта: огромная открытая гостиная комната в морском стиле с серыми стенами, светлым паркетным полом, стандартным камином, коричневым полом, сводчатым потолком и обоями на стенах

Natural light, white interior, exposed trusses, timber linings, wooden floors,
Идея дизайна: большая парадная, открытая гостиная комната в современном стиле с белыми стенами, светлым паркетным полом, печью-буржуйкой, фасадом камина из бетона, отдельно стоящим телевизором, сводчатым потолком и панелями на части стены
Идея дизайна: большая парадная, открытая гостиная комната в современном стиле с белыми стенами, светлым паркетным полом, печью-буржуйкой, фасадом камина из бетона, отдельно стоящим телевизором, сводчатым потолком и панелями на части стены

Welcome to an Updated English home. While the feel was kept English, the home has modern touches to keep it fresh and modern. The family room was the most modern of the rooms so that there would be comfortable seating for family and guests. The family loves color, so the addition of orange was added for more punch.

This artist's haven in Portola Valley, CA is in a woodsy, rural setting. The goal was to make this home lighter and more inviting using new lighting, new flooring, and new furniture, while maintaining the integrity of the original house design. Not quite Craftsman, not quite mid-century modern, this home built in 1955 has a rustic feel. We wanted to uplevel the sophistication, and bring in lots of color, pattern, and texture the artist client would love.
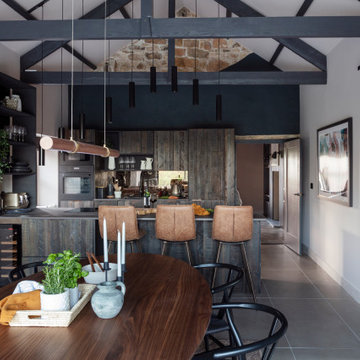
This rural cottage in Northumberland was in need of a total overhaul, and thats exactly what it got! Ceilings removed, beams brought to life, stone exposed, log burner added, feature walls made, floors replaced, extensions built......you name it, we did it!
What a result! This is a modern contemporary space with all the rustic charm you'd expect from a rural holiday let in the beautiful Northumberland countryside. Book In now here: https://www.bridgecottagenorthumberland.co.uk/?fbclid=IwAR1tpc6VorzrLsGJtAV8fEjlh58UcsMXMGVIy1WcwFUtT0MYNJLPnzTMq0w

The main level’s open floor plan was thoughtfully designed to accommodate a variety of activities and serves as the primary gathering and entertainment space. The interior includes a sophisticated and modern custom kitchen featuring a large kitchen island with gorgeous blue and green Quartzite mitered edge countertops and green velvet bar stools, full overlay maple cabinets with modern slab style doors and large modern black pulls, white honed Quartz countertops with a contemporary and playful backsplash in a glossy-matte mix of grey 4”x12” tiles, a concrete farmhouse sink, high-end appliances, and stained concrete floors.
Adjacent to the open-concept living space is a dramatic, white-oak, open staircase with modern, oval shaped, black, iron balusters and 7” reclaimed timber wall paneling. Large windows provide an abundance of natural light as you make your way up to the expansive loft area which overlooks the main living space and pool area. This versatile space also boasts luxurious 7” herringbone wood flooring, a hidden murphy door and a spa-like bathroom with a frameless glass shower enclosure, built-in bench and shampoo niche with a striking green ceramic wall tile and mosaic porcelain floor tile. Located beneath the staircase is a private recording studio with glass walls.

通り抜ける土間のある家
滋賀県野洲市の古くからの民家が立ち並ぶ敷地で530㎡の敷地にあった、古民家を解体し、住宅を新築する計画となりました。
南面、東面は、既存の民家が立ち並んでお、西側は、自己所有の空き地と、隣接して
同じく空き地があります。どちらの敷地も道路に接することのない敷地で今後、住宅を
建築する可能性は低い。このため、西面に開く家を計画することしました。
ご主人様は、バイクが趣味ということと、土間も希望されていました。そこで、
入り口である玄関から西面の空地に向けて住居空間を通り抜けるような開かれた
空間が作れないかと考えました。
この通り抜ける土間空間をコンセプト計画を行った。土間空間を中心に収納や居室部分
を配置していき、外と中を感じられる空間となってる。
広い敷地を生かし、平屋の住宅の計画となっていて東面から吹き抜けを通し、光を取り入れる計画となっている。西面は、大きく軒を出し、西日の対策と外部と内部を繋げる軒下空間
としています。
建物の奥へ行くほどプライベート空間が保たれる計画としています。
北側の玄関から西側のオープン敷地へと通り抜ける土間は、そこに訪れる人が自然と
オープンな敷地へと誘うような計画となっています。土間を中心に開かれた空間は、
外との繋がりを感じることができ豊かな気持ちになれる建物となりました。

Свежая идея для дизайна: большая открытая гостиная комната в стиле кантри с белыми стенами, светлым паркетным полом, стандартным камином, фасадом камина из камня, телевизором на стене, серым полом, сводчатым потолком и стенами из вагонки - отличное фото интерьера

The architect minimized the finish materials palette. Both roof and exterior siding are 4-way-interlocking machined aluminium shingles, installed by the same sub-contractor to maximize quality and productivity. Interior finishes and built-in furniture were limited to plywood and OSB (oriented strand board) with no decorative trimmings. The open floor plan reduced the need for doors and thresholds. In return, his rather stoic approach expanded client’s freedom for space use, an essential criterion for single family homes.

In this living room, the wood flooring and white ceiling bring a comforting and refreshing atmosphere. Likewise, the glass walls and doors gives a panoramic view and a feel of nature. While the fireplace sitting between the wood walls creates a focal point in this room, wherein the sofas surrounding it offers a cozy and warm feeling, that is perfect for a cold night in this mountain home.
Built by ULFBUILT. Contact us to learn more.

All this classic home needed was some new life and love poured into it. The client's had a very modern style and were drawn to Restoration Hardware inspirations. The palette we stuck to in this space incorporated easy neutrals, mixtures of brass, and black accents. We freshened up the original hardwood flooring throughout with a natural matte stain, added wainscoting to enhance the integrity of the home, and brightened the space with white paint making the rooms feel more expansive than reality.
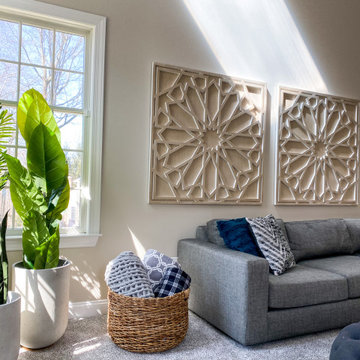
Стильный дизайн: большая открытая гостиная комната в стиле кантри с бежевыми стенами, ковровым покрытием, стандартным камином, фасадом камина из кирпича, телевизором на стене, бежевым полом, сводчатым потолком и стенами из вагонки - последний тренд
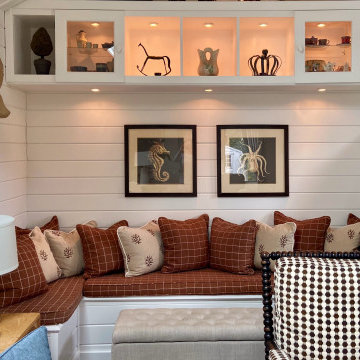
Свежая идея для дизайна: большая открытая гостиная комната в стиле кантри с белыми стенами, темным паркетным полом, коричневым полом, стенами из вагонки, телевизором на стене и сводчатым потолком - отличное фото интерьера
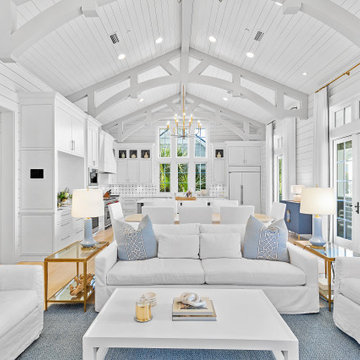
Идея дизайна: большая открытая гостиная комната в морском стиле с белыми стенами, светлым паркетным полом, стандартным камином, фасадом камина из штукатурки, телевизором на стене, бежевым полом, сводчатым потолком и стенами из вагонки
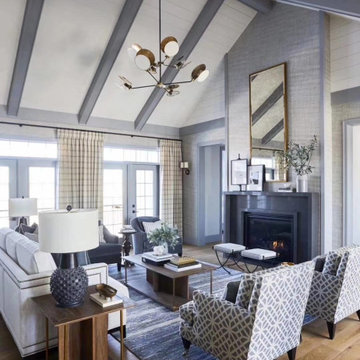
Call this contemporary, transitional, updated traditional with modern touches but call gorgeous! The architectures clean lines of the painted beams, fireplace and window continue in the furnishings. Add a couple modern touches and I call it HOME!
Гостиная с сводчатым потолком и любой отделкой стен – фото дизайна интерьера
7

