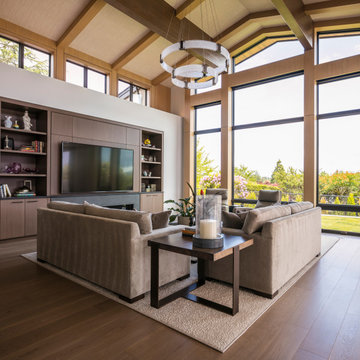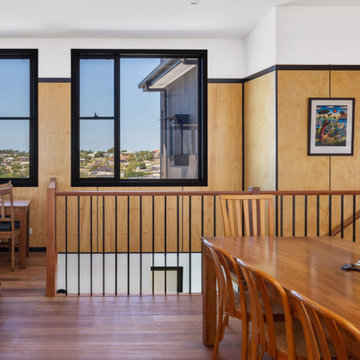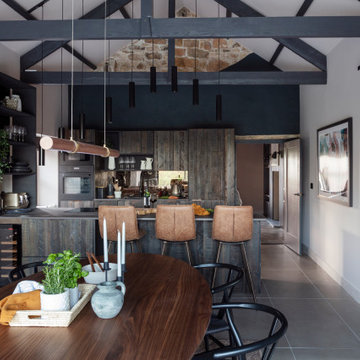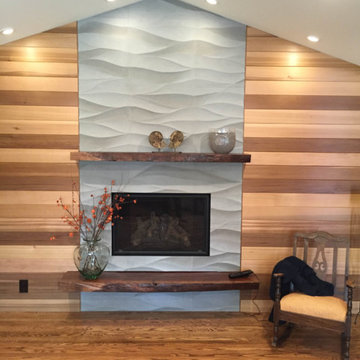Гостиная с сводчатым потолком и деревянными стенами – фото дизайна интерьера
Сортировать:
Бюджет
Сортировать:Популярное за сегодня
21 - 40 из 376 фото
1 из 3

The living room resides in the back of the home with floor to ceiling windows, enhancing the views of Downtown Bellevue. A custom built-in entertainment system with a long, sleek fireplace create an enjoyable, warm space.

The existing kitchen was relocated into an enlarged reconfigured great room type space. The ceiling was raised in the new larger space with a custom entertainment center and storage cabinets. The cabinets help to define the space and are an architectural feature.

The public area is split into 4 overlapping spaces, centrally separated by the kitchen. Here is a view of the lounge.
На фото: большая открытая гостиная комната в современном стиле с музыкальной комнатой, белыми стенами, бетонным полом, серым полом, сводчатым потолком и деревянными стенами
На фото: большая открытая гостиная комната в современном стиле с музыкальной комнатой, белыми стенами, бетонным полом, серым полом, сводчатым потолком и деревянными стенами

Log cabin living room featuring full-height stone fireplace; wood mantle; chinked walls; rough textured timbers overhead and wood floor
Пример оригинального дизайна: открытая гостиная комната в стиле рустика с фасадом камина из камня, сводчатым потолком, балками на потолке, деревянным потолком, деревянными стенами, коричневыми стенами, паркетным полом среднего тона и коричневым полом без телевизора
Пример оригинального дизайна: открытая гостиная комната в стиле рустика с фасадом камина из камня, сводчатым потолком, балками на потолке, деревянным потолком, деревянными стенами, коричневыми стенами, паркетным полом среднего тона и коричневым полом без телевизора

Свежая идея для дизайна: открытая гостиная комната в стиле модернизм с с книжными шкафами и полками, белыми стенами, светлым паркетным полом, камином, фасадом камина из металла, бежевым полом, сводчатым потолком и деревянными стенами - отличное фото интерьера

Framed plywood wall lining. Picture windows capture the view.
На фото: открытая гостиная комната среднего размера в современном стиле с темным паркетным полом, коричневым полом, сводчатым потолком, деревянными стенами и коричневыми стенами с
На фото: открытая гостиная комната среднего размера в современном стиле с темным паркетным полом, коричневым полом, сводчатым потолком, деревянными стенами и коричневыми стенами с

Пример оригинального дизайна: открытая гостиная комната в современном стиле с коричневыми стенами, паркетным полом среднего тона, стандартным камином, телевизором на стене, коричневым полом, сводчатым потолком, деревянным потолком и деревянными стенами

Пример оригинального дизайна: открытая гостиная комната в стиле кантри с балками на потолке, сводчатым потолком, деревянным потолком и деревянными стенами

Свежая идея для дизайна: большая открытая гостиная комната в стиле кантри с белыми стенами, паркетным полом среднего тона, стандартным камином, фасадом камина из кирпича, телевизором на стене, коричневым полом, сводчатым потолком и деревянными стенами - отличное фото интерьера

Свежая идея для дизайна: большая изолированная гостиная комната в стиле кантри с домашним баром, коричневыми стенами, бетонным полом, телевизором на стене, серым полом, сводчатым потолком и деревянными стенами без камина - отличное фото интерьера

Стильный дизайн: открытая гостиная комната в современном стиле с коричневыми стенами, бетонным полом, стандартным камином, фасадом камина из камня, серым полом, балками на потолке, сводчатым потолком, деревянным потолком и деревянными стенами - последний тренд

built in, cabin, custom-made, family-friendly, lake house, living room furniture, ranch home, sitting area, upholstered benches, upholstered sofa
Стильный дизайн: гостиная комната в стиле рустика с коричневыми стенами, темным паркетным полом, фасадом камина из камня, коричневым полом, сводчатым потолком, деревянным потолком и деревянными стенами без телевизора - последний тренд
Стильный дизайн: гостиная комната в стиле рустика с коричневыми стенами, темным паркетным полом, фасадом камина из камня, коричневым полом, сводчатым потолком, деревянным потолком и деревянными стенами без телевизора - последний тренд

This rural cottage in Northumberland was in need of a total overhaul, and thats exactly what it got! Ceilings removed, beams brought to life, stone exposed, log burner added, feature walls made, floors replaced, extensions built......you name it, we did it!
What a result! This is a modern contemporary space with all the rustic charm you'd expect from a rural holiday let in the beautiful Northumberland countryside. Book In now here: https://www.bridgecottagenorthumberland.co.uk/?fbclid=IwAR1tpc6VorzrLsGJtAV8fEjlh58UcsMXMGVIy1WcwFUtT0MYNJLPnzTMq0w

poufs
Пример оригинального дизайна: гостиная комната в стиле рустика с разноцветными стенами, телевизором на стене, разноцветным полом, сводчатым потолком, деревянным потолком и деревянными стенами без камина
Пример оригинального дизайна: гостиная комната в стиле рустика с разноцветными стенами, телевизором на стене, разноцветным полом, сводчатым потолком, деревянным потолком и деревянными стенами без камина

This artist's haven in Portola Valley, CA is in a woodsy, rural setting. The goal was to make this home lighter and more inviting using new lighting, new flooring, and new furniture, while maintaining the integrity of the original house design. Not quite Craftsman, not quite mid-century modern, this home built in 1955 has a rustic feel. We wanted to uplevel the sophistication, and bring in lots of color, pattern, and texture the artist client would love.

This rural cottage in Northumberland was in need of a total overhaul, and thats exactly what it got! Ceilings removed, beams brought to life, stone exposed, log burner added, feature walls made, floors replaced, extensions built......you name it, we did it!
What a result! This is a modern contemporary space with all the rustic charm you'd expect from a rural holiday let in the beautiful Northumberland countryside. Book In now here: https://www.bridgecottagenorthumberland.co.uk/?fbclid=IwAR1tpc6VorzrLsGJtAV8fEjlh58UcsMXMGVIy1WcwFUtT0MYNJLPnzTMq0w

The architect minimized the finish materials palette. Both roof and exterior siding are 4-way-interlocking machined aluminium shingles, installed by the same sub-contractor to maximize quality and productivity. Interior finishes and built-in furniture were limited to plywood and OSB (oriented strand board) with no decorative trimmings. The open floor plan reduced the need for doors and thresholds. In return, his rather stoic approach expanded client’s freedom for space use, an essential criterion for single family homes.

In this living room, the wood flooring and white ceiling bring a comforting and refreshing atmosphere. Likewise, the glass walls and doors gives a panoramic view and a feel of nature. While the fireplace sitting between the wood walls creates a focal point in this room, wherein the sofas surrounding it offers a cozy and warm feeling, that is perfect for a cold night in this mountain home.
Built by ULFBUILT. Contact us to learn more.

Location: Mountain View, CA
Remodeling a home requires constant decision making, and every choice feels expensive and permanent. We worked closely with our clients and their contractor to make the process easy and fun, with stunning results!
Carved limestone tiles, raw walnut hearth and mantle, and wood-clad walls make a warm and luxurious impression.
Photo by Amanda Giles

Стильный дизайн: изолированная гостиная комната среднего размера:: освещение в современном стиле с коричневыми стенами, темным паркетным полом, с книжными шкафами и полками, коричневым полом, сводчатым потолком и деревянными стенами без камина, телевизора - последний тренд
Гостиная с сводчатым потолком и деревянными стенами – фото дизайна интерьера
2

