Гостиная с сводчатым потолком – фото дизайна интерьера
Сортировать:
Бюджет
Сортировать:Популярное за сегодня
1 - 20 из 28 фото
1 из 3
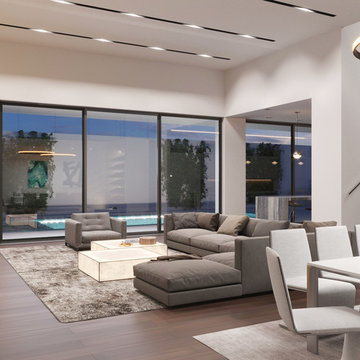
Пример оригинального дизайна: гостиная комната среднего размера в стиле модернизм с бежевыми стенами, полом из керамогранита, стандартным камином, фасадом камина из камня, серым полом и сводчатым потолком

photo by Chad Mellon
Источник вдохновения для домашнего уюта: большая открытая гостиная комната в морском стиле с белыми стенами, светлым паркетным полом, горизонтальным камином, фасадом камина из камня, телевизором на стене, бежевым полом, сводчатым потолком, деревянным потолком и стенами из вагонки
Источник вдохновения для домашнего уюта: большая открытая гостиная комната в морском стиле с белыми стенами, светлым паркетным полом, горизонтальным камином, фасадом камина из камня, телевизором на стене, бежевым полом, сводчатым потолком, деревянным потолком и стенами из вагонки
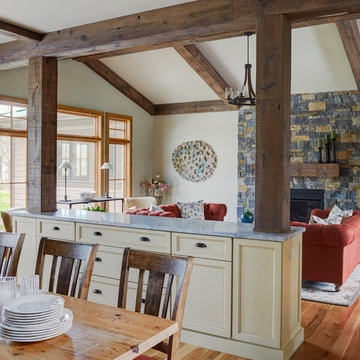
Photo Credit: Kaskel Photo
Идея дизайна: открытая гостиная комната среднего размера в стиле рустика с бежевыми стенами, светлым паркетным полом, стандартным камином, фасадом камина из камня, коричневым полом и сводчатым потолком без телевизора
Идея дизайна: открытая гостиная комната среднего размера в стиле рустика с бежевыми стенами, светлым паркетным полом, стандартным камином, фасадом камина из камня, коричневым полом и сводчатым потолком без телевизора
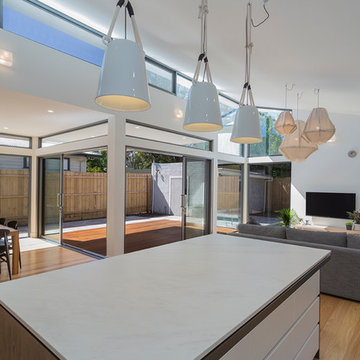
Loren Mitchell Photography
Open kitchen/living/dining area with different handing lights. High windows and glass doors that lead to the backyard let in natural light.
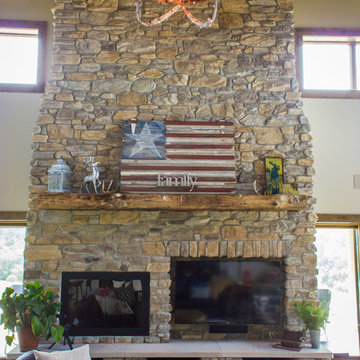
The TV is incorporated into the fireplace wall for a convenient, great-looking solution to "where to put the TV".
---
Project by Wiles Design Group. Their Cedar Rapids-based design studio serves the entire Midwest, including Iowa City, Dubuque, Davenport, and Waterloo, as well as North Missouri and St. Louis.
For more about Wiles Design Group, see here: https://wilesdesigngroup.com/
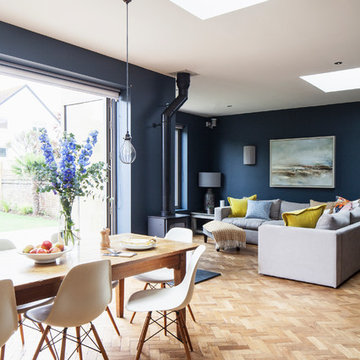
Open Plan dining and snug.
Log burner
Bifolding doors
Dining table
Eames chair
Parquet floor
Skylight
Open plan
L shape sofa
Farrow and ball hague blue
Pendant lights
Snug
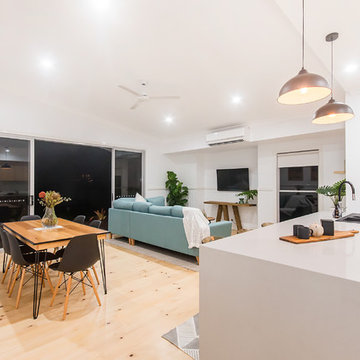
Liz Andrew Photography & Design
Идея дизайна: открытая гостиная комната среднего размера в классическом стиле с белыми стенами, светлым паркетным полом, телевизором на стене, сводчатым потолком и стенами из вагонки
Идея дизайна: открытая гостиная комната среднего размера в классическом стиле с белыми стенами, светлым паркетным полом, телевизором на стене, сводчатым потолком и стенами из вагонки
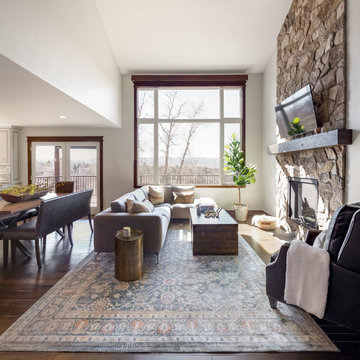
This is a lovely, 2 story home in Littleton, Colorado. It backs up to the High Line Canal and has truly stunning mountain views. When our clients purchased the home it was stuck in a 1980's time warp and didn't quite function for the family of 5. They hired us to to assist with a complete remodel. We took out walls, moved windows, added built-ins and cabinetry and worked with the clients more rustic, transitional taste. Check back for photos of the clients kitchen renovation! Photographs by Sara Yoder. Photo styling by Kristy Oatman.
FEATURED IN:
Colorado Homes & Lifestyles: A Divine Mix from the Kitchen Issue
Colorado Nest - The Living Room
Colorado Nest - The Bar
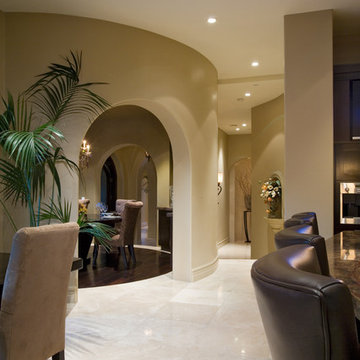
Designed by Pinnacle Architectural Studio
Источник вдохновения для домашнего уюта: огромная открытая гостиная комната в средиземноморском стиле с бежевыми стенами, темным паркетным полом, бежевым полом и сводчатым потолком
Источник вдохновения для домашнего уюта: огромная открытая гостиная комната в средиземноморском стиле с бежевыми стенами, темным паркетным полом, бежевым полом и сводчатым потолком

На фото: маленькая двухуровневая гостиная комната в стиле рустика с бетонным полом, угловым камином, фасадом камина из металла, серым полом, сводчатым потолком и деревянными стенами для на участке и в саду
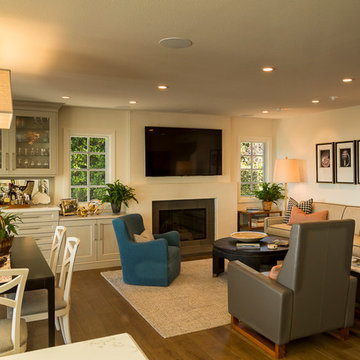
Свежая идея для дизайна: большая открытая гостиная комната в современном стиле с белыми стенами, паркетным полом среднего тона, стандартным камином, фасадом камина из камня, телевизором на стене, коричневым полом и сводчатым потолком - отличное фото интерьера
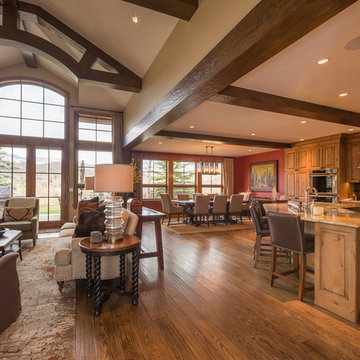
The exposed ceiling beams, wood-framed windows, and hardwood floor give the space a charming rustic style. The medium hardwood cabinets are in harmony with the existing architectural elements and paired with marble countertops. A large industrial pendant light hangs above the eight-seater dining table. The red walls of the dining room color up the space of this mountain home.
Built by ULFBUILT- Vail contractors.
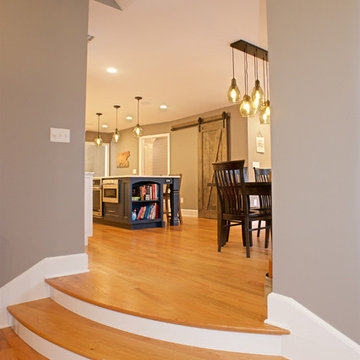
The addition off the back of the house created an oversized family room. The sunken steps creates an architectural design that makes a space feel separate but still open - a look and feel our clients were looking to achieve.
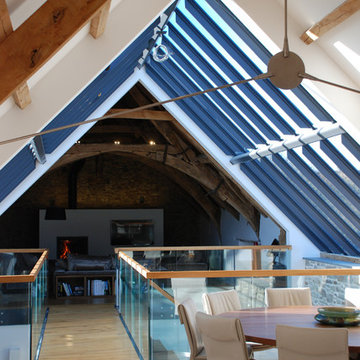
One of the only surviving examples of a 14thC agricultural building of this type in Cornwall, the ancient Grade II*Listed Medieval Tithe Barn had fallen into dereliction and was on the National Buildings at Risk Register. Numerous previous attempts to obtain planning consent had been unsuccessful, but a detailed and sympathetic approach by The Bazeley Partnership secured the support of English Heritage, thereby enabling this important building to begin a new chapter as a stunning, unique home designed for modern-day living.
A key element of the conversion was the insertion of a contemporary glazed extension which provides a bridge between the older and newer parts of the building. The finished accommodation includes bespoke features such as a new staircase and kitchen and offers an extraordinary blend of old and new in an idyllic location overlooking the Cornish coast.
This complex project required working with traditional building materials and the majority of the stone, timber and slate found on site was utilised in the reconstruction of the barn.
Since completion, the project has been featured in various national and local magazines, as well as being shown on Homes by the Sea on More4.
The project won the prestigious Cornish Buildings Group Main Award for ‘Maer Barn, 14th Century Grade II* Listed Tithe Barn Conversion to Family Dwelling’.
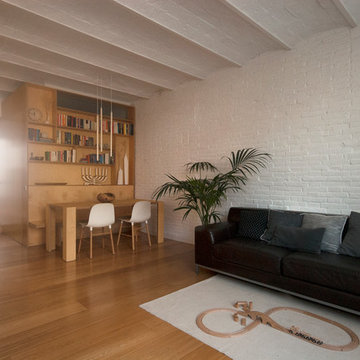
Elena Poropat
Свежая идея для дизайна: открытая гостиная комната среднего размера в скандинавском стиле с белыми стенами, паркетным полом среднего тона, сводчатым потолком и кирпичными стенами без телевизора - отличное фото интерьера
Свежая идея для дизайна: открытая гостиная комната среднего размера в скандинавском стиле с белыми стенами, паркетным полом среднего тона, сводчатым потолком и кирпичными стенами без телевизора - отличное фото интерьера
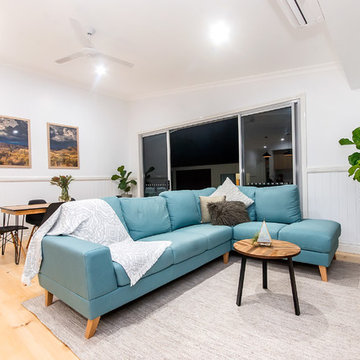
Liz Andrew Photography & Design
Источник вдохновения для домашнего уюта: открытая гостиная комната среднего размера в классическом стиле с белыми стенами, светлым паркетным полом, телевизором на стене, сводчатым потолком и стенами из вагонки
Источник вдохновения для домашнего уюта: открытая гостиная комната среднего размера в классическом стиле с белыми стенами, светлым паркетным полом, телевизором на стене, сводчатым потолком и стенами из вагонки
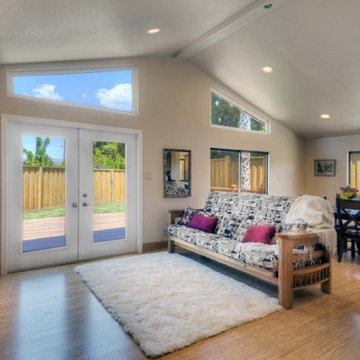
Great Room & Dining Room with vaulted ceilings, transom windows, recessed lighting, bamboo floors, custom oak futon and entertainment center. French doors leading to composite deck.
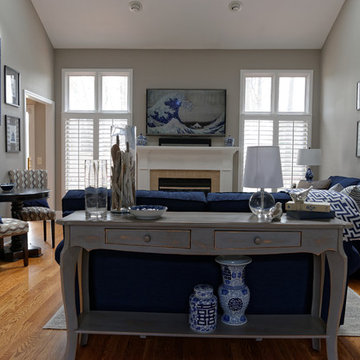
Свежая идея для дизайна: открытая гостиная комната в стиле неоклассика (современная классика) с серыми стенами, темным паркетным полом, стандартным камином, фасадом камина из плитки, телевизором на стене, коричневым полом и сводчатым потолком - отличное фото интерьера
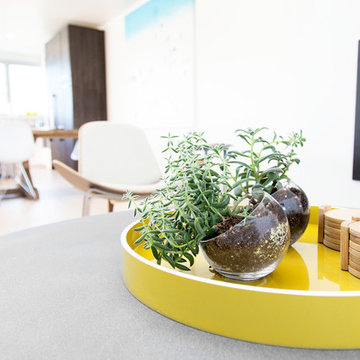
Open kitchen and dining with lounge area beside
Идея дизайна: открытая гостиная комната среднего размера в стиле модернизм с белыми стенами, полом из керамической плитки, стандартным камином, фасадом камина из металла, телевизором на стене, серым полом и сводчатым потолком
Идея дизайна: открытая гостиная комната среднего размера в стиле модернизм с белыми стенами, полом из керамической плитки, стандартным камином, фасадом камина из металла, телевизором на стене, серым полом и сводчатым потолком
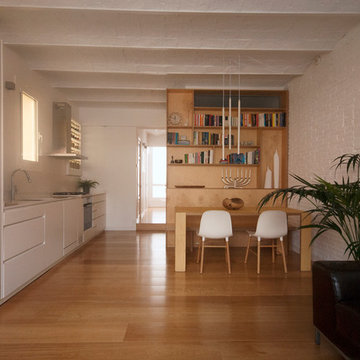
Elena Poropat
Идея дизайна: открытая гостиная комната среднего размера в скандинавском стиле с белыми стенами, паркетным полом среднего тона, сводчатым потолком и кирпичными стенами без телевизора
Идея дизайна: открытая гостиная комната среднего размера в скандинавском стиле с белыми стенами, паркетным полом среднего тона, сводчатым потолком и кирпичными стенами без телевизора
Гостиная с сводчатым потолком – фото дизайна интерьера
1

