Гостиная с сводчатым потолком – фото дизайна интерьера класса люкс
Сортировать:
Бюджет
Сортировать:Популярное за сегодня
41 - 60 из 1 394 фото
1 из 3

Стильный дизайн: огромная гостиная комната в стиле кантри с белыми стенами, паркетным полом среднего тона, стандартным камином, телевизором на стене, коричневым полом, сводчатым потолком и деревянным потолком - последний тренд

Пример оригинального дизайна: большая открытая гостиная комната в современном стиле с домашним баром, серыми стенами, полом из керамогранита, горизонтальным камином, фасадом камина из металла, телевизором на стене, серым полом и сводчатым потолком

The great room has a two story fireplace flanked by recesssed display shelving. Everything was painted out the same color as the walls for unification and to achieve an updated interior. The oversized furnishings help to ground the space. An open loft and galley hall overlook the space from the second floor and massive windwows let in full light from the covered deck beyond.

Стильный дизайн: открытая гостиная комната среднего размера в стиле ретро с с книжными шкафами и полками, белыми стенами, темным паркетным полом, стандартным камином, фасадом камина из кирпича, телевизором на стене, коричневым полом, сводчатым потолком и деревянными стенами - последний тренд

High-Performance Design Process
Each BONE Structure home is optimized for energy efficiency using our high-performance process. Learn more about this unique approach.

Источник вдохновения для домашнего уюта: большая двухуровневая комната для игр в классическом стиле с разноцветными стенами, бетонным полом, отдельно стоящим телевизором, черным полом и сводчатым потолком

Remodeled living room. New fireplace and facade, engineered wood floor with lighted stairs, new windows and trim, glass window to indoor pool, niches for displaying collectables and photos
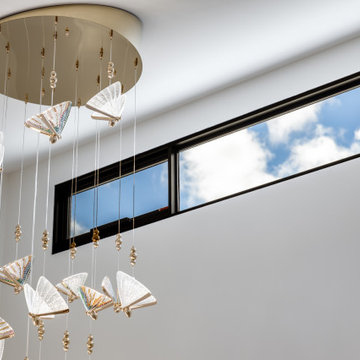
Exposed concrete floor, timber feature island bench, feature red door, raked ceilngs
Идея дизайна: большая открытая гостиная комната в современном стиле с белыми стенами, бетонным полом, бежевым полом и сводчатым потолком без телевизора
Идея дизайна: большая открытая гостиная комната в современном стиле с белыми стенами, бетонным полом, бежевым полом и сводчатым потолком без телевизора

Свежая идея для дизайна: большая парадная, изолированная гостиная комната в средиземноморском стиле с бежевыми стенами, паркетным полом среднего тона, стандартным камином, фасадом камина из штукатурки, коричневым полом, балками на потолке и сводчатым потолком без телевизора - отличное фото интерьера
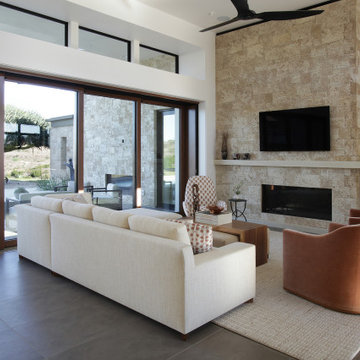
Идея дизайна: большая открытая гостиная комната в стиле модернизм с белыми стенами, полом из керамогранита, стандартным камином, фасадом камина из камня, телевизором на стене, коричневым полом и сводчатым потолком

view of secret door when closed
Стильный дизайн: огромная открытая гостиная комната в стиле неоклассика (современная классика) с домашним баром, белыми стенами, стандартным камином, фасадом камина из штукатурки, телевизором на стене, сводчатым потолком, светлым паркетным полом, бежевым полом и панелями на части стены - последний тренд
Стильный дизайн: огромная открытая гостиная комната в стиле неоклассика (современная классика) с домашним баром, белыми стенами, стандартным камином, фасадом камина из штукатурки, телевизором на стене, сводчатым потолком, светлым паркетным полом, бежевым полом и панелями на части стены - последний тренд
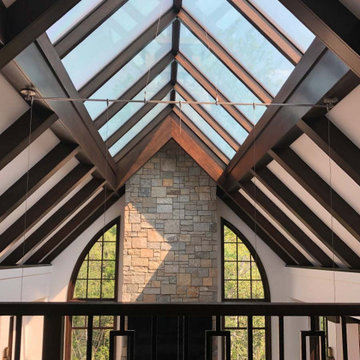
Sunspace Design has completed hundreds of stunning glass construction projects for clients with homes of all sizes throughout over forty years of continuous operation in New England. The project depicted here was completed for clients with a stunning 5000 square foot oceanfront residence located in York, ME. We were thrilled to be brought in on a project so close to our office headquarters!
The fully custom ridge skylight project was a collaboration between Sunspace Design, CM Ragusa Builders of Seabrook, New Hampshire—who served as general contractor—and the Fiorentino Group’s architectural team out of Portsmouth, New Hampshire. Sunspace was brought in to offer specialty glass design-build services which included the full development and installation of the skylight.
Positioned centrally in the ridged ceiling of the home’s great room, the skylight opening measures 7.5 feet by 20 feet. This generous size floods the space below with natural sunlight while providing clear views of the sky. We built and assembled the custom mahogany frame in our New Hampshire fabrication shop. After assembly, the frame was delivered directly to the site, where a crane operator and the Sunspace crew quickly affixed it to the building frame.
As always, we used the very best insulated glass to ensure top thermal performance across all four seasons of northeastern weather. Copper cladding and flashing were used on the exterior (integrating with the slate roofing). The mahogany frame’s deep, rich color was matched by the building designer to complete a stunning look adjacent to the interior wood finishes. Angular and dramatic, the ridge skylight is the centerpiece of the client’s home, transforming an already beautiful space into something magical.

View of Great Room from the catwalk. Heat & Glo 8000 CLX-IFT-S Fireplace. Connecticut Stone blend of CT Split Fieldstone and CT Weathered Fieldstone used on fireplace. Buechel Stone Royal Beluga stone hearth. Custom wood chimney cap. Engineered character
and quarter sawn white oak hardwood flooring with hand scraped edges and ends (stained medium brown). Hubbardton Forge custom Double Cirque chandelier. Marvin Clad Wood Ultimate windows.
General contracting by Martin Bros. Contracting, Inc.; Architecture by Helman Sechrist Architecture; Interior Design by Nanci Wirt; Professional Photo by Marie Martin Kinney.

This rural cottage in Northumberland was in need of a total overhaul, and thats exactly what it got! Ceilings removed, beams brought to life, stone exposed, log burner added, feature walls made, floors replaced, extensions built......you name it, we did it!
What a result! This is a modern contemporary space with all the rustic charm you'd expect from a rural holiday let in the beautiful Northumberland countryside. Book In now here: https://www.bridgecottagenorthumberland.co.uk/?fbclid=IwAR1tpc6VorzrLsGJtAV8fEjlh58UcsMXMGVIy1WcwFUtT0MYNJLPnzTMq0w

На фото: огромная открытая гостиная комната в стиле неоклассика (современная классика) с разноцветными стенами, полом из травертина, горизонтальным камином, фасадом камина из дерева, бежевым полом и сводчатым потолком с

Natural light with a blue, white, and gray palette is fresh and modern
Стильный дизайн: большая открытая гостиная комната в морском стиле с белыми стенами, телевизором на стене, коричневым полом, сводчатым потолком, светлым паркетным полом и деревянными стенами - последний тренд
Стильный дизайн: большая открытая гостиная комната в морском стиле с белыми стенами, телевизором на стене, коричневым полом, сводчатым потолком, светлым паркетным полом и деревянными стенами - последний тренд
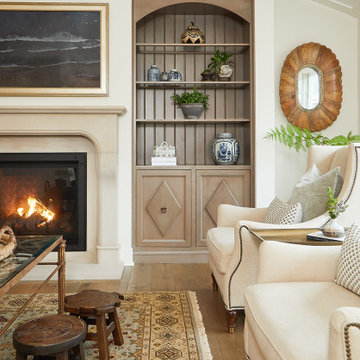
In this French country inspired living room, stunning built-ins flank the fireplace. These beautiful bookcases show off the design range custom cabinetry permits.
Cabinetry: Grabill Cabinets,
Builder: Ron Wassenaar,
Interior Designer: Diane Hasso Studios,
Photography: Ashley Avila Photography

Источник вдохновения для домашнего уюта: огромная открытая гостиная комната в стиле кантри с белыми стенами, паркетным полом среднего тона, стандартным камином, фасадом камина из камня, телевизором на стене, коричневым полом и сводчатым потолком
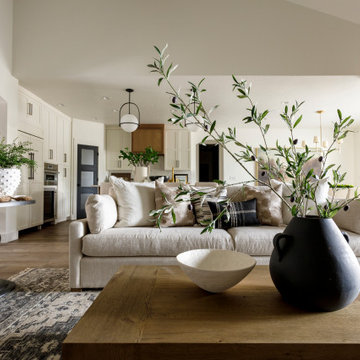
Stunning stone fireplace, with built in cabinets. A welcoming and warm living area.
Пример оригинального дизайна: большая открытая гостиная комната в стиле неоклассика (современная классика) с белыми стенами, паркетным полом среднего тона, стандартным камином, фасадом камина из камня, телевизором на стене и сводчатым потолком
Пример оригинального дизайна: большая открытая гостиная комната в стиле неоклассика (современная классика) с белыми стенами, паркетным полом среднего тона, стандартным камином, фасадом камина из камня, телевизором на стене и сводчатым потолком
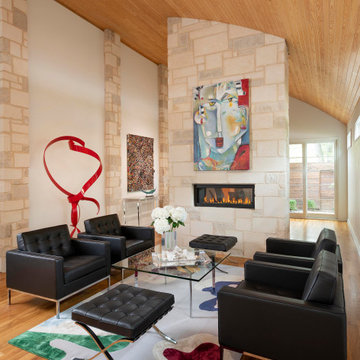
На фото: открытая гостиная комната среднего размера в стиле фьюжн с белыми стенами, паркетным полом среднего тона, горизонтальным камином, коричневым полом, сводчатым потолком, деревянным потолком и фасадом камина из камня
Гостиная с сводчатым потолком – фото дизайна интерьера класса люкс
3

