Гостиная с светлым паркетным полом и телевизором в углу – фото дизайна интерьера
Сортировать:
Бюджет
Сортировать:Популярное за сегодня
61 - 80 из 443 фото
1 из 3
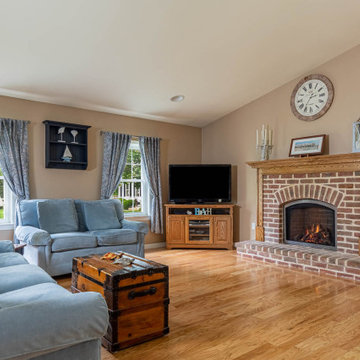
This home addition didn't go according to plan... and that's a good thing. Here's why.
Family is really important to the Nelson's. But the small kitchen and living room in their 30 plus-year-old house meant crowded holidays for all the children and grandchildren. It was easy to see that a major home remodel was needed. The problem was the Nelson's didn't know anyone who had a great experience with a builder.
The Nelson's connected with ALL Renovation & Design at a home show in York, PA, but it wasn't until after sitting down with several builders and going over preliminary designs that it became clear that Amos listened and cared enough to guide them through the project in a way that would achieve their goals perfectly. So work began on a new addition with a “great room” and a master bedroom with a master bathroom.
That's how it started. But the project didn't go according to plan. Why? Because Amos was constantly asking, “What would make you 100% satisfied.” And he meant it. For example, when Mrs. Nelson realized how much she liked the character of the existing brick chimney, she didn't want to see it get covered up. So plans changed mid-stride. But we also realized that the brick wouldn't fit with the plan for a stone fireplace in the new family room. So plans changed there as well, and brick was ordered to match the chimney.
It was truly a team effort that produced a beautiful addition that is exactly what the Nelson's wanted... or as Mrs. Nelson said, “...even better, more beautiful than we envisioned.”
For Christmas, the Nelson's were able to have the entire family over with plenty of room for everyone. Just what they wanted.
The outside of the addition features GAF architectural shingles in Pewter, Certainteed Mainstreet D4 Shiplap in light maple, and color-matching bricks. Inside the great room features the Armstrong Prime Harvest Oak engineered hardwood in a natural finish, Masonite 6-panel pocket doors, a custom sliding pine barn door, and Simonton 5500 series windows. The master bathroom cabinetry was made to match the bedroom furniture set, with a cultured marble countertop from Countertec, and tile flooring.
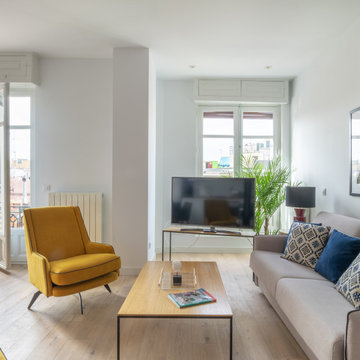
Salón
Источник вдохновения для домашнего уюта: маленькая открытая гостиная комната в современном стиле с белыми стенами, светлым паркетным полом, бежевым полом и телевизором в углу для на участке и в саду
Источник вдохновения для домашнего уюта: маленькая открытая гостиная комната в современном стиле с белыми стенами, светлым паркетным полом, бежевым полом и телевизором в углу для на участке и в саду
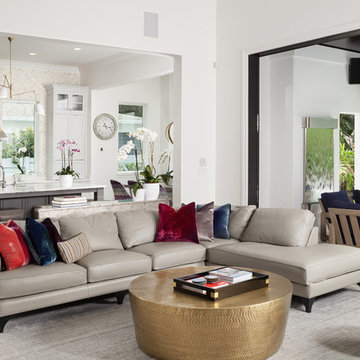
Photos by Joe Traina
Источник вдохновения для домашнего уюта: большая гостиная комната в современном стиле с светлым паркетным полом, телевизором в углу и белым полом
Источник вдохновения для домашнего уюта: большая гостиная комната в современном стиле с светлым паркетным полом, телевизором в углу и белым полом
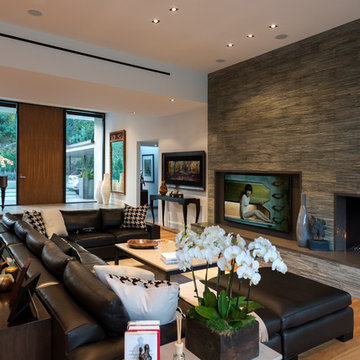
Wallace Ridge Beverly Hills luxury home modern open plan home with living room stacked stone fireplace. William MacCollum.
Стильный дизайн: огромная парадная, открытая гостиная комната в современном стиле с белыми стенами, светлым паркетным полом, стандартным камином, фасадом камина из каменной кладки, телевизором в углу, бежевым полом и многоуровневым потолком - последний тренд
Стильный дизайн: огромная парадная, открытая гостиная комната в современном стиле с белыми стенами, светлым паркетным полом, стандартным камином, фасадом камина из каменной кладки, телевизором в углу, бежевым полом и многоуровневым потолком - последний тренд
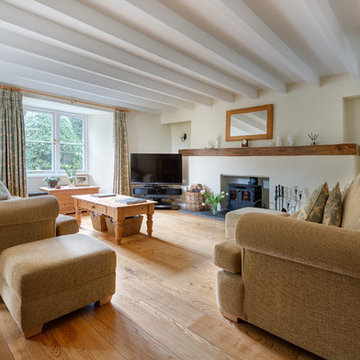
A beautifully restored and imaginatively extended manor house set amidst the glorious South Devon Countryside. Living room with door to garden, wood-burner and beams. Colin Cadle Photography, Photo Styling Jan Cadle
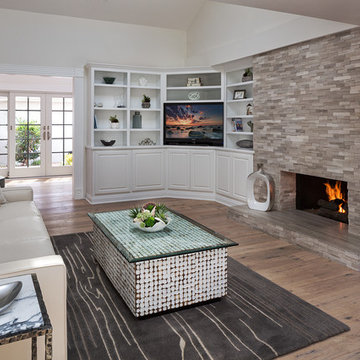
Martin King
Свежая идея для дизайна: открытая гостиная комната среднего размера в современном стиле с с книжными шкафами и полками, бежевыми стенами, светлым паркетным полом, стандартным камином, фасадом камина из камня и телевизором в углу - отличное фото интерьера
Свежая идея для дизайна: открытая гостиная комната среднего размера в современном стиле с с книжными шкафами и полками, бежевыми стенами, светлым паркетным полом, стандартным камином, фасадом камина из камня и телевизором в углу - отличное фото интерьера
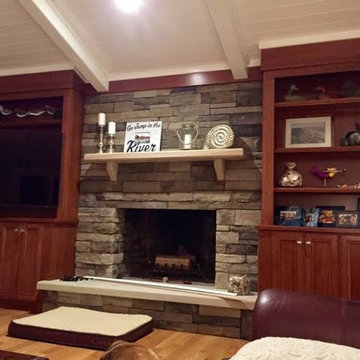
Пример оригинального дизайна: большая изолированная гостиная комната в современном стиле с синими стенами, светлым паркетным полом, стандартным камином, фасадом камина из камня, телевизором в углу и коричневым полом
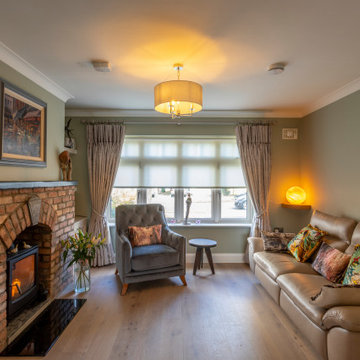
The stone fireplace in the old living room was retained as sentimental, keeping this cosy room but connecting it with the open plan, through utilising the same floor throughout and using slide doors to open it up.
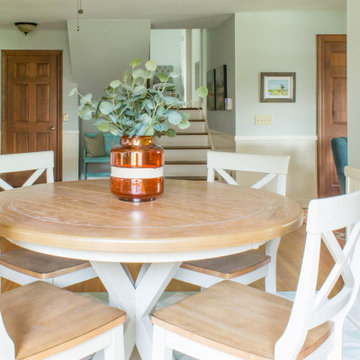
This busy family of five wanted some comfort and calm in their lives - a charming, relaxing family room where everyone could spend time together. After settling on a contemporary farmhouse aesthetic, Melissa filled the space with warm tones and a few carefully selected colorful accents. Her work elegantly complimented the built-in stone fireplace, and resulted in a cozy, cottage atmosphere that is perfectly suited for family time
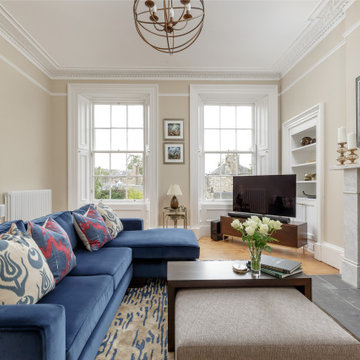
Пример оригинального дизайна: гостиная комната среднего размера в стиле неоклассика (современная классика) с бежевыми стенами, светлым паркетным полом, стандартным камином, фасадом камина из камня, телевизором в углу и коричневым полом
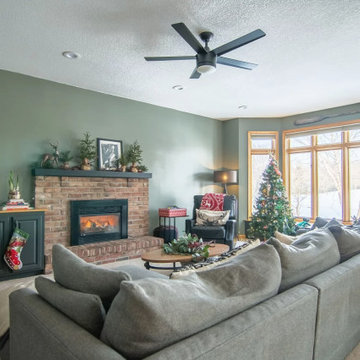
We did a quick refresh in the living room by painting the base cabinets to match the island. We kept the top the same as the trim since we wouldn't be changing that out anytime soon.

This bright East Lansing kitchen remodel features Medallion Silverline cabinetry in blue and white for a vibrant two-tone design. White upper cabinetry blends smoothly into a hand crafted white subway tile backsplash and Aria Stone white quartz countertop, which contrasts with the navy blue base cabinets. An Eclipse stainless steel undermount sink pairs with a sleek single lever faucet. Stainless steel appliances feature throughout the kitchen including a stainless wall mount chimney hood. Custom hand blown glass pendant lights over the island are a stylish accent and island barstools create seating for casual dining. The open plan design includes a backsplash tile feature that is mirrored in the fireplace surround in the adjacent living area.
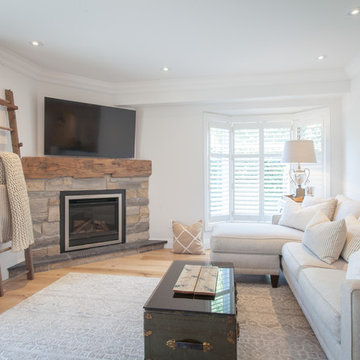
Original floor plan had kitchen and living room separated from dining room with a doorway entrance. Wall was removed to make the main floor all open concept.
Photographer: Sarah Janes
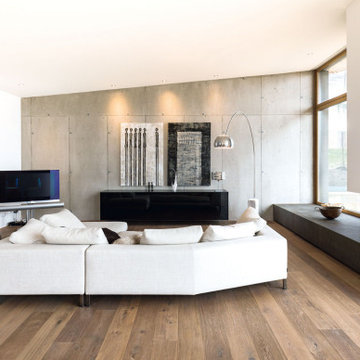
На фото: большая открытая гостиная комната в стиле модернизм с белыми стенами, светлым паркетным полом, стандартным камином, фасадом камина из камня, телевизором в углу и коричневым полом с
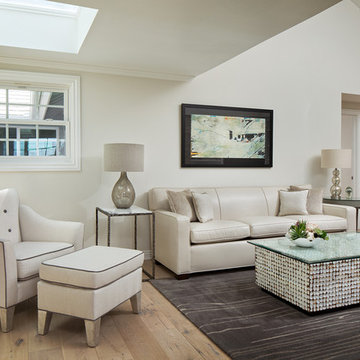
Martin King
Стильный дизайн: открытая гостиная комната среднего размера в современном стиле с с книжными шкафами и полками, бежевыми стенами, светлым паркетным полом, стандартным камином, фасадом камина из камня и телевизором в углу - последний тренд
Стильный дизайн: открытая гостиная комната среднего размера в современном стиле с с книжными шкафами и полками, бежевыми стенами, светлым паркетным полом, стандартным камином, фасадом камина из камня и телевизором в углу - последний тренд
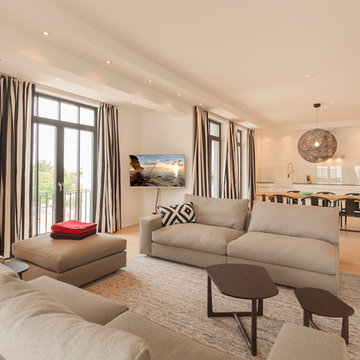
Идея дизайна: большая открытая гостиная комната в современном стиле с белыми стенами, светлым паркетным полом и телевизором в углу
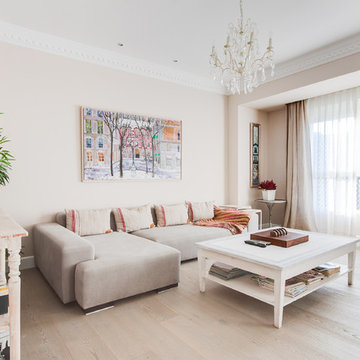
Идея дизайна: изолированная гостиная комната среднего размера в стиле неоклассика (современная классика) с бежевыми стенами, светлым паркетным полом и телевизором в углу без камина
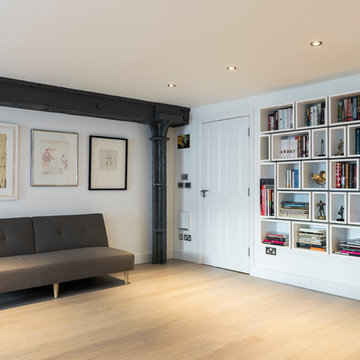
Стильный дизайн: огромная открытая гостиная комната в стиле лофт с с книжными шкафами и полками, белыми стенами, светлым паркетным полом и телевизором в углу без камина - последний тренд
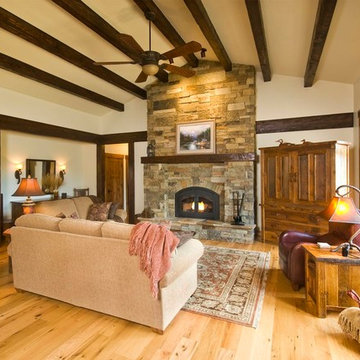
Sited on a large parcel with great exposure in Price Valley (just north of McCall), this home was designed to maximize it’s passive solar heating potential. The roof overhangs and glazing were designed with 3D modeling software. The intent was to capture as much direct sunlight as possible during the winter months (when the sun is low on the horizon) and block the solar gain during summer months (when it is higher in the skyline). The home utilizes a double stud wall framing system to allow for greater insulation values in the wall and minimizes thermal conduction through the framing members. As the old adage goes, the key to any good passive design is an active owner and these particular owners have done their homework on passive design. They actively manage the operable portions of the home (such as the insulated window coverings, wood stove, and windows) and have reported extremely low energy bills.
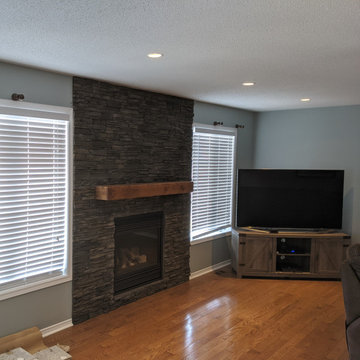
Свежая идея для дизайна: открытая гостиная комната среднего размера в стиле рустика с синими стенами, светлым паркетным полом, стандартным камином, фасадом камина из каменной кладки, телевизором в углу и коричневым полом - отличное фото интерьера
Гостиная с светлым паркетным полом и телевизором в углу – фото дизайна интерьера
4

