Гостиная с светлым паркетным полом и телевизором на стене – фото дизайна интерьера
Сортировать:
Бюджет
Сортировать:Популярное за сегодня
181 - 200 из 31 693 фото
1 из 3
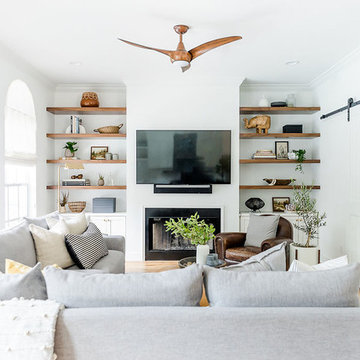
Идея дизайна: изолированная гостиная комната в морском стиле с белыми стенами, светлым паркетным полом, горизонтальным камином и телевизором на стене
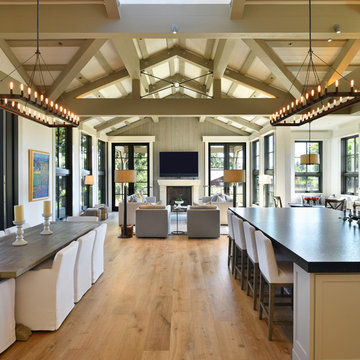
На фото: большая парадная, открытая гостиная комната в стиле кантри с серыми стенами, светлым паркетным полом, стандартным камином, фасадом камина из бетона, телевизором на стене и бежевым полом с
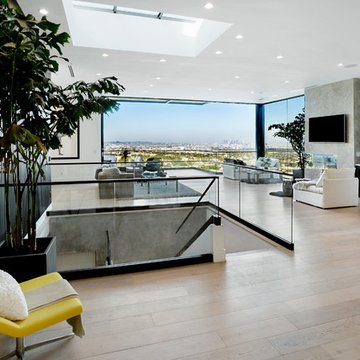
На фото: большая открытая гостиная комната в современном стиле с белыми стенами, светлым паркетным полом, угловым камином, фасадом камина из штукатурки и телевизором на стене
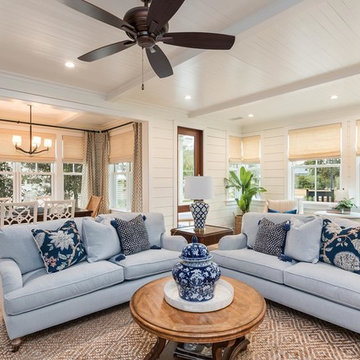
Пример оригинального дизайна: большая открытая гостиная комната в морском стиле с белыми стенами, светлым паркетным полом, стандартным камином, фасадом камина из кирпича, телевизором на стене и коричневым полом
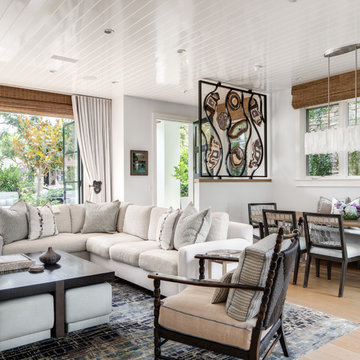
На фото: большая открытая гостиная комната в современном стиле с белыми стенами, светлым паркетным полом, стандартным камином, телевизором на стене и бежевым полом

Идея дизайна: большая открытая, парадная гостиная комната в современном стиле с белыми стенами, светлым паркетным полом, двусторонним камином, телевизором на стене, бежевым полом и фасадом камина из бетона
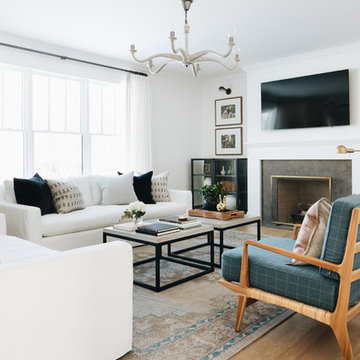
На фото: большая открытая гостиная комната в стиле неоклассика (современная классика) с белыми стенами, стандартным камином, телевизором на стене, коричневым полом, светлым паркетным полом и фасадом камина из камня с

Пример оригинального дизайна: открытая гостиная комната среднего размера в современном стиле с серыми стенами, телевизором на стене, светлым паркетным полом и бежевым полом без камина
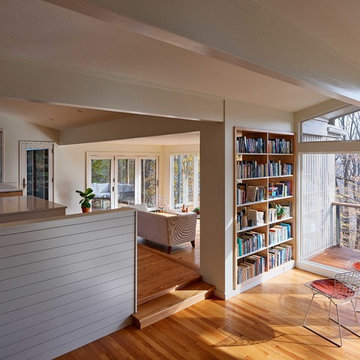
Photo Credit: ©Tom Holdsworth,
A screen porch was added to the side of the interior sitting room, enabling the two spaces to become one. A unique three-panel bi-fold door, separates the indoor-outdoor space; on nice days, plenty of natural ventilation flows through the house. Opening the sunroom, living room and kitchen spaces enables a free dialog between rooms. The kitchen level sits above the sunroom and living room giving it a perch as the heart of the home. Dressed in maple and white, the cabinet color palette is in sync with the subtle value and warmth of nature. The cooktop wall was designed as a piece of furniture; the maple cabinets frame the inserted white cabinet wall. The subtle mosaic backsplash with a hint of green, represents a delicate leaf.
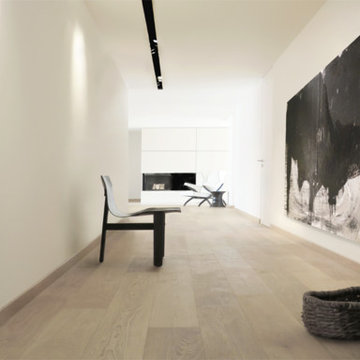
STUDIO H
Пример оригинального дизайна: огромная парадная, открытая гостиная комната в стиле модернизм с белыми стенами, светлым паркетным полом, печью-буржуйкой, фасадом камина из камня, телевизором на стене и коричневым полом
Пример оригинального дизайна: огромная парадная, открытая гостиная комната в стиле модернизм с белыми стенами, светлым паркетным полом, печью-буржуйкой, фасадом камина из камня, телевизором на стене и коричневым полом
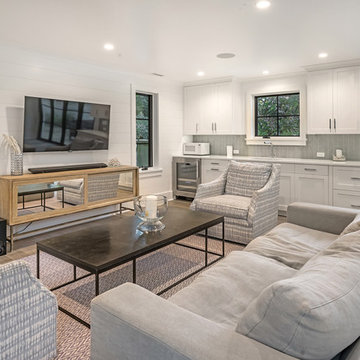
LittleBig Shop Desi
Пример оригинального дизайна: гостиная комната в морском стиле с белыми стенами, светлым паркетным полом и телевизором на стене без камина
Пример оригинального дизайна: гостиная комната в морском стиле с белыми стенами, светлым паркетным полом и телевизором на стене без камина
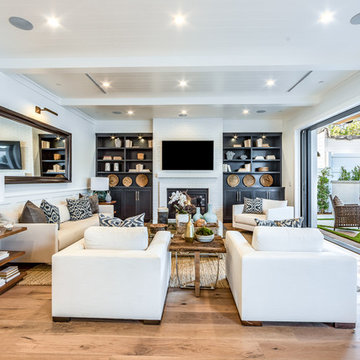
Пример оригинального дизайна: открытая гостиная комната:: освещение в стиле неоклассика (современная классика) с белыми стенами, светлым паркетным полом, стандартным камином, телевизором на стене и бежевым полом
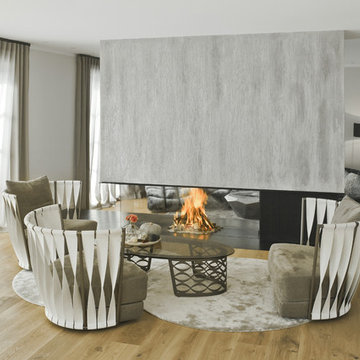
На фото: большая парадная, изолированная гостиная комната в современном стиле с печью-буржуйкой, фасадом камина из штукатурки, телевизором на стене, серыми стенами, светлым паркетным полом и коричневым полом с

IMG
На фото: открытая гостиная комната в современном стиле с домашним баром, бежевыми стенами, светлым паркетным полом, телевизором на стене и ковром на полу без камина
На фото: открытая гостиная комната в современном стиле с домашним баром, бежевыми стенами, светлым паркетным полом, телевизором на стене и ковром на полу без камина

located just off the kitchen and front entry, the new den is the ideal space for watching television and gathering, with contemporary furniture and modern decor that updates the existing traditional white wood paneling
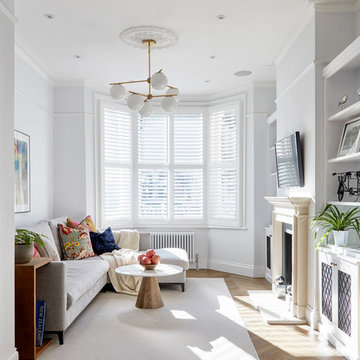
Стильный дизайн: гостиная комната в стиле неоклассика (современная классика) с белыми стенами, коричневым полом, светлым паркетным полом, стандартным камином, телевизором на стене и фасадом камина из камня - последний тренд
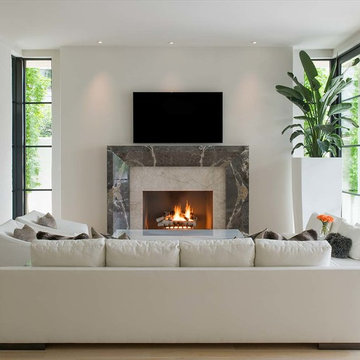
Стильный дизайн: открытая гостиная комната среднего размера в современном стиле с белыми стенами, стандартным камином, фасадом камина из камня, телевизором на стене, бежевым полом и светлым паркетным полом - последний тренд
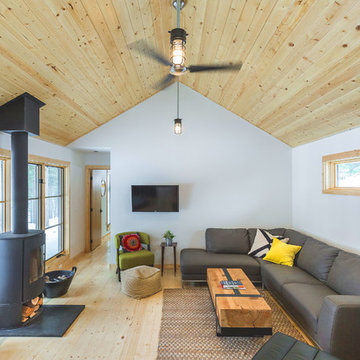
Свежая идея для дизайна: гостиная комната в стиле рустика с белыми стенами, светлым паркетным полом, печью-буржуйкой, телевизором на стене и бежевым полом - отличное фото интерьера

Klopf Architecture and Outer space Landscape Architects designed a new warm, modern, open, indoor-outdoor home in Los Altos, California. Inspired by mid-century modern homes but looking for something completely new and custom, the owners, a couple with two children, bought an older ranch style home with the intention of replacing it.
Created on a grid, the house is designed to be at rest with differentiated spaces for activities; living, playing, cooking, dining and a piano space. The low-sloping gable roof over the great room brings a grand feeling to the space. The clerestory windows at the high sloping roof make the grand space light and airy.
Upon entering the house, an open atrium entry in the middle of the house provides light and nature to the great room. The Heath tile wall at the back of the atrium blocks direct view of the rear yard from the entry door for privacy.
The bedrooms, bathrooms, play room and the sitting room are under flat wing-like roofs that balance on either side of the low sloping gable roof of the main space. Large sliding glass panels and pocketing glass doors foster openness to the front and back yards. In the front there is a fenced-in play space connected to the play room, creating an indoor-outdoor play space that could change in use over the years. The play room can also be closed off from the great room with a large pocketing door. In the rear, everything opens up to a deck overlooking a pool where the family can come together outdoors.
Wood siding travels from exterior to interior, accentuating the indoor-outdoor nature of the house. Where the exterior siding doesn’t come inside, a palette of white oak floors, white walls, walnut cabinetry, and dark window frames ties all the spaces together to create a uniform feeling and flow throughout the house. The custom cabinetry matches the minimal joinery of the rest of the house, a trim-less, minimal appearance. Wood siding was mitered in the corners, including where siding meets the interior drywall. Wall materials were held up off the floor with a minimal reveal. This tight detailing gives a sense of cleanliness to the house.
The garage door of the house is completely flush and of the same material as the garage wall, de-emphasizing the garage door and making the street presentation of the house kinder to the neighborhood.
The house is akin to a custom, modern-day Eichler home in many ways. Inspired by mid-century modern homes with today’s materials, approaches, standards, and technologies. The goals were to create an indoor-outdoor home that was energy-efficient, light and flexible for young children to grow. This 3,000 square foot, 3 bedroom, 2.5 bathroom new house is located in Los Altos in the heart of the Silicon Valley.
Klopf Architecture Project Team: John Klopf, AIA, and Chuang-Ming Liu
Landscape Architect: Outer space Landscape Architects
Structural Engineer: ZFA Structural Engineers
Staging: Da Lusso Design
Photography ©2018 Mariko Reed
Location: Los Altos, CA
Year completed: 2017

Madeline Harper Photography
Пример оригинального дизайна: большая открытая гостиная комната в стиле неоклассика (современная классика) с серыми стенами, светлым паркетным полом, стандартным камином, фасадом камина из камня, телевизором на стене и коричневым полом
Пример оригинального дизайна: большая открытая гостиная комната в стиле неоклассика (современная классика) с серыми стенами, светлым паркетным полом, стандартным камином, фасадом камина из камня, телевизором на стене и коричневым полом
Гостиная с светлым паркетным полом и телевизором на стене – фото дизайна интерьера
10

