Гостиная с светлым паркетным полом и полом из терракотовой плитки – фото дизайна интерьера
Сортировать:
Бюджет
Сортировать:Популярное за сегодня
101 - 120 из 142 676 фото
1 из 3

Within the lush acres of Chirnside Park, lies the Woorarra house overlooking the views of the surrounding hills and greenery. With a timeless yet contemporary design, the existing farmhouse was transformed into a spacious home featuring an open plan to allow breath taking views.
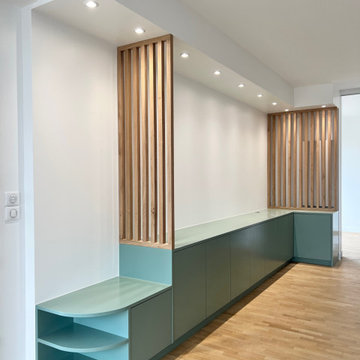
Un ensemble de meuble sur mesure et de claustra en chêne pour délimiter les espaces.
На фото: открытая гостиная комната среднего размера в стиле модернизм с белыми стенами, светлым паркетным полом и бежевым полом без камина, телевизора
На фото: открытая гостиная комната среднего размера в стиле модернизм с белыми стенами, светлым паркетным полом и бежевым полом без камина, телевизора
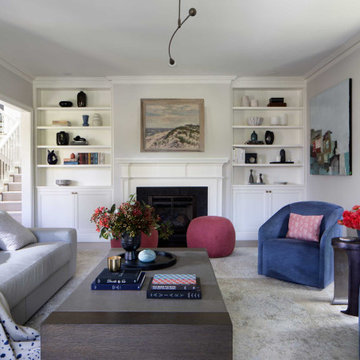
The "blue hour" is that magical time of day when sunlight scatters and the sky becomes a deep shade of blue. For this Mediterranean-style Sea Cliff home from the 1920s, we took our design inspiration from the twilight period that inspired artists and photographers. The living room features moody blues and neutral shades on the main floor. We selected contemporary furnishings and modern art for this active family of five. Upstairs are the bedrooms and a home office, while downstairs, a media room, and wine cellar provide a place for adults and young children to relax and play.

Источник вдохновения для домашнего уюта: парадная гостиная комната среднего размера в стиле ретро с белыми стенами, светлым паркетным полом, стандартным камином, фасадом камина из камня и коричневым полом без телевизора

This Australian-inspired new construction was a successful collaboration between homeowner, architect, designer and builder. The home features a Henrybuilt kitchen, butler's pantry, private home office, guest suite, master suite, entry foyer with concealed entrances to the powder bathroom and coat closet, hidden play loft, and full front and back landscaping with swimming pool and pool house/ADU.

This lovely little modern farmhouse is located at the base of the foothills in one of Boulder’s most prized neighborhoods. Tucked onto a challenging narrow lot, this inviting and sustainably designed 2400 sf., 4 bedroom home lives much larger than its compact form. The open floor plan and vaulted ceilings of the Great room, kitchen and dining room lead to a beautiful covered back patio and lush, private back yard. These rooms are flooded with natural light and blend a warm Colorado material palette and heavy timber accents with a modern sensibility. A lyrical open-riser steel and wood stair floats above the baby grand in the center of the home and takes you to three bedrooms on the second floor. The Master has a covered balcony with exposed beamwork & warm Beetle-kill pine soffits, framing their million-dollar view of the Flatirons.
Its simple and familiar style is a modern twist on a classic farmhouse vernacular. The stone, Hardie board siding and standing seam metal roofing create a resilient and low-maintenance shell. The alley-loaded home has a solar-panel covered garage that was custom designed for the family’s active & athletic lifestyle (aka “lots of toys”). The front yard is a local food & water-wise Master-class, with beautiful rain-chains delivering roof run-off straight to the family garden.
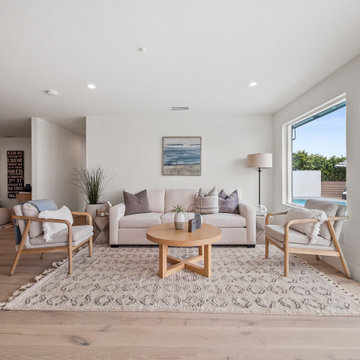
Идея дизайна: открытая гостиная комната среднего размера в современном стиле с бежевыми стенами, светлым паркетным полом и коричневым полом без телевизора
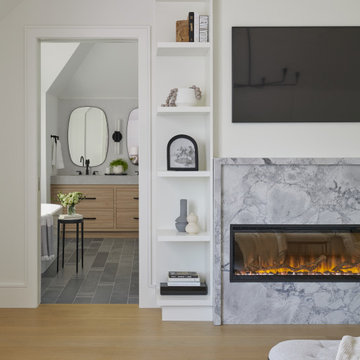
Стильный дизайн: изолированная гостиная комната среднего размера в современном стиле с белыми стенами, светлым паркетным полом, горизонтальным камином, телевизором на стене и желтым полом - последний тренд

На фото: большая открытая гостиная комната в современном стиле с белыми стенами, светлым паркетным полом, фасадом камина из камня, телевизором на стене, желтым полом и коричневым диваном без камина

Стильный дизайн: большая открытая гостиная комната в морском стиле с белыми стенами, светлым паркетным полом, стандартным камином, фасадом камина из бетона, телевизором на стене, коричневым полом, балками на потолке и стенами из вагонки - последний тренд

Photo: Nick Klein © 2022 Houzz
Пример оригинального дизайна: большая открытая гостиная комната в стиле неоклассика (современная классика) с с книжными шкафами и полками, синими стенами, светлым паркетным полом, мультимедийным центром и бежевым полом
Пример оригинального дизайна: большая открытая гостиная комната в стиле неоклассика (современная классика) с с книжными шкафами и полками, синими стенами, светлым паркетным полом, мультимедийным центром и бежевым полом

Un appartement des années 70 à la vue spectaculaire sur Paris retrouve une seconde jeunesse et gagne en caractère après une rénovation totale. Exit le côté austère et froid et bienvenue dans un univers très féminin qui ose la couleur et les courbes avec style.
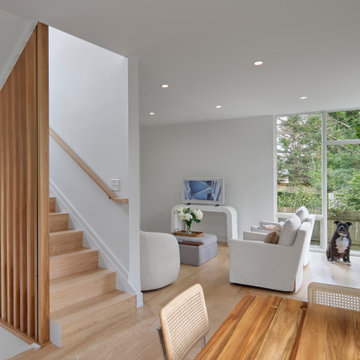
Large windows facing the small private yard make this living room feel like a tree-house
Свежая идея для дизайна: маленькая открытая гостиная комната в современном стиле с белыми стенами, светлым паркетным полом и отдельно стоящим телевизором для на участке и в саду - отличное фото интерьера
Свежая идея для дизайна: маленькая открытая гостиная комната в современном стиле с белыми стенами, светлым паркетным полом и отдельно стоящим телевизором для на участке и в саду - отличное фото интерьера

Стильный дизайн: большая открытая гостиная комната в современном стиле с черными стенами, светлым паркетным полом и подвесным камином - последний тренд

The living room continues the open concept design with a large stone fireplace wall. Rustic and modern elements combine for a farmhouse feel.
Пример оригинального дизайна: открытая гостиная комната среднего размера в стиле кантри с светлым паркетным полом, стандартным камином, фасадом камина из каменной кладки, коричневым полом и сводчатым потолком
Пример оригинального дизайна: открытая гостиная комната среднего размера в стиле кантри с светлым паркетным полом, стандартным камином, фасадом камина из каменной кладки, коричневым полом и сводчатым потолком

Floating above the kitchen and family room, a mezzanine offers elevated views to the lake. It features a fireplace with cozy seating and a game table for family gatherings. Architecture and interior design by Pierre Hoppenot, Studio PHH Architects.

Large modern style Living Room featuring a black tile, floor to ceiling fireplace. Plenty of seating on this white sectional sofa and 2 side chairs. Two pairs of floor to ceiling sliding glass doors open onto the back patio and pool area for the ultimate indoor outdoor lifestyle.
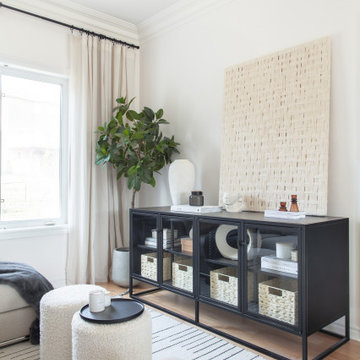
Идея дизайна: гостиная комната среднего размера в скандинавском стиле с белыми стенами и светлым паркетным полом

Cozy bright greatroom with coffered ceiling detail. Beautiful south facing light comes through Pella Reserve Windows (screens roll out of bottom of window sash). This room is bright and cheery and very inviting. We even hid a remote shade in the beam closest to the windows for privacy at night and shade if too bright.

Идея дизайна: открытая гостиная комната среднего размера в стиле неоклассика (современная классика) с бежевыми стенами, светлым паркетным полом, фасадом камина из плитки и коричневым полом
Гостиная с светлым паркетным полом и полом из терракотовой плитки – фото дизайна интерьера
6

