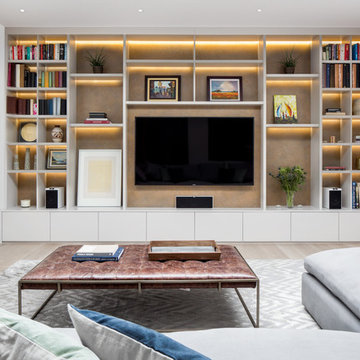Гостиная с светлым паркетным полом и мультимедийным центром – фото дизайна интерьера
Сортировать:
Бюджет
Сортировать:Популярное за сегодня
21 - 40 из 8 765 фото
1 из 3

Our custom TV entertainment center sets the stage for this coast chic design. The root coffee table is just a perfect addition!
Источник вдохновения для домашнего уюта: большая открытая гостиная комната в морском стиле с серыми стенами, светлым паркетным полом, мультимедийным центром, коричневым полом и потолком из вагонки
Источник вдохновения для домашнего уюта: большая открытая гостиная комната в морском стиле с серыми стенами, светлым паркетным полом, мультимедийным центром, коричневым полом и потолком из вагонки
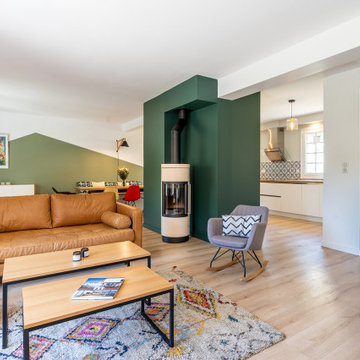
Mes clients désiraient une circulation plus fluide pour leur pièce à vivre et une ambiance plus chaleureuse et moderne.
Après une étude de faisabilité, nous avons décidé d'ouvrir une partie du mur porteur afin de créer un bloc central recevenant d'un côté les éléments techniques de la cuisine et de l'autre le poêle rotatif pour le salon. Dès l'entrée, nous avons alors une vue sur le grand salon.
La cuisine a été totalement retravaillée, un grand plan de travail et de nombreux rangements, idéal pour cette grande famille.
Côté salle à manger, nous avons joué avec du color zonning, technique de peinture permettant de créer un espace visuellement. Une grande table esprit industriel, un banc et des chaises colorées pour un espace dynamique et chaleureux.
Pour leur salon, mes clients voulaient davantage de rangement et des lignes modernes, j'ai alors dessiné un meuble sur mesure aux multiples rangements et servant de meuble TV. Un canapé en cuir marron et diverses assises modulables viennent délimiter cet espace chaleureux et conviviale.
L'ensemble du sol a été changé pour un modèle en startifié chêne raboté pour apporter de la chaleur à la pièce à vivre.
Le mobilier et la décoration s'articulent autour d'un camaïeu de verts et de teintes chaudes pour une ambiance chaleureuse, moderne et dynamique.

На фото: большая открытая гостиная комната в стиле неоклассика (современная классика) с белыми стенами, светлым паркетным полом, горизонтальным камином, фасадом камина из камня, мультимедийным центром и балками на потолке
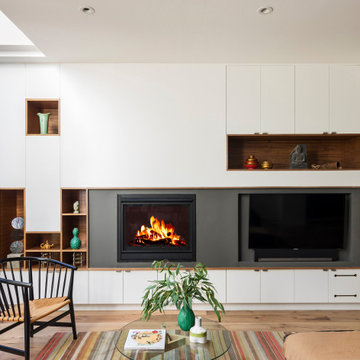
Источник вдохновения для домашнего уюта: открытая гостиная комната в современном стиле с светлым паркетным полом, стандартным камином и мультимедийным центром

Originally built in 1955, this modest penthouse apartment typified the small, separated living spaces of its era. The design challenge was how to create a home that reflected contemporary taste and the client’s desire for an environment rich in materials and textures. The keys to updating the space were threefold: break down the existing divisions between rooms; emphasize the connection to the adjoining 850-square-foot terrace; and establish an overarching visual harmony for the home through the use of simple, elegant materials.
The renovation preserves and enhances the home’s mid-century roots while bringing the design into the 21st century—appropriate given the apartment’s location just a few blocks from the fairgrounds of the 1962 World’s Fair.

Источник вдохновения для домашнего уюта: открытая гостиная комната среднего размера в современном стиле с с книжными шкафами и полками, белыми стенами, светлым паркетным полом и мультимедийным центром
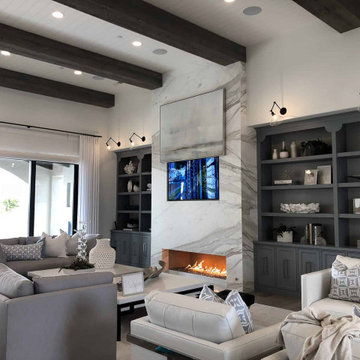
2 custom fireplace pans and burners were created for this new spec home. The pans are 2.5″ deep to cover and protect the electronic ignitions. 2 burners with Jets were installed and covered with fire glass and fire balls which allowed for a tall and spacious flame. These linear masonry fireplaces were originally meant to burn wood but we were given a chance to have some fun with them and they turned out spectacular! Rancho Santa Fe, CA

На фото: открытая гостиная комната в морском стиле с белыми стенами, светлым паркетным полом, мультимедийным центром и стенами из вагонки без камина
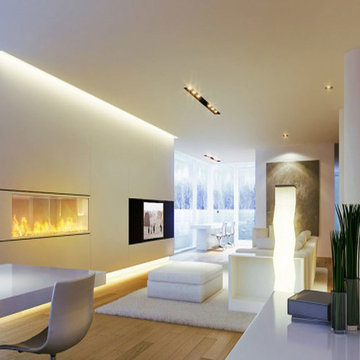
Идея дизайна: парадная, открытая гостиная комната среднего размера в стиле модернизм с белыми стенами, светлым паркетным полом, горизонтальным камином, мультимедийным центром и бежевым полом
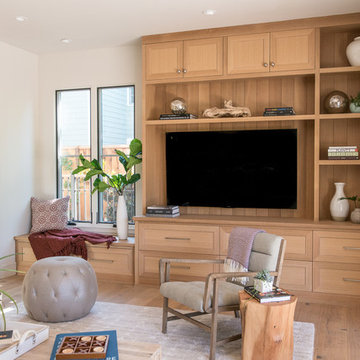
Sited on a quiet street in Palo Alto, this new home is a warmer take on the popular modern farmhouse style. Rather than high contrast and white clapboard, earthy stucco and warm stained cedar set the scene of a forever home for an active and growing young family. The heart of the home is the large kitchen and living spaces opening the entire rear of the house to a lush, private backyard. Downstairs is a full basement, designed to be kid-centric with endless spaces for entertaining. A private master suite on the second level allows for quiet retreat from the chaos and bustle of everyday.
Interior Design: Jeanne Moeschler Interior Design
Photography: Reed Zelezny
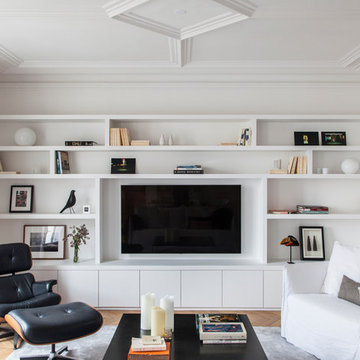
Bertrand Frompeyrine
Идея дизайна: гостиная комната в современном стиле с белыми стенами, мультимедийным центром и светлым паркетным полом без камина
Идея дизайна: гостиная комната в современном стиле с белыми стенами, мультимедийным центром и светлым паркетным полом без камина

Notting Hill is one of the most charming and stylish districts in London. This apartment is situated at Hereford Road, on a 19th century building, where Guglielmo Marconi (the pioneer of wireless communication) lived for a year; now the home of my clients, a french couple.
The owners desire was to celebrate the building's past while also reflecting their own french aesthetic, so we recreated victorian moldings, cornices and rosettes. We also found an iron fireplace, inspired by the 19th century era, which we placed in the living room, to bring that cozy feeling without loosing the minimalistic vibe. We installed customized cement tiles in the bathroom and the Burlington London sanitaires, combining both french and british aesthetic.
We decided to mix the traditional style with modern white bespoke furniture. All the apartment is in bright colors, with the exception of a few details, such as the fireplace and the kitchen splash back: bold accents to compose together with the neutral colors of the space.
We have found the best layout for this small space by creating light transition between the pieces. First axis runs from the entrance door to the kitchen window, while the second leads from the window in the living area to the window in the bedroom. Thanks to this alignment, the spatial arrangement is much brighter and vaster, while natural light comes to every room in the apartment at any time of the day.
Ola Jachymiak Studio
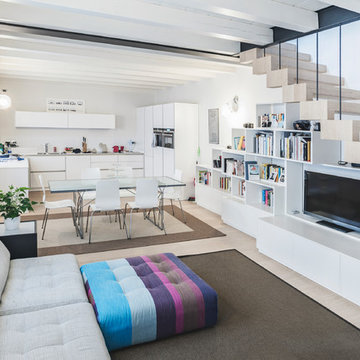
photo by Pierangelo Laterza
Пример оригинального дизайна: открытая гостиная комната среднего размера в современном стиле с белыми стенами, светлым паркетным полом, мультимедийным центром, бежевым полом и ковром на полу
Пример оригинального дизайна: открытая гостиная комната среднего размера в современном стиле с белыми стенами, светлым паркетным полом, мультимедийным центром, бежевым полом и ковром на полу
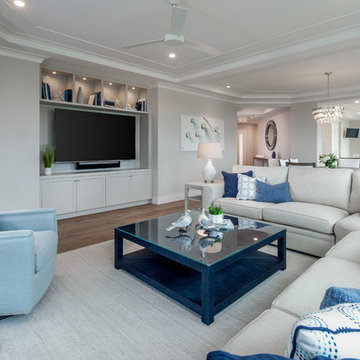
На фото: парадная, открытая гостиная комната среднего размера в морском стиле с белыми стенами, светлым паркетным полом, мультимедийным центром и коричневым полом без камина
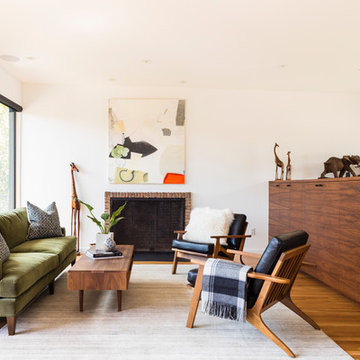
In 1949, one of mid-century modern’s most famous NW architects, Paul Hayden Kirk, built this early “glass house” in Hawthorne Hills. Rather than flattening the rolling hills of the Northwest to accommodate his structures, Kirk sought to make the least impact possible on the building site by making use of it natural landscape. When we started this project, our goal was to pay attention to the original architecture--as well as designing the home around the client’s eclectic art collection and African artifacts. The home was completely gutted, since most of the home is glass, hardly any exterior walls remained. We kept the basic footprint of the home the same—opening the space between the kitchen and living room. The horizontal grain matched walnut cabinets creates a natural continuous movement. The sleek lines of the Fleetwood windows surrounding the home allow for the landscape and interior to seamlessly intertwine. In our effort to preserve as much of the design as possible, the original fireplace remains in the home and we made sure to work with the natural lines originally designed by Kirk.
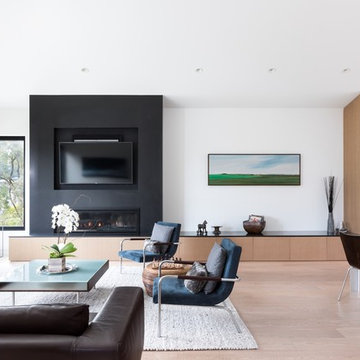
Design by Splyce Design www.splyce.ca
Photos by Ema Peter www.emapeter.com
Свежая идея для дизайна: открытая гостиная комната в стиле модернизм с белыми стенами, светлым паркетным полом, горизонтальным камином, фасадом камина из металла и мультимедийным центром - отличное фото интерьера
Свежая идея для дизайна: открытая гостиная комната в стиле модернизм с белыми стенами, светлым паркетным полом, горизонтальным камином, фасадом камина из металла и мультимедийным центром - отличное фото интерьера

Juliet Murphy Photography
Свежая идея для дизайна: огромная гостиная комната в современном стиле с белыми стенами, с книжными шкафами и полками, светлым паркетным полом, мультимедийным центром, бежевым полом и акцентной стеной без камина - отличное фото интерьера
Свежая идея для дизайна: огромная гостиная комната в современном стиле с белыми стенами, с книжными шкафами и полками, светлым паркетным полом, мультимедийным центром, бежевым полом и акцентной стеной без камина - отличное фото интерьера
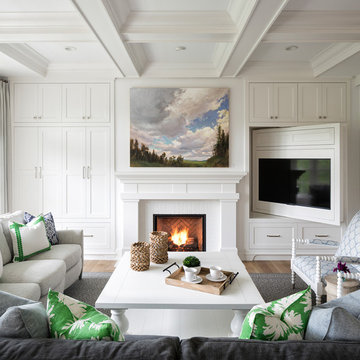
Landmark Photography
Пример оригинального дизайна: гостиная комната в морском стиле с белыми стенами, светлым паркетным полом, стандартным камином, мультимедийным центром, бежевым полом и ковром на полу
Пример оригинального дизайна: гостиная комната в морском стиле с белыми стенами, светлым паркетным полом, стандартным камином, мультимедийным центром, бежевым полом и ковром на полу

Peter Landers Photography
Пример оригинального дизайна: большая парадная, изолированная гостиная комната в современном стиле с белыми стенами, светлым паркетным полом, стандартным камином, фасадом камина из камня, мультимедийным центром и ковром на полу
Пример оригинального дизайна: большая парадная, изолированная гостиная комната в современном стиле с белыми стенами, светлым паркетным полом, стандартным камином, фасадом камина из камня, мультимедийным центром и ковром на полу
Гостиная с светлым паркетным полом и мультимедийным центром – фото дизайна интерьера
2


