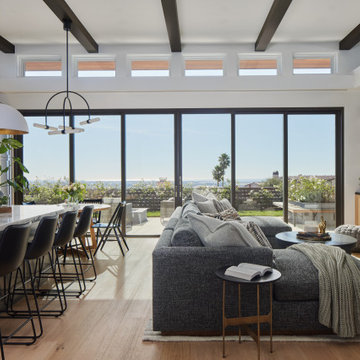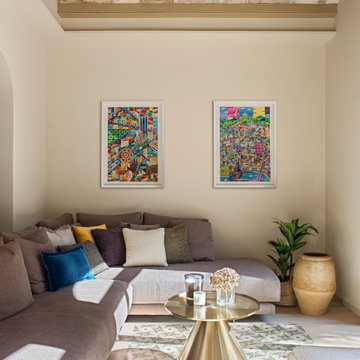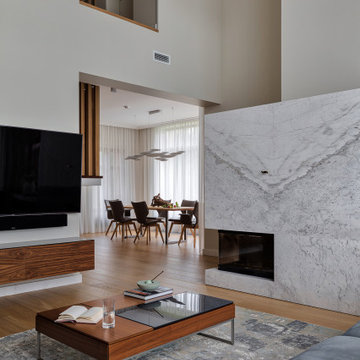Гостиная с светлым паркетным полом и балками на потолке – фото дизайна интерьера
Сортировать:
Бюджет
Сортировать:Популярное за сегодня
21 - 40 из 3 072 фото
1 из 3

Our clients desired an organic and airy look for their kitchen and living room areas. Our team began by painting the entire home a creamy white and installing all new white oak floors throughout. The former dark wood kitchen cabinets were removed to make room for the new light wood and white kitchen. The clients originally requested an "all white" kitchen, but the designer suggested bringing in light wood accents to give the kitchen some additional contrast. The wood ceiling cloud helps to anchor the space and echoes the new wood ceiling beams in the adjacent living area. To further incorporate the wood into the design, the designer framed each cabinetry wall with white oak "frames" that coordinate with the wood flooring. Woven barstools, textural throw pillows and olive trees complete the organic look. The original large fireplace stones were replaced with a linear ripple effect stone tile to add modern texture. Cozy accents and a few additional furniture pieces were added to the clients existing sectional sofa and chairs to round out the casually sophisticated space.

Свежая идея для дизайна: гостиная комната в стиле неоклассика (современная классика) с белыми стенами, светлым паркетным полом, стандартным камином, фасадом камина из каменной кладки, бежевым полом и балками на потолке - отличное фото интерьера

На фото: гостиная комната в стиле кантри с белыми стенами, светлым паркетным полом, стандартным камином, фасадом камина из камня, коричневым полом и балками на потолке с

Création d'ouvertures en sous oeuvre pour décloisonner les espaces de vie.
Nouvelles couleurs et nouvelles matières pour rendre les espaces plus lumineux.

Стильный дизайн: гостиная комната в современном стиле с бежевыми стенами, светлым паркетным полом и балками на потолке - последний тренд

This Australian-inspired new construction was a successful collaboration between homeowner, architect, designer and builder. The home features a Henrybuilt kitchen, butler's pantry, private home office, guest suite, master suite, entry foyer with concealed entrances to the powder bathroom and coat closet, hidden play loft, and full front and back landscaping with swimming pool and pool house/ADU.

Стильный дизайн: большая открытая гостиная комната в стиле модернизм с белыми стенами, светлым паркетным полом, стандартным камином, фасадом камина из металла, телевизором на стене, бежевым полом, балками на потолке и деревянными стенами - последний тренд

Стильный дизайн: открытая гостиная комната среднего размера в стиле кантри с белыми стенами, светлым паркетным полом, стандартным камином, фасадом камина из вагонки, телевизором на стене, коричневым полом, балками на потолке и стенами из вагонки - последний тренд

На фото: большая открытая гостиная комната в белых тонах с отделкой деревом в современном стиле с бежевыми стенами, светлым паркетным полом, угловым камином, фасадом камина из камня, мультимедийным центром и балками на потолке

A modern farmhouse living room designed for a new construction home in Vienna, VA.
Свежая идея для дизайна: большая открытая гостиная комната в стиле кантри с белыми стенами, светлым паркетным полом, горизонтальным камином, фасадом камина из плитки, телевизором на стене, бежевым полом, балками на потолке и стенами из вагонки - отличное фото интерьера
Свежая идея для дизайна: большая открытая гостиная комната в стиле кантри с белыми стенами, светлым паркетным полом, горизонтальным камином, фасадом камина из плитки, телевизором на стене, бежевым полом, балками на потолке и стенами из вагонки - отличное фото интерьера

DreamDesign®49 is a modern lakefront Anglo-Caribbean style home in prestigious Pablo Creek Reserve. The 4,352 SF plan features five bedrooms and six baths, with the master suite and a guest suite on the first floor. Most rooms in the house feature lake views. The open-concept plan features a beamed great room with fireplace, kitchen with stacked cabinets, California island and Thermador appliances, and a working pantry with additional storage. A unique feature is the double staircase leading up to a reading nook overlooking the foyer. The large master suite features James Martin vanities, free standing tub, huge drive-through shower and separate dressing area. Upstairs, three bedrooms are off a large game room with wet bar and balcony with gorgeous views. An outdoor kitchen and pool make this home an entertainer's dream.

Hand rubbed blackened steel frames the fiireplace and a recessed niche for extra wood. A reclaimed beam serves as the mantle. the lower ceilinged area to the right is a more intimate secondary seating area.

Creating an intimate space, when the great room flows to the dining room and kitchen, is felt in the coziness of the details that define each room. The transitional background is layered with furnishing stylings that lean to traditional, with a comfortable elegance. The blue and cream palette is derived from the rug, and blue is brought up to the window drapery to focus and frame the view to exterior. A wood coffee table reflects the caramel ceiling beams, and darker leather ottoman provides contrast and offers durability. Ceiling heights are lowered by perimeter soffits which allow for beams to define the space, and also conceal an automated shade to control the level of natural light. The floor lamp and tree provide additional verticality to ground and define the space from the nearby dining room and kitchen.

На фото: большая открытая гостиная комната в морском стиле с домашним баром, белыми стенами, светлым паркетным полом, стандартным камином, фасадом камина из кирпича, телевизором на стене и балками на потолке с

Reverse angle of the through-living space showing the entrance hall area
Источник вдохновения для домашнего уюта: маленькая открытая гостиная комната в современном стиле с бежевыми стенами, светлым паркетным полом, белым полом и балками на потолке для на участке и в саду
Источник вдохновения для домашнего уюта: маленькая открытая гостиная комната в современном стиле с бежевыми стенами, светлым паркетным полом, белым полом и балками на потолке для на участке и в саду

На фото: большая парадная, открытая гостиная комната в классическом стиле с белыми стенами, светлым паркетным полом, стандартным камином, фасадом камина из каменной кладки, коричневым полом и балками на потолке без телевизора с

Пример оригинального дизайна: открытая гостиная комната в стиле неоклассика (современная классика) с белыми стенами, светлым паркетным полом, стандартным камином, бежевым полом, балками на потолке, сводчатым потолком и кирпичными стенами

This great room has custom upholstery in beige tweed, black velvet and shimmery faux leather. the beams and beautiful and the limestone fireplace is perfectly flanked by gorgeous custom wallpaper. The TV pops out of the custom built in to the right of the fireplace.

With an outstanding view of the pool and the wetlands, the great room is purposely void of a television. To the left, a stone fireplace is featured against a massive wall with display shelves and a floor-to-ceiling column of touch-latch storage. This stained wall is a wonderful exhibit of rift sawn lumber, which is milled perpendicular to the growth rings, yielding a tight, linear grain with no flecking.

Идея дизайна: большая открытая гостиная комната в стиле кантри с бежевыми стенами, светлым паркетным полом, фасадом камина из камня, мультимедийным центром, коричневым полом и балками на потолке
Гостиная с светлым паркетным полом и балками на потолке – фото дизайна интерьера
2

