Гостиная с светлым паркетным полом и акцентной стеной – фото дизайна интерьера
Сортировать:
Бюджет
Сортировать:Популярное за сегодня
61 - 80 из 542 фото
1 из 3
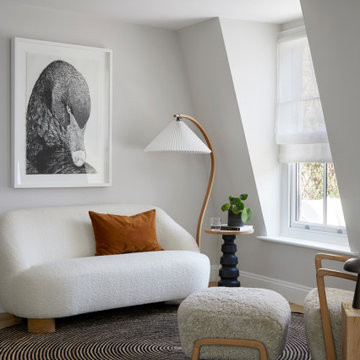
The formal living area with cosy corner for entertaining.
Свежая идея для дизайна: парадная, открытая гостиная комната среднего размера в стиле модернизм с бежевыми стенами, светлым паркетным полом и акцентной стеной без телевизора - отличное фото интерьера
Свежая идея для дизайна: парадная, открытая гостиная комната среднего размера в стиле модернизм с бежевыми стенами, светлым паркетным полом и акцентной стеной без телевизора - отличное фото интерьера

Upstairs living area complete with wall mounted TV, under-lit floating shelves, fireplace, and a built-in desk
Идея дизайна: большая гостиная комната в современном стиле с белыми стенами, светлым паркетным полом, горизонтальным камином, телевизором на стене, фасадом камина из камня и акцентной стеной
Идея дизайна: большая гостиная комната в современном стиле с белыми стенами, светлым паркетным полом, горизонтальным камином, телевизором на стене, фасадом камина из камня и акцентной стеной

Juliet Murphy Photography
Свежая идея для дизайна: огромная гостиная комната в современном стиле с белыми стенами, с книжными шкафами и полками, светлым паркетным полом, мультимедийным центром, бежевым полом и акцентной стеной без камина - отличное фото интерьера
Свежая идея для дизайна: огромная гостиная комната в современном стиле с белыми стенами, с книжными шкафами и полками, светлым паркетным полом, мультимедийным центром, бежевым полом и акцентной стеной без камина - отличное фото интерьера

Level Three: We selected a suspension light (metal, glass and silver-leaf) as a key feature of the living room seating area to counter the bold fireplace. It lends drama (albeit, subtle) to the room with its abstract shapes. The silver planes become ephemeral when they reflect and refract the environment: high storefront windows overlooking big blue skies, roaming clouds and solid mountain vistas.
Photograph © Darren Edwards, San Diego
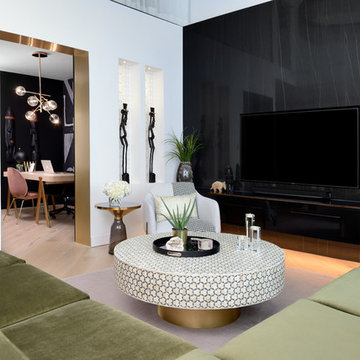
Views to the main floor office. We went with a black and gold theme with pops of colour. The gold archway to the office creates a grand entry. We built two accent niches for african sculptures and a new build out for extra storage and beautiful stone. We finished off the place with lucite details like the candles and railing.

Klopf Architecture and Outer space Landscape Architects designed a new warm, modern, open, indoor-outdoor home in Los Altos, California. Inspired by mid-century modern homes but looking for something completely new and custom, the owners, a couple with two children, bought an older ranch style home with the intention of replacing it.
Created on a grid, the house is designed to be at rest with differentiated spaces for activities; living, playing, cooking, dining and a piano space. The low-sloping gable roof over the great room brings a grand feeling to the space. The clerestory windows at the high sloping roof make the grand space light and airy.
Upon entering the house, an open atrium entry in the middle of the house provides light and nature to the great room. The Heath tile wall at the back of the atrium blocks direct view of the rear yard from the entry door for privacy.
The bedrooms, bathrooms, play room and the sitting room are under flat wing-like roofs that balance on either side of the low sloping gable roof of the main space. Large sliding glass panels and pocketing glass doors foster openness to the front and back yards. In the front there is a fenced-in play space connected to the play room, creating an indoor-outdoor play space that could change in use over the years. The play room can also be closed off from the great room with a large pocketing door. In the rear, everything opens up to a deck overlooking a pool where the family can come together outdoors.
Wood siding travels from exterior to interior, accentuating the indoor-outdoor nature of the house. Where the exterior siding doesn’t come inside, a palette of white oak floors, white walls, walnut cabinetry, and dark window frames ties all the spaces together to create a uniform feeling and flow throughout the house. The custom cabinetry matches the minimal joinery of the rest of the house, a trim-less, minimal appearance. Wood siding was mitered in the corners, including where siding meets the interior drywall. Wall materials were held up off the floor with a minimal reveal. This tight detailing gives a sense of cleanliness to the house.
The garage door of the house is completely flush and of the same material as the garage wall, de-emphasizing the garage door and making the street presentation of the house kinder to the neighborhood.
The house is akin to a custom, modern-day Eichler home in many ways. Inspired by mid-century modern homes with today’s materials, approaches, standards, and technologies. The goals were to create an indoor-outdoor home that was energy-efficient, light and flexible for young children to grow. This 3,000 square foot, 3 bedroom, 2.5 bathroom new house is located in Los Altos in the heart of the Silicon Valley.
Klopf Architecture Project Team: John Klopf, AIA, and Chuang-Ming Liu
Landscape Architect: Outer space Landscape Architects
Structural Engineer: ZFA Structural Engineers
Staging: Da Lusso Design
Photography ©2018 Mariko Reed
Location: Los Altos, CA
Year completed: 2017
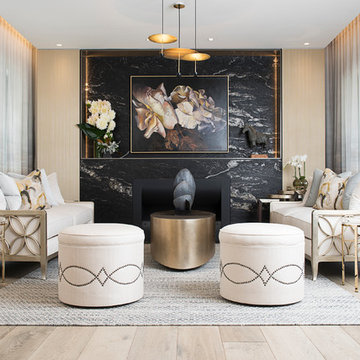
На фото: парадная, изолированная гостиная комната в стиле неоклассика (современная классика) с белыми стенами, светлым паркетным полом, стандартным камином, фасадом камина из камня, бежевым полом и акцентной стеной
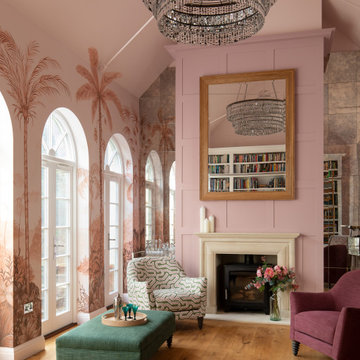
Стильный дизайн: большая открытая гостиная комната в классическом стиле с музыкальной комнатой, розовыми стенами, светлым паркетным полом, печью-буржуйкой, фасадом камина из камня, бежевым полом, сводчатым потолком и акцентной стеной - последний тренд
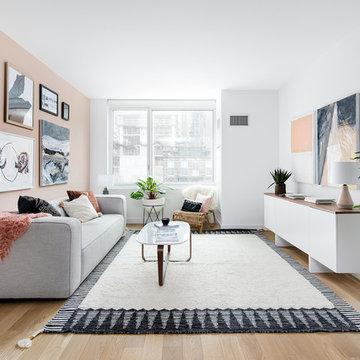
Travis Mark
На фото: гостиная комната в скандинавском стиле с розовыми стенами, светлым паркетным полом, бежевым полом и акцентной стеной с
На фото: гостиная комната в скандинавском стиле с розовыми стенами, светлым паркетным полом, бежевым полом и акцентной стеной с

Идея дизайна: парадная, изолированная гостиная комната среднего размера в стиле неоклассика (современная классика) с синими стенами, светлым паркетным полом, бежевым полом и акцентной стеной без камина, телевизора
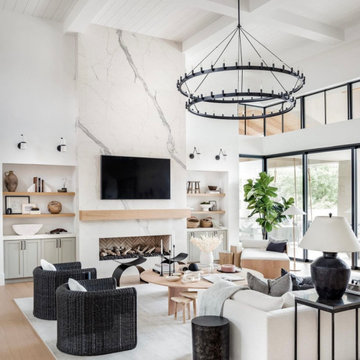
Источник вдохновения для домашнего уюта: большая парадная, открытая гостиная комната в белых тонах с отделкой деревом с белыми стенами, светлым паркетным полом, стандартным камином, фасадом камина из камня, телевизором на стене, коричневым полом, кессонным потолком и акцентной стеной
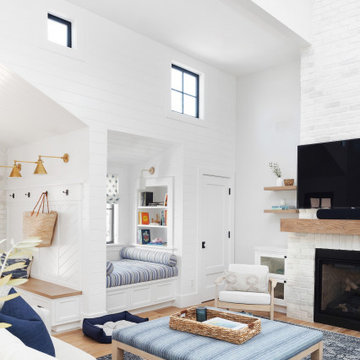
This living space is part of a Great Room that connects to the kitchen. Beautiful white brick cladding around the fireplace and chimney. White oak features including: fireplace mantel, floating shelves, and solid wood floor. The custom cabinetry on either side of the fireplace has glass display doors and Cambria Quartz countertops. The firebox is clad with stone in herringbone pattern.
Photo by Molly Rose Photography
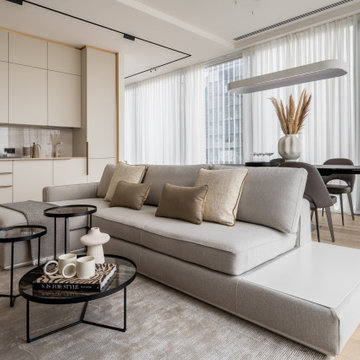
Гостиная объединена с пространством кухни-столовой. Островное расположение дивана формирует композицию вокруг, кухня эргономично разместили в нише. Интерьер выстроен на полутонах и теплых оттенках, теплый дуб на полу подчеркнут изящными вставками и деталями из латуни; комфорта и изысканности добавляют сделанные на заказ стеновые панели с интегрированным ТВ.
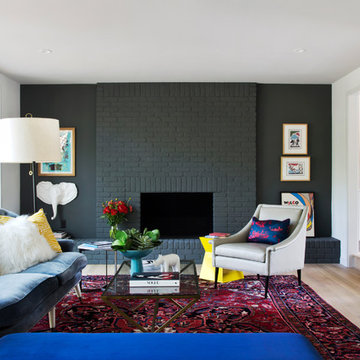
Свежая идея для дизайна: гостиная комната в современном стиле с черными стенами, стандартным камином, фасадом камина из кирпича, светлым паркетным полом и акцентной стеной - отличное фото интерьера
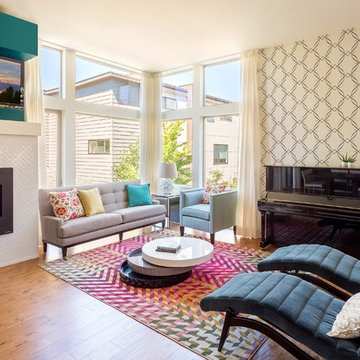
Cory Holland - Holland Photography
Пример оригинального дизайна: открытая гостиная комната в современном стиле с бежевыми стенами, светлым паркетным полом, стандартным камином, телевизором на стене и акцентной стеной
Пример оригинального дизайна: открытая гостиная комната в современном стиле с бежевыми стенами, светлым паркетным полом, стандартным камином, телевизором на стене и акцентной стеной
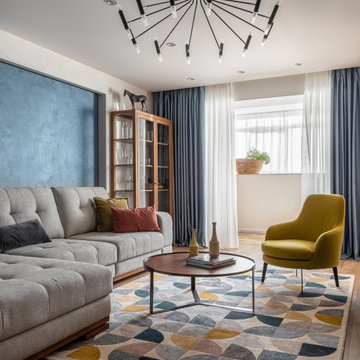
Фрагмент гостиной. Диван, möbel&zeit. Столик, Enza Home., Mc Three. Витрина, La Redoute. Шторы, Le Fabric.
Источник вдохновения для домашнего уюта: открытая, серо-белая гостиная комната среднего размера в современном стиле с синими стенами, светлым паркетным полом, телевизором на стене, коричневым полом и акцентной стеной
Источник вдохновения для домашнего уюта: открытая, серо-белая гостиная комната среднего размера в современном стиле с синими стенами, светлым паркетным полом, телевизором на стене, коричневым полом и акцентной стеной

located just off the kitchen and front entry, the new den is the ideal space for watching television and gathering, with contemporary furniture and modern decor that updates the existing traditional white wood paneling
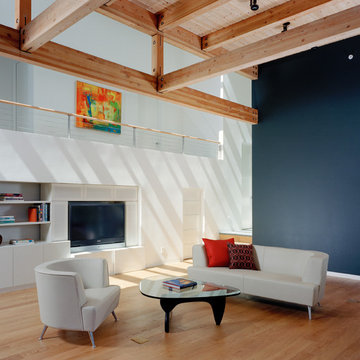
Cesar Rubio
На фото: открытая гостиная комната среднего размера в стиле модернизм с синими стенами, мультимедийным центром, светлым паркетным полом и акцентной стеной
На фото: открытая гостиная комната среднего размера в стиле модернизм с синими стенами, мультимедийным центром, светлым паркетным полом и акцентной стеной

На фото: открытая гостиная комната среднего размера в современном стиле с бежевыми стенами, акцентной стеной, коричневым полом, деревянным потолком и светлым паркетным полом с
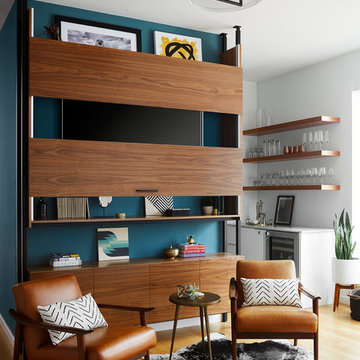
Photo Credit: Dustin Halleck
Свежая идея для дизайна: большая открытая гостиная комната в современном стиле с светлым паркетным полом, скрытым телевизором и акцентной стеной без камина - отличное фото интерьера
Свежая идея для дизайна: большая открытая гостиная комната в современном стиле с светлым паркетным полом, скрытым телевизором и акцентной стеной без камина - отличное фото интерьера
Гостиная с светлым паркетным полом и акцентной стеной – фото дизайна интерьера
4

