Гостиная с светлым паркетным полом без телевизора – фото дизайна интерьера
Сортировать:
Бюджет
Сортировать:Популярное за сегодня
101 - 120 из 26 278 фото
1 из 3
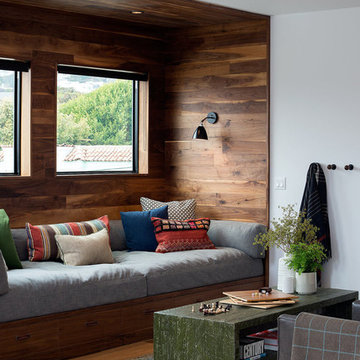
Hired mid demolition, Regan Baker Design helped transform this tech and game savvy family of 4 in need of assistance with the design of their newly purchased Glen Park home. RBD finalized finishes, furniture and installation after 8 months of rebuilding their their 2 story, 3 bedroom 3 bath + Family room home. Finishes, fixtures, custom millwork and furniture were selected to reflect the cat and kid-friendly family, as well as a ton of closed built-in storage for the very well organized family. An RBD favorite includes the custom built-in sofa designed for easy game playing, easy lounging, and easy game storage.
Photography: Sarah Hebenstreit / Modern Kids Co.
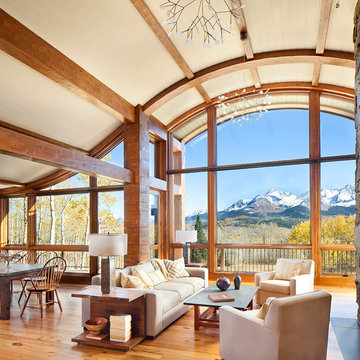
When full-time Massachusetts residents contemplate building a second home in Telluride, Colorado the question immediately arises; does it make most sense to hire a regionally based Rocky Mountain architect or a sea level architect conveniently located for all of the rigorous collaboration required for successful bespoke home design. Determined to prove the latter true, Siemasko + Verbridge accompanied the potential client as they scoured the undulating Telluride landscape in search of the perfect house site.
The selected site’s harmonious balance of untouched meadow rising up to meet the edge of an aspen grove and the opposing 180 degree view of Wilson’s Range spoke to everyone. A plateau just beyond a fork in the meadow provided a natural flatland, requiring little excavation and yet the right amount of upland slope to capture the views. The intrinsic character of the site was only enriched by an elk trail and snake-rail fence.
Establishing the expanse of Wilson’s range would be best served by rejecting the notion of selected views, the central sweeping curve of the roof inverts a small saddle in the range with which it is perfectly aligned. The soaring wave of custom windows and the open floor plan make the relatively modest house feel sizable despite its footprint of just under 2,000 square feet. Officially a two bedroom home, the bunk room and loft allow the home to comfortably sleep ten, encouraging large gatherings of family and friends. The home is completely off the grid in response to the unique and fragile qualities of the landscape. Great care was taken to respect the regions vernacular through the use of mostly native materials and a palette derived from the terrain found at 9,820 feet above sea level.
Photographer: Gibeon Photography
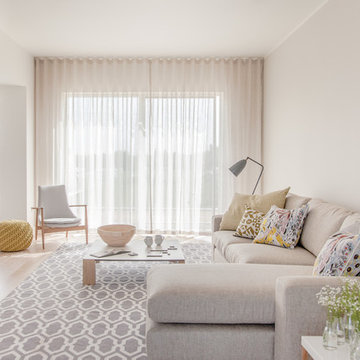
@Marcio Suster
Идея дизайна: большая гостиная комната:: освещение в современном стиле с белыми стенами, светлым паркетным полом и бежевым полом без камина, телевизора
Идея дизайна: большая гостиная комната:: освещение в современном стиле с белыми стенами, светлым паркетным полом и бежевым полом без камина, телевизора
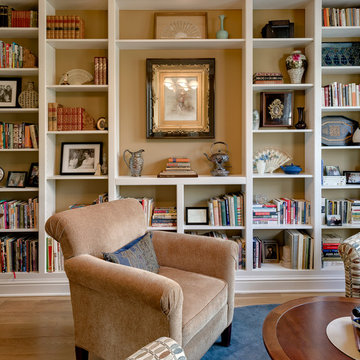
На фото: открытая гостиная комната среднего размера в стиле неоклассика (современная классика) с с книжными шкафами и полками, бежевыми стенами, светлым паркетным полом и ковром на полу без камина, телевизора с

Allison Cartwright, Photographer
RRS Design + Build is a Austin based general contractor specializing in high end remodels and custom home builds. As a leader in contemporary, modern and mid century modern design, we are the clear choice for a superior product and experience. We would love the opportunity to serve you on your next project endeavor. Put our award winning team to work for you today!

This is a Rustic inspired Ship Ladder designed for a cozy cabin in Maine. This great design connects you to the loft above, while also being space-saving, with sliding wall brackets to make the space more usable.
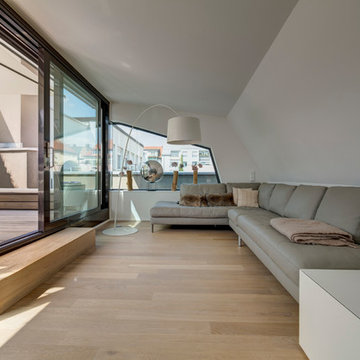
На фото: парадная, изолированная гостиная комната среднего размера в современном стиле с светлым паркетным полом и серыми стенами без камина, телевизора

Gibeon Photography
Свежая идея для дизайна: большая открытая гостиная комната в стиле рустика с черными стенами, светлым паркетным полом, фасадом камина из камня и ковром на полу без телевизора - отличное фото интерьера
Свежая идея для дизайна: большая открытая гостиная комната в стиле рустика с черными стенами, светлым паркетным полом, фасадом камина из камня и ковром на полу без телевизора - отличное фото интерьера
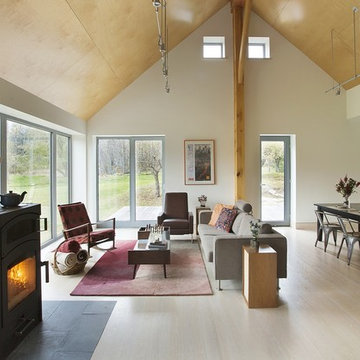
Eric Roth Photography
Свежая идея для дизайна: открытая, парадная гостиная комната:: освещение в стиле кантри с белыми стенами, светлым паркетным полом и печью-буржуйкой без телевизора - отличное фото интерьера
Свежая идея для дизайна: открытая, парадная гостиная комната:: освещение в стиле кантри с белыми стенами, светлым паркетным полом и печью-буржуйкой без телевизора - отличное фото интерьера
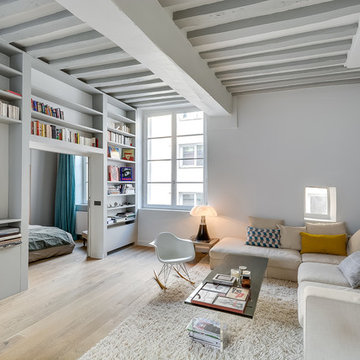
Meero
Свежая идея для дизайна: большая открытая гостиная комната в скандинавском стиле с белыми стенами, светлым паркетным полом и с книжными шкафами и полками без камина, телевизора - отличное фото интерьера
Свежая идея для дизайна: большая открытая гостиная комната в скандинавском стиле с белыми стенами, светлым паркетным полом и с книжными шкафами и полками без камина, телевизора - отличное фото интерьера

Edward Caruso
Пример оригинального дизайна: большая парадная, открытая гостиная комната в стиле модернизм с белыми стенами, светлым паркетным полом, фасадом камина из камня, двусторонним камином, бежевым полом и акцентной стеной без телевизора
Пример оригинального дизайна: большая парадная, открытая гостиная комната в стиле модернизм с белыми стенами, светлым паркетным полом, фасадом камина из камня, двусторонним камином, бежевым полом и акцентной стеной без телевизора
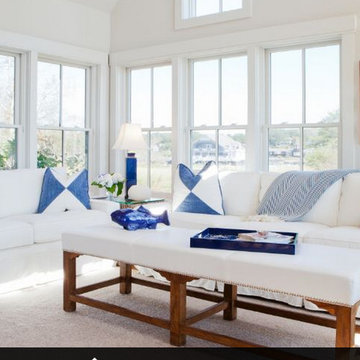
Стильный дизайн: изолированная гостиная комната среднего размера:: освещение в морском стиле с белыми стенами и светлым паркетным полом без камина, телевизора - последний тренд
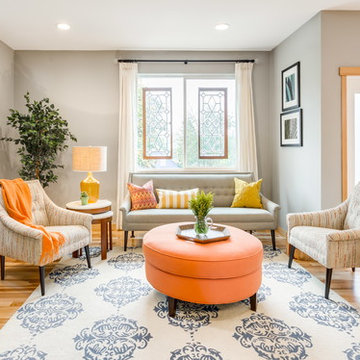
Holland Photography - Cory Holland
Стильный дизайн: открытая гостиная комната в стиле неоклассика (современная классика) с музыкальной комнатой, серыми стенами и светлым паркетным полом без телевизора, камина - последний тренд
Стильный дизайн: открытая гостиная комната в стиле неоклассика (современная классика) с музыкальной комнатой, серыми стенами и светлым паркетным полом без телевизора, камина - последний тренд

Built In Shelving/Cabinetry by East End Country Kitchens
Photo by http://www.TonyLopezPhoto.com

На фото: парадная, открытая гостиная комната среднего размера в стиле рустика с светлым паркетным полом, стандартным камином, коричневыми стенами, фасадом камина из камня и ковром на полу без телевизора с
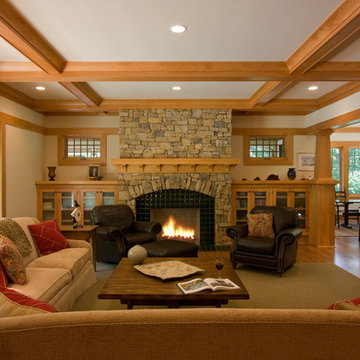
A lovely exercise in symmetry, while still still retaining a rich composition.
Photos by Jay Weiland
Пример оригинального дизайна: большая гостиная комната в стиле кантри с белыми стенами, светлым паркетным полом, стандартным камином и фасадом камина из плитки без телевизора
Пример оригинального дизайна: большая гостиная комната в стиле кантри с белыми стенами, светлым паркетным полом, стандартным камином и фасадом камина из плитки без телевизора
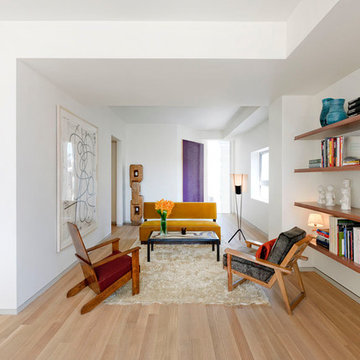
Natural Wood Floors | Natural Finish | Wide Plank | White Oak | Living room Manhattan | Smooth | Character Oak | Hardwood Living room Floors | Manhattan | Hardwax Oil | Custom Flooring | Design | Sitting Area |
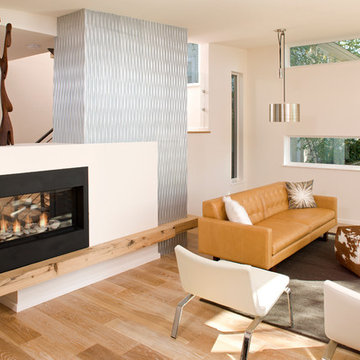
На фото: парадная, открытая гостиная комната среднего размера в скандинавском стиле с белыми стенами, светлым паркетным полом, двусторонним камином, фасадом камина из металла и коричневым полом без телевизора

View of Music Room at front of house.
Eric Roth Photography
Пример оригинального дизайна: изолированная гостиная комната в стиле неоклассика (современная классика) с музыкальной комнатой, серыми стенами, светлым паркетным полом, стандартным камином и фасадом камина из кирпича без телевизора
Пример оригинального дизайна: изолированная гостиная комната в стиле неоклассика (современная классика) с музыкальной комнатой, серыми стенами, светлым паркетным полом, стандартным камином и фасадом камина из кирпича без телевизора
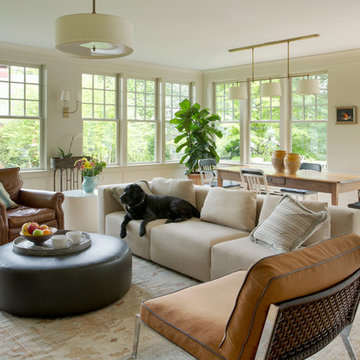
Mathew and his team at Cummings Architects have a knack for being able to see the perfect vision for a property. They specialize in identifying a building’s missing elements and crafting designs that simultaneously encompass the large scale, master plan and the myriad details that make a home special. For this Winchester home, the vision included a variety of complementary projects that all came together into a single architectural composition.
Starting with the exterior, the single-lane driveway was extended and a new carriage garage that was designed to blend with the overall context of the existing home. In addition to covered parking, this building also provides valuable new storage areas accessible via large, double doors that lead into a connected work area.
For the interior of the house, new moldings on bay windows, window seats, and two paneled fireplaces with mantles dress up previously nondescript rooms. The family room was extended to the rear of the house and opened up with the addition of generously sized, wall-to-wall windows that served to brighten the space and blur the boundary between interior and exterior.
The family room, with its intimate sitting area, cozy fireplace, and charming breakfast table (the best spot to enjoy a sunlit start to the day) has become one of the family’s favorite rooms, offering comfort and light throughout the day. In the kitchen, the layout was simplified and changes were made to allow more light into the rear of the home via a connected deck with elongated steps that lead to the yard and a blue-stone patio that’s perfect for entertaining smaller, more intimate groups.
From driveway to family room and back out into the yard, each detail in this beautiful design complements all the other concepts and details so that the entire plan comes together into a unified vision for a spectacular home.
Photos By: Eric Roth
Гостиная с светлым паркетным полом без телевизора – фото дизайна интерьера
6

