Гостиная с светлым паркетным полом без камина – фото дизайна интерьера
Сортировать:
Бюджет
Сортировать:Популярное за сегодня
141 - 160 из 24 193 фото
1 из 3
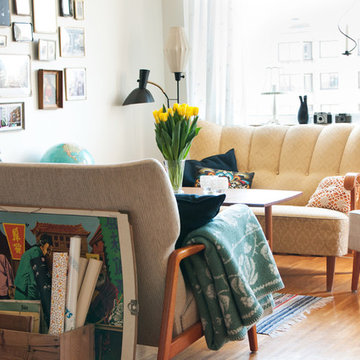
Стильный дизайн: открытая гостиная комната в стиле ретро с белыми стенами и светлым паркетным полом без камина, телевизора - последний тренд
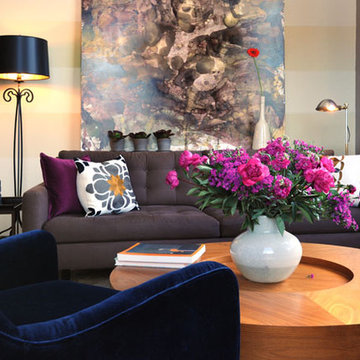
Photographer is Chi Fang
Decorative Painter Ted Somogyi
Пример оригинального дизайна: маленькая парадная, двухуровневая гостиная комната в современном стиле с бежевыми стенами и светлым паркетным полом без камина, телевизора для на участке и в саду
Пример оригинального дизайна: маленькая парадная, двухуровневая гостиная комната в современном стиле с бежевыми стенами и светлым паркетным полом без камина, телевизора для на участке и в саду

The great room provides plenty of space for open dining. The stairs leads up to the artist's studio, stairs lead down to the garage.
Источник вдохновения для домашнего уюта: открытая гостиная комната среднего размера:: освещение в морском стиле с белыми стенами, светлым паркетным полом и бежевым полом без камина
Источник вдохновения для домашнего уюта: открытая гостиная комната среднего размера:: освещение в морском стиле с белыми стенами, светлым паркетным полом и бежевым полом без камина
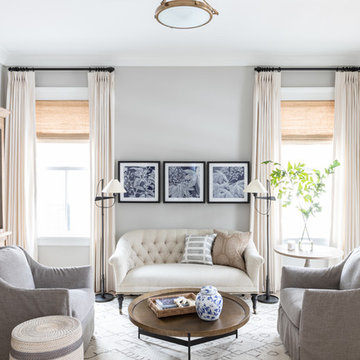
Photo by Emily Kennedy Photo
Стильный дизайн: большая изолированная гостиная комната в классическом стиле с серыми стенами, светлым паркетным полом и бежевым полом без камина, телевизора - последний тренд
Стильный дизайн: большая изолированная гостиная комната в классическом стиле с серыми стенами, светлым паркетным полом и бежевым полом без камина, телевизора - последний тренд

The clients enjoy having friends over to watch movies or slide shows from recent travels, but they did not want the TV to be a focal point. The team’s solution was to mount a flat screen TV on a recessed wall mounting bracket that extends and swivels for optimal viewing positions, yet rests flat against the wall when not in use. A DVD player, cable box and other attachments remotely connect to the TV from a storage location in the kitchen desk area. Here you see the room when the TV is flat against the wall and out of sight of the camera lens.
Interior Design: Elza B. Design
Photography: Eric Roth
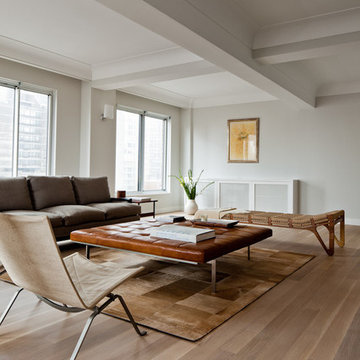
http://www.francoisdischinger.com/#/
Свежая идея для дизайна: большая парадная, открытая гостиная комната в стиле модернизм с белыми стенами и светлым паркетным полом без камина, телевизора - отличное фото интерьера
Свежая идея для дизайна: большая парадная, открытая гостиная комната в стиле модернизм с белыми стенами и светлым паркетным полом без камина, телевизора - отличное фото интерьера
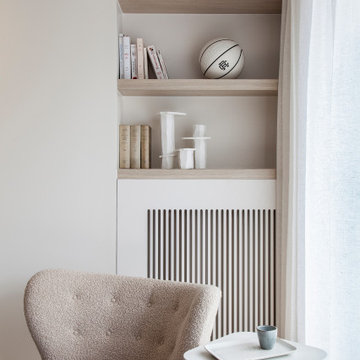
Photo : BCDF Studio
Источник вдохновения для домашнего уюта: открытая гостиная комната среднего размера в современном стиле с бежевыми стенами, светлым паркетным полом, бежевым полом и деревянными стенами без камина, телевизора
Источник вдохновения для домашнего уюта: открытая гостиная комната среднего размера в современном стиле с бежевыми стенами, светлым паркетным полом, бежевым полом и деревянными стенами без камина, телевизора
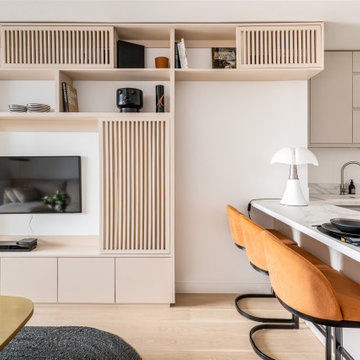
Свежая идея для дизайна: открытая гостиная комната среднего размера в современном стиле с с книжными шкафами и полками, белыми стенами, светлым паркетным полом, скрытым телевизором и бежевым полом без камина - отличное фото интерьера

Lounge area directly connected to the bedrooms. The room is warm and colourful to inspire the inhabitants.
На фото: маленькая открытая гостиная комната в современном стиле с с книжными шкафами и полками, белыми стенами, светлым паркетным полом, телевизором на стене и бежевым полом без камина для на участке и в саду
На фото: маленькая открытая гостиная комната в современном стиле с с книжными шкафами и полками, белыми стенами, светлым паркетным полом, телевизором на стене и бежевым полом без камина для на участке и в саду
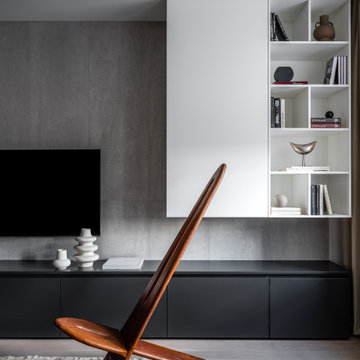
Гостиная. Зона тв сформирована встроенными системами хранения. Стена за телевизором выложена крупноформатным керамогранитом с приятной натуральной фактурой.
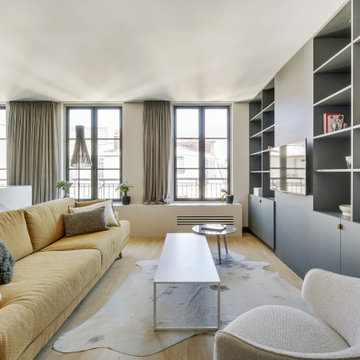
Le projet :
D’anciennes chambres de services sous les toits réunies en appartement locatif vont connaître une troisième vie avec une ultime transformation en pied-à-terre parisien haut de gamme.
Notre solution :
Nous avons commencé par ouvrir l’ancienne cloison entre le salon et la cuisine afin de bénéficier d’une belle pièce à vivre donnant sur les toits avec ses 3 fenêtres. Un îlot central en marbre blanc intègre une table de cuisson avec hotte intégrée. Nous le prolongeons par une table en noyer massif accueillant 6 personnes. L’équipe imagine une cuisine tout en linéaire noire mat avec poignées et robinetterie laiton. Le noir sera le fil conducteur du projet par petites touches, sur les boiseries notamment.
Sur le mur faisant face à la cuisine, nous agençons une bibliothèque sur mesure peinte en bleu grisé avec TV murale et un joli décor en papier-peint en fond de mur.
Les anciens radiateurs sont habillés de cache radiateurs menuisés qui servent d’assises supplémentaires au salon, en complément d’un grand canapé convertible très confortable, jaune moutarde.
Nous intégrons la climatisation à ce projet et la dissimulons dans les faux plafonds.
Une porte vitrée en métal noir vient isoler l’espace nuit de l’espace à vivre et ferme le long couloir desservant les deux chambres. Ce couloir est entièrement décoré avec un papier graphique bleu grisé, posé au dessus d’une moulure noire qui démarre depuis l’entrée, traverse le salon et se poursuit jusqu’à la salle de bains.
Nous repensons intégralement la chambre parentale afin de l’agrandir. Comment ? En supprimant l’ancienne salle de bains qui empiétait sur la moitié de la pièce. Ainsi, la chambre bénéficie d’un grand espace avec dressing ainsi que d’un espace bureau et d’un lit king size, comme à l’hôtel. Un superbe papier-peint texturé et abstrait habille le mur en tête de lit avec des luminaires design. Des rideaux occultants sur mesure permettent d’obscurcir la pièce, car les fenêtres sous toits ne bénéficient pas de volets.
Nous avons également agrandie la deuxième chambrée supprimant un ancien placard accessible depuis le couloir. Nous le remplaçons par un ensemble menuisé sur mesure qui permet d’intégrer dressing, rangements fermés et un espace bureau en niche ouverte. Toute la chambre est peinte dans un joli bleu profond.
La salle de bains d’origine étant supprimée, le nouveau projet intègre une salle de douche sur une partie du couloir et de la chambre parentale, à l’emplacement des anciens WC placés à l’extrémité de l’appartement. Un carrelage chic en marbre blanc recouvre sol et murs pour donner un maximum de clarté à la pièce, en contraste avec le meuble vasque, radiateur et robinetteries en noir mat. Une grande douche à l’italienne vient se substituer à l’ancienne baignoire. Des placards sur mesure discrets dissimulent lave-linge, sèche-linge et autres accessoires de toilette.
Le style :
Elégance, chic, confort et sobriété sont les grandes lignes directrices de cet appartement qui joue avec les codes du luxe… en toute simplicité. Ce qui fait de ce lieu, en définitive, un appartement très cosy. Chaque détail est étudié jusqu’aux poignées de portes en laiton qui contrastent avec les boiseries noires, que l’on retrouve en fil conducteur sur tout le projet, des plinthes aux portes. Le mobilier en noyer ajoute une touche de chaleur. Un grand canapé jaune moutarde s’accorde parfaitement au noir et aux bleus gris présents sur la bibliothèque, les parties basses des murs et dans le couloir.
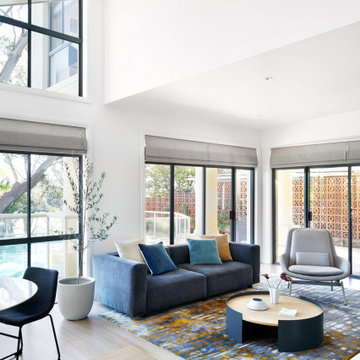
На фото: открытая гостиная комната среднего размера в современном стиле с белыми стенами, светлым паркетным полом, бежевым полом и синим диваном без камина
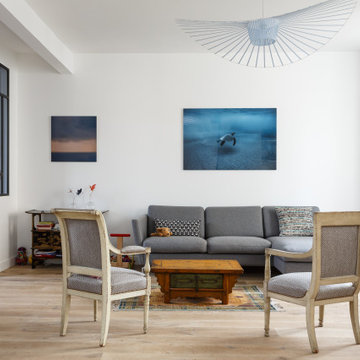
Стильный дизайн: открытая гостиная комната в скандинавском стиле с белыми стенами и светлым паркетным полом без камина - последний тренд
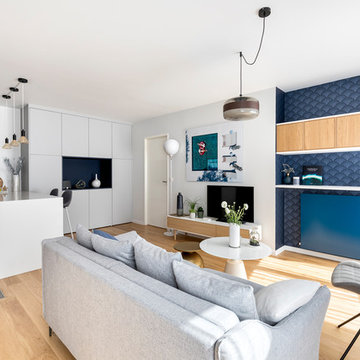
Ensemble salon et cuisine.
Crédit Photo @Thibault Pousset
Стильный дизайн: парадная, открытая гостиная комната среднего размера в морском стиле с белыми стенами, светлым паркетным полом и отдельно стоящим телевизором без камина - последний тренд
Стильный дизайн: парадная, открытая гостиная комната среднего размера в морском стиле с белыми стенами, светлым паркетным полом и отдельно стоящим телевизором без камина - последний тренд
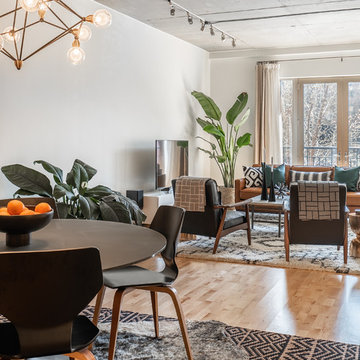
Contemporary Neutral Living Room With City Views.
Low horizontal furnishings not only create clean lines in this contemporary living room, they guarantee unobstructed city views out the French doors. The room's neutral palette gets a color infusion thanks to the large plant in the corner and some teal pillows on the couch.
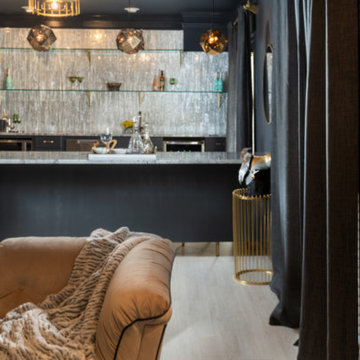
Internationally Acknowledged Interior Designers & Decorators
Свежая идея для дизайна: открытая гостиная комната среднего размера в современном стиле с домашним баром, черными стенами, светлым паркетным полом, телевизором на стене и серым полом без камина - отличное фото интерьера
Свежая идея для дизайна: открытая гостиная комната среднего размера в современном стиле с домашним баром, черными стенами, светлым паркетным полом, телевизором на стене и серым полом без камина - отличное фото интерьера
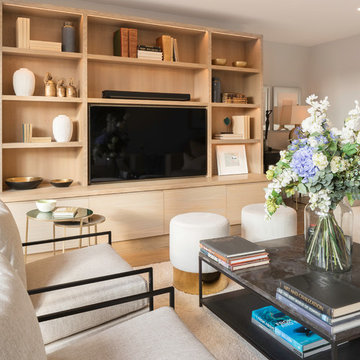
Peter Landers Photography
Идея дизайна: маленькая парадная, изолированная гостиная комната в современном стиле с белыми стенами, светлым паркетным полом и мультимедийным центром без камина для на участке и в саду
Идея дизайна: маленькая парадная, изолированная гостиная комната в современном стиле с белыми стенами, светлым паркетным полом и мультимедийным центром без камина для на участке и в саду
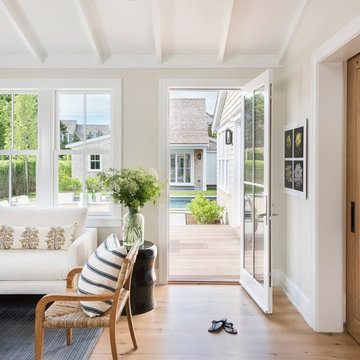
На фото: открытая гостиная комната среднего размера в морском стиле с бежевыми стенами, светлым паркетным полом и коричневым полом без камина

This home, set at the end of a long, private driveway, is far more than meets the eye. Built in three sections and connected by two breezeways, the home’s setting takes full advantage of the clean ocean air. Set back from the water on an open plot, its lush lawn is bordered by fieldstone walls that lead to an ocean cove.
The hideaway calms the mind and spirit, not only by its privacy from the noise of daily life, but through well-chosen elements, clean lines, and a bright, cheerful feel throughout. The interior is show-stopping, covered almost entirely in clear, vertical-grain fir—most of which was source from the same place. From the flooring to the walls, columns, staircases and ceiling beams, this special, tight-grain wood brightens every room in the home.
At just over 3,000 feet of living area, storage and smart use of space was a huge consideration in the creation of this home. For example, the mudroom and living room were both built with expansive window seating with storage beneath. Built-in drawers and cabinets can also be found throughout, yet never interfere with the distinctly uncluttered feel of the rooms.
The homeowners wanted the home to fit in as naturally as possible with the Cape Cod landscape, and also desired a feeling of virtual seamlessness between the indoors and out, resulting in an abundance of windows and doors throughout.
This home has high performance windows, which are rated to withstand hurricane-force winds and impact rated against wind-borne debris. The 24-foot skylight, which was installed by crane, consists of six independently mechanized shades operating in unison.
The open kitchen blends in with the home’s great room, and includes a Sub Zero refrigerator and a Wolf stove. Eco-friendly features in the home include low-flow faucets, dual-flush toilets in the bathrooms, and an energy recovery ventilation system, which conditions and improves indoor air quality.
Other natural materials incorporated for the home included a variety of stone, including bluestone and boulders. Hand-made ceramic tiles were used for the bathroom showers, and the kitchen counters are covered in granite – eye-catching and long-lasting.
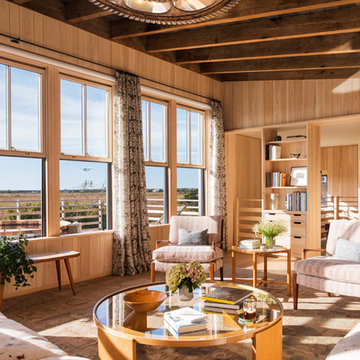
Свежая идея для дизайна: большая открытая гостиная комната в морском стиле с с книжными шкафами и полками, светлым паркетным полом, бежевыми стенами и бежевым полом без камина, телевизора - отличное фото интерьера
Гостиная с светлым паркетным полом без камина – фото дизайна интерьера
8

