Гостиная с стенами из вагонки и обоями на стенах – фото дизайна интерьера
Сортировать:
Бюджет
Сортировать:Популярное за сегодня
141 - 160 из 16 213 фото
1 из 3

Cozy living room with Malm gas fireplace, original windows/treatments, new shiplap, exposed doug fir beams
Стильный дизайн: маленькая открытая гостиная комната в стиле ретро с белыми стенами, пробковым полом, подвесным камином, белым полом, балками на потолке и стенами из вагонки для на участке и в саду - последний тренд
Стильный дизайн: маленькая открытая гостиная комната в стиле ретро с белыми стенами, пробковым полом, подвесным камином, белым полом, балками на потолке и стенами из вагонки для на участке и в саду - последний тренд

Источник вдохновения для домашнего уюта: парадная, открытая гостиная комната среднего размера в современном стиле с серыми стенами, паркетным полом среднего тона, телевизором на стене, коричневым полом, потолком с обоями и обоями на стенах без камина

Идея дизайна: огромная открытая гостиная комната в стиле модернизм с белыми стенами, полом из керамической плитки, подвесным камином, фасадом камина из плитки, телевизором на стене, белым полом и обоями на стенах

Источник вдохновения для домашнего уюта: большая двухуровневая гостиная комната в классическом стиле с бежевыми стенами, мраморным полом, телевизором на стене, желтым полом, кессонным потолком и обоями на стенах
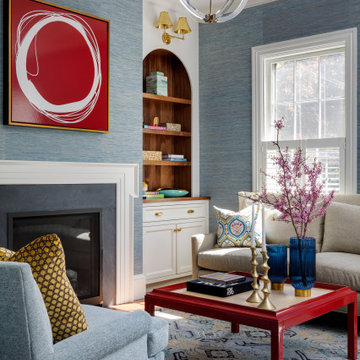
Пример оригинального дизайна: гостиная комната в стиле неоклассика (современная классика) с синими стенами, паркетным полом среднего тона, стандартным камином, коричневым полом и обоями на стенах

Shiplap, new lighting, Sherwin Williams Pure White paint, quartz and new windows provide a bright new modern updated look.
Anew Home Staging in Alpharetta. A certified home stager and redesigner in Alpharetta.
Interior Design information:
https://anewhomedesign.com/interior-design

Open concept living room with blue shiplap fireplace surround, coffered ceiling, and large windows. Blue, white, and gold accents.
Идея дизайна: огромная открытая гостиная комната в стиле неоклассика (современная классика) с белыми стенами, темным паркетным полом, стандартным камином, кессонным потолком, стенами из вагонки и фасадом камина из вагонки
Идея дизайна: огромная открытая гостиная комната в стиле неоклассика (современная классика) с белыми стенами, темным паркетным полом, стандартным камином, кессонным потолком, стенами из вагонки и фасадом камина из вагонки
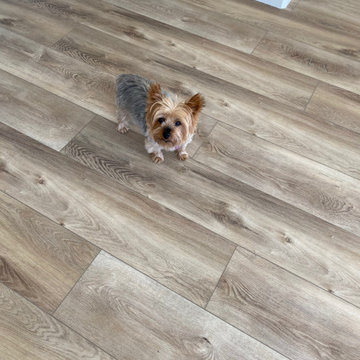
Really Stunning Luxury Vinyl Plank Flooring. Durable yet Beautiful.
Источник вдохновения для домашнего уюта: гостиная комната в морском стиле с фасадом камина из камня и стенами из вагонки
Источник вдохновения для домашнего уюта: гостиная комната в морском стиле с фасадом камина из камня и стенами из вагонки

Peony White and blue painted cabinets from Grabill Cabinets in their Madison Square door style set a nautical tone in the kitchen. A paneled and mirrored refrigerator is a focal point in the design inviting light into the back corner of the kitchen. Chrome accents continue the sparkle throughout the space.
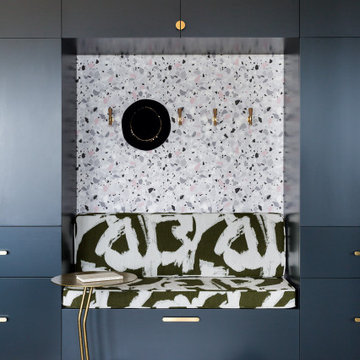
Идея дизайна: гостиная комната в современном стиле с обоями на стенах, разноцветными стенами и светлым паркетным полом

A full renovation of a dated but expansive family home, including bespoke staircase repositioning, entertainment living and bar, updated pool and spa facilities and surroundings and a repositioning and execution of a new sunken dining room to accommodate a formal sitting room.

This tall wall for the fireplace had art niches that I wanted removed along with the boring white tile border around the fireplace. I wanted a clean and simple look. I replaced the white tile that surrounded the inside of the fireplace with black glass mosaic tile. This helped to give the fireplace opening a more solid look.

We updated this 1907 two-story family home for re-sale. We added modern design elements and amenities while retaining the home’s original charm in the layout and key details. The aim was to optimize the value of the property for a prospective buyer, within a reasonable budget.
New French doors from kitchen and a rear bedroom open out to a new bi-level deck that allows good sight lines, functional outdoor living space, and easy access to a garden full of mature fruit trees. French doors from an upstairs bedroom open out to a private high deck overlooking the garden. The garage has been converted to a family room that opens to the garden.
The bathrooms and kitchen were remodeled the kitchen with simple, light, classic materials and contemporary lighting fixtures. New windows and skylights flood the spaces with light. Stained wood windows and doors at the kitchen pick up on the original stained wood of the other living spaces.
New redwood picture molding was created for the living room where traces in the plaster suggested that picture molding has originally been. A sweet corner window seat at the living room was restored. At a downstairs bedroom we created a new plate rail and other redwood trim matching the original at the dining room. The original dining room hutch and woodwork were restored and a new mantel built for the fireplace.
We built deep shelves into space carved out of the attic next to upstairs bedrooms and added other built-ins for character and usefulness. Storage was created in nooks throughout the house. A small room off the kitchen was set up for efficient laundry and pantry space.
We provided the future owner of the house with plans showing design possibilities for expanding the house and creating a master suite with upstairs roof dormers and a small addition downstairs. The proposed design would optimize the house for current use while respecting the original integrity of the house.
Photography: John Hayes, Open Homes Photography
https://saikleyarchitects.com/portfolio/classic-craftsman-update/
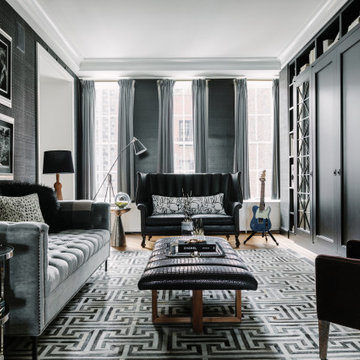
Свежая идея для дизайна: гостиная комната в современном стиле с серыми стенами, паркетным полом среднего тона, коричневым полом и обоями на стенах - отличное фото интерьера
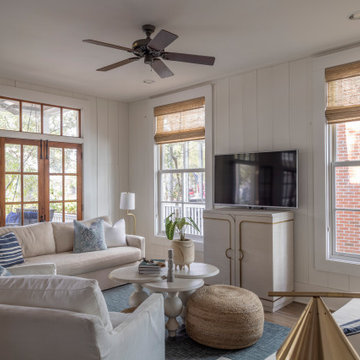
Идея дизайна: гостиная комната в морском стиле с бежевыми стенами, паркетным полом среднего тона, отдельно стоящим телевизором, коричневым полом и стенами из вагонки

Свежая идея для дизайна: маленькая изолированная гостиная комната в стиле фьюжн с с книжными шкафами и полками, бежевыми стенами, темным паркетным полом, коричневым полом, сводчатым потолком и обоями на стенах без камина, телевизора для на участке и в саду - отличное фото интерьера

На фото: большая парадная гостиная комната:: освещение в современном стиле с бежевыми стенами, светлым паркетным полом и обоями на стенах без камина, телевизора

This living rooms A-frame wood paneled ceiling allows lots of natural light to shine through onto its Farrow & Ball dark shiplap walls. The space boasts a large geometric rug made of natural fibers from Meadow Blu, a dark grey heather sofa from RH, a custom green Nickey Kehoe couch, a McGee and Co. gold chandelier, and a hand made reclaimed wood coffee table.
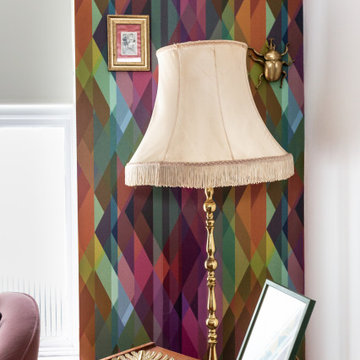
Complete remodel of a Georgian Townhouse. Opening up of downstairs space to create a living, dining, kitchen and courtyard
Свежая идея для дизайна: большая открытая гостиная комната в стиле фьюжн с белыми стенами, бетонным полом, телевизором на стене и обоями на стенах - отличное фото интерьера
Свежая идея для дизайна: большая открытая гостиная комната в стиле фьюжн с белыми стенами, бетонным полом, телевизором на стене и обоями на стенах - отличное фото интерьера

The transformation of this living room began with wallpaper and ended with new custom furniture. We added a media builtin cabinet with loads of storage and designed it to look like a beautiful piece of furniture. Custom swivel chairs each got a leather ottoman and a cozy loveseat and sofa with coffee table and stunning end tables rounded off the seating area. The writing desk in the space added a work zone. Final touches included custom drapery, lighting and artwork.
Гостиная с стенами из вагонки и обоями на стенах – фото дизайна интерьера
8

