Гостиная с стенами из вагонки без камина – фото дизайна интерьера
Сортировать:
Бюджет
Сортировать:Популярное за сегодня
21 - 40 из 337 фото
1 из 3

I built this on my property for my aging father who has some health issues. Handicap accessibility was a factor in design. His dream has always been to try retire to a cabin in the woods. This is what he got.
It is a 1 bedroom, 1 bath with a great room. It is 600 sqft of AC space. The footprint is 40' x 26' overall.
The site was the former home of our pig pen. I only had to take 1 tree to make this work and I planted 3 in its place. The axis is set from root ball to root ball. The rear center is aligned with mean sunset and is visible across a wetland.
The goal was to make the home feel like it was floating in the palms. The geometry had to simple and I didn't want it feeling heavy on the land so I cantilevered the structure beyond exposed foundation walls. My barn is nearby and it features old 1950's "S" corrugated metal panel walls. I used the same panel profile for my siding. I ran it vertical to match the barn, but also to balance the length of the structure and stretch the high point into the canopy, visually. The wood is all Southern Yellow Pine. This material came from clearing at the Babcock Ranch Development site. I ran it through the structure, end to end and horizontally, to create a seamless feel and to stretch the space. It worked. It feels MUCH bigger than it is.
I milled the material to specific sizes in specific areas to create precise alignments. Floor starters align with base. Wall tops adjoin ceiling starters to create the illusion of a seamless board. All light fixtures, HVAC supports, cabinets, switches, outlets, are set specifically to wood joints. The front and rear porch wood has three different milling profiles so the hypotenuse on the ceilings, align with the walls, and yield an aligned deck board below. Yes, I over did it. It is spectacular in its detailing. That's the benefit of small spaces.
Concrete counters and IKEA cabinets round out the conversation.
For those who cannot live tiny, I offer the Tiny-ish House.
Photos by Ryan Gamma
Staging by iStage Homes
Design Assistance Jimmy Thornton
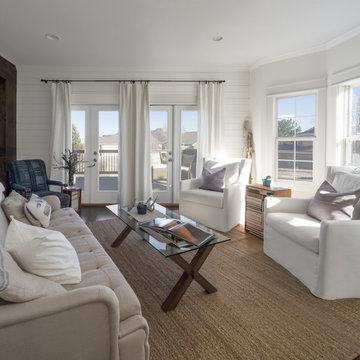
We added 2 french doors the the side of the house with a beautiful view of Golden's South Table Mountain. We planked that wall to add a little visual interest.
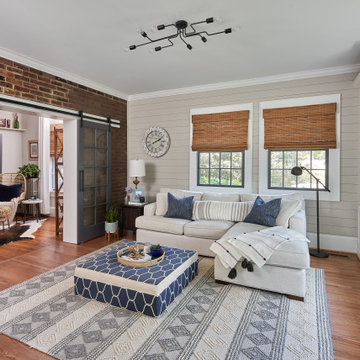
© Lassiter Photography | ReVisionCharlotte.com
Пример оригинального дизайна: изолированная гостиная комната среднего размера в стиле кантри с бежевыми стенами, паркетным полом среднего тона, коричневым полом и стенами из вагонки без камина
Пример оригинального дизайна: изолированная гостиная комната среднего размера в стиле кантри с бежевыми стенами, паркетным полом среднего тона, коричневым полом и стенами из вагонки без камина
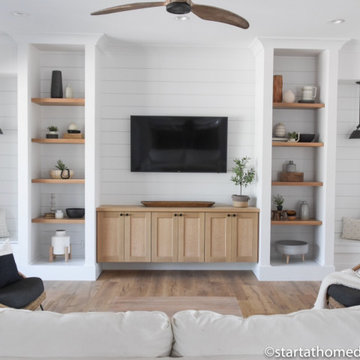
Photo Cred: Brooke Larsen - startathomedecor.com
Свежая идея для дизайна: открытая гостиная комната среднего размера с белыми стенами, светлым паркетным полом, телевизором на стене и стенами из вагонки без камина - отличное фото интерьера
Свежая идея для дизайна: открытая гостиная комната среднего размера с белыми стенами, светлым паркетным полом, телевизором на стене и стенами из вагонки без камина - отличное фото интерьера

Spacecrafting Photography
Стильный дизайн: большая парадная, открытая гостиная комната в морском стиле с коричневыми стенами, паркетным полом среднего тона, коричневым полом, сводчатым потолком и стенами из вагонки без камина, телевизора - последний тренд
Стильный дизайн: большая парадная, открытая гостиная комната в морском стиле с коричневыми стенами, паркетным полом среднего тона, коричневым полом, сводчатым потолком и стенами из вагонки без камина, телевизора - последний тренд
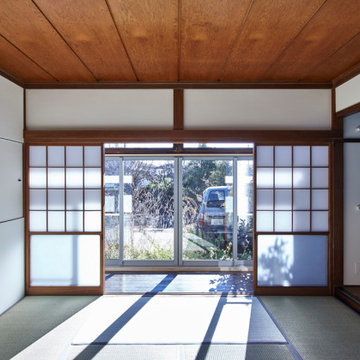
Источник вдохновения для домашнего уюта: открытая гостиная комната среднего размера в современном стиле с синими стенами, татами, деревянным потолком, стенами из вагонки и акцентной стеной без камина, телевизора
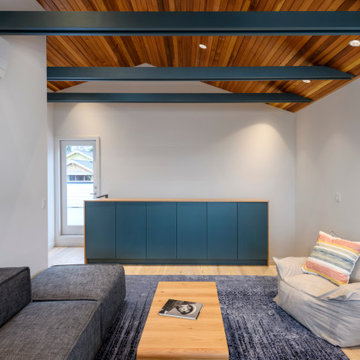
На фото: открытая гостиная комната среднего размера в современном стиле с белыми стенами, светлым паркетным полом, телевизором на стене, сводчатым потолком и стенами из вагонки без камина
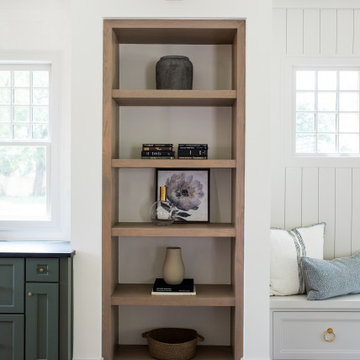
Стильный дизайн: маленькая открытая гостиная комната в стиле неоклассика (современная классика) с белыми стенами, паркетным полом среднего тона, коричневым полом и стенами из вагонки без камина для на участке и в саду - последний тренд
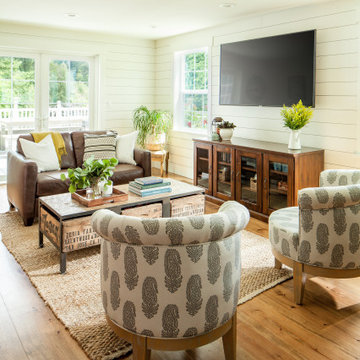
Country farmhouse with joined family room and kitchen.
На фото: открытая гостиная комната среднего размера в стиле кантри с белыми стенами, паркетным полом среднего тона, телевизором на стене, коричневым полом и стенами из вагонки без камина с
На фото: открытая гостиная комната среднего размера в стиле кантри с белыми стенами, паркетным полом среднего тона, телевизором на стене, коричневым полом и стенами из вагонки без камина с
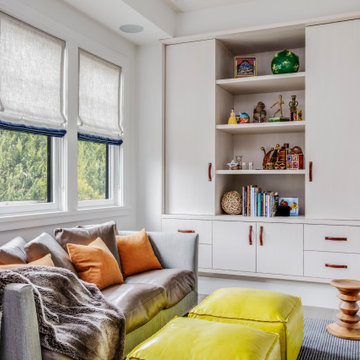
TEAM:
Architect: LDa Architecture & Interiors
Interior Design: LDa Architecture & Interiors
Builder: Curtin Construction
Landscape Architect: Gregory Lombardi Design
Photographer: Greg Premru Photography

I built this on my property for my aging father who has some health issues. Handicap accessibility was a factor in design. His dream has always been to try retire to a cabin in the woods. This is what he got.
It is a 1 bedroom, 1 bath with a great room. It is 600 sqft of AC space. The footprint is 40' x 26' overall.
The site was the former home of our pig pen. I only had to take 1 tree to make this work and I planted 3 in its place. The axis is set from root ball to root ball. The rear center is aligned with mean sunset and is visible across a wetland.
The goal was to make the home feel like it was floating in the palms. The geometry had to simple and I didn't want it feeling heavy on the land so I cantilevered the structure beyond exposed foundation walls. My barn is nearby and it features old 1950's "S" corrugated metal panel walls. I used the same panel profile for my siding. I ran it vertical to match the barn, but also to balance the length of the structure and stretch the high point into the canopy, visually. The wood is all Southern Yellow Pine. This material came from clearing at the Babcock Ranch Development site. I ran it through the structure, end to end and horizontally, to create a seamless feel and to stretch the space. It worked. It feels MUCH bigger than it is.
I milled the material to specific sizes in specific areas to create precise alignments. Floor starters align with base. Wall tops adjoin ceiling starters to create the illusion of a seamless board. All light fixtures, HVAC supports, cabinets, switches, outlets, are set specifically to wood joints. The front and rear porch wood has three different milling profiles so the hypotenuse on the ceilings, align with the walls, and yield an aligned deck board below. Yes, I over did it. It is spectacular in its detailing. That's the benefit of small spaces.
Concrete counters and IKEA cabinets round out the conversation.
For those who cannot live tiny, I offer the Tiny-ish House.
Photos by Ryan Gamma
Staging by iStage Homes
Design Assistance Jimmy Thornton
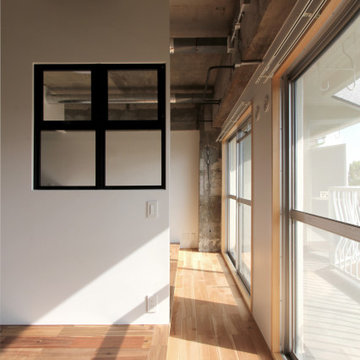
На фото: маленькая открытая гостиная комната в стиле лофт с белыми стенами, темным паркетным полом, отдельно стоящим телевизором, коричневым полом, балками на потолке и стенами из вагонки без камина для на участке и в саду с

На фото: открытая гостиная комната в восточном стиле с с книжными шкафами и полками, серыми стенами, паркетным полом среднего тона, коричневым полом, потолком из вагонки и стенами из вагонки без камина, телевизора
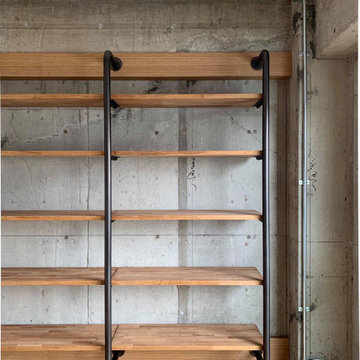
Свежая идея для дизайна: открытая гостиная комната среднего размера в стиле лофт с с книжными шкафами и полками, серыми стенами, паркетным полом среднего тона, желтым полом, потолком из вагонки и стенами из вагонки без камина - отличное фото интерьера
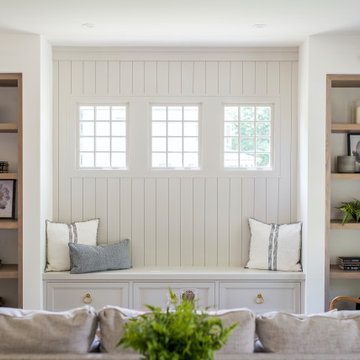
Идея дизайна: маленькая открытая гостиная комната в стиле неоклассика (современная классика) с паркетным полом среднего тона, коричневым полом и стенами из вагонки без камина для на участке и в саду
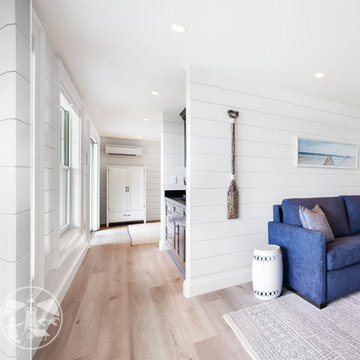
The finished space under the garage is an ocean lovers dream. The coastal design style is inspired by the client’s Nantucket vacations. The floor plan includes a living room, galley kitchen, guest bedroom and full guest bathroom.
Coastal decor elements include a color scheme of orangey red, grey and blue. The wall to wall shiplap, sand colored luxury plank flooring and natural light from the many windows complete this seaside themed guest space.
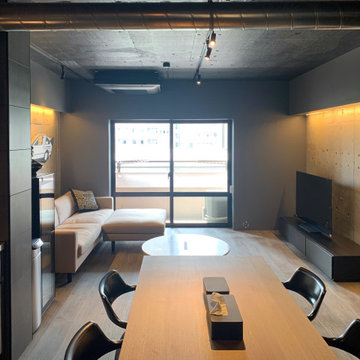
Пример оригинального дизайна: открытая гостиная комната среднего размера в стиле модернизм с деревянным полом, отдельно стоящим телевизором, серым полом, балками на потолке и стенами из вагонки без камина

Guest Studio with cedar clad ceiling, shiplap walls and gray stained kitchen cabinets
Свежая идея для дизайна: огромная открытая гостиная комната в стиле кантри с белыми стенами, бетонным полом, серым полом, деревянным потолком и стенами из вагонки без камина, телевизора - отличное фото интерьера
Свежая идея для дизайна: огромная открытая гостиная комната в стиле кантри с белыми стенами, бетонным полом, серым полом, деревянным потолком и стенами из вагонки без камина, телевизора - отличное фото интерьера
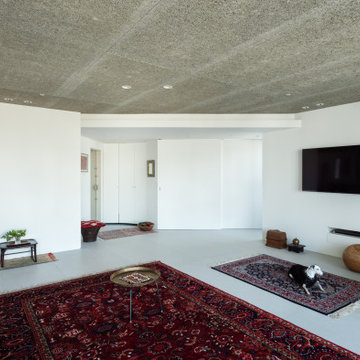
3LDKのマンションを開放的なワンルーム空間にしました。TVは壁掛けとし、レコーダーなどの機器は壁にインストールしています。
photo:Yohei Sasakura
На фото: открытая гостиная комната среднего размера в стиле модернизм с белыми стенами, бетонным полом, телевизором на стене, серым полом, деревянным потолком и стенами из вагонки без камина с
На фото: открытая гостиная комната среднего размера в стиле модернизм с белыми стенами, бетонным полом, телевизором на стене, серым полом, деревянным потолком и стенами из вагонки без камина с
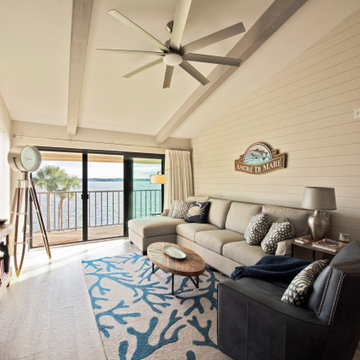
На фото: маленькая открытая гостиная комната в морском стиле с бежевыми стенами, светлым паркетным полом, телевизором на стене, коричневым полом, балками на потолке и стенами из вагонки без камина для на участке и в саду
Гостиная с стенами из вагонки без камина – фото дизайна интерьера
2

