Гостиная с стандартным камином и оранжевым полом – фото дизайна интерьера
Сортировать:
Бюджет
Сортировать:Популярное за сегодня
141 - 160 из 360 фото
1 из 3
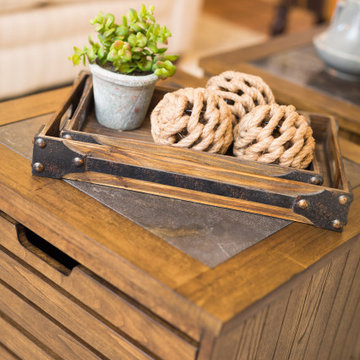
Scottsdale, Arizona - Ranch style family room. This space was brightened tremendously by the white paint and adding cream pinstriped sofas.
Пример оригинального дизайна: маленькая открытая гостиная комната в стиле неоклассика (современная классика) с белыми стенами, полом из терракотовой плитки, стандартным камином, фасадом камина из кирпича и оранжевым полом без телевизора для на участке и в саду
Пример оригинального дизайна: маленькая открытая гостиная комната в стиле неоклассика (современная классика) с белыми стенами, полом из терракотовой плитки, стандартным камином, фасадом камина из кирпича и оранжевым полом без телевизора для на участке и в саду
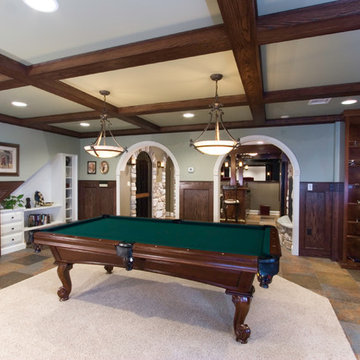
Стильный дизайн: большая открытая комната для игр в классическом стиле с серыми стенами, полом из керамической плитки, стандартным камином и оранжевым полом без телевизора - последний тренд
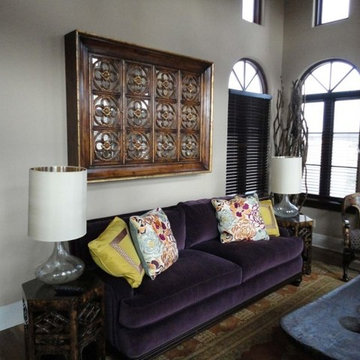
Пример оригинального дизайна: парадная, открытая гостиная комната среднего размера в стиле фьюжн с бежевыми стенами, ковровым покрытием, стандартным камином, фасадом камина из камня и оранжевым полом без телевизора
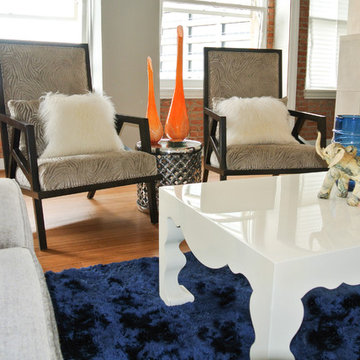
A great close up of the use of stark contrasts between white and other pops if color. Personal style was infused with items found from their travels.
Photo by Kevin Twitty
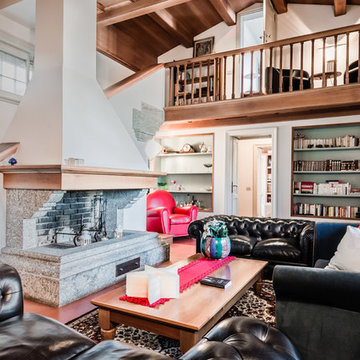
Свежая идея для дизайна: большая открытая гостиная комната в стиле кантри с с книжными шкафами и полками, зелеными стенами, полом из терракотовой плитки, стандартным камином, фасадом камина из камня и оранжевым полом - отличное фото интерьера
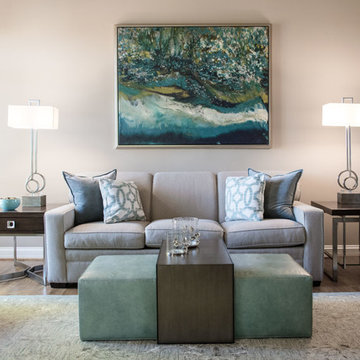
LIVING ROOM
This week’s post features our Lake Forest Freshen Up: Living Room + Dining Room for the homeowners who relocated from California. The first thing we did was remove a large built-in along the longest wall and re-orient the television to a shorter wall. This allowed us to place the sofa which is the largest piece of furniture along the long wall and made the traffic flow from the Foyer to the Kitchen much easier. Now the beautiful stone fireplace is the focal point and the seating arrangement is cozy. We painted the walls Sherwin Williams’ Tony Taupe (SW7039). The mantle was originally white so we warmed it up with Sherwin Williams’ Gauntlet Gray (SW7019). We kept the upholstery neutral with warm gray tones and added pops of turquoise and silver.
We tackled the large angled wall with an oversized print in vivid blues and greens. The extra tall contemporary lamps balance out the artwork. I love the end tables with the mixture of metal and wood, but my favorite piece is the leather ottoman with slide tray – it’s gorgeous and functional!
The homeowner’s curio cabinet was the perfect scale for this wall and her art glass collection bring more color into the space.
The large octagonal mirror was perfect for above the mantle. The homeowner wanted something unique to accessorize the mantle, and these “oil cans” fit the bill. A geometric fireplace screen completes the look.
The hand hooked rug with its subtle pattern and touches of gray and turquoise ground the seating area and brings lots of warmth to the room.
DINING ROOM
There are only 2 walls in this Dining Room so we wanted to add a strong color with Sherwin Williams’ Cadet (SW9143). Utilizing the homeowners’ existing furniture, we added artwork that pops off the wall, a modern rug which adds interest and softness, and this stunning chandelier which adds a focal point and lots of bling!
The Lake Forest Freshen Up: Living Room + Dining Room really reflects the homeowners’ transitional style, and the color palette is sophisticated and inviting. Enjoy!
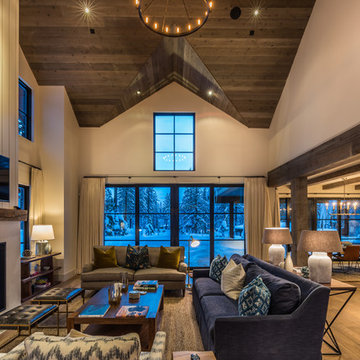
Vance Fox
Источник вдохновения для домашнего уюта: открытая гостиная комната в стиле рустика с бежевыми стенами, паркетным полом среднего тона, стандартным камином, фасадом камина из бетона, телевизором на стене и оранжевым полом
Источник вдохновения для домашнего уюта: открытая гостиная комната в стиле рустика с бежевыми стенами, паркетным полом среднего тона, стандартным камином, фасадом камина из бетона, телевизором на стене и оранжевым полом
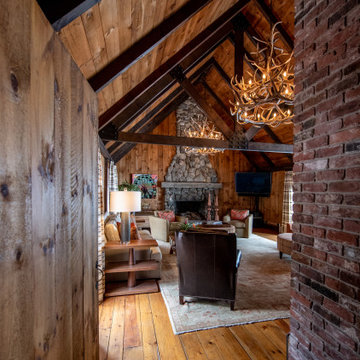
A luxurious ski house - with Antler Chandelier, stone fireplace, beautiful hardwood floors, black ceiling beams, rustic furniture.
Стильный дизайн: большая гостиная комната в стиле рустика с паркетным полом среднего тона, стандартным камином, фасадом камина из камня и оранжевым полом - последний тренд
Стильный дизайн: большая гостиная комната в стиле рустика с паркетным полом среднего тона, стандартным камином, фасадом камина из камня и оранжевым полом - последний тренд
Living Room with an oak three-panel by Christian Liaigre screen. Photographs by jonathan kozowyk.
На фото: парадная, изолированная гостиная комната среднего размера в стиле кантри с бежевыми стенами, паркетным полом среднего тона, стандартным камином, фасадом камина из камня и оранжевым полом
На фото: парадная, изолированная гостиная комната среднего размера в стиле кантри с бежевыми стенами, паркетным полом среднего тона, стандартным камином, фасадом камина из камня и оранжевым полом
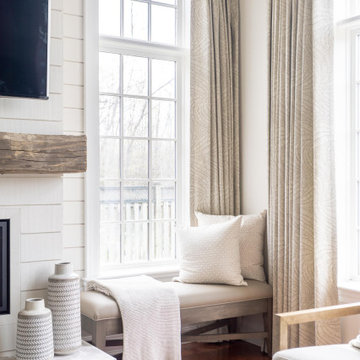
Gorgeous bright and airy family room featuring a large shiplap fireplace and feature wall into vaulted ceilings. Several tones and textures make this a cozy space for this family of 3. Custom draperies, a recliner sofa, large area rug and a touch of leather complete the space.
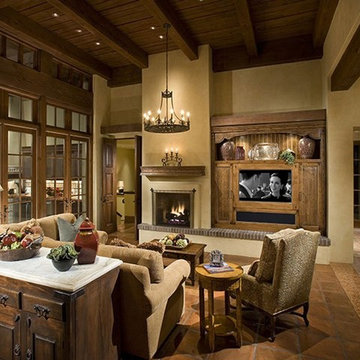
Идея дизайна: парадная, изолированная гостиная комната среднего размера в стиле рустика с бежевыми стенами, полом из терракотовой плитки, стандартным камином, фасадом камина из штукатурки, мультимедийным центром и оранжевым полом
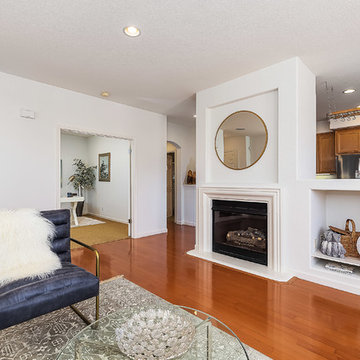
Источник вдохновения для домашнего уюта: большая изолированная гостиная комната в современном стиле с белыми стенами, паркетным полом среднего тона, стандартным камином, фасадом камина из дерева и оранжевым полом
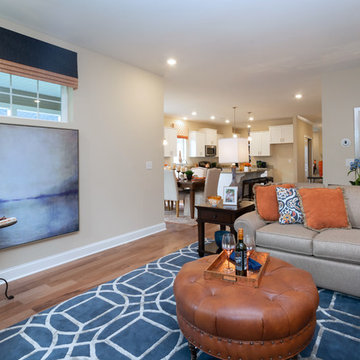
Linda McManus Images
Стильный дизайн: открытая гостиная комната среднего размера в классическом стиле с бежевыми стенами, светлым паркетным полом, стандартным камином, фасадом камина из камня и оранжевым полом - последний тренд
Стильный дизайн: открытая гостиная комната среднего размера в классическом стиле с бежевыми стенами, светлым паркетным полом, стандартным камином, фасадом камина из камня и оранжевым полом - последний тренд
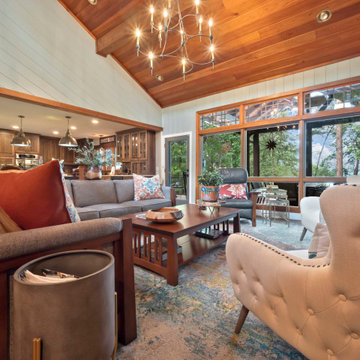
На фото: большая открытая гостиная комната в стиле ретро с синими стенами, полом из керамической плитки, стандартным камином, фасадом камина из камня, телевизором на стене, оранжевым полом, деревянным потолком и стенами из вагонки
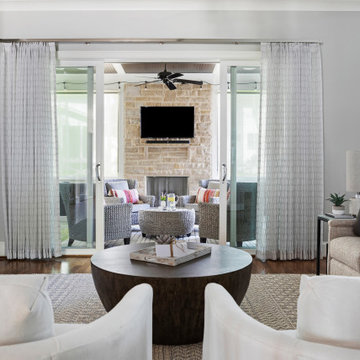
Open space floor plan. For this residence we were tasked to create a light and airy look in a monochromatic color palette.
To define the family area, we used an upholstered sofa and two chairs, a textured rug and a beautiful round wood table.
The bookshelves were styled with a minimalistic approach, using different sizes and textures of ceramic vases and other objects which were paired with wood sculptures, and a great collection of books and personal photographs. As always, adding a bit of greenery and succulents goes a long way.
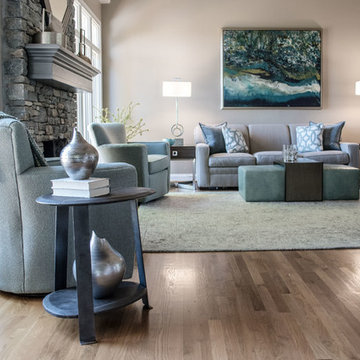
LIVING ROOM
This week’s post features our Lake Forest Freshen Up: Living Room + Dining Room for the homeowners who relocated from California. The first thing we did was remove a large built-in along the longest wall and re-orient the television to a shorter wall. This allowed us to place the sofa which is the largest piece of furniture along the long wall and made the traffic flow from the Foyer to the Kitchen much easier. Now the beautiful stone fireplace is the focal point and the seating arrangement is cozy. We painted the walls Sherwin Williams’ Tony Taupe (SW7039). The mantle was originally white so we warmed it up with Sherwin Williams’ Gauntlet Gray (SW7019). We kept the upholstery neutral with warm gray tones and added pops of turquoise and silver.
We tackled the large angled wall with an oversized print in vivid blues and greens. The extra tall contemporary lamps balance out the artwork. I love the end tables with the mixture of metal and wood, but my favorite piece is the leather ottoman with slide tray – it’s gorgeous and functional!
The homeowner’s curio cabinet was the perfect scale for this wall and her art glass collection bring more color into the space.
The large octagonal mirror was perfect for above the mantle. The homeowner wanted something unique to accessorize the mantle, and these “oil cans” fit the bill. A geometric fireplace screen completes the look.
The hand hooked rug with its subtle pattern and touches of gray and turquoise ground the seating area and brings lots of warmth to the room.
DINING ROOM
There are only 2 walls in this Dining Room so we wanted to add a strong color with Sherwin Williams’ Cadet (SW9143). Utilizing the homeowners’ existing furniture, we added artwork that pops off the wall, a modern rug which adds interest and softness, and this stunning chandelier which adds a focal point and lots of bling!
The Lake Forest Freshen Up: Living Room + Dining Room really reflects the homeowners’ transitional style, and the color palette is sophisticated and inviting. Enjoy!
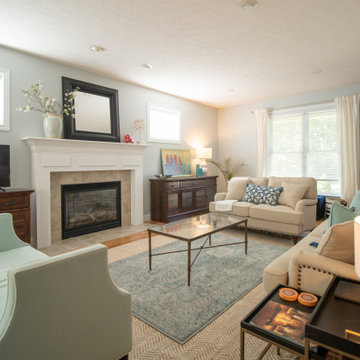
Источник вдохновения для домашнего уюта: большая открытая гостиная комната в классическом стиле с синими стенами, паркетным полом среднего тона, стандартным камином, фасадом камина из дерева, отдельно стоящим телевизором и оранжевым полом
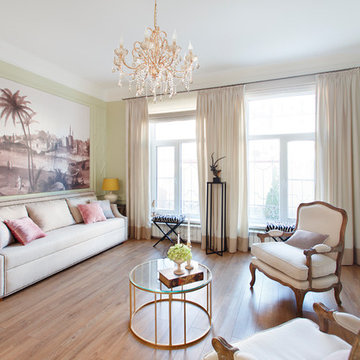
Стильный дизайн: парадная, изолированная гостиная комната в классическом стиле с зелеными стенами, паркетным полом среднего тона, стандартным камином, фасадом камина из металла, телевизором на стене и оранжевым полом - последний тренд
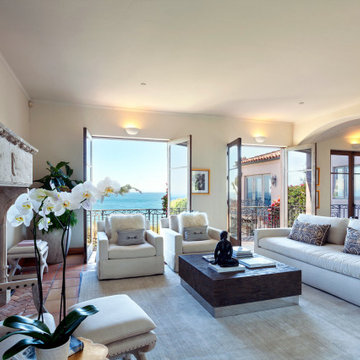
Hope Ranch Santa Barbara custom cliffside ocean view estate
Источник вдохновения для домашнего уюта: большая открытая гостиная комната в средиземноморском стиле с стандартным камином, оранжевым полом и сводчатым потолком
Источник вдохновения для домашнего уюта: большая открытая гостиная комната в средиземноморском стиле с стандартным камином, оранжевым полом и сводчатым потолком
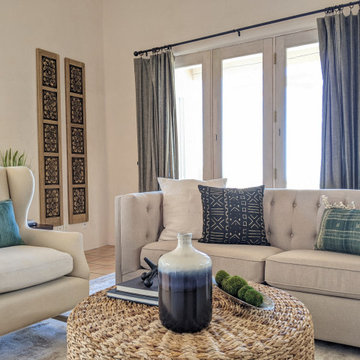
Идея дизайна: изолированная гостиная комната среднего размера в стиле фьюжн с бежевыми стенами, полом из терракотовой плитки, стандартным камином, фасадом камина из штукатурки, оранжевым полом и балками на потолке без телевизора
Гостиная с стандартным камином и оранжевым полом – фото дизайна интерьера
8

