Гостиная с стандартным камином и обоями на стенах – фото дизайна интерьера
Сортировать:
Бюджет
Сортировать:Популярное за сегодня
161 - 180 из 1 744 фото
1 из 3
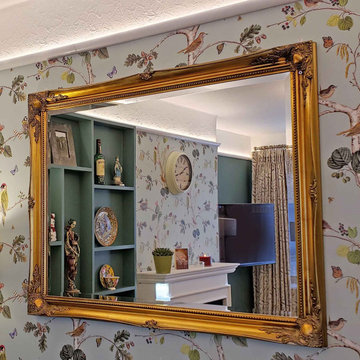
We created this living space with the client's brief in mind. He wanted a calm place where he could relax and feel at home. He likes traditional and contemporary interior styles and wanted assistance in finding the right furniture and finishes to complement his favourite artwork and decorative pieces. We worked with a skilled joiner and designed a bespoke storage unit with a pull out shelf to be used as a desk when needed.
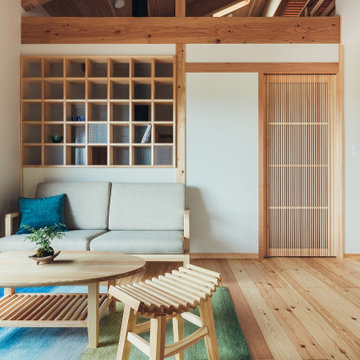
На фото: маленькая парадная, открытая гостиная комната в восточном стиле с белыми стенами, светлым паркетным полом, стандартным камином, фасадом камина из плитки, телевизором на стене, бежевым полом, балками на потолке и обоями на стенах для на участке и в саду
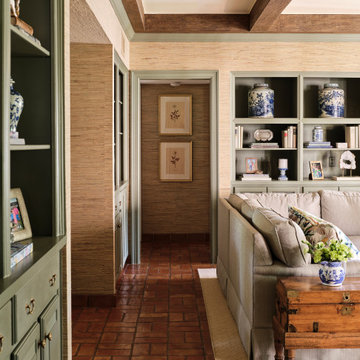
Designer Maria Beck of M.E. Designs expertly combines fun wallpaper patterns and sophisticated colors in this lovely Alamo Heights home.
Family room Paper Moon Painting wallpaper installation using a grasscloth wallpaper
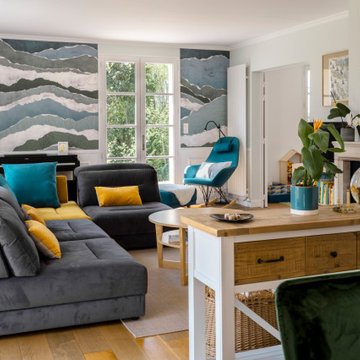
AMÉNAGEMENT D’UNE PIÈCE DE VIE
Pour ce projet, mes clients souhaitaient une ambiance douce et épurée inspirée des grands horizons maritimes avec une tonalité naturelle.
Le point de départ étant le canapé à conserver, nous avons commencé par mieux définir les espaces de vie tout en intégrant un piano et un espace lecture.
Ainsi, la salle à manger se trouve naturellement près de la cuisine qui peut être isolée par une double cloison verrière coulissante. La généreuse table en chêne est accompagnée de différentes assises en velours vert foncé. Une console marque la séparation avec le salon qui occupe tout l’espace restant. Le canapé est positionné en ilôt afin de faciliter la circulation et rendre l’espace encore plus aéré. Le piano s’appuie contre un mur entre les deux fenêtres près du coin lecture.
La cheminée gagne un insert et son manteau est mis en valeur par la couleur douce des murs et les moulures au plafond.
Les murs sont peints d’un vert pastel très doux auquel on a ajouté un sous bassement mouluré. Afin de créer une jolie perspective, le mur du fond de cette pièce en longueur est recouvert d’un papier peint effet papier déchiré évoquant tout autant la mer que des collines, pour un effet nature reprenant les couleurs du projet.
Enfin, l’ensemble est mis en lumière sans éblouir par un jeu d’appliques rondes blanches et dorées.
Crédit photos: Caroline GASCH
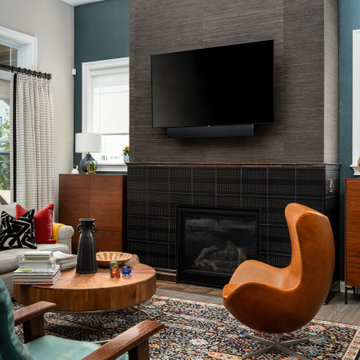
By addressing the entire vertical surface of this double height space with dark textured tile and grasscloth, the designer changed the proportion of this space and brought warmth and drama to the room. Color blocking the niches adjacent to the fireplace make this the true focal point of the Living Area. Expert installation by David Sass.
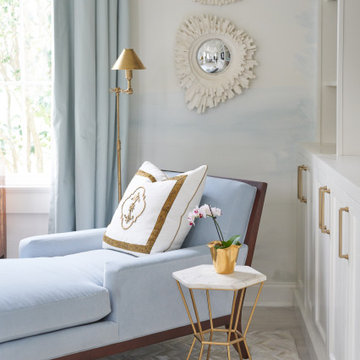
This Rivers Spencer living room was designed with the idea of livable luxury in mind. Using soft tones of blues, taupes, and whites the space is serene and comfortable for the home owner.

The family room is the primary living space in the home, with beautifully detailed fireplace and built-in shelving surround, as well as a complete window wall to the lush back yard. The stained glass windows and panels were designed and made by the homeowner.
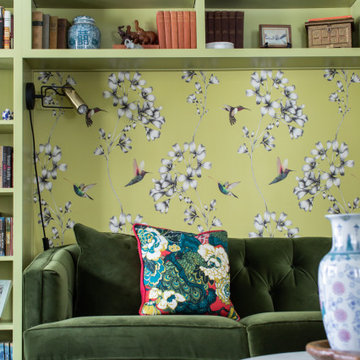
A Wes Anderson inspired library rich with chartreuse built-in bookcases wrapping a green velvet Rejuvenation sofa brings an energy to this 1920’s Spanish colonial home. With art-like wallpaper by Sanderson, custom pillows in Schumacher fabric and reading lights this is the perfect spot for lounging with a book or cocktails with guests. Design by Two Hands Interiors. View more of this home on our website. #library #livingroom
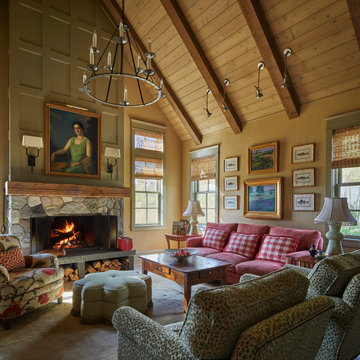
На фото: парадная, открытая гостиная комната в стиле кантри с бежевыми стенами, светлым паркетным полом, стандартным камином, фасадом камина из камня, коричневым полом, сводчатым потолком и обоями на стенах без телевизора с

Photo by Andrew Giammarco.
Идея дизайна: изолированная гостиная комната среднего размера в современном стиле с серыми стенами, паркетным полом среднего тона, стандартным камином, фасадом камина из кирпича, телевизором на стене и обоями на стенах
Идея дизайна: изолированная гостиная комната среднего размера в современном стиле с серыми стенами, паркетным полом среднего тона, стандартным камином, фасадом камина из кирпича, телевизором на стене и обоями на стенах
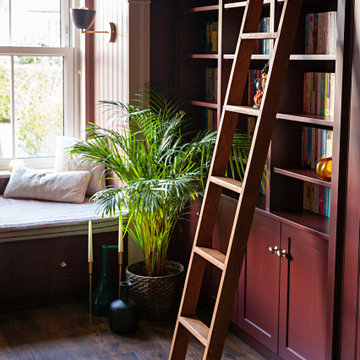
Свежая идея для дизайна: изолированная гостиная комната среднего размера в стиле модернизм с с книжными шкафами и полками, красными стенами, паркетным полом среднего тона, стандартным камином, фасадом камина из вагонки, телевизором на стене, коричневым полом и обоями на стенах - отличное фото интерьера

The client brief was to create a cosy and atmospheric space, fit for evening entertaining, but bright enough to be enjoyed in the day. We achieved this by using a linen effect wallcovering which adds texture and interest.
The large chaise sofa has been upholstered in a dark herringbone weave wool for practical reasons and also provides a contrast against the wall colour. A gallery wall behind the sofa has been framed by two bronze Porta Romana wall lights which provide soft, ambient lighting, perfect for a relaxing evening.
The armchair and ottoman have been upholstered in the same fabric to tie the two seating zones together and a bespoke calacatta viola marble coffee table wraps around the ottoman, providing a flat surface for drinks.
To give the room a focal point, we built a chimney breast with a gas letterbox fire and created a recess for the large screen television. Bespoke fitted cabinets with fluted doors either side of the chimney provides ample storage for media equipment and the oak shelves, complete with LED lighting display a collection of decorative objects. In between the shelves we fitted beautifully patinated antique mirror to give the illusion of space.
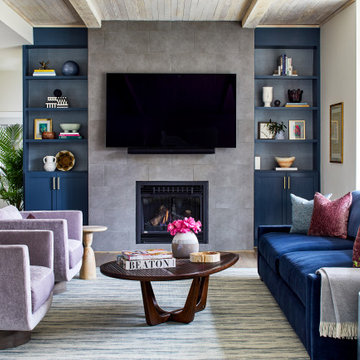
PHOTOGRAPHY: Stacy Zarin Goldsberg
На фото: открытая гостиная комната в современном стиле с синими стенами, стандартным камином, фасадом камина из плитки, деревянным потолком и обоями на стенах с
На фото: открытая гостиная комната в современном стиле с синими стенами, стандартным камином, фасадом камина из плитки, деревянным потолком и обоями на стенах с
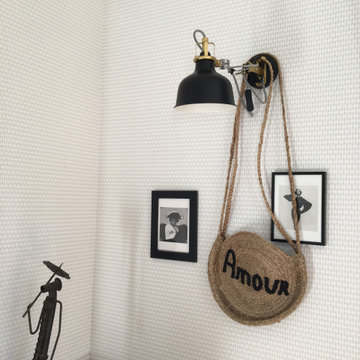
Papier peint peinture harmonie
На фото: изолированная гостиная комната среднего размера с с книжными шкафами и полками, полом из керамической плитки, стандартным камином, фасадом камина из камня, белым полом, балками на потолке и обоями на стенах без телевизора с
На фото: изолированная гостиная комната среднего размера с с книжными шкафами и полками, полом из керамической плитки, стандартным камином, фасадом камина из камня, белым полом, балками на потолке и обоями на стенах без телевизора с
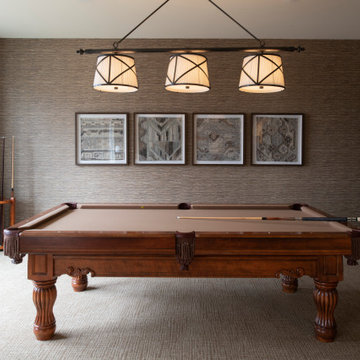
Remodeler: Michels Homes
Interior Design: Jami Ludens, Studio M Interiors
Cabinetry Design: Megan Dent, Studio M Kitchen and Bath
Photography: Scott Amundson Photography
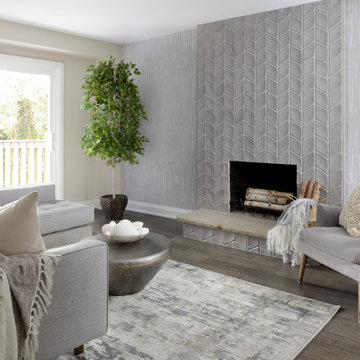
We were involved in every step of this project - from demolition, through the full renovation, and finally staging and showcasing for its market debut Open House. Each element was carefully selected, to create a warm and welcoming home, that a new younger family would love.
Photo Credit: Arnal Photography
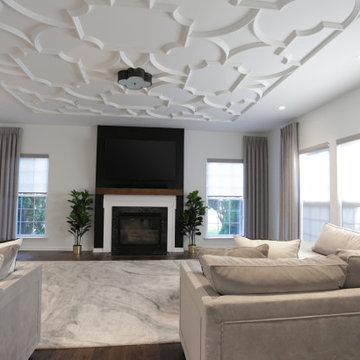
This family room space screams sophistication with the clean design and transitional look. The new 65” TV is now camouflaged behind the vertically installed black shiplap. New curtains and window shades soften the new space. Wall molding accents with wallpaper inside make for a subtle focal point. We also added a new ceiling molding feature for architectural details that will make most look up while lounging on the twin sofas. The kitchen was also not left out with the new backsplash, pendant / recessed lighting, as well as other new inclusions.
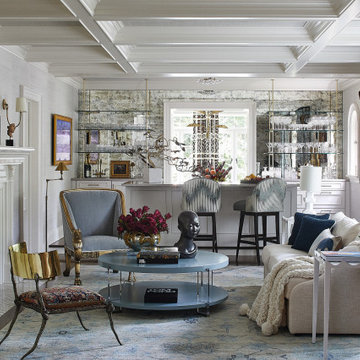
This modern living space features a white sofa, a white fireplace, and white accents throughout. Pops of blue are incorporated in the chairs, accent pillows, and coffee table. Gold detailing is present throughout. The space is backdropped by a home bar/dining space.

As in most homes, the family room and kitchen is the hub of the home. Walls and ceiling are papered with a look like grass cloth vinyl, offering just a bit of texture and interest. Flanking custom Kravet sofas provide a comfortable place to talk to the cook! The game table expands for additional players or a large puzzle. The mural depicts the over 50 acres of ponds, rolling hills and two covered bridges built by the home owner.
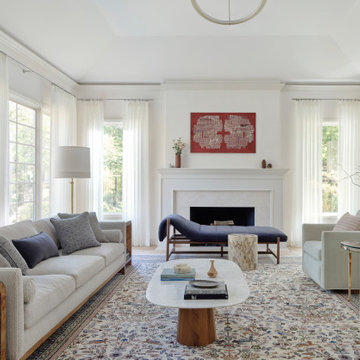
На фото: большая парадная, изолированная гостиная комната в стиле модернизм с бежевыми стенами, светлым паркетным полом, стандартным камином, фасадом камина из камня, многоуровневым потолком и обоями на стенах
Гостиная с стандартным камином и обоями на стенах – фото дизайна интерьера
9

