Гостиная с стандартным камином и любой отделкой стен – фото дизайна интерьера
Сортировать:
Бюджет
Сортировать:Популярное за сегодня
121 - 140 из 7 431 фото
1 из 3
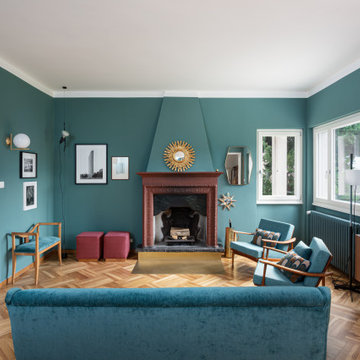
Living: pavimento originale in quadrotti di rovere massello; arredo vintage unito ad arredi disegnati su misura (panca e mobile bar) Tavolo in vetro con gambe anni 50; sedie da regista; divano anni 50 con nuovo tessuto blu/verde in armonia con il colore blu/verde delle pareti. Poltroncine anni 50 danesi; camino originale. Lampada tavolo originale Albini.

Свежая идея для дизайна: парадная, изолированная гостиная комната среднего размера в классическом стиле с разноцветными стенами, паркетным полом среднего тона, стандартным камином, фасадом камина из камня, коричневым полом и обоями на стенах - отличное фото интерьера

Идея дизайна: гостиная комната в стиле фьюжн с белыми стенами, полом из терракотовой плитки, стандартным камином, фасадом камина из кирпича, красным полом, балками на потолке, потолком из вагонки, сводчатым потолком и стенами из вагонки

Everywhere you look in this home, there is a surprise to be had and a detail that was worth preserving. One of the more iconic interior features was this original copper fireplace shroud that was beautifully restored back to it's shiny glory. The sofa was custom made to fit "just so" into the drop down space/ bench wall separating the family room from the dining space. Not wanting to distract from the design of the space by hanging TV on the wall - there is a concealed projector and screen that drop down from the ceiling when desired. Flooded with natural light from both directions from the original sliding glass doors - this home glows day and night - by sunlight or firelight.
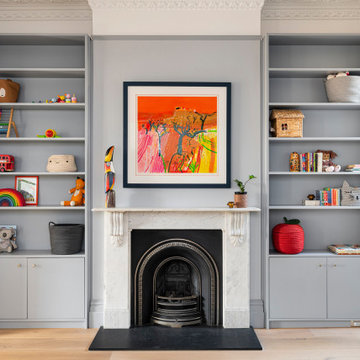
На фото: серо-белая гостиная комната среднего размера в викторианском стиле с серыми стенами, светлым паркетным полом, стандартным камином, фасадом камина из металла, коричневым полом и деревянными стенами с

Living Room - custom paneled walls - 2 story room Pure White Walls.
Источник вдохновения для домашнего уюта: огромная парадная, двухуровневая гостиная комната в классическом стиле с белыми стенами, светлым паркетным полом, стандартным камином, фасадом камина из камня, кессонным потолком и панелями на части стены без телевизора
Источник вдохновения для домашнего уюта: огромная парадная, двухуровневая гостиная комната в классическом стиле с белыми стенами, светлым паркетным полом, стандартным камином, фасадом камина из камня, кессонным потолком и панелями на части стены без телевизора

Источник вдохновения для домашнего уюта: изолированная гостиная комната среднего размера в стиле кантри с с книжными шкафами и полками, зелеными стенами, паркетным полом среднего тона, стандартным камином, фасадом камина из плитки, телевизором на стене, коричневым полом, кессонным потолком и деревянными стенами

photo by YOSHITERU BABA
寝室と隣り合わせのファミリールーム
暖炉を焚いて家族でゆったり寛げます。
パーティションには関ヶ原石材の大判タイルを使用。
Стильный дизайн: гостиная комната в скандинавском стиле с белыми стенами, полом из керамической плитки, стандартным камином, серым полом, потолком с обоями и обоями на стенах - последний тренд
Стильный дизайн: гостиная комната в скандинавском стиле с белыми стенами, полом из керамической плитки, стандартным камином, серым полом, потолком с обоями и обоями на стенах - последний тренд

На фото: гостиная комната в стиле неоклассика (современная классика) с коричневыми стенами, стандартным камином, фасадом камина из дерева, многоуровневым потолком и деревянными стенами с

Soggiorno / pranzo con pareti facciavista
На фото: огромная открытая гостиная комната в стиле кантри с бежевыми стенами, полом из терракотовой плитки, стандартным камином, фасадом камина из камня, оранжевым полом, сводчатым потолком и кирпичными стенами без телевизора
На фото: огромная открытая гостиная комната в стиле кантри с бежевыми стенами, полом из терракотовой плитки, стандартным камином, фасадом камина из камня, оранжевым полом, сводчатым потолком и кирпичными стенами без телевизора

Свежая идея для дизайна: гостиная комната в стиле кантри с домашним баром, белыми стенами, светлым паркетным полом, стандартным камином, фасадом камина из камня, коричневым полом, балками на потолке и стенами из вагонки - отличное фото интерьера

vaulted ceilings create a sense of volume while providing views and outdoor access at the open family living area
На фото: открытая гостиная комната среднего размера в стиле ретро с белыми стенами, паркетным полом среднего тона, стандартным камином, фасадом камина из кирпича, телевизором на стене, бежевым полом, сводчатым потолком и кирпичными стенами
На фото: открытая гостиная комната среднего размера в стиле ретро с белыми стенами, паркетным полом среднего тона, стандартным камином, фасадом камина из кирпича, телевизором на стене, бежевым полом, сводчатым потолком и кирпичными стенами

Previously used as an office, this space had an awkwardly placed window to the left of the fireplace. By removing the window and building a bookcase to match the existing, the room feels balanced and symmetrical. Panel molding was added (by the homeowner!) and the walls were lacquered a deep navy. Bold modern green lounge chairs and a trio of crystal pendants make this cozy lounge next level. A console with upholstered ottomans keeps cocktails at the ready while adding two additional seats. Cornflower blue drapery frame the french doors and layer another shade of blue. Silk floral pillows have a handpainted quality to them and establish the palette. Hanging the birch tree pieces from chain add a layer of drama to the room.

Open Concept family room
На фото: открытая гостиная комната среднего размера в стиле неоклассика (современная классика) с музыкальной комнатой, белыми стенами, полом из винила, стандартным камином, фасадом камина из каменной кладки, телевизором на стене, серым полом и панелями на стенах с
На фото: открытая гостиная комната среднего размера в стиле неоклассика (современная классика) с музыкальной комнатой, белыми стенами, полом из винила, стандартным камином, фасадом камина из каменной кладки, телевизором на стене, серым полом и панелями на стенах с
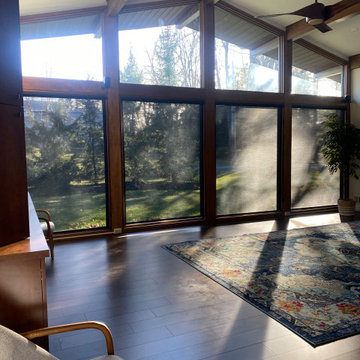
When Shannon initially contacted me, she was a tad nervous. When had been referred to me but i think a little intimidated none the less. The goal was to update the Living room.

This large gated estate includes one of the original Ross cottages that served as a summer home for people escaping San Francisco's fog. We took the main residence built in 1941 and updated it to the current standards of 2020 while keeping the cottage as a guest house. A massive remodel in 1995 created a classic white kitchen. To add color and whimsy, we installed window treatments fabricated from a Josef Frank citrus print combined with modern furnishings. Throughout the interiors, foliate and floral patterned fabrics and wall coverings blur the inside and outside worlds.
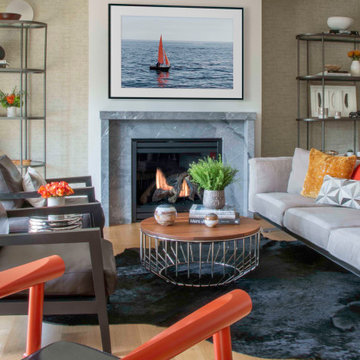
Juxtaposing modern silhouettes with traditional coastal textures, this Cape Cod condo strikes the perfect balance. Neutral tones in the common area are accented by pops of orange and yellow. A geometric navy wallcovering in the guest bedroom nods to ocean currents while an unexpected powder room print is sure to catch your eye.
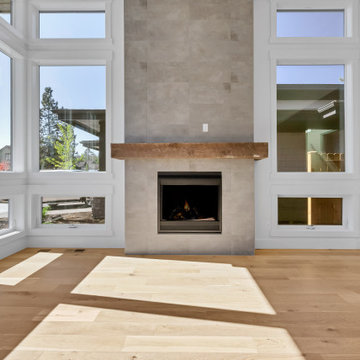
Пример оригинального дизайна: парадная, открытая гостиная комната среднего размера в современном стиле с светлым паркетным полом, стандартным камином, фасадом камина из плитки, телевизором на стене, коричневым полом и панелями на части стены

Harbor View is a modern-day interpretation of the shingled vacation houses of its seaside community. The gambrel roof, horizontal, ground-hugging emphasis, and feeling of simplicity, are all part of the character of the place.
While fitting in with local traditions, Harbor View is meant for modern living. The kitchen is a central gathering spot, open to the main combined living/dining room and to the waterside porch. One easily moves between indoors and outdoors.
The house is designed for an active family, a couple with three grown children and a growing number of grandchildren. It is zoned so that the whole family can be there together but retain privacy. Living, dining, kitchen, library, and porch occupy the center of the main floor. One-story wings on each side house two bedrooms and bathrooms apiece, and two more bedrooms and bathrooms and a study occupy the second floor of the central block. The house is mostly one room deep, allowing cross breezes and light from both sides.
The porch, a third of which is screened, is a main dining and living space, with a stone fireplace offering a cozy place to gather on summer evenings.
A barn with a loft provides storage for a car or boat off-season and serves as a big space for projects or parties in summer.

Свежая идея для дизайна: открытая гостиная комната в морском стиле с белыми стенами, светлым паркетным полом, стандартным камином, фасадом камина из металла, мультимедийным центром, сводчатым потолком и стенами из вагонки - отличное фото интерьера
Гостиная с стандартным камином и любой отделкой стен – фото дизайна интерьера
7

