Гостиная с стандартным камином и фасадом камина из кирпича – фото дизайна интерьера
Сортировать:
Бюджет
Сортировать:Популярное за сегодня
101 - 120 из 23 496 фото
1 из 3
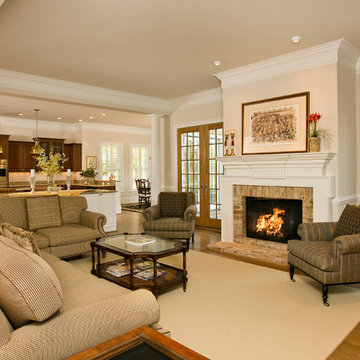
This open floor plan has a great flow from the living area into the gourmet kitchen.
Источник вдохновения для домашнего уюта: открытая гостиная комната в классическом стиле с бежевыми стенами, паркетным полом среднего тона, стандартным камином, фасадом камина из кирпича и ковром на полу
Источник вдохновения для домашнего уюта: открытая гостиная комната в классическом стиле с бежевыми стенами, паркетным полом среднего тона, стандартным камином, фасадом камина из кирпича и ковром на полу
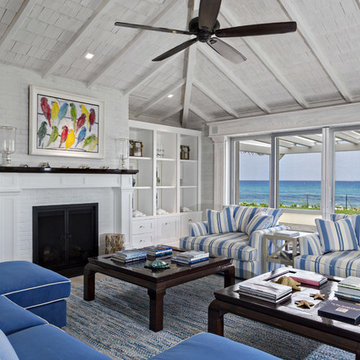
Ron Rosenzweig
На фото: большая гостиная комната в морском стиле с белыми стенами, стандартным камином, фасадом камина из кирпича и синим диваном без телевизора
На фото: большая гостиная комната в морском стиле с белыми стенами, стандартным камином, фасадом камина из кирпича и синим диваном без телевизора
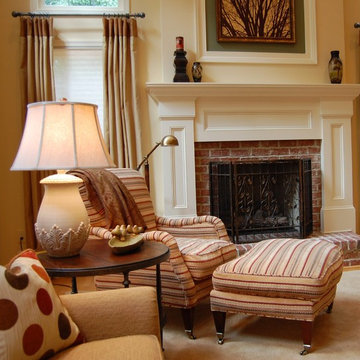
The Beginning: Soaring cathedral ceilings in a room flooded with light from arched windows and a view to the woods beyond.
hhm
The Concept: Refresh the dark, dated, brick fireplace; add much-needed architectural details for visual impact; create a cozy, welcoming style within this expanse of space.
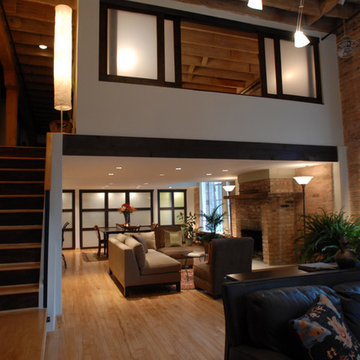
Interior design for remodel in historic loft space. Photographed by Yvette Dostatni.
Пример оригинального дизайна: большая гостиная комната в стиле кантри с белыми стенами, светлым паркетным полом, стандартным камином и фасадом камина из кирпича
Пример оригинального дизайна: большая гостиная комната в стиле кантри с белыми стенами, светлым паркетным полом, стандартным камином и фасадом камина из кирпича

photography: Roel Kuiper ©2012
Источник вдохновения для домашнего уюта: маленькая открытая гостиная комната в стиле модернизм с разноцветными стенами, светлым паркетным полом, стандартным камином и фасадом камина из кирпича для на участке и в саду
Источник вдохновения для домашнего уюта: маленькая открытая гостиная комната в стиле модернизм с разноцветными стенами, светлым паркетным полом, стандартным камином и фасадом камина из кирпича для на участке и в саду

Пример оригинального дизайна: маленькая парадная, изолированная гостиная комната в стиле ретро с белыми стенами, светлым паркетным полом, стандартным камином, фасадом камина из кирпича и коричневым полом без телевизора для на участке и в саду
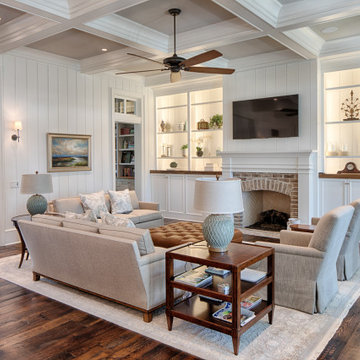
На фото: гостиная комната в стиле неоклассика (современная классика) с белыми стенами, темным паркетным полом, стандартным камином, фасадом камина из кирпича и коричневым полом

Свежая идея для дизайна: парадная, изолированная гостиная комната среднего размера в стиле кантри с белыми стенами, светлым паркетным полом, стандартным камином, фасадом камина из кирпича, отдельно стоящим телевизором и бежевым полом - отличное фото интерьера

The sitting room has a brick wood burning fireplace with window seats on either side.
На фото: большая изолированная, парадная гостиная комната в классическом стиле с синими стенами, паркетным полом среднего тона, стандартным камином, фасадом камина из кирпича и разноцветным полом без телевизора
На фото: большая изолированная, парадная гостиная комната в классическом стиле с синими стенами, паркетным полом среднего тона, стандартным камином, фасадом камина из кирпича и разноцветным полом без телевизора

Photo by Marot Hartford
Styling by Kelly Berg
Color design by Rachel Perls
На фото: парадная, изолированная гостиная комната в морском стиле с зелеными стенами, паркетным полом среднего тона, стандартным камином и фасадом камина из кирпича без телевизора
На фото: парадная, изолированная гостиная комната в морском стиле с зелеными стенами, паркетным полом среднего тона, стандартным камином и фасадом камина из кирпича без телевизора
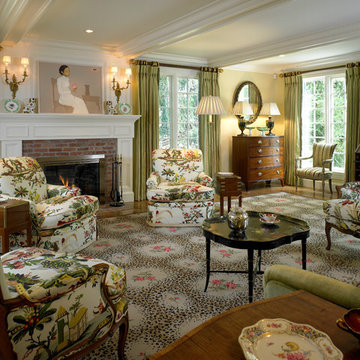
Идея дизайна: большая парадная, изолированная гостиная комната в классическом стиле с фасадом камина из кирпича, зелеными стенами, светлым паркетным полом и стандартным камином
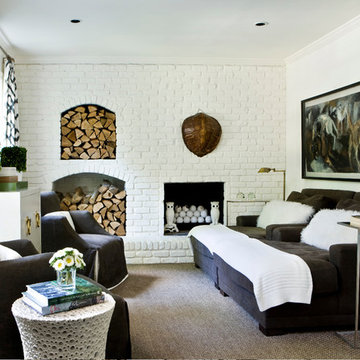
Photo by Erica George Dines
Interior design by Melanie Turner
http://melanieturnerinteriors.com/
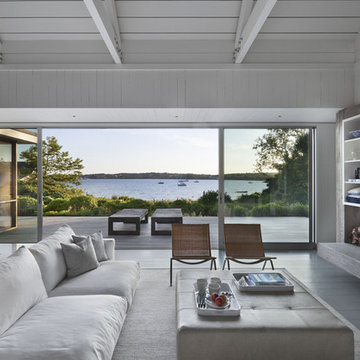
На фото: гостиная комната в морском стиле с стандартным камином и фасадом камина из кирпича с

Our goal was to create an elegant current space that fit naturally into the architecture, utilizing tailored furniture and subtle tones and textures. We wanted to make the space feel lighter, open, and spacious both for entertaining and daily life. The fireplace received a face lift with a bright white paint job and a black honed slab hearth. We thoughtfully incorporated durable fabrics and materials as our client's home life includes dogs and children.
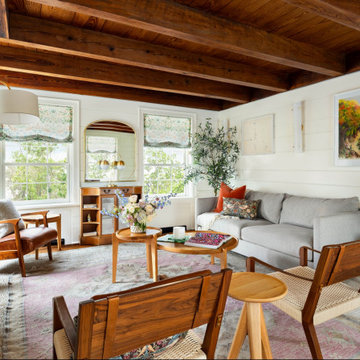
Пример оригинального дизайна: парадная, изолированная гостиная комната среднего размера в стиле кантри с белыми стенами, темным паркетным полом, стандартным камином, фасадом камина из кирпича, телевизором на стене, деревянным потолком и стенами из вагонки
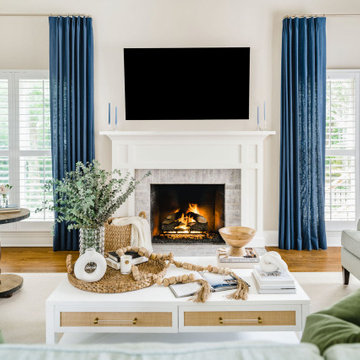
Photography: Tiffany Ringwald
Inspiration for an open concept living room with green and blue accents, white and brick fireplace with mounted TV, medium hardwood floors and white coffee table

When the homeowners purchased this sprawling 1950’s rambler, the aesthetics would have discouraged all but the most intrepid. The décor was an unfortunate time capsule from the early 70s. And not in the cool way - in the what-were-they-thinking way. When unsightly wall-to-wall carpeting and heavy obtrusive draperies were removed, they discovered the room rested on a slab. Knowing carpet or vinyl was not a desirable option, they selected honed marble. Situated between the formal living room and kitchen, the family room is now a perfect spot for casual lounging in front of the television. The space proffers additional duty for hosting casual meals in front of the fireplace and rowdy game nights. The designer’s inspiration for a room resembling a cozy club came from an English pub located in the countryside of Cotswold. With extreme winters and cold feet, they installed radiant heat under the marble to achieve year 'round warmth. The time-honored, existing millwork was painted the same shade of British racing green adorning the adjacent kitchen's judiciously-chosen details. Reclaimed light fixtures both flanking the walls and suspended from the ceiling are dimmable to add to the room's cozy charms. Floor-to-ceiling windows on either side of the space provide ample natural light to provide relief to the sumptuous color palette. A whimsical collection of art, artifacts and textiles buttress the club atmosphere.
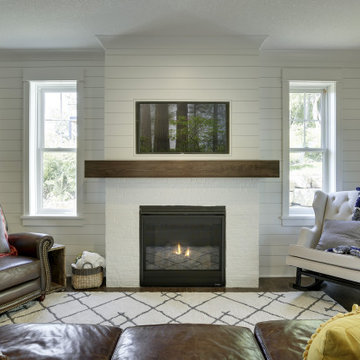
Свежая идея для дизайна: гостиная комната среднего размера с белыми стенами, темным паркетным полом, стандартным камином, фасадом камина из кирпича, телевизором на стене и коричневым полом - отличное фото интерьера

The Ranch Pass Project consisted of architectural design services for a new home of around 3,400 square feet. The design of the new house includes four bedrooms, one office, a living room, dining room, kitchen, scullery, laundry/mud room, upstairs children’s playroom and a three-car garage, including the design of built-in cabinets throughout. The design style is traditional with Northeast turn-of-the-century architectural elements and a white brick exterior. Design challenges encountered with this project included working with a flood plain encroachment in the property as well as situating the house appropriately in relation to the street and everyday use of the site. The design solution was to site the home to the east of the property, to allow easy vehicle access, views of the site and minimal tree disturbance while accommodating the flood plain accordingly.
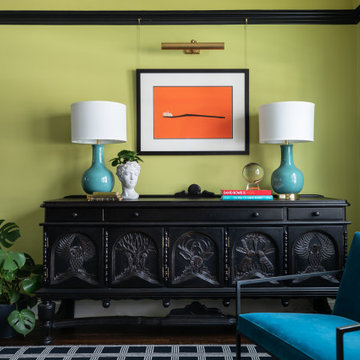
A punchy chartreuse and black palette brings a fresh and inviting vibe to this family library. A graphic rug anchors the room while the artwork (a small cityscape of Chicago) adds a pop of color. Design by Two Hands Interiors. View more of this home on our website. #library #livingroom
Гостиная с стандартным камином и фасадом камина из кирпича – фото дизайна интерьера
6

