Гостиная с стандартным камином и фасадом камина из каменной кладки – фото дизайна интерьера
Сортировать:
Бюджет
Сортировать:Популярное за сегодня
121 - 140 из 2 378 фото
1 из 3
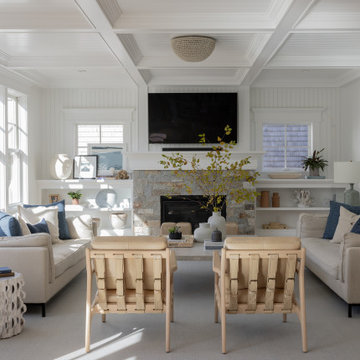
Interior Design: Liz Stiving-Nichols Photography: Michael J. Lee
На фото: гостиная комната в морском стиле с белыми стенами, паркетным полом среднего тона, стандартным камином, фасадом камина из каменной кладки, телевизором на стене, коричневым полом и кессонным потолком с
На фото: гостиная комната в морском стиле с белыми стенами, паркетным полом среднего тона, стандартным камином, фасадом камина из каменной кладки, телевизором на стене, коричневым полом и кессонным потолком с

Свежая идея для дизайна: парадная, открытая гостиная комната в стиле неоклассика (современная классика) с белыми стенами, светлым паркетным полом, стандартным камином, фасадом камина из каменной кладки, коричневым полом, сводчатым потолком, деревянным потолком и кирпичными стенами без телевизора - отличное фото интерьера
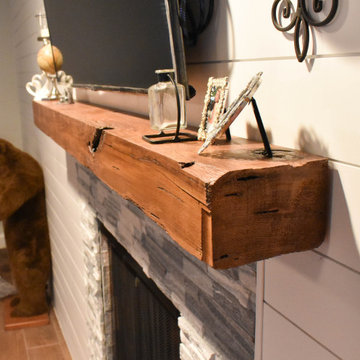
This project involved building back a home that was gutted to remove mold. Most of the project was pretty basic so we are highlighting the fireplace on a shiplap wall.
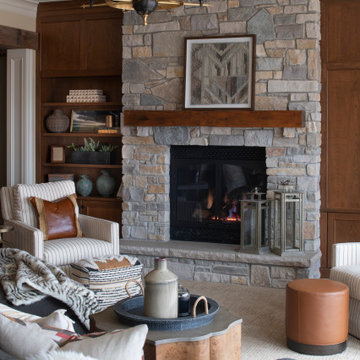
Remodeler: Michels Homes
Interior Design: Jami Ludens, Studio M Interiors
Cabinetry Design: Megan Dent, Studio M Kitchen and Bath
Photography: Scott Amundson Photography
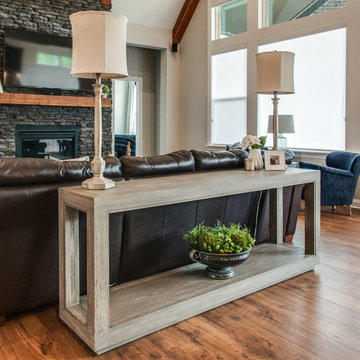
Another angle, showing off this lovely console and decor, that is in viewing from the foyer, which creates a seamless appearance from the foyer's decor.

Opening up the great room to the rest of the lower level was a major priority in this remodel. Walls were removed to allow more light and open-concept design transpire with the same LVT flooring throughout. The fireplace received a new look with splitface stone and cantilever hearth. Painting the back wall a rich blue gray brings focus to the heart of this home around the fireplace. New artwork and accessories accentuate the bold blue color. Large sliding glass doors to the back of the home are covered with a sleek roller shade and window cornice in a solid fabric with a geometric shape trim.
Barn doors to the office add a little depth to the space when closed. Prospect into the family room, dining area, and stairway from the front door were important in this design.

На фото: открытая гостиная комната:: освещение в современном стиле с серыми стенами, темным паркетным полом, стандартным камином, фасадом камина из каменной кладки и балками на потолке без телевизора с

Modern Farmhouse Great Room with stone fireplace, and coffered ceilings with black accent
Стильный дизайн: открытая гостиная комната в стиле кантри с белыми стенами, паркетным полом среднего тона, стандартным камином, фасадом камина из каменной кладки, отдельно стоящим телевизором, коричневым полом и кессонным потолком - последний тренд
Стильный дизайн: открытая гостиная комната в стиле кантри с белыми стенами, паркетным полом среднего тона, стандартным камином, фасадом камина из каменной кладки, отдельно стоящим телевизором, коричневым полом и кессонным потолком - последний тренд

The cozy Mid Century Modern family room features an original stacked stone fireplace and exposed ceiling beams. The bright and open space provides the perfect entertaining area for friends and family. A glimpse into the adjacent kitchen reveals walnut barstools and a striking mix of kitchen cabinet colors in deep blue and walnut.
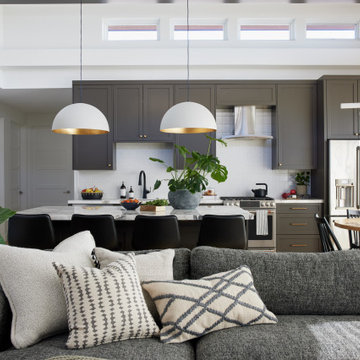
Стильный дизайн: открытая гостиная комната в стиле неоклассика (современная классика) с белыми стенами, светлым паркетным полом, стандартным камином, фасадом камина из каменной кладки, бежевым полом и балками на потолке - последний тренд

Свежая идея для дизайна: гостиная комната в стиле неоклассика (современная классика) с серыми стенами, стандартным камином, фасадом камина из каменной кладки, коричневым полом, темным паркетным полом и телевизором на стене - отличное фото интерьера

A great place to relax and enjoy the views of the Gore Range mountains. We expanded the seating area with the use of the camel leather daybed / chaise. The color palette is so fun - in the mix of olive, mustard, and teal subdued by the rich deep gray mohair sofa.

Идея дизайна: открытая гостиная комната среднего размера с серыми стенами, полом из керамогранита, стандартным камином, фасадом камина из каменной кладки, телевизором на стене, серым полом и деревянными стенами

Entertainment room with ping pong table.
На фото: огромная открытая комната для игр в морском стиле с серыми стенами, светлым паркетным полом, стандартным камином, фасадом камина из каменной кладки, телевизором на стене, коричневым полом, сводчатым потолком и обоями на стенах
На фото: огромная открытая комната для игр в морском стиле с серыми стенами, светлым паркетным полом, стандартным камином, фасадом камина из каменной кладки, телевизором на стене, коричневым полом, сводчатым потолком и обоями на стенах
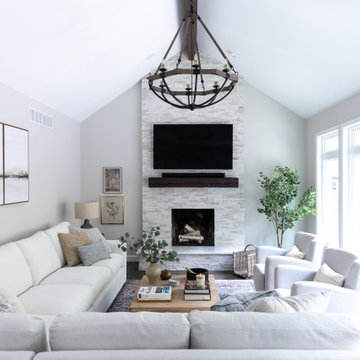
This was a main floor interior design and renovation. Included opening up the wall between kitchen and dining, trim accent walls, beamed ceiling, stone fireplace, wall of windows, double entry front door, hardwood flooring.
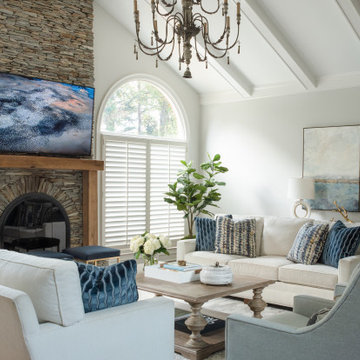
Идея дизайна: гостиная комната в стиле неоклассика (современная классика) с серыми стенами, стандартным камином, фасадом камина из каменной кладки, балками на потолке и сводчатым потолком

Luxury Vinyl Plank flooring from Pergo: Ballard Oak • Cabinetry by Aspect: Maple Tundra • Media Center tops & shelves from Shiloh: Poplar Harbor & Stratus
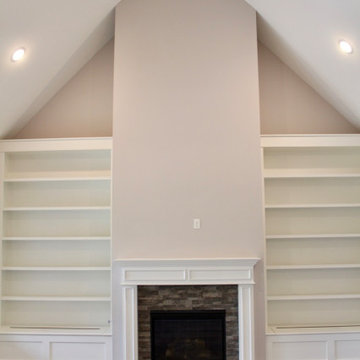
This beautiful living room features a cathedral ceiling, two spacious built-ins, and a durable luxury vinyl plank flooring!
На фото: гостиная комната с полом из винила, стандартным камином, фасадом камина из каменной кладки и сводчатым потолком с
На фото: гостиная комната с полом из винила, стандартным камином, фасадом камина из каменной кладки и сводчатым потолком с

New Generation MCM
Location: Lake Oswego, OR
Type: Remodel
Credits
Design: Matthew O. Daby - M.O.Daby Design
Interior design: Angela Mechaley - M.O.Daby Design
Construction: Oregon Homeworks
Photography: KLIK Concepts

Luxurious new construction Nantucket-style colonial home with contemporary interior in New Canaan, Connecticut staged by BA Staging & Interiors. The staging was selected to emphasize the light and airy finishes and natural materials and textures used throughout. Neutral color palette with calming touches of blue were used to create a serene lifestyle experience.
Гостиная с стандартным камином и фасадом камина из каменной кладки – фото дизайна интерьера
7

