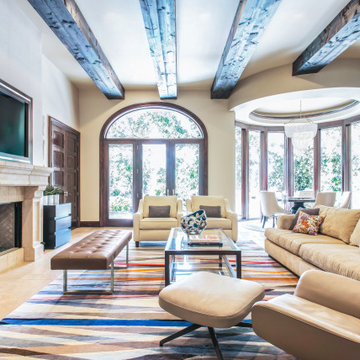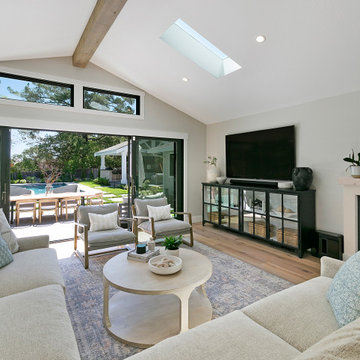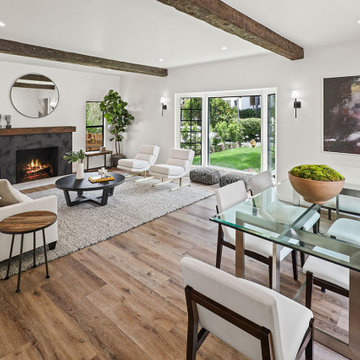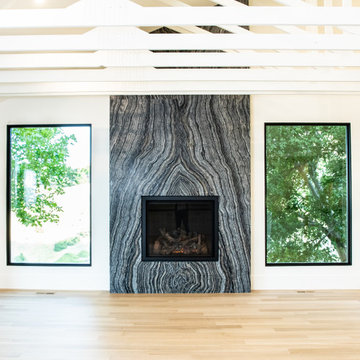Гостиная с стандартным камином и балками на потолке – фото дизайна интерьера
Сортировать:
Бюджет
Сортировать:Популярное за сегодня
61 - 80 из 4 253 фото
1 из 3

The 1,750-square foot Manhattan Beach bungalow is home to two humans and three dogs. Originally built in 1929, the bungalow had undergone various renovations that convoluted its original Moorish style. We gutted the home and completely updated both the interior and exterior. We opened the floor plan, rebuilt the ceiling with reclaimed hand-hewn oak beams and created hand-troweled plaster walls that mimicked the construction and look of the original walls. We also rebuilt the living room fireplace by hand, brick-by-brick, and replaced the generic roof tiles with antique handmade clay tiles.
We returned much of this 3-bed, 2-bath home to a more authentic aesthetic, while adding modern touches of luxury, like radiant-heated floors, bi-fold doors that open from the kitchen/dining area to a large deck, and a custom steam shower, with Moroccan-inspired tile and an antique mirror. The end result is evocative luxury in a compact space.

Patterson Custom Homes
Ryan Gavin Photography
На фото: гостиная комната в морском стиле с белыми стенами, темным паркетным полом, стандартным камином, фасадом камина из бетона, телевизором на стене и балками на потолке с
На фото: гостиная комната в морском стиле с белыми стенами, темным паркетным полом, стандартным камином, фасадом камина из бетона, телевизором на стене и балками на потолке с

На фото: открытая гостиная комната в средиземноморском стиле с белыми стенами, полом из травертина, стандартным камином, фасадом камина из камня, телевизором на стене, бежевым полом и балками на потолке с

The living room was completely renovated and enlarged 150 square feet by pushing out a rear wall. The ceiling was raised and vaulted, which naturally draws the eye upward and creates a sense of volume and spaciousness. New, larger windows as well as 12’ x 6’8” four-panel sliding glass doors aid in letting in more natural light, creating an inviting living space to entertain and gather with family and friends.

Свежая идея для дизайна: парадная гостиная комната в средиземноморском стиле с белыми стенами, стандартным камином, фасадом камина из плитки, балками на потолке и сводчатым потолком без телевизора - отличное фото интерьера

This full home mid-century remodel project is in an affluent community perched on the hills known for its spectacular views of Los Angeles. Our retired clients were returning to sunny Los Angeles from South Carolina. Amidst the pandemic, they embarked on a two-year-long remodel with us - a heartfelt journey to transform their residence into a personalized sanctuary.
Opting for a crisp white interior, we provided the perfect canvas to showcase the couple's legacy art pieces throughout the home. Carefully curating furnishings that complemented rather than competed with their remarkable collection. It's minimalistic and inviting. We created a space where every element resonated with their story, infusing warmth and character into their newly revitalized soulful home.

Стильный дизайн: большая открытая гостиная комната в средиземноморском стиле с белыми стенами, полом из травертина, стандартным камином, фасадом камина из камня, бежевым полом и балками на потолке без телевизора - последний тренд

Exposed wooden beams traverse the ceiling, adding a warm and rustic touch to the space. The tongue-and-groove ceiling enhances the overall charm, creating a cozy and inviting atmosphere.
One notable feature of this living room is the curved built-ins on each side of the stone fireplace. These unique architectural elements not only provide functional storage but also add a touch of visual interest and elegance to the room. They seamlessly blend with the overall design, contributing to the room's character and uniqueness.

На фото: гостиная комната в морском стиле с белыми стенами, стандартным камином, фасадом камина из плитки, телевизором на стене, бежевым полом, балками на потолке и деревянным потолком с

Свежая идея для дизайна: большая открытая гостиная комната в морском стиле с белыми стенами, светлым паркетным полом, стандартным камином, фасадом камина из бетона, телевизором на стене, коричневым полом, балками на потолке и стенами из вагонки - отличное фото интерьера

An expansive gathering space with deep, comfortable seating, piles of velvet pillows, a collection of interesting decor and fun art pieces. Custom made cushions add extra seating under the wall mounted television. A small seating area in the entry features custom leather chairs.

На фото: парадная, открытая гостиная комната в стиле ретро с белыми стенами, светлым паркетным полом, стандартным камином, фасадом камина из плитки, бежевым полом, балками на потолке и деревянным потолком без телевизора с

Stunning 2 story vaulted great room with reclaimed douglas fir beams from Montana. Open webbed truss design with metal accents and a stone fireplace set off this incredible room.

The living room was completely renovated and enlarged 150 square feet by pushing out a rear wall. The ceiling was raised and vaulted, which naturally draws the eye upward and creates a sense of volume and spaciousness. New, larger windows as well as 12’ x 6’8” four-panel sliding glass doors aid in letting in more natural light, creating an inviting living space to entertain and gather with family and friends.

На фото: большая открытая гостиная комната в стиле неоклассика (современная классика) с белыми стенами, паркетным полом среднего тона, стандартным камином, фасадом камина из бетона, коричневым полом и балками на потолке без телевизора с

This marble fireplace with built-in shelves adds the perfect focal point in a living room.
Источник вдохновения для домашнего уюта: открытая гостиная комната среднего размера в стиле неоклассика (современная классика) с белыми стенами, паркетным полом среднего тона, стандартным камином, фасадом камина из камня, мультимедийным центром, коричневым полом и балками на потолке
Источник вдохновения для домашнего уюта: открытая гостиная комната среднего размера в стиле неоклассика (современная классика) с белыми стенами, паркетным полом среднего тона, стандартным камином, фасадом камина из камня, мультимедийным центром, коричневым полом и балками на потолке

Conception architecturale d’un domaine agricole éco-responsable à Grosseto. Au coeur d’une oliveraie de 12,5 hectares composée de 2400 oliviers, ce projet jouit à travers ses larges ouvertures en arcs d'une vue imprenable sur la campagne toscane alentours. Ce projet respecte une approche écologique de la construction, du choix de matériaux, ainsi les archétypes de l‘architecture locale.

Источник вдохновения для домашнего уюта: большая открытая гостиная комната в стиле неоклассика (современная классика) с белыми стенами, светлым паркетным полом, стандартным камином, фасадом камина из камня, телевизором на стене, коричневым полом и балками на потолке

Пример оригинального дизайна: большая открытая гостиная комната в современном стиле с белыми стенами, светлым паркетным полом, стандартным камином, фасадом камина из камня и балками на потолке

Стильный дизайн: большая изолированная гостиная комната в морском стиле с белыми стенами, светлым паркетным полом, стандартным камином, фасадом камина из вагонки, мультимедийным центром, коричневым полом, балками на потолке и стенами из вагонки - последний тренд
Гостиная с стандартным камином и балками на потолке – фото дизайна интерьера
4

