Гостиная с стандартным камином и акцентной стеной – фото дизайна интерьера
Сортировать:
Бюджет
Сортировать:Популярное за сегодня
221 - 240 из 458 фото
1 из 3

This living space is part of a Great Room that connects to the kitchen. Beautiful white brick cladding around the fireplace and chimney. White oak features including: fireplace mantel, floating shelves, and solid wood floor. The custom cabinetry on either side of the fireplace has glass display doors and Cambria Quartz countertops. The firebox is clad with stone in herringbone pattern.
Photo by Molly Rose Photography
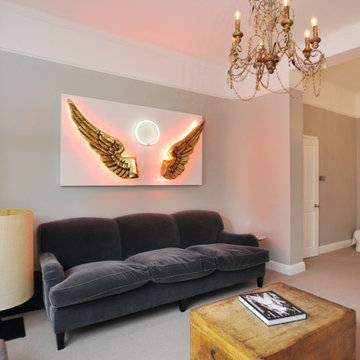
Vibrant and colorful living room design with quirky elements.
На фото: изолированная гостиная комната среднего размера в стиле фьюжн с с книжными шкафами и полками, серыми стенами, ковровым покрытием, стандартным камином, фасадом камина из камня, серым полом, кессонным потолком и акцентной стеной без телевизора с
На фото: изолированная гостиная комната среднего размера в стиле фьюжн с с книжными шкафами и полками, серыми стенами, ковровым покрытием, стандартным камином, фасадом камина из камня, серым полом, кессонным потолком и акцентной стеной без телевизора с
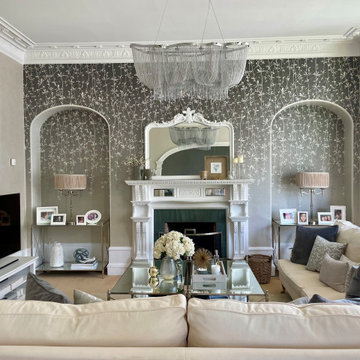
На фото: большая парадная, открытая, серо-белая гостиная комната в стиле неоклассика (современная классика) с серыми стенами, ковровым покрытием, стандартным камином, фасадом камина из дерева, отдельно стоящим телевизором, бежевым полом, обоями на стенах и акцентной стеной
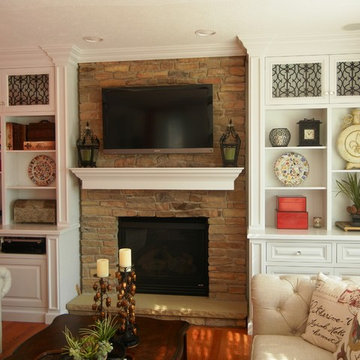
Источник вдохновения для домашнего уюта: изолированная, парадная гостиная комната среднего размера в классическом стиле с красными стенами, стандартным камином, фасадом камина из камня, телевизором на стене, паркетным полом среднего тона, коричневым полом и акцентной стеной
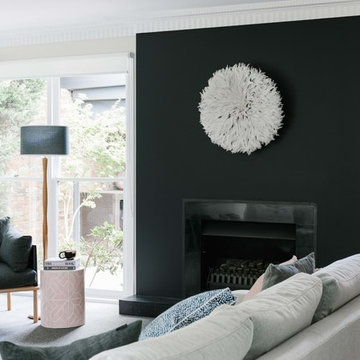
It’s all about the layering in this stunning light filled living room. Gorgeous textures, soft furnishings and the darker tone of the fireplace adding depth and sophistication.
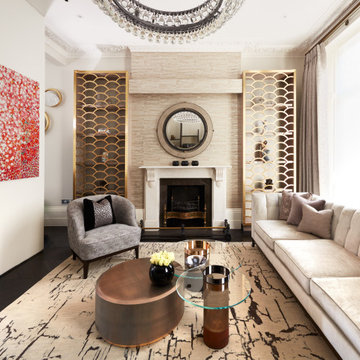
Double Living room redesign. Removal of chimney breast to back room, erection of wine wall to zone new bar space from formal reception room. Bespoke joinery including feature brass cabinet doors.
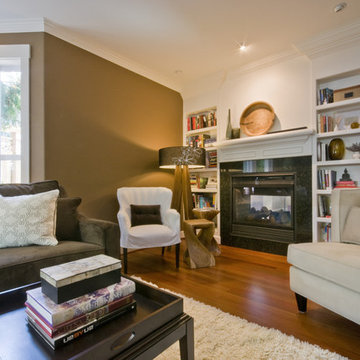
Идея дизайна: гостиная комната в современном стиле с коричневыми стенами, стандартным камином и акцентной стеной
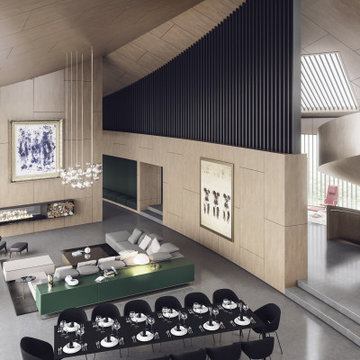
This Hamptons Villa celebrates summer living by opening up onto a spacious lawn bordered by lush vegetation complete with a 20 m pool. The villa is positioned on the north end of the site and opens in a large swooping arch both in plan and in elevation to the south. Upon approaching the villa from the North, one is struck by the verboding monolithic and opaque quality of the form. However, from the south the villa is completely open and porous.
Architecturally the villa speaks to the long tradition of gable roof residential architecture in the area. The villa is organized around a large double height great room which hosts all the social functions of the house; kitchen, dining, salon, library with loft and guestroom above. On either side of the great room are terraces that lead to the private master suite and bedrooms. As the program of the house gets more private the roof becomes lower.
Hosting artists is an integral part of the culture of the Hamptons. As such our Villa provides for a spacious artist’s studio to use while in residency at the villa.
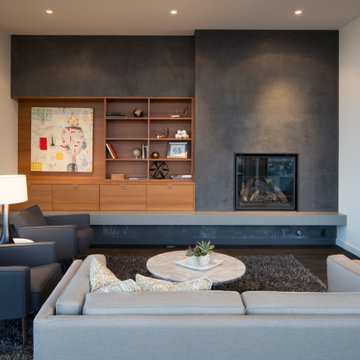
На фото: открытая гостиная комната среднего размера в современном стиле с серыми стенами, темным паркетным полом, стандартным камином, фасадом камина из штукатурки, коричневым полом и акцентной стеной

Upon completion
Prepared and Covered all Flooring
Vacuum-cleaned all Brick
Primed Brick
Painted Brick White in color in two (2) coats
Clear-sealed the Horizontal Brick on the bottom for easier cleaning using a Latex Clear Polyurethane in Semi-Gloss
Patched all cracks, nail holes, dents, and dings
Sanded and Spot Primed Patches
Painted all Ceilings using Benjamin Moore MHB
Painted all Walls in two (2) coats per-customer color using Benjamin Moore Regal (Matte Finish)
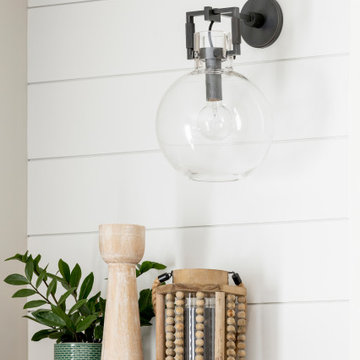
Close up image of the wall sconce and shiplap.
Photos by Spacecrafting Photography.
На фото: парадная, открытая гостиная комната среднего размера, в белых тонах с отделкой деревом в стиле неоклассика (современная классика) с белыми стенами, ковровым покрытием, стандартным камином, фасадом камина из плитки, телевизором на стене, бежевым полом, стенами из вагонки и акцентной стеной с
На фото: парадная, открытая гостиная комната среднего размера, в белых тонах с отделкой деревом в стиле неоклассика (современная классика) с белыми стенами, ковровым покрытием, стандартным камином, фасадом камина из плитки, телевизором на стене, бежевым полом, стенами из вагонки и акцентной стеной с
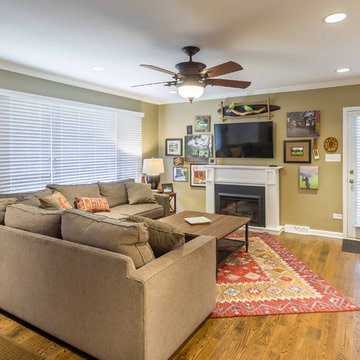
This 1960s split-level home desperately needed a change - not bigger space, just better. We removed the walls between the kitchen, living, and dining rooms to create a large open concept space that still allows a clear definition of space, while offering sight lines between spaces and functions. Homeowners preferred an open U-shape kitchen rather than an island to keep kids out of the cooking area during meal-prep, while offering easy access to the refrigerator and pantry. Green glass tile, granite countertops, shaker cabinets, and rustic reclaimed wood accents highlight the unique character of the home and family. The mix of farmhouse, contemporary and industrial styles make this house their ideal home.
Outside, new lap siding with white trim, and an accent of shake shingles under the gable. The new red door provides a much needed pop of color. Landscaping was updated with a new brick paver and stone front stoop, walk, and landscaping wall.
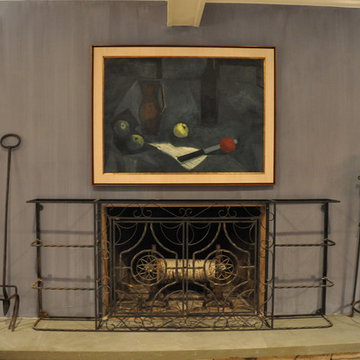
Пример оригинального дизайна: гостиная комната в стиле фьюжн с серыми стенами, стандартным камином и акцентной стеной
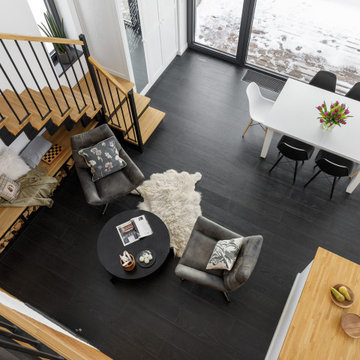
Источник вдохновения для домашнего уюта: открытая гостиная комната среднего размера, в белых тонах с отделкой деревом в скандинавском стиле с с книжными шкафами и полками, белыми стенами, полом из керамогранита, стандартным камином, фасадом камина из металла, черным полом, балками на потолке, стенами из вагонки и акцентной стеной без телевизора
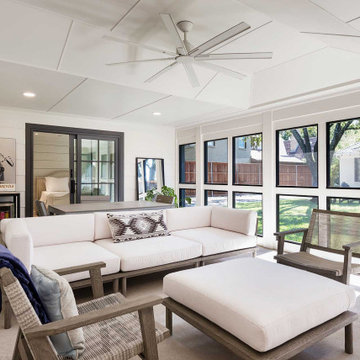
The new screened-in porch was designed as an indoor/outdoor living space complete with a beautiful fireplace with a floating stone hearth and built-in bar. The screened windows are designed purposely so that the homeowners would have privacy on the alley side. An open line of site was created in the backyard to the future pool and home beyond. Polished concrete flooring and crisp white walls complete the look accented by the black screen tracks. The wide Hardie lap siding is durable and creates a homey yet modern feel for the indoor/outdoor living space.

Volume two story ceiling features shiplap fireplace, open shelving and natural beamed ceiling.
На фото: большая открытая гостиная комната в стиле неоклассика (современная классика) с бежевыми стенами, паркетным полом среднего тона, стандартным камином, фасадом камина из вагонки, телевизором на стене, коричневым полом, балками на потолке, стенами из вагонки и акцентной стеной с
На фото: большая открытая гостиная комната в стиле неоклассика (современная классика) с бежевыми стенами, паркетным полом среднего тона, стандартным камином, фасадом камина из вагонки, телевизором на стене, коричневым полом, балками на потолке, стенами из вагонки и акцентной стеной с
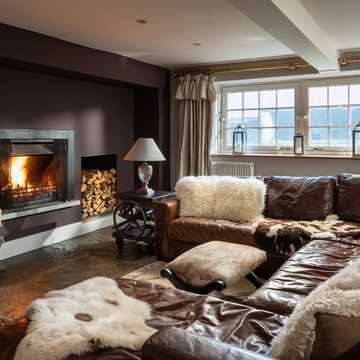
Unique Home Stays
На фото: большая изолированная гостиная комната в стиле кантри с коричневыми стенами, телевизором на стене, серым полом, стандартным камином и акцентной стеной с
На фото: большая изолированная гостиная комната в стиле кантри с коричневыми стенами, телевизором на стене, серым полом, стандартным камином и акцентной стеной с
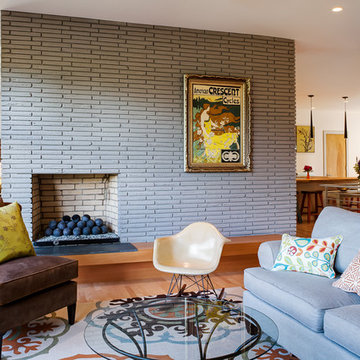
Свежая идея для дизайна: изолированная гостиная комната среднего размера в современном стиле с стандартным камином, бежевыми стенами, светлым паркетным полом, фасадом камина из кирпича и акцентной стеной без телевизора - отличное фото интерьера
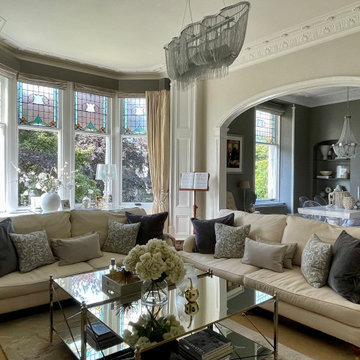
Источник вдохновения для домашнего уюта: большая парадная, открытая, серо-белая гостиная комната в стиле неоклассика (современная классика) с бежевыми стенами, ковровым покрытием, стандартным камином, фасадом камина из дерева, отдельно стоящим телевизором, бежевым полом, обоями на стенах и акцентной стеной
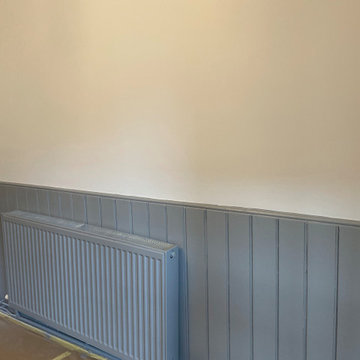
To preserve all original features we used ecological and environmentally friendly water based paints and finishing techniques to refresh and accent those lovely original wall panels and fireplace itself
Гостиная с стандартным камином и акцентной стеной – фото дизайна интерьера
12

