Гостиная с стандартным камином – фото дизайна интерьера
Сортировать:
Бюджет
Сортировать:Популярное за сегодня
141 - 160 из 71 629 фото

Kristada
Стильный дизайн: большая открытая гостиная комната:: освещение в стиле неоклассика (современная классика) с бежевыми стенами, паркетным полом среднего тона, стандартным камином, фасадом камина из дерева, телевизором на стене и коричневым полом - последний тренд
Стильный дизайн: большая открытая гостиная комната:: освещение в стиле неоклассика (современная классика) с бежевыми стенами, паркетным полом среднего тона, стандартным камином, фасадом камина из дерева, телевизором на стене и коричневым полом - последний тренд
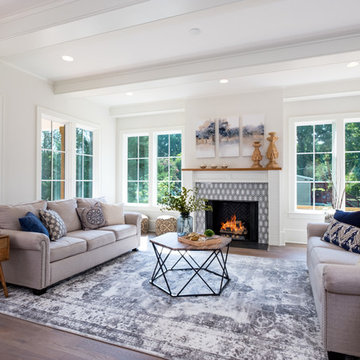
Идея дизайна: гостиная комната в стиле кантри с белыми стенами, темным паркетным полом, стандартным камином, фасадом камина из плитки и коричневым полом
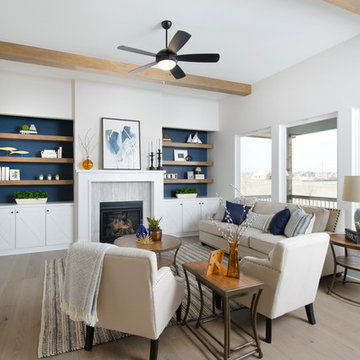
Идея дизайна: парадная, открытая гостиная комната в стиле неоклассика (современная классика) с белыми стенами, светлым паркетным полом и стандартным камином без телевизора
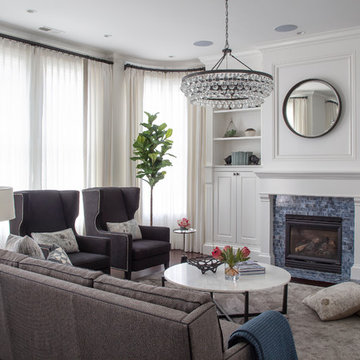
interior designer : Suzanne Glynne
Свежая идея для дизайна: гостиная комната в стиле неоклассика (современная классика) с белыми стенами, темным паркетным полом, стандартным камином, фасадом камина из плитки и коричневым полом - отличное фото интерьера
Свежая идея для дизайна: гостиная комната в стиле неоклассика (современная классика) с белыми стенами, темным паркетным полом, стандартным камином, фасадом камина из плитки и коричневым полом - отличное фото интерьера

This sitting room + bar is the perfect place to relax and curl up with a good book.
Photography: Garett + Carrie Buell of Studiobuell/ studiobuell.com

A transitional living space filled with natural light, contemporary furnishings with blue accent accessories. The focal point in the room features a custom fireplace with a marble, herringbone tile surround, marble hearth, custom white built-ins with floating shelves. Photo by Exceptional Frames.
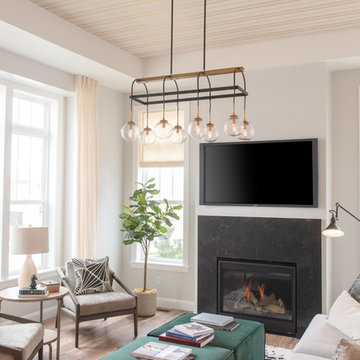
Jared Medley
Идея дизайна: изолированная гостиная комната в современном стиле с серыми стенами, темным паркетным полом, стандартным камином, фасадом камина из камня и телевизором на стене
Идея дизайна: изолированная гостиная комната в современном стиле с серыми стенами, темным паркетным полом, стандартным камином, фасадом камина из камня и телевизором на стене
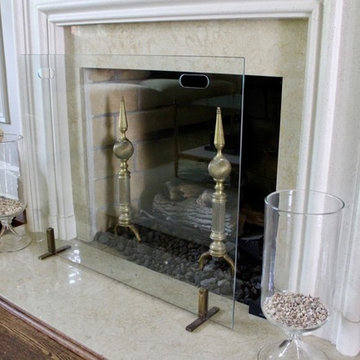
На фото: парадная, изолированная гостиная комната среднего размера в стиле модернизм с серыми стенами, темным паркетным полом, стандартным камином, фасадом камина из камня и коричневым полом без телевизора
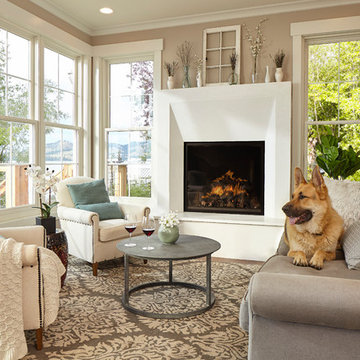
Living space & dog.
Photo credit: McLain Photography
Свежая идея для дизайна: парадная гостиная комната среднего размера в морском стиле с бежевыми стенами и стандартным камином - отличное фото интерьера
Свежая идея для дизайна: парадная гостиная комната среднего размера в морском стиле с бежевыми стенами и стандартным камином - отличное фото интерьера
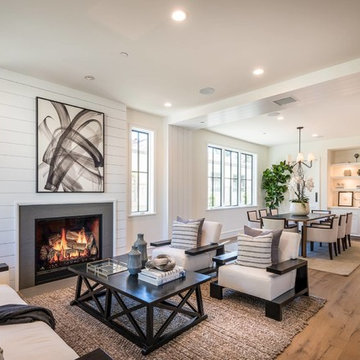
Идея дизайна: открытая гостиная комната в стиле неоклассика (современная классика) с белыми стенами, паркетным полом среднего тона, стандартным камином и коричневым полом без телевизора

Phillip Crocker Photography
This cozy family room is adjacent to the kitchen and also separated from the kitchen by a 9' wide set of three stairs.
Custom millwork designed by McCabe Design & Interiors sets the stage for an inviting and relaxing space. The sectional was sourced from Lee Industries with sunbrella fabric for a lifetime of use. The cozy round chair provides a perfect reading spot. The same leathered black granite was used for the built-ins as was sourced for the kitchen providing continuity and cohesiveness. The mantle legs were sourced through the millwork to ensure the same spray finish as the adjoining millwork and cabinets.
Design features included redesigning the space to enlargen the family room, new doors, windows and blinds, custom millwork design, lighting design, as well as the selection of all materials, furnishings and accessories for this Endlessly Elegant Family Room.

Aaron Leitz
Свежая идея для дизайна: большая открытая гостиная комната в восточном стиле с бежевыми стенами, светлым паркетным полом, стандартным камином, фасадом камина из металла и коричневым полом без телевизора - отличное фото интерьера
Свежая идея для дизайна: большая открытая гостиная комната в восточном стиле с бежевыми стенами, светлым паркетным полом, стандартным камином, фасадом камина из металла и коричневым полом без телевизора - отличное фото интерьера
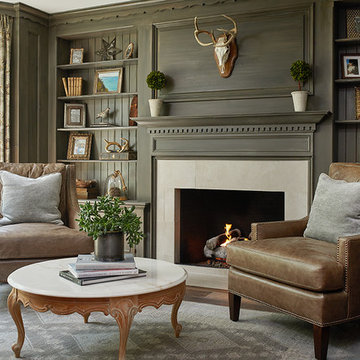
Ashley Avila
На фото: большая гостиная комната в классическом стиле с с книжными шкафами и полками, серыми стенами, паркетным полом среднего тона, стандартным камином, фасадом камина из плитки и ковром на полу с
На фото: большая гостиная комната в классическом стиле с с книжными шкафами и полками, серыми стенами, паркетным полом среднего тона, стандартным камином, фасадом камина из плитки и ковром на полу с
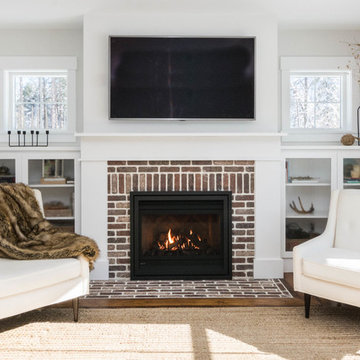
Rustic and modern design elements complement one another in this 2,480 sq. ft. three bedroom, two and a half bath custom modern farmhouse. Abundant natural light and face nailed wide plank white pine floors carry throughout the entire home along with plenty of built-in storage, a stunning white kitchen, and cozy brick fireplace.
Photos by Tessa Manning
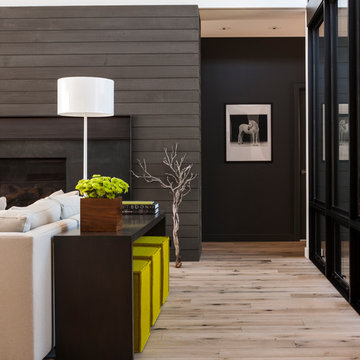
John Granen
На фото: открытая гостиная комната среднего размера в стиле модернизм с светлым паркетным полом, стандартным камином и фасадом камина из металла с
На фото: открытая гостиная комната среднего размера в стиле модернизм с светлым паркетным полом, стандартным камином и фасадом камина из металла с
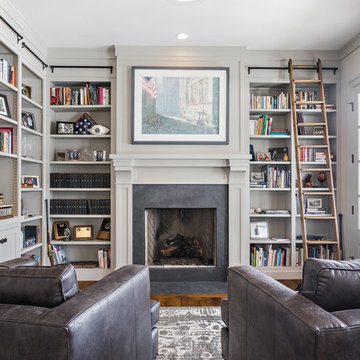
Rachel Gross
Пример оригинального дизайна: изолированная гостиная комната в классическом стиле с с книжными шкафами и полками, серыми стенами, темным паркетным полом, стандартным камином и ковром на полу без телевизора
Пример оригинального дизайна: изолированная гостиная комната в классическом стиле с с книжными шкафами и полками, серыми стенами, темным паркетным полом, стандартным камином и ковром на полу без телевизора
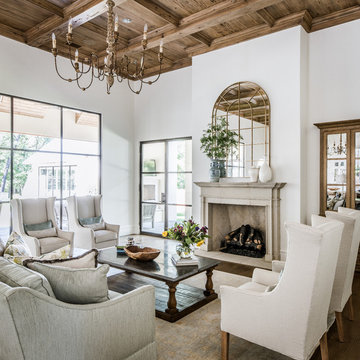
На фото: открытая гостиная комната с белыми стенами, темным паркетным полом и стандартным камином

It’s all about detail in this living room! To contrast with the tailored foundation, set through the contemporary furnishings we chose, we added color, texture, and scale through the home decor. Large display shelves beautifully showcase the client’s unique collection of books and antiques, drawing the eyes up to the accent artwork.
Durable fabrics will keep this living room looking pristine for years to come, which make cleaning and maintaining the sofa and chairs effortless and efficient.
Designed by Michelle Yorke Interiors who also serves Seattle as well as Seattle's Eastside suburbs from Mercer Island all the way through Cle Elum.
For more about Michelle Yorke, click here: https://michelleyorkedesign.com/
To learn more about this project, click here: https://michelleyorkedesign.com/lake-sammamish-waterfront/

Open Concept living room with original fireplace and tongue and groove ceilings. New Epoxy floors.
Свежая идея для дизайна: открытая гостиная комната:: освещение в стиле ретро с белыми стенами, стандартным камином, фасадом камина из кирпича, телевизором на стене и серым полом - отличное фото интерьера
Свежая идея для дизайна: открытая гостиная комната:: освещение в стиле ретро с белыми стенами, стандартным камином, фасадом камина из кирпича, телевизором на стене и серым полом - отличное фото интерьера
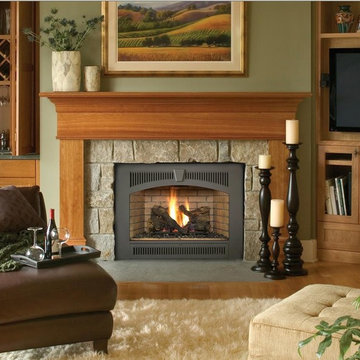
Пример оригинального дизайна: парадная, изолированная гостиная комната среднего размера в классическом стиле с бежевыми стенами, стандартным камином, коричневым полом, паркетным полом среднего тона и фасадом камина из плитки без телевизора
Гостиная с стандартным камином – фото дизайна интерьера
8

