Гостиная с стандартным камином – фото дизайна интерьера
Сортировать:
Бюджет
Сортировать:Популярное за сегодня
101 - 120 из 68 736 фото

Suzanna Scott
Пример оригинального дизайна: открытая гостиная комната среднего размера в стиле неоклассика (современная классика) с светлым паркетным полом, стандартным камином, фасадом камина из камня, коричневым полом, музыкальной комнатой, белыми стенами и ковром на полу
Пример оригинального дизайна: открытая гостиная комната среднего размера в стиле неоклассика (современная классика) с светлым паркетным полом, стандартным камином, фасадом камина из камня, коричневым полом, музыкальной комнатой, белыми стенами и ковром на полу
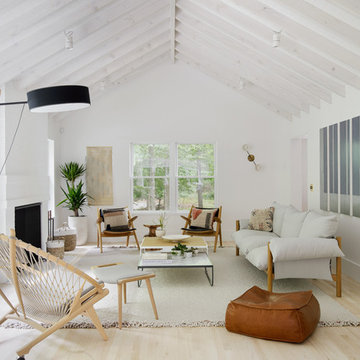
Photos by Matthew Williams
На фото: изолированная гостиная комната:: освещение в скандинавском стиле с белыми стенами, светлым паркетным полом и стандартным камином
На фото: изолированная гостиная комната:: освещение в скандинавском стиле с белыми стенами, светлым паркетным полом и стандартным камином
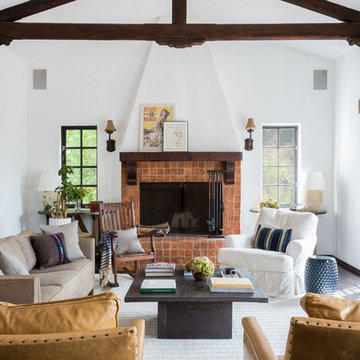
A Cozy Living Room in a 1920s Spanish Revival Home
На фото: парадная, изолированная гостиная комната:: освещение в средиземноморском стиле с белыми стенами, стандартным камином и фасадом камина из кирпича с
На фото: парадная, изолированная гостиная комната:: освещение в средиземноморском стиле с белыми стенами, стандартным камином и фасадом камина из кирпича с
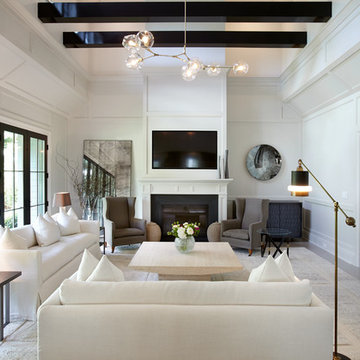
На фото: изолированная гостиная комната в стиле неоклассика (современная классика) с белыми стенами, паркетным полом среднего тона, стандартным камином, телевизором на стене и серым полом
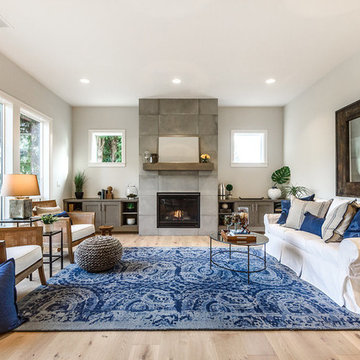
Пример оригинального дизайна: парадная гостиная комната в морском стиле с серыми стенами, светлым паркетным полом и стандартным камином
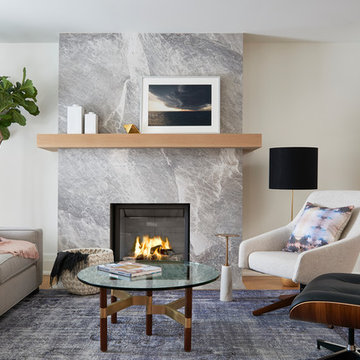
Photograph ©Stephani Buchman
Пример оригинального дизайна: изолированная гостиная комната в современном стиле с бежевыми стенами, светлым паркетным полом, стандартным камином, фасадом камина из камня и ковром на полу
Пример оригинального дизайна: изолированная гостиная комната в современном стиле с бежевыми стенами, светлым паркетным полом, стандартным камином, фасадом камина из камня и ковром на полу
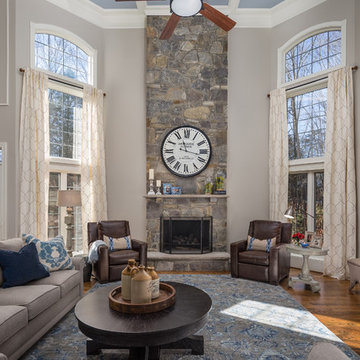
На фото: гостиная комната:: освещение в стиле неоклассика (современная классика) с серыми стенами, паркетным полом среднего тона, стандартным камином, фасадом камина из камня, отдельно стоящим телевизором и коричневым полом
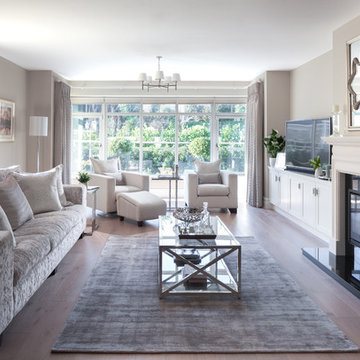
Стильный дизайн: большая парадная, изолированная гостиная комната в стиле неоклассика (современная классика) с бежевыми стенами, паркетным полом среднего тона, стандартным камином, мультимедийным центром, коричневым полом и фасадом камина из камня - последний тренд
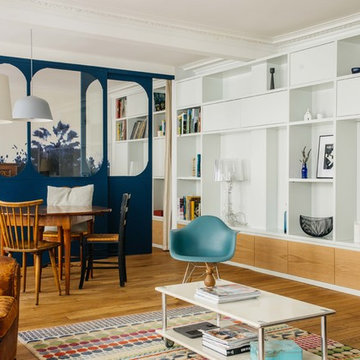
Création d'une verrière originale coulissante au centre du séjour permettant de garder une pièce bureau à l'arrière tout en gardant la profondeur et la luminosité de l'ensemble du volume.
Réalisation d'une bibliothèque sur-mesure laquée avec partie basse en chêne.

Q: Which of these floors are made of actual "Hardwood" ?
A: None.
They are actually Luxury Vinyl Tile & Plank Flooring skillfully engineered for homeowners who desire authentic design that can withstand the test of time. We brought together the beauty of realistic textures and inspiring visuals that meet all your lifestyle demands.
Ultimate Dent Protection – commercial-grade protection against dents, scratches, spills, stains, fading and scrapes.
Award-Winning Designs – vibrant, realistic visuals with multi-width planks for a custom look.
100% Waterproof* – perfect for any room including kitchens, bathrooms, mudrooms and basements.
Easy Installation – locking planks with cork underlayment easily installs over most irregular subfloors and no acclimation is needed for most installations. Coordinating trim and molding available.
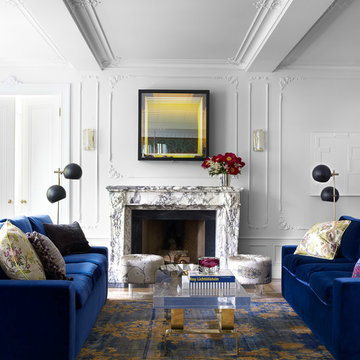
Rug Resources
Пример оригинального дизайна: парадная, изолированная гостиная комната среднего размера в стиле ретро с белыми стенами, мраморным полом, стандартным камином, фасадом камина из камня и бежевым полом без телевизора
Пример оригинального дизайна: парадная, изолированная гостиная комната среднего размера в стиле ретро с белыми стенами, мраморным полом, стандартным камином, фасадом камина из камня и бежевым полом без телевизора
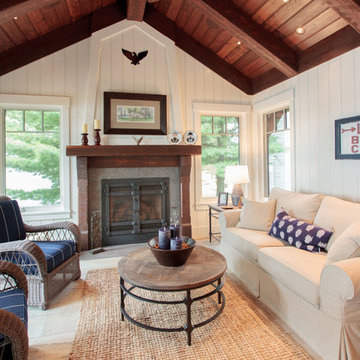
Источник вдохновения для домашнего уюта: гостиная комната в стиле рустика с белыми стенами, стандартным камином, бежевым полом и ковром на полу
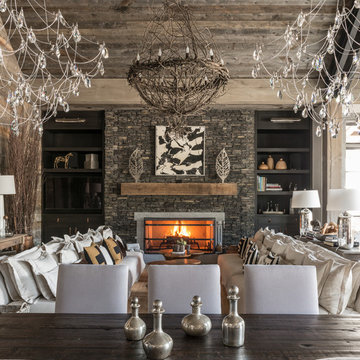
Stone: Stacked Stone - Chapel Hill
The classic elegance and intricate detail of small stones combined with the simplicity of a panel system give this stone the appearance of a precision hand-laid dry-stack set.
Get a Stacked Stone Sample: https://shop.eldoradostone.com/products/stacked-stone-sample
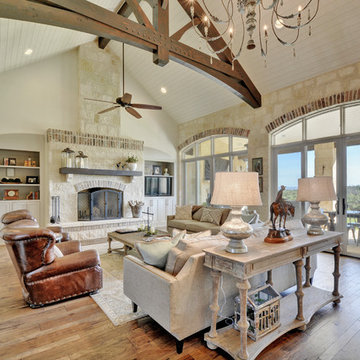
На фото: открытая гостиная комната:: освещение в стиле кантри с белыми стенами, темным паркетным полом, стандартным камином, фасадом камина из камня и отдельно стоящим телевизором
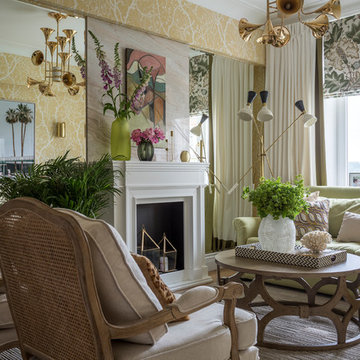
Евгений Кулибаба
Источник вдохновения для домашнего уюта: парадная гостиная комната в стиле неоклассика (современная классика) с желтыми стенами и стандартным камином
Источник вдохновения для домашнего уюта: парадная гостиная комната в стиле неоклассика (современная классика) с желтыми стенами и стандартным камином
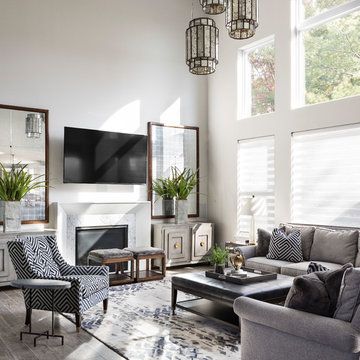
Источник вдохновения для домашнего уюта: открытая гостиная комната:: освещение в стиле неоклассика (современная классика) с белыми стенами, стандартным камином, фасадом камина из камня, телевизором на стене, серым полом и ковром на полу
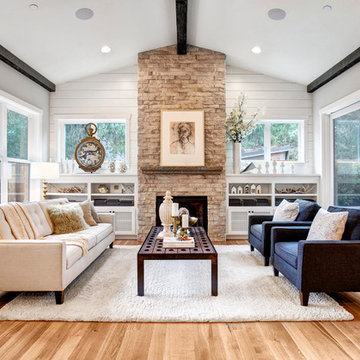
Источник вдохновения для домашнего уюта: открытая гостиная комната в стиле неоклассика (современная классика) с светлым паркетным полом, стандартным камином, фасадом камина из камня, телевизором на стене и бежевыми стенами

Inspired by the surrounding landscape, the Craftsman/Prairie style is one of the few truly American architectural styles. It was developed around the turn of the century by a group of Midwestern architects and continues to be among the most comfortable of all American-designed architecture more than a century later, one of the main reasons it continues to attract architects and homeowners today. Oxbridge builds on that solid reputation, drawing from Craftsman/Prairie and classic Farmhouse styles. Its handsome Shingle-clad exterior includes interesting pitched rooflines, alternating rows of cedar shake siding, stone accents in the foundation and chimney and distinctive decorative brackets. Repeating triple windows add interest to the exterior while keeping interior spaces open and bright. Inside, the floor plan is equally impressive. Columns on the porch and a custom entry door with sidelights and decorative glass leads into a spacious 2,900-square-foot main floor, including a 19 by 24-foot living room with a period-inspired built-ins and a natural fireplace. While inspired by the past, the home lives for the present, with open rooms and plenty of storage throughout. Also included is a 27-foot-wide family-style kitchen with a large island and eat-in dining and a nearby dining room with a beadboard ceiling that leads out onto a relaxing 240-square-foot screen porch that takes full advantage of the nearby outdoors and a private 16 by 20-foot master suite with a sloped ceiling and relaxing personal sitting area. The first floor also includes a large walk-in closet, a home management area and pantry to help you stay organized and a first-floor laundry area. Upstairs, another 1,500 square feet awaits, with a built-ins and a window seat at the top of the stairs that nod to the home’s historic inspiration. Opt for three family bedrooms or use one of the three as a yoga room; the upper level also includes attic access, which offers another 500 square feet, perfect for crafts or a playroom. More space awaits in the lower level, where another 1,500 square feet (and an additional 1,000) include a recreation/family room with nine-foot ceilings, a wine cellar and home office.
Photographer: Jeff Garland
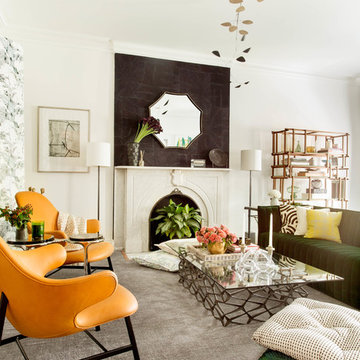
J. Pocker is proud to be part of Kathleen D. Walsh’s room at the Brooklyn Showhouse. Art over the game table and black and white artwork were framed by J. Pocker.
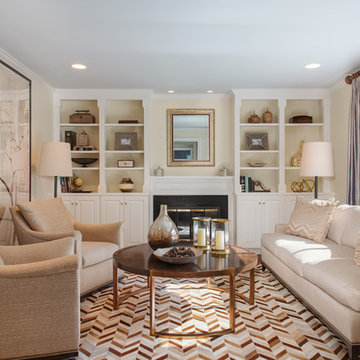
A tiny room appears to be large when furnished with over-sized elements. The large round cocktail table provides adequate circulation and pulls the room together. while the large triptych creates interest. The pieced hide rug feels modern within the otherwise traditional space. The gray draperies resonate with the blue ceiling in the Living Room.
Гостиная с стандартным камином – фото дизайна интерьера
6

