Гостиная с скрытым телевизором и телевизором в углу – фото дизайна интерьера
Сортировать:
Бюджет
Сортировать:Популярное за сегодня
121 - 140 из 15 336 фото
1 из 3

Benny Chan
Стильный дизайн: открытая гостиная комната среднего размера в современном стиле с бетонным полом, белыми стенами, фасадом камина из дерева, скрытым телевизором и ковром на полу - последний тренд
Стильный дизайн: открытая гостиная комната среднего размера в современном стиле с бетонным полом, белыми стенами, фасадом камина из дерева, скрытым телевизором и ковром на полу - последний тренд

Contemporary living room with custom TV enclosure which slides open to reveal TV. Custom storage. Dramatic wall colors. First Place Design Excellence Award CA Central/Nevada ASID. Sleek and clean lined for a new home.
photo: Dave Adams

Cozy family room with built-ins. We panelled the fireplace surround and created a hidden TV behind the paneling above the fireplace, behind the art.
Пример оригинального дизайна: большая изолированная гостиная комната в классическом стиле с фасадом камина из дерева, с книжными шкафами и полками, коричневыми стенами, темным паркетным полом, подвесным камином, скрытым телевизором и коричневым полом
Пример оригинального дизайна: большая изолированная гостиная комната в классическом стиле с фасадом камина из дерева, с книжными шкафами и полками, коричневыми стенами, темным паркетным полом, подвесным камином, скрытым телевизором и коричневым полом
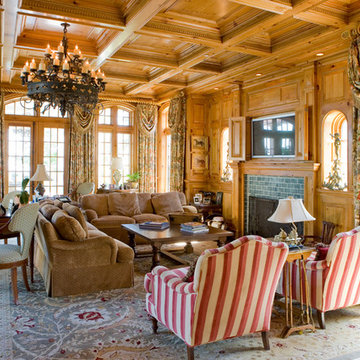
На фото: гостиная комната в классическом стиле с скрытым телевизором и фасадом камина из плитки с
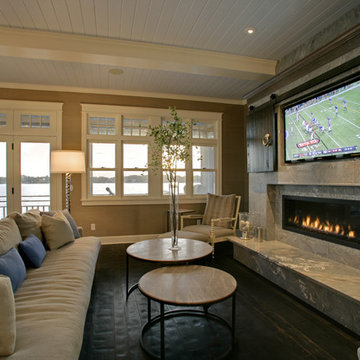
Cozy Living Room with Lake Views!
Designed by Design Innovations of Edina, Minnesota. Website: Designinnovations.org
Photo by: bullisphotography.com
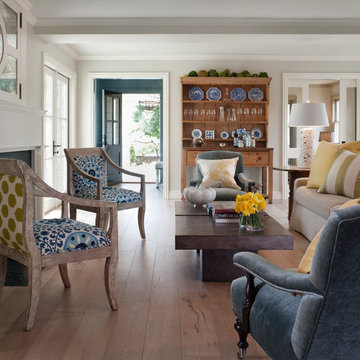
Residential Design by Heydt Designs, Interior Design by Benjamin Dhong Interiors, Construction by Kearney & O'Banion, Photography by David Duncan Livingston

Living room with painted paneled wall with concealed storage & television. Fireplace with black firebrick & custom hand-carved limestone mantel. Custom distressed arched, heavy timber trusses and tongue & groove ceiling. Walls are plaster. View to the kitchen beyond through the breakfast bar at the kitchen pass-through.

Mediterranean home nestled into the native landscape in Northern California.
Пример оригинального дизайна: большая открытая гостиная комната в средиземноморском стиле с бежевыми стенами, полом из керамической плитки, стандартным камином, фасадом камина из бетона, скрытым телевизором и бежевым полом
Пример оригинального дизайна: большая открытая гостиная комната в средиземноморском стиле с бежевыми стенами, полом из керамической плитки, стандартным камином, фасадом камина из бетона, скрытым телевизором и бежевым полом
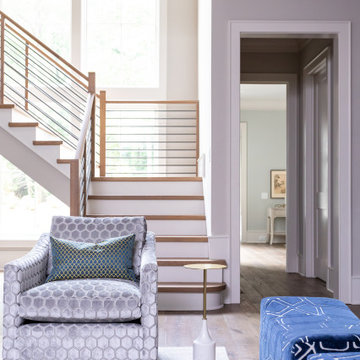
Elegant, transitional living space with stone fireplace and blue floating shelves flanking the fireplace. Modern chandelier, swivel chairs and ottomans. Modern sideboard to visually divide the kitchen and living areas. Modern staircase with metal railing

The existing great room got some major updates as well to ensure that the adjacent space was stylistically cohesive. The upgrades include new/reconfigured windows and trim, a dramatic fireplace makeover, new hardwood floors, and a flexible dining room area. Similar finishes were repeated here with brass sconces, a craftsman style fireplace mantle, and the same honed marble for the fireplace hearth and surround.
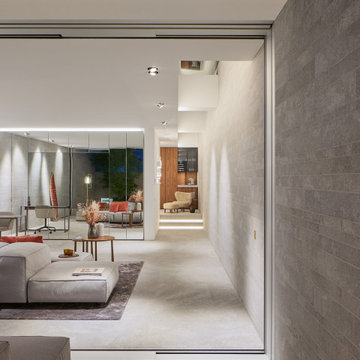
Aussen und Innen verschmelzen in Lounge und vorgelagertem Lichthof. Die Schiebetür lässt sich komplett in eine Wandtasche schieben.
На фото: парадная гостиная комната в стиле модернизм с скрытым телевизором с
На фото: парадная гостиная комната в стиле модернизм с скрытым телевизором с

Everywhere you look in this home, there is a surprise to be had and a detail that was worth preserving. One of the more iconic interior features was this original copper fireplace shroud that was beautifully restored back to it's shiny glory. The sofa was custom made to fit "just so" into the drop down space/ bench wall separating the family room from the dining space. Not wanting to distract from the design of the space by hanging TV on the wall - there is a concealed projector and screen that drop down from the ceiling when desired. Flooded with natural light from both directions from the original sliding glass doors - this home glows day and night - by sunlight or firelight.
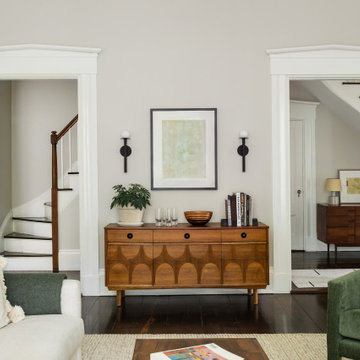
Свежая идея для дизайна: большая изолированная гостиная комната в стиле неоклассика (современная классика) с белыми стенами, темным паркетным полом, стандартным камином, фасадом камина из камня, скрытым телевизором и коричневым полом - отличное фото интерьера

Nested in the beautiful Cotswolds, this converted barn was in need of a redesign and modernisation to maintain its country style yet bring a contemporary twist. We specified a new mezzanine, complete with a glass and steel balustrade. We kept the decor traditional with a neutral scheme to complement the sand colour of the stones.

На фото: маленькая открытая гостиная комната в современном стиле с белыми стенами, темным паркетным полом, акцентной стеной, скрытым телевизором, коричневым полом и многоуровневым потолком для на участке и в саду

На фото: открытая гостиная комната среднего размера в стиле неоклассика (современная классика) с бежевыми стенами, полом из винила, стандартным камином, фасадом камина из камня, скрытым телевизором, бежевым полом и сводчатым потолком с
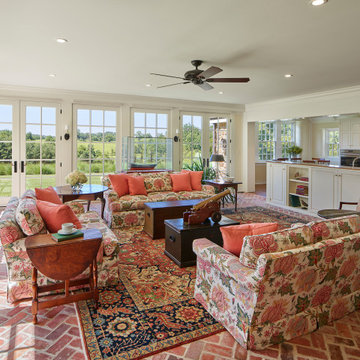
Light filled new family room open to new kitchen in addition to a restored 1930s era traditional home
На фото: открытая гостиная комната в классическом стиле с белыми стенами, кирпичным полом, скрытым телевизором и красным полом без камина с
На фото: открытая гостиная комната в классическом стиле с белыми стенами, кирпичным полом, скрытым телевизором и красным полом без камина с
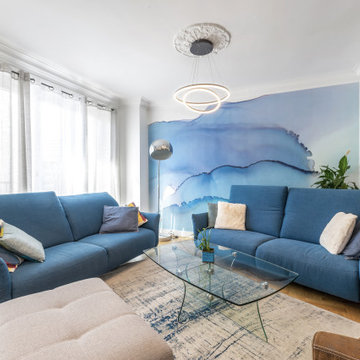
На фото: парадная, открытая гостиная комната среднего размера в современном стиле с светлым паркетным полом и скрытым телевизором с
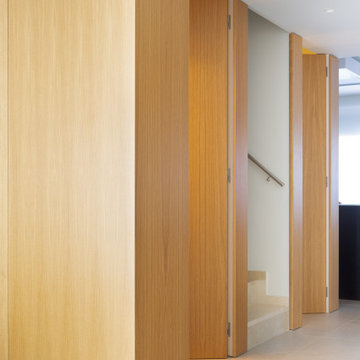
Источник вдохновения для домашнего уюта: открытая гостиная комната среднего размера в скандинавском стиле с с книжными шкафами и полками, белыми стенами, полом из керамогранита, телевизором в углу и бежевым полом
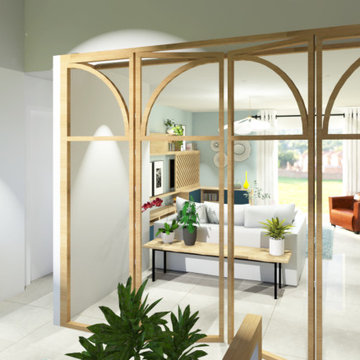
Идея дизайна: огромная открытая гостиная комната в современном стиле с синими стенами, полом из керамической плитки, печью-буржуйкой, скрытым телевизором и бежевым полом
Гостиная с скрытым телевизором и телевизором в углу – фото дизайна интерьера
7

