Гостиная с скрытым телевизором и любой отделкой стен – фото дизайна интерьера
Сортировать:
Бюджет
Сортировать:Популярное за сегодня
161 - 180 из 772 фото
1 из 3

A dark living room was transformed into a cosy and inviting relaxing living room. The wooden panels were painted with the client's favourite colour and display their favourite pieces of art. The colour was inspired by the original Delft blue tiles of the fireplace.
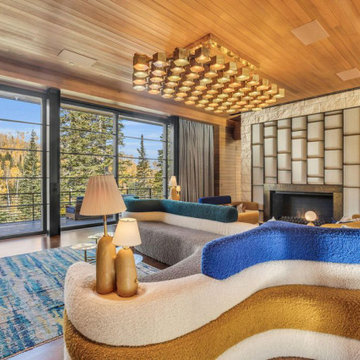
Situated amongst walls of glass, this expansive living room features motorized sliding glass doors that open right up to a wraparound terrace and scenic landscape.
Custom windows, doors, and hardware designed and furnished by Thermally Broken Steel USA.
Other sources:
Beehive Chandelier by Galerie Glustin.
Custom bouclé sofa by Jouffre.
Custom coffee table by Newell Design Studios.
Lamps by Eny Lee Parker.
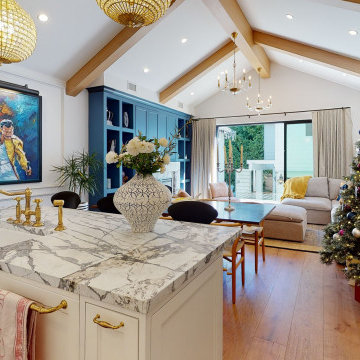
Modern bungalow kitchen, dining and living room featuring crystal chandeliers, vaulted ceiling and brass fixtures.
Пример оригинального дизайна: парадная, открытая гостиная комната среднего размера с белыми стенами, паркетным полом среднего тона, стандартным камином, фасадом камина из плитки, скрытым телевизором, коричневым полом, сводчатым потолком и панелями на стенах
Пример оригинального дизайна: парадная, открытая гостиная комната среднего размера с белыми стенами, паркетным полом среднего тона, стандартным камином, фасадом камина из плитки, скрытым телевизором, коричневым полом, сводчатым потолком и панелями на стенах
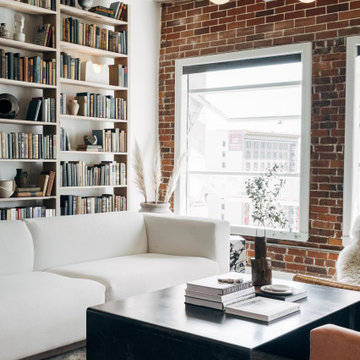
Пример оригинального дизайна: двухуровневая гостиная комната среднего размера в стиле лофт с красными стенами, бетонным полом, скрытым телевизором, серым полом, балками на потолке и кирпичными стенами без камина
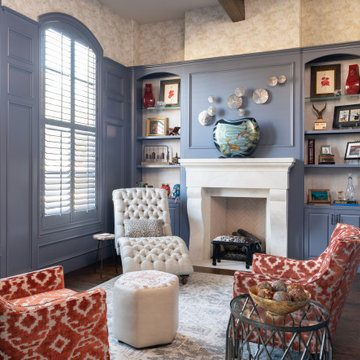
This study is playful, multi-functional, and eclectic in design. The custom-painted built-ins complement the orange patterned accent chairs and jolt color into the space. The furnishings and accessories play off one another and allow for many patterns and textures. Visit our interior designers & home designer Dallas website for more details >>> https://dkorhome.com/project/modern-asian-inspired-interior-design/
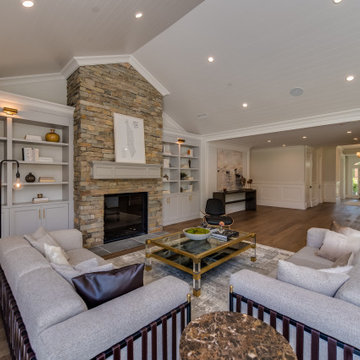
Incredibly open family room with built in bookshelves, vaulted ceilings with shiplap, floor to ceiling stone fireplace with sydney peak stone, French oak floors, Restoration Hardware museum lighting.
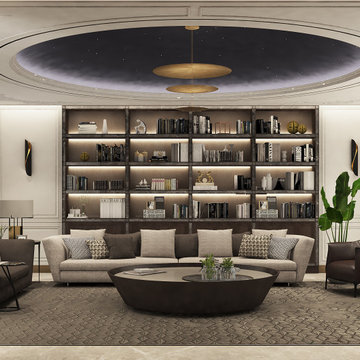
Home library
Источник вдохновения для домашнего уюта: огромная изолированная гостиная комната в современном стиле с мраморным полом, бежевым полом, с книжными шкафами и полками, белыми стенами, скрытым телевизором, многоуровневым потолком и панелями на части стены
Источник вдохновения для домашнего уюта: огромная изолированная гостиная комната в современном стиле с мраморным полом, бежевым полом, с книжными шкафами и полками, белыми стенами, скрытым телевизором, многоуровневым потолком и панелями на части стены
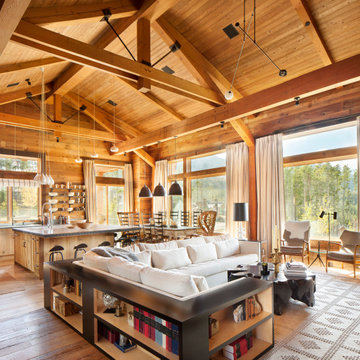
На фото: большая открытая гостиная комната в современном стиле с паркетным полом среднего тона, фасадом камина из камня, скрытым телевизором, коричневым полом, деревянным потолком и деревянными стенами с
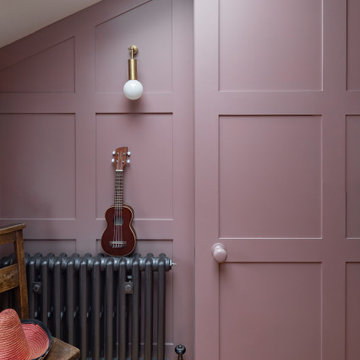
Moving walls adapt the privacy levels of this panelled family room.
Идея дизайна: открытая гостиная комната среднего размера в стиле фьюжн с с книжными шкафами и полками, розовыми стенами, паркетным полом среднего тона, скрытым телевизором и панелями на части стены
Идея дизайна: открытая гостиная комната среднего размера в стиле фьюжн с с книжными шкафами и полками, розовыми стенами, паркетным полом среднего тона, скрытым телевизором и панелями на части стены
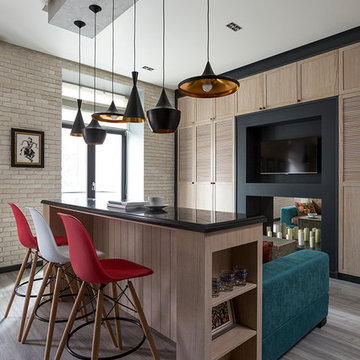
Дизайнер: Дарья Назаренко
Фотограф: Евгений Кулибаба
Идея дизайна: маленькая открытая, объединенная гостиная комната в стиле фьюжн с полом из ламината, белыми стенами, скрытым телевизором, серым полом и кирпичными стенами для на участке и в саду
Идея дизайна: маленькая открытая, объединенная гостиная комната в стиле фьюжн с полом из ламината, белыми стенами, скрытым телевизором, серым полом и кирпичными стенами для на участке и в саду
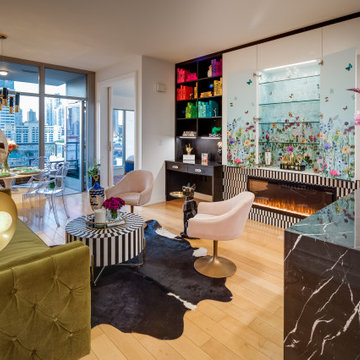
Fun, luxurious, space enhancing solutions and pops of color were the theme for this globe-trotter young couple’s downtown condo.
The result is a space that truly reflect’s their vibrant and upbeat personalities, while being extremely functional without sacrificing looks. It is a space that exudes happiness and joie de vivre, from the secret bar to the inviting patio.
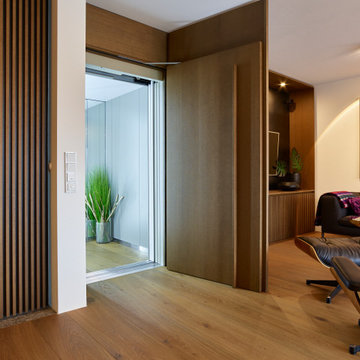
#Einzigartige und #durchdachte #Inneneinrichtung für die besonderen Ansprüche
Das #Highlight dieses Projektes war der versteckte #Aufzug, den wir hinter der Lamellen Wand aus massiver #Eiche #gebeizt & #lackiert versteckt haben. Mit TECTUS® Scharnier Bändern von Simonswerk GmbH verschmilzt die #Tür des Aufzugs im geschlossenen Zustand komplett mit der Wand. Eine #Geheimtür der ganz besonderen Art.
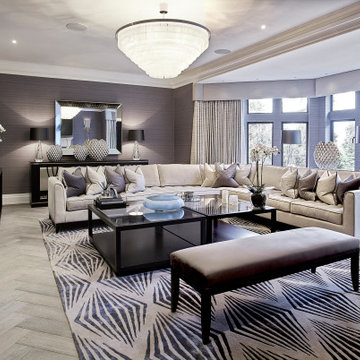
A full renovation of a dated but expansive family home, including bespoke staircase repositioning, entertainment living and bar, updated pool and spa facilities and surroundings and a repositioning and execution of a new sunken dining room to accommodate a formal sitting room.
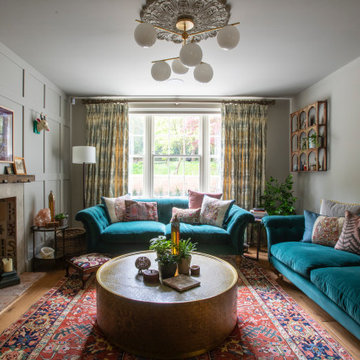
Источник вдохновения для домашнего уюта: открытая комната для игр среднего размера с зелеными стенами, светлым паркетным полом, печью-буржуйкой, фасадом камина из камня, скрытым телевизором, коричневым полом и панелями на части стены
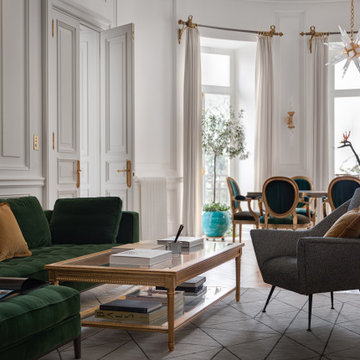
Этот интерьер – переплетение богатого опыта дизайнера, отменного вкуса заказчицы, тонко подобранных антикварных и современных элементов.
Началось все с того, что в студию Юрия Зименко обратилась заказчица, которая точно знала, что хочет получить и была настроена активно участвовать в подборе предметного наполнения. Апартаменты, расположенные в исторической части Киева, требовали незначительной корректировки планировочного решения. И дизайнер легко адаптировал функционал квартиры под сценарий жизни конкретной семьи. Сегодня общая площадь 200 кв. м разделена на гостиную с двумя входами-выходами (на кухню и в коридор), спальню, гардеробную, ванную комнату, детскую с отдельной ванной комнатой и гостевой санузел.
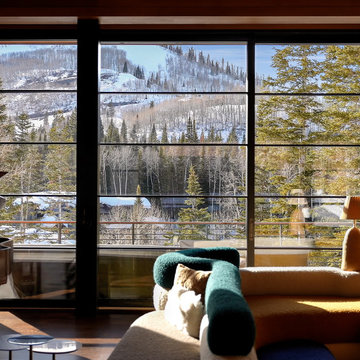
Boundless views of the Wasatch mountains come easy through floor-to-ceiling glass sliding doors motorized for upscaled efficiency and convenience.
Custom windows, doors, and hardware designed and furnished by Thermally Broken Steel USA.
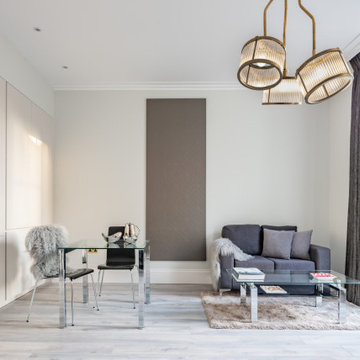
A full renovation and modernisation of this one Bedroom, grade II listed apartment on the first floor of a Georgian terrace building in Marylebone.
We oversaw and managed the whole renovation from securing approval from English Heritage and Council to managing the license to alter for this extensive refurbishment. The apartment was reconfigured from a large Studio to a one Bedroom and was modernised throughout as an investment property for the rental market.
We maximised storage through extensive joinery designed taking in to consideration the high ceilings of the property, achieving a sense of comfort, spaciousness and luxury. The bathroom with large walk-in wet room and the floor to ceiling sash windows are the main features of the property.
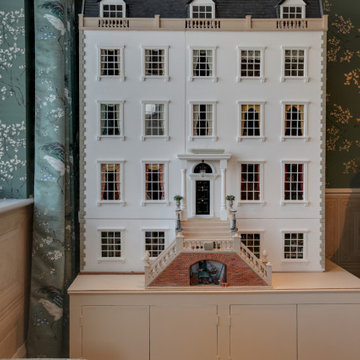
The luxurious lounge comes snug for martinis and watching films. In succulent Green and gold.
Needed to house the beautiful Edwardian Doll's house and have a space for entertainment.
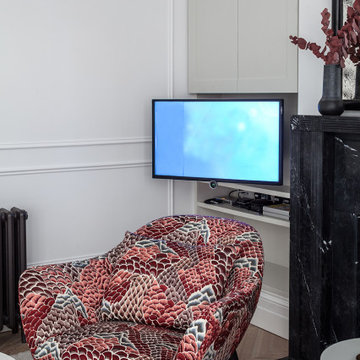
Пример оригинального дизайна: гостиная комната в стиле модернизм с белыми стенами, скрытым телевизором и панелями на части стены
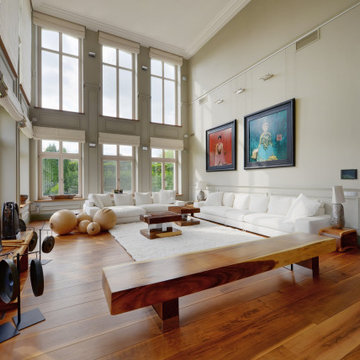
Luxurious, contemporary style living room of residential house in Marrakech, Morocco.
На фото: большая изолированная гостиная комната в современном стиле с серыми стенами, паркетным полом среднего тона, стандартным камином, фасадом камина из камня, скрытым телевизором, коричневым полом, сводчатым потолком и панелями на части стены
На фото: большая изолированная гостиная комната в современном стиле с серыми стенами, паркетным полом среднего тона, стандартным камином, фасадом камина из камня, скрытым телевизором, коричневым полом, сводчатым потолком и панелями на части стены
Гостиная с скрытым телевизором и любой отделкой стен – фото дизайна интерьера
9

