Гостиная с скрытым телевизором и деревянными стенами – фото дизайна интерьера
Сортировать:
Бюджет
Сортировать:Популярное за сегодня
81 - 100 из 136 фото
1 из 3

Anche la porta di accesso alla taverna è stata rivestita in parquet, per rendere maggiormente l'effetto richiesto dal committente.
Пример оригинального дизайна: большая открытая гостиная комната в белых тонах с отделкой деревом в скандинавском стиле с белыми стенами, полом из керамогранита, горизонтальным камином, фасадом камина из плитки, скрытым телевизором, серым полом, многоуровневым потолком, деревянными стенами и акцентной стеной
Пример оригинального дизайна: большая открытая гостиная комната в белых тонах с отделкой деревом в скандинавском стиле с белыми стенами, полом из керамогранита, горизонтальным камином, фасадом камина из плитки, скрытым телевизором, серым полом, многоуровневым потолком, деревянными стенами и акцентной стеной
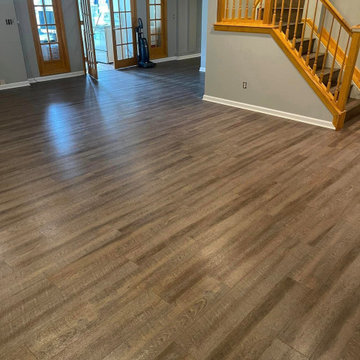
New laminated flooring has been installed after removing the existing flooring
Стильный дизайн: изолированная гостиная комната среднего размера в классическом стиле с с книжными шкафами и полками, серыми стенами, полом из ламината, угловым камином, фасадом камина из камня, скрытым телевизором, серым полом, сводчатым потолком и деревянными стенами - последний тренд
Стильный дизайн: изолированная гостиная комната среднего размера в классическом стиле с с книжными шкафами и полками, серыми стенами, полом из ламината, угловым камином, фасадом камина из камня, скрытым телевизором, серым полом, сводчатым потолком и деревянными стенами - последний тренд
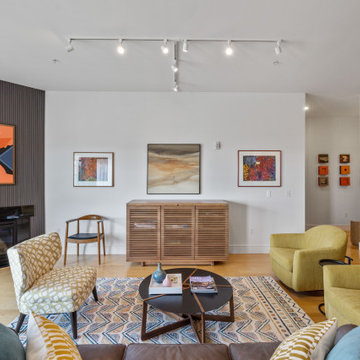
The entire condo's main living spaces were originally painted a mustard yellow- I like the color in furniture or accents, but not on my walls. Crisp 'Decorators White' completely changed the feel of the open spaces, allowing the amazing artwork or decor pieces stand out. There had not been any ceiling lighting and the easiest and least intrusive way to add some was through modern track lighting with lighting that could be directed to various focal pieces of art. The corner fireplace once had a very traditional white mantel and surround. Once removed, we added a wall of slat wood painted a dark charcoal that once taken to the ceiling, added the right drama and created a beautiful focal point. The clients hate to have a visible TV when not in use so the cabinet with TVLift hides it and pops up seamlessly for movie time.
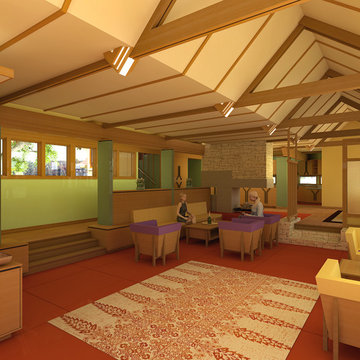
The Oliver/Fox residence was a home and shop that was designed for a young professional couple, he a furniture designer/maker, she in the Health care services, and their two young daughters.
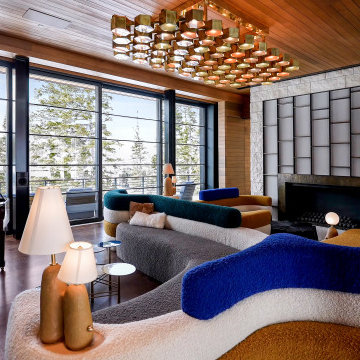
Situated amongst walls of glass, this expansive living room features motorized sliding glass doors that open right up to a wraparound terrace and scenic landscape.
Custom windows, doors, and hardware designed and furnished by Thermally Broken Steel USA.
Other sources:
Beehive Chandelier by Galerie Glustin.
Custom bouclé sofa by Jouffre.
Custom coffee table by Newell Design Studios.
Lamps by Eny Lee Parker.
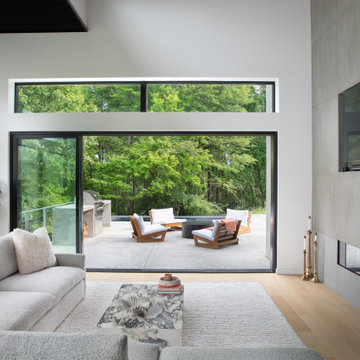
На фото: большая открытая гостиная комната в современном стиле с серыми стенами, светлым паркетным полом, стандартным камином, фасадом камина из бетона, скрытым телевизором, коричневым полом, сводчатым потолком и деревянными стенами с
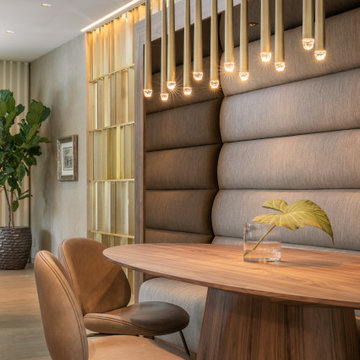
Banquette in Kitchen (Interior Design by Studio D)
На фото: открытая гостиная комната среднего размера в стиле ретро с домашним баром, разноцветными стенами, светлым паркетным полом, скрытым телевизором, сводчатым потолком и деревянными стенами без камина
На фото: открытая гостиная комната среднего размера в стиле ретро с домашним баром, разноцветными стенами, светлым паркетным полом, скрытым телевизором, сводчатым потолком и деревянными стенами без камина
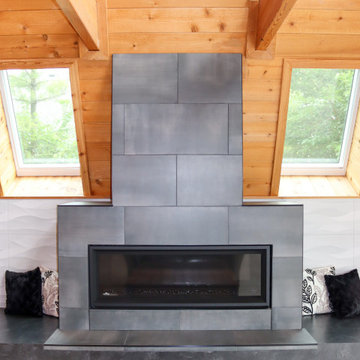
Living room remodel. Custom fireplace and built-in's. Exposed beams. Wood siding. Large format floor tile.
Свежая идея для дизайна: большая открытая гостиная комната в стиле кантри с коричневыми стенами, полом из керамогранита, стандартным камином, фасадом камина из плитки, скрытым телевизором, серым полом, балками на потолке и деревянными стенами - отличное фото интерьера
Свежая идея для дизайна: большая открытая гостиная комната в стиле кантри с коричневыми стенами, полом из керамогранита, стандартным камином, фасадом камина из плитки, скрытым телевизором, серым полом, балками на потолке и деревянными стенами - отличное фото интерьера

L'appartement en VEFA de 73 m2 est en rez-de-jardin. Il a été livré brut sans aucun agencement.
Nous avons dessiné, pour toutes les pièces de l'appartement, des meubles sur mesure optimisant les usages et offrant des rangements inexistants.
Le meuble du salon fait office de dressing, lorsque celui-ci se transforme en couchage d'appoint.
Meuble TV et espace bureau.
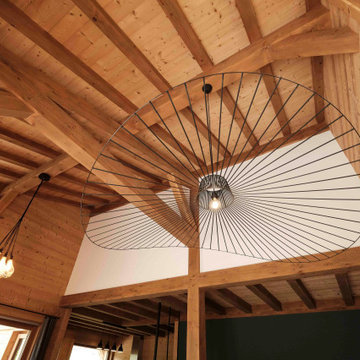
Zoom sur les magnifiques luminaires pour mettre en valeur la hauteur sous plafond.
Идея дизайна: большая открытая гостиная комната в белых тонах с отделкой деревом в стиле рустика с черными стенами, полом из ламината, скрытым телевизором, коричневым полом, деревянным потолком и деревянными стенами без камина
Идея дизайна: большая открытая гостиная комната в белых тонах с отделкой деревом в стиле рустика с черными стенами, полом из ламината, скрытым телевизором, коричневым полом, деревянным потолком и деревянными стенами без камина

L'appartement en VEFA de 73 m2 est en rez-de-jardin. Il a été livré brut sans aucun agencement.
Nous avons dessiné, pour toutes les pièces de l'appartement, des meubles sur mesure optimisant les usages et offrant des rangements inexistants.
Le meuble du salon fait office de dressing, lorsque celui-ci se transforme en couchage d'appoint.
Meuble TV et espace bureau.
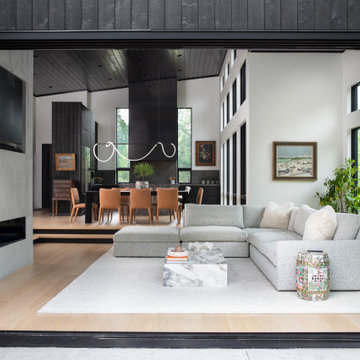
На фото: большая открытая гостиная комната в современном стиле с серыми стенами, светлым паркетным полом, стандартным камином, фасадом камина из бетона, скрытым телевизором, коричневым полом, сводчатым потолком и деревянными стенами
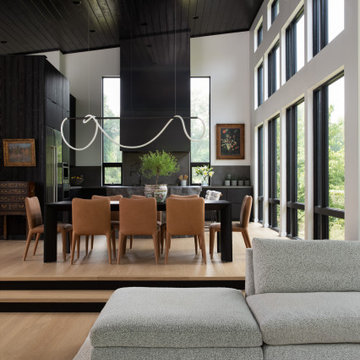
На фото: большая открытая гостиная комната в современном стиле с серыми стенами, светлым паркетным полом, стандартным камином, фасадом камина из бетона, скрытым телевизором, коричневым полом, сводчатым потолком и деревянными стенами с
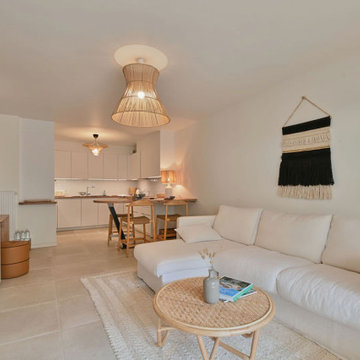
L'appartement en VEFA de 73 m2 est en rez-de-jardin. Il a été livré brut sans aucun agencement.
Nous avons dessiné, pour toutes les pièces de l'appartement, des meubles sur mesure optimisant les usages et offrant des rangements inexistants.
Le meuble du salon fait office de dressing, lorsque celui-ci se transforme en couchage d'appoint.
Meuble TV et espace bureau.
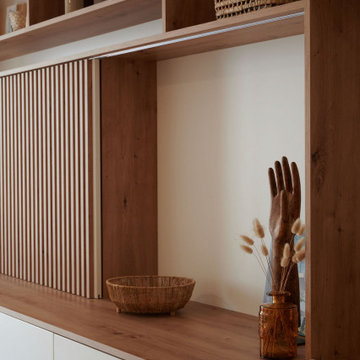
L'appartement en VEFA de 73 m2 est en rez-de-jardin. Il a été livré brut sans aucun agencement.
Nous avons dessiné, pour toutes les pièces de l'appartement, des meubles sur mesure optimisant les usages et offrant des rangements inexistants.
Le meuble du salon fait office de dressing, lorsque celui-ci se transforme en couchage d'appoint.
Meuble TV et espace bureau.
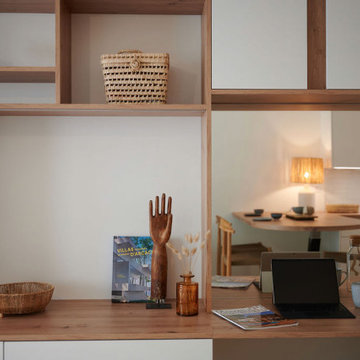
L'appartement en VEFA de 73 m2 est en rez-de-jardin. Il a été livré brut sans aucun agencement.
Nous avons dessiné, pour toutes les pièces de l'appartement, des meubles sur mesure optimisant les usages et offrant des rangements inexistants.
Le meuble du salon fait office de dressing, lorsque celui-ci se transforme en couchage d'appoint.
Meuble TV et espace bureau.
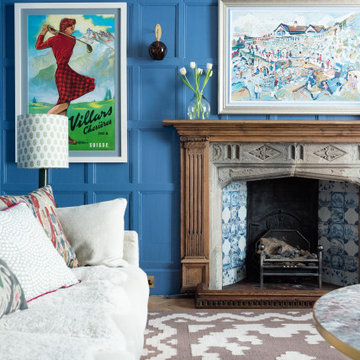
A dark living room was transformed into a cosy and inviting relaxing living room. The wooden panels were painted with the client's favourite colour and display their favourite pieces of art. The colour was inspired by the original Delft blue tiles of the fireplace.
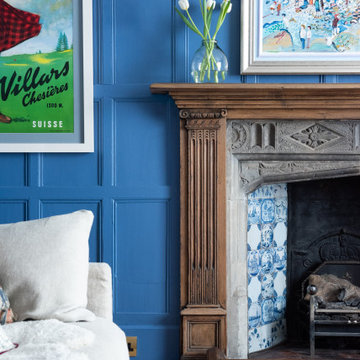
A dark living room was transformed into a cosy and inviting relaxing living room. The wooden panels were painted with the client's favourite colour and display their favourite pieces of art. The colour was inspired by the original Delft blue tiles of the fireplace.
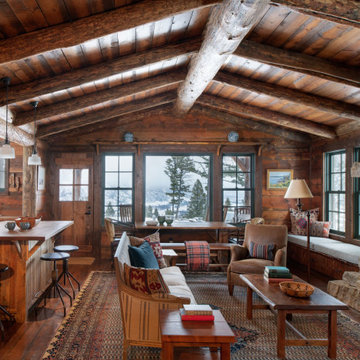
Пример оригинального дизайна: открытая гостиная комната среднего размера в стиле рустика с коричневыми стенами, темным паркетным полом, стандартным камином, фасадом камина из камня, скрытым телевизором, коричневым полом, сводчатым потолком и деревянными стенами
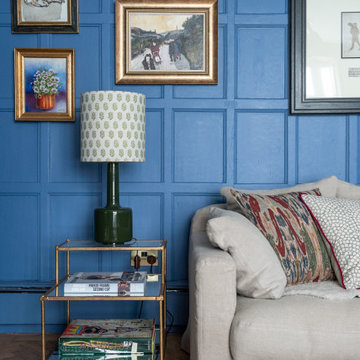
A dark living room was transformed into a cosy and inviting relaxing living room. The wooden panels were painted with the client's favourite colour and display their favourite pieces of art. The colour was inspired by the original Delft blue tiles of the fireplace.
Гостиная с скрытым телевизором и деревянными стенами – фото дизайна интерьера
5

