Гостиная с скрытым телевизором и балками на потолке – фото дизайна интерьера
Сортировать:Популярное за сегодня
21 - 40 из 244 фото

The great room is framed by custom wood beams, and has a grand view looking out onto the backyard pool and living area.
The large iron doors and windows allow for natural light to pour in, highlighting the stone fireplace, luxurious fabrics, and custom-built bookcases.
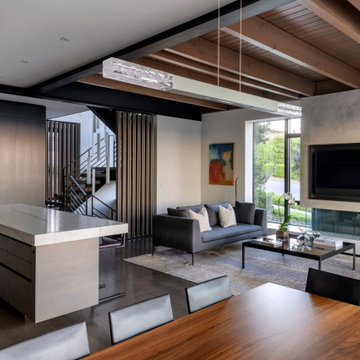
The open plan unites living, dining and kitchen spaces for informal entertaining and easy living.
Источник вдохновения для домашнего уюта: гостиная комната среднего размера в стиле модернизм с светлым паркетным полом, фасадом камина из штукатурки, скрытым телевизором и балками на потолке
Источник вдохновения для домашнего уюта: гостиная комната среднего размера в стиле модернизм с светлым паркетным полом, фасадом камина из штукатурки, скрытым телевизором и балками на потолке

Свежая идея для дизайна: открытая гостиная комната в современном стиле с серыми стенами, темным паркетным полом, скрытым телевизором, коричневым полом, балками на потолке, сводчатым потолком и деревянным потолком - отличное фото интерьера

Источник вдохновения для домашнего уюта: двухуровневая гостиная комната среднего размера в стиле лофт с красными стенами, бетонным полом, скрытым телевизором, серым полом, балками на потолке и кирпичными стенами без камина
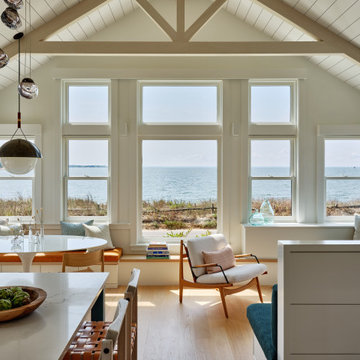
A thoughtful collaboration brought this getaway home to realization. It started with our client’s desire to create a special gift to themselves, in the form of a retreat. We worked with a special team of design and construction experts to create a welcoming waterfront cottage to the family and all those who visit. Capturing views of the water, the home is comprised of curated spaces to gather, both inside and out, for our clients and their family and friends to enjoy.
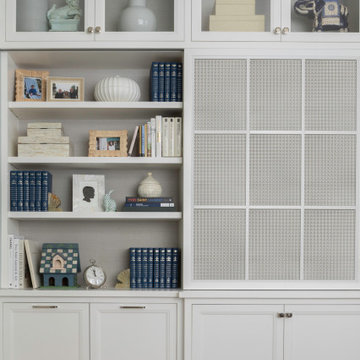
Creating comfort and a private space for each homeowner, the sitting room is a respite to read, work, write a letter, or run the house as a gateway space with visibility to the front entry and connection to the kitchen. Soffits ground the perimeter of the room and the shimmer of a patterned wall covering framed in the ceiling visually lowers the expansive heights. The layering of textures as a mix of patterns among the furnishings, pillows and rug is a notable British influence. Opposite the sofa, a television is concealed in built-in cabinets behind sliding panels with a decorative metal infill to maintain a formal appearance through the front facing picture window. Printed drapery frames the window bringing color and warmth to the room.
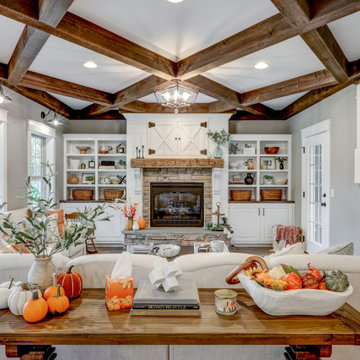
Источник вдохновения для домашнего уюта: открытая гостиная комната среднего размера в стиле кантри с серыми стенами, полом из винила, стандартным камином, фасадом камина из каменной кладки, скрытым телевизором, коричневым полом и балками на потолке

Remote luxury living on the spectacular island of Cortes, this main living, lounge, dining, and kitchen is an open concept with tall ceilings and expansive glass to allow all those gorgeous coastal views and natural light to flood the space. Particular attention was focused on high end textiles furniture, feature lighting, and cozy area carpets.
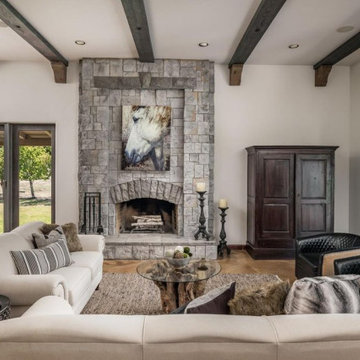
Open concept with exposed beam ceilings this staging incorporated layers of texture in neutral tones and fibers
На фото: открытая гостиная комната среднего размера в средиземноморском стиле с белыми стенами, бетонным полом, стандартным камином, фасадом камина из камня, скрытым телевизором, коричневым полом и балками на потолке с
На фото: открытая гостиная комната среднего размера в средиземноморском стиле с белыми стенами, бетонным полом, стандартным камином, фасадом камина из камня, скрытым телевизором, коричневым полом и балками на потолке с
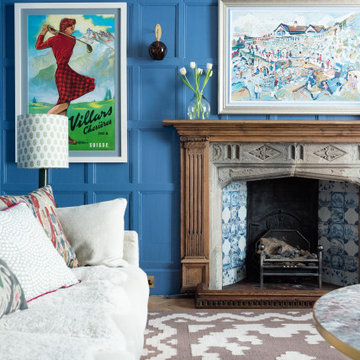
A dark living room was transformed into a cosy and inviting relaxing living room. The wooden panels were painted with the client's favourite colour and display their favourite pieces of art. The colour was inspired by the original Delft blue tiles of the fireplace.

Nice 2-story living room filled with natural light
Стильный дизайн: большая открытая гостиная комната в стиле кантри с с книжными шкафами и полками, белыми стенами, паркетным полом среднего тона, стандартным камином, фасадом камина из штукатурки, скрытым телевизором, коричневым полом и балками на потолке - последний тренд
Стильный дизайн: большая открытая гостиная комната в стиле кантри с с книжными шкафами и полками, белыми стенами, паркетным полом среднего тона, стандартным камином, фасадом камина из штукатурки, скрытым телевизором, коричневым полом и балками на потолке - последний тренд

Offenes Wohnzimmer mit drehbarem Sofa, Kamin, offener Treppe zur Galerie mit Holzlamellen und einer verspiegelten Wandverkleidung.
Пример оригинального дизайна: большая парадная, открытая гостиная комната в современном стиле с полом из керамической плитки, печью-буржуйкой, фасадом камина из бетона, скрытым телевизором, черным полом, балками на потолке и панелями на части стены
Пример оригинального дизайна: большая парадная, открытая гостиная комната в современном стиле с полом из керамической плитки, печью-буржуйкой, фасадом камина из бетона, скрытым телевизором, черным полом, балками на потолке и панелями на части стены

Nice 2-story living room filled with natural light
Стильный дизайн: большая открытая гостиная комната в стиле кантри с с книжными шкафами и полками, белыми стенами, паркетным полом среднего тона, стандартным камином, фасадом камина из штукатурки, скрытым телевизором, коричневым полом и балками на потолке - последний тренд
Стильный дизайн: большая открытая гостиная комната в стиле кантри с с книжными шкафами и полками, белыми стенами, паркетным полом среднего тона, стандартным камином, фасадом камина из штукатурки, скрытым телевизором, коричневым полом и балками на потолке - последний тренд

The main family room for the farmhouse. Historically accurate colonial designed paneling and reclaimed wood beams are prominent in the space, along with wide oak planks floors and custom made historical windows with period glass add authenticity to the design.

Nested in the beautiful Cotswolds, this converted barn was in need of a redesign and modernisation to maintain its country style yet bring a contemporary twist. We specified a new mezzanine, complete with a glass and steel balustrade. We kept the deco traditional with a neutral scheme to complement the sand colour of the stones.

Пример оригинального дизайна: огромная открытая гостиная комната в стиле рустика с двусторонним камином, фасадом камина из камня, скрытым телевизором, балками на потолке, сводчатым потолком, деревянным потолком, желтыми стенами, паркетным полом среднего тона и коричневым полом
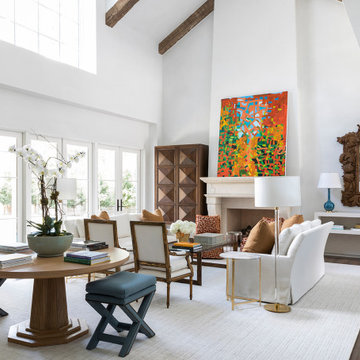
Идея дизайна: гостиная комната с белыми стенами, темным паркетным полом, стандартным камином, фасадом камина из камня, скрытым телевизором, коричневым полом и балками на потолке
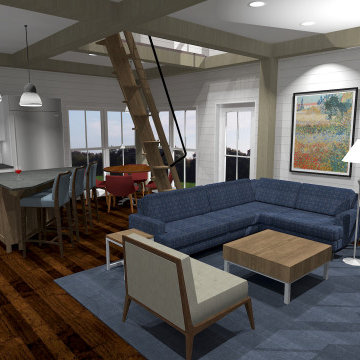
View to living room lounge area
На фото: маленькая открытая гостиная комната в стиле кантри с белыми стенами, темным паркетным полом, печью-буржуйкой, фасадом камина из камня, скрытым телевизором, коричневым полом, балками на потолке и стенами из вагонки для на участке и в саду
На фото: маленькая открытая гостиная комната в стиле кантри с белыми стенами, темным паркетным полом, печью-буржуйкой, фасадом камина из камня, скрытым телевизором, коричневым полом, балками на потолке и стенами из вагонки для на участке и в саду
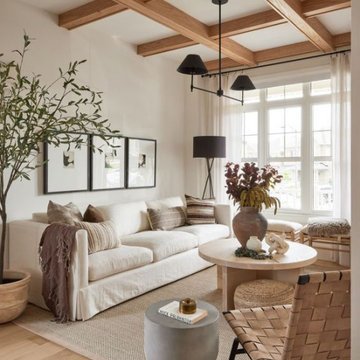
Le salon de la maison reprend les codes hygge qui valorisent ce qui procure bien-être et réconfort dans la culture danoise.
Пример оригинального дизайна: маленькая открытая гостиная комната в белых тонах с отделкой деревом в морском стиле с бежевыми стенами, светлым паркетным полом, скрытым телевизором, коричневым полом и балками на потолке для на участке и в саду
Пример оригинального дизайна: маленькая открытая гостиная комната в белых тонах с отделкой деревом в морском стиле с бежевыми стенами, светлым паркетным полом, скрытым телевизором, коричневым полом и балками на потолке для на участке и в саду
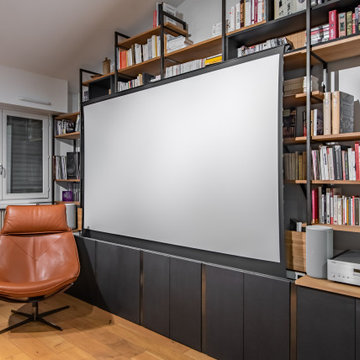
Пример оригинального дизайна: открытая гостиная комната среднего размера в стиле лофт с с книжными шкафами и полками, белыми стенами, светлым паркетным полом, скрытым телевизором, коричневым полом и балками на потолке без камина
Гостиная с скрытым телевизором и балками на потолке – фото дизайна интерьера
2