Гостиная с скрытым телевизором без камина – фото дизайна интерьера
Сортировать:
Бюджет
Сортировать:Популярное за сегодня
21 - 40 из 1 812 фото
1 из 3
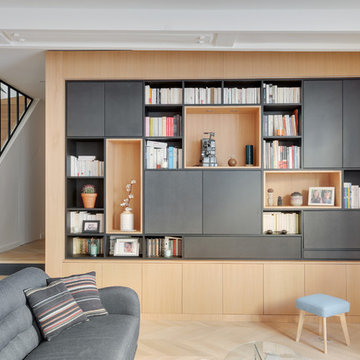
Escalier et meuble TV bibliothèqe dans un salon de loft parisien. Rangements fermés, bibliothèque ouverte, un espace TV fermé par deux portes et un coin secrétaire.
Structure bibliothèque en Valchromat noir vernis, Niche en Plaquage chêne vernis, Marches de l'escalier en chêne massif vernis.
Photographe: Claire Illi
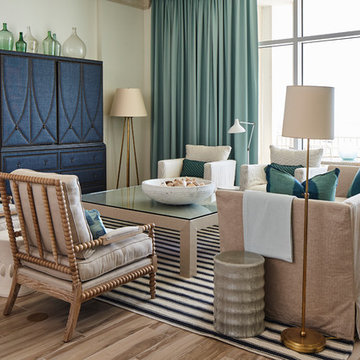
Стильный дизайн: гостиная комната в морском стиле с белыми стенами, скрытым телевизором, бежевым полом и красивыми шторами без камина - последний тренд
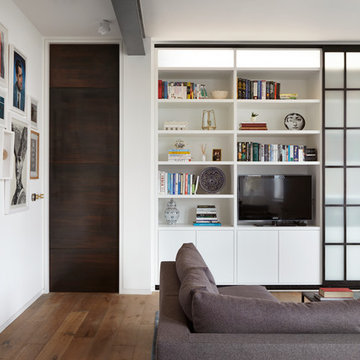
Jack Hobhouse
Свежая идея для дизайна: большая открытая гостиная комната в современном стиле с белыми стенами, темным паркетным полом и скрытым телевизором без камина - отличное фото интерьера
Свежая идея для дизайна: большая открытая гостиная комната в современном стиле с белыми стенами, темным паркетным полом и скрытым телевизором без камина - отличное фото интерьера

A gorgeous home that just needed a little guidance! Our client came to us needing help with finding the right design that would match her personality as well as cohesively bring together her traditional and contemporary pieces.
For this project, we focused on merging her design styles together through new and custom textiles and fabrics as well as layering textures. Reupholstering furniture, adding custom throw pillows, and displaying her traditional art collection (mixed in with some newer, contemporary pieces we picked out) was the key to bringing our client's unique style together.
Home located in Atlanta, Georgia. Designed by interior design firm, VRA Interiors, who serve the entire Atlanta metropolitan area including Buckhead, Dunwoody, Sandy Springs, Cobb County, and North Fulton County.
For more about VRA Interior Design, click here: https://www.vrainteriors.com/
To learn more about this project, click here: https://www.vrainteriors.com/portfolio/riverland-court/
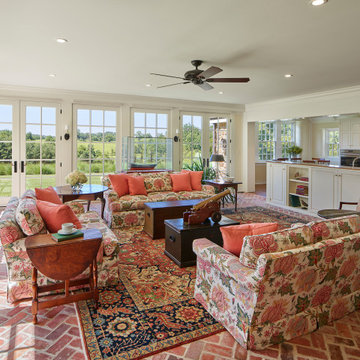
Light filled new family room open to new kitchen in addition to a restored 1930s era traditional home
На фото: открытая гостиная комната в классическом стиле с белыми стенами, кирпичным полом, скрытым телевизором и красным полом без камина с
На фото: открытая гостиная комната в классическом стиле с белыми стенами, кирпичным полом, скрытым телевизором и красным полом без камина с

Dino Tonn
На фото: большая открытая гостиная комната в современном стиле с серыми стенами, полом из винила, скрытым телевизором, коричневым полом и бильярдным столом без камина
На фото: большая открытая гостиная комната в современном стиле с серыми стенами, полом из винила, скрытым телевизором, коричневым полом и бильярдным столом без камина
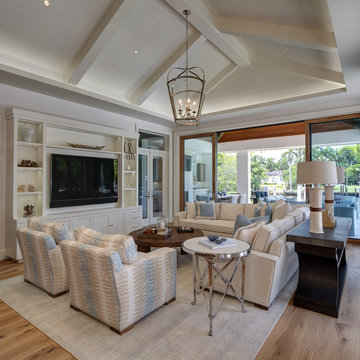
Свежая идея для дизайна: большая открытая гостиная комната в стиле неоклассика (современная классика) с серыми стенами, паркетным полом среднего тона и скрытым телевизором без камина - отличное фото интерьера
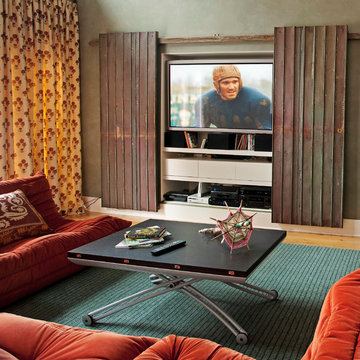
Reclaimed metal panels create a textural focal point for the TV wall and a clever solution for hiding the TV.
На фото: большая гостиная комната в стиле фьюжн с скрытым телевизором, зелеными стенами, светлым паркетным полом и оранжевым полом без камина с
На фото: большая гостиная комната в стиле фьюжн с скрытым телевизором, зелеными стенами, светлым паркетным полом и оранжевым полом без камина с
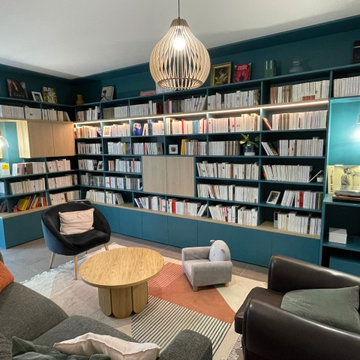
Стильный дизайн: открытая гостиная комната среднего размера в стиле модернизм с с книжными шкафами и полками, белыми стенами, полом из керамической плитки, скрытым телевизором и бежевым полом без камина - последний тренд

Идея дизайна: открытая гостиная комната среднего размера в стиле ретро с с книжными шкафами и полками, белыми стенами, светлым паркетным полом, скрытым телевизором, коричневым полом и обоями на стенах без камина
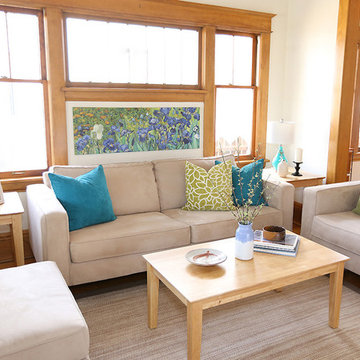
This home was staged by Birch Hill Interiors. Additional services included selection and purchase of accent furniture, art and accessories. With the exception of the living room photo (by BC Photos) all photography was provided.

Michael Lee
Источник вдохновения для домашнего уюта: большая открытая гостиная комната в стиле неоклассика (современная классика) с скрытым телевизором, коричневым полом, желтыми стенами, темным паркетным полом и синим диваном без камина
Источник вдохновения для домашнего уюта: большая открытая гостиная комната в стиле неоклассика (современная классика) с скрытым телевизором, коричневым полом, желтыми стенами, темным паркетным полом и синим диваном без камина
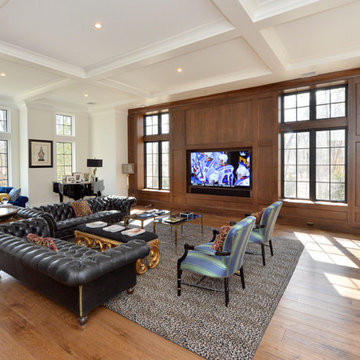
Источник вдохновения для домашнего уюта: большая открытая гостиная комната:: освещение в стиле неоклассика (современная классика) с белыми стенами, скрытым телевизором и паркетным полом среднего тона без камина

На фото: открытая гостиная комната среднего размера в стиле ретро с с книжными шкафами и полками, белыми стенами, светлым паркетным полом, скрытым телевизором, коричневым полом и обоями на стенах без камина с

Dans cette pièce spacieuse, la cuisine dont les éléments sont volontairement hauts, est surmontée d’un dais en plâtre blanc qui intègre des éclairages. Ces éléments fabriquent une sorte d'abri qui évite l’impression d’une cuisine posée au milieu de nulle part.
Le canapé lit au premier plan est adossé à un meuble filant, qui accueille une niche afin de poser réveil, liseuse et livres. Cet astuce, imaginée par l'architecte Antoine de Gironde, souligne la plus grande dimension de la pièce. Deux appliques orientables disposées de chaque côté permettent au propriétaire de moduler la lumière selon ses envies.
credit photo: H. Reynaud
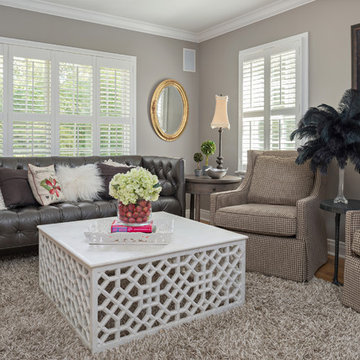
Matthew Harrer Photography
Sherwin Williams "Requisite Gray" Paint
Стильный дизайн: изолированная гостиная комната среднего размера в классическом стиле с серыми стенами, паркетным полом среднего тона, коричневым полом, скрытым телевизором и ковром на полу без камина - последний тренд
Стильный дизайн: изолированная гостиная комната среднего размера в классическом стиле с серыми стенами, паркетным полом среднего тона, коричневым полом, скрытым телевизором и ковром на полу без камина - последний тренд
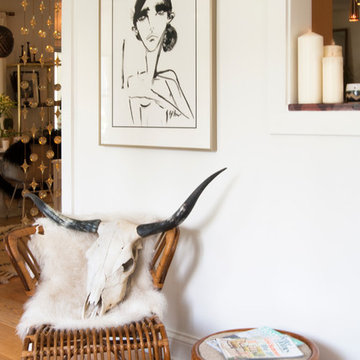
Natural elements combine to dramatic effect on vintage rattan, while a framed portrait adds a dose of narrative.
Adrienne DeRosa
Идея дизайна: маленькая изолированная гостиная комната в стиле фьюжн с белыми стенами, паркетным полом среднего тона и скрытым телевизором без камина для на участке и в саду
Идея дизайна: маленькая изолированная гостиная комната в стиле фьюжн с белыми стенами, паркетным полом среднего тона и скрытым телевизором без камина для на участке и в саду

Свежая идея для дизайна: открытая гостиная комната среднего размера в стиле лофт с белыми стенами, светлым паркетным полом, коричневым полом, балками на потолке, с книжными шкафами и полками и скрытым телевизором без камина - отличное фото интерьера
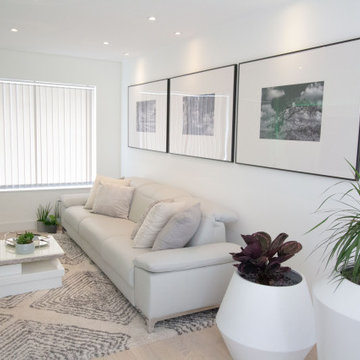
A small house refurbishment for an older gentleman who wanted a refresh of his property that hadn't been changed in almost 30 years. New lighting, flooring, replastering, electric and wiring, radiators, bespoke TV wall, new bathroom, window treatments, new folding sliding doors to bring light into the small living and dining area.
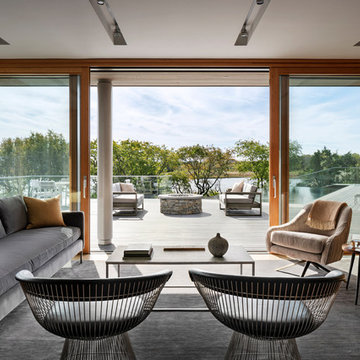
When a world class sailing champion approached us to design a Newport home for his family, with lodging for his sailing crew, we set out to create a clean, light-filled modern home that would integrate with the natural surroundings of the waterfront property, and respect the character of the historic district.
Our approach was to make the marine landscape an integral feature throughout the home. One hundred eighty degree views of the ocean from the top floors are the result of the pinwheel massing. The home is designed as an extension of the curvilinear approach to the property through the woods and reflects the gentle undulating waterline of the adjacent saltwater marsh. Floodplain regulations dictated that the primary occupied spaces be located significantly above grade; accordingly, we designed the first and second floors on a stone “plinth” above a walk-out basement with ample storage for sailing equipment. The curved stone base slopes to grade and houses the shallow entry stair, while the same stone clads the interior’s vertical core to the roof, along which the wood, glass and stainless steel stair ascends to the upper level.
One critical programmatic requirement was enough sleeping space for the sailing crew, and informal party spaces for the end of race-day gatherings. The private master suite is situated on one side of the public central volume, giving the homeowners views of approaching visitors. A “bedroom bar,” designed to accommodate a full house of guests, emerges from the other side of the central volume, and serves as a backdrop for the infinity pool and the cove beyond.
Also essential to the design process was ecological sensitivity and stewardship. The wetlands of the adjacent saltwater marsh were designed to be restored; an extensive geo-thermal heating and cooling system was implemented; low carbon footprint materials and permeable surfaces were used where possible. Native and non-invasive plant species were utilized in the landscape. The abundance of windows and glass railings maximize views of the landscape, and, in deference to the adjacent bird sanctuary, bird-friendly glazing was used throughout.
Photo: Michael Moran/OTTO Photography
Гостиная с скрытым телевизором без камина – фото дизайна интерьера
2

