Гостиная с скрытым телевизором без камина – фото дизайна интерьера
Сортировать:
Бюджет
Сортировать:Популярное за сегодня
181 - 200 из 1 813 фото
1 из 3
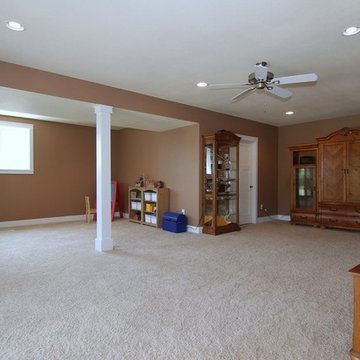
Pat Laemmrich
На фото: открытая комната для игр среднего размера в стиле неоклассика (современная классика) с коричневыми стенами, ковровым покрытием и скрытым телевизором без камина
На фото: открытая комната для игр среднего размера в стиле неоклассика (современная классика) с коричневыми стенами, ковровым покрытием и скрытым телевизором без камина
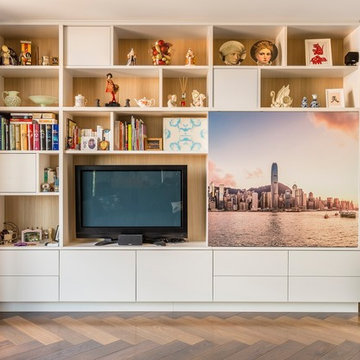
Floor to ceiling entertainment and storage unit with sliding artwork to hide television. Comprising of six drawers and AV cupboards with cable management below benchtop. Shelving above with feature storage boxes, wine storage, adjustable shelves and sliding artwork to hide/reveal TV. One hidden removable back panel for access to NBN behind unit.
Size: 3.4m wide x 2.6m high x 0.4m deep
Materials: Back panel in Navurban, The Oaks. All else painted Dulux Antique White USA, 30% gloss.
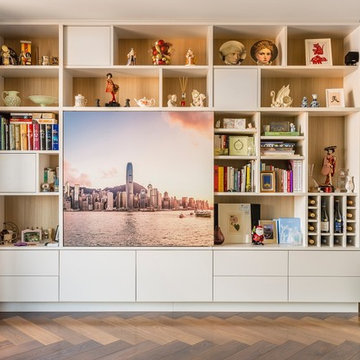
Floor to ceiling entertainment and storage unit with sliding artwork to hide television. Comprising of six drawers and AV cupboards with cable management below benchtop. Shelving above with feature storage boxes, wine storage, adjustable shelves and sliding artwork to hide/reveal TV. One hidden removable back panel for access to NBN behind unit.
Size: 3.4m wide x 2.6m high x 0.4m deep
Materials: Back panel in Navurban, The Oaks. All else painted Dulux Antique White USA, 30% gloss.
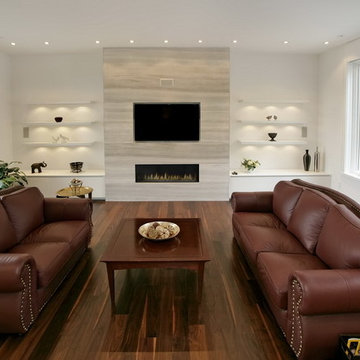
Идея дизайна: большая открытая гостиная комната в стиле модернизм с белыми стенами, темным паркетным полом и скрытым телевизором без камина
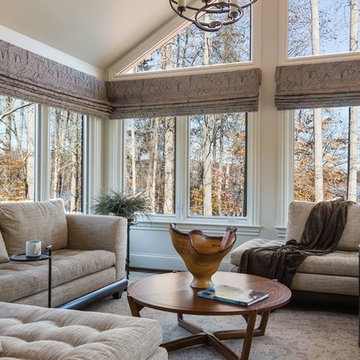
Here's a room that celebrates it's view! RJohnston Interiors streamlined the rooms moldings, removed bulky boxed beams and lightened the palette to pull the eye straight to the gorgeous view. The automated roman shades, echoing the feel of the branches through the window, are connected to a Lutron system, closing at dusk and opening at dawn each day.
Catherine Nguyen Photography
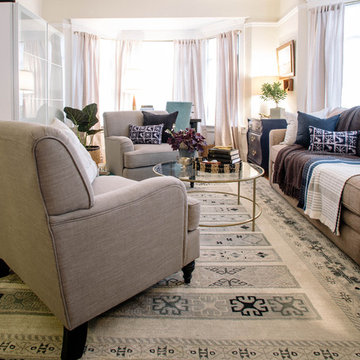
Photo: Chris Wong
The coffee table was polished and chic, but lightweight for easy moving as the sofa converts into a bed for guests.
Пример оригинального дизайна: парадная, изолированная гостиная комната среднего размера в классическом стиле с белыми стенами, паркетным полом среднего тона и скрытым телевизором без камина
Пример оригинального дизайна: парадная, изолированная гостиная комната среднего размера в классическом стиле с белыми стенами, паркетным полом среднего тона и скрытым телевизором без камина
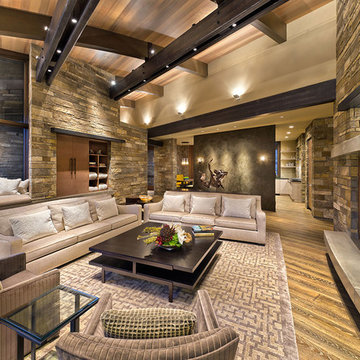
Martis Camp Home: Living Room
Home designed with Savant control system, Lutron Homeworks lighting and shading system. Ruckus Wireless access points. Surgex power protection. In-wall iPads control points. Remote cameras. Climate control: temperature and humidity.
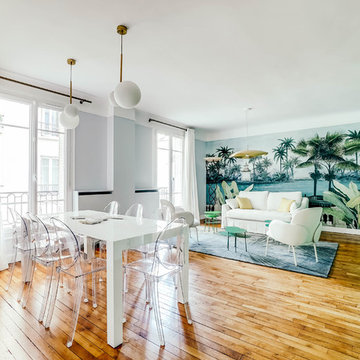
Le projet :
Un appartement classique à remettre au goût du jour et dont les espaces sont à restructurer afin de bénéficier d’un maximum de rangements fonctionnels ainsi que d’une vraie salle de bains avec baignoire et douche.
Notre solution :
Les espaces de cet appartement sont totalement repensés afin de créer une belle entrée avec de nombreux rangements. La cuisine autrefois fermée est ouverte sur le salon et va permettre une circulation fluide de l’entrée vers le salon. Une cloison aux formes arrondies est créée : elle a d’un côté une bibliothèque tout en courbes faisant suite au meuble d’entrée alors que côté cuisine, on découvre une jolie banquette sur mesure avec des coussins jaunes graphiques permettant de déjeuner à deux.
On peut accéder ou cacher la vue sur la cuisine depuis le couloir de l’entrée, grâce à une porte à galandage dissimulée dans la nouvelle cloison.
Le séjour, dont les cloisons séparatives ont été supprimé a été entièrement repris du sol au plafond. Un très beau papier peint avec un paysage asiatique donne de la profondeur à la pièce tandis qu’un grand ensemble menuisé vert a été posé le long du mur de droite.
Ce meuble comprend une première partie avec un dressing pour les amis de passage puis un espace fermé avec des portes montées sur rails qui dissimulent ou dévoilent la TV sans être gêné par des portes battantes. Enfin, le reste du meuble est composé d’une partie basse fermée avec des rangements et en partie haute d’étagères pour la bibliothèque.
On accède à l’espace nuit par une nouvelle porte coulissante donnant sur un couloir avec de part et d’autre des dressings sur mesure couleur gris clair.
La salle de bains qui était minuscule auparavant, a été totalement repensée afin de pouvoir y intégrer une grande baignoire, une grande douche et un meuble vasque.
Une verrière placée au dessus de la baignoire permet de bénéficier de la lumière naturelle en second jour, depuis la chambre attenante.
La chambre de bonne dimension joue la simplicité avec un grand lit et un espace bureau très agréable.
Le style :
Bien que placé au coeur de la Capitale, le propriétaire souhaitait le transformer en un lieu apaisant loin de l’agitation citadine. Jouant sur la palette des camaïeux de verts et des matériaux naturels pour les carrelages, cet appartement est devenu un véritable espace de bien être pour ses habitants.
La cuisine laquée blanche est dynamisée par des carreaux ciments au sol hexagonaux graphiques et verts ainsi qu’une crédence aux zelliges d’un jaune très peps. On retrouve le vert sur le grand ensemble menuisé du séjour choisi depuis les teintes du papier peint panoramique représentant un paysage asiatique et tropical.
Le vert est toujours en vedette dans la salle de bains recouverte de zelliges en deux nuances de teintes. Le meuble vasque ainsi que le sol et la tablier de baignoire sont en teck afin de garder un esprit naturel et chaleureux.
Le laiton est présent par petites touches sur l’ensemble de l’appartement : poignées de meubles, table bistrot, luminaires… Un canapé cosy blanc avec des petites tables vertes mobiles et un tapis graphique reprenant un motif floral composent l’espace salon tandis qu’une table à allonges laquée blanche avec des chaises design transparentes meublent l’espace repas pour recevoir famille et amis, en toute simplicité.
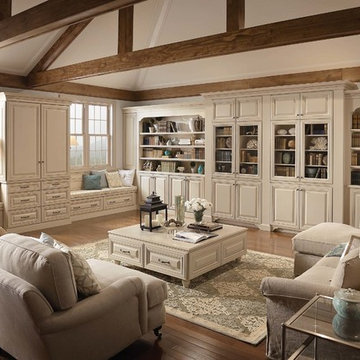
Comfortable window seats provide quiet spots for family and friends to enjoy the view. Beautiful cabinetry with open shelving provides ample storage, while giving collectibles the attention they deserve.
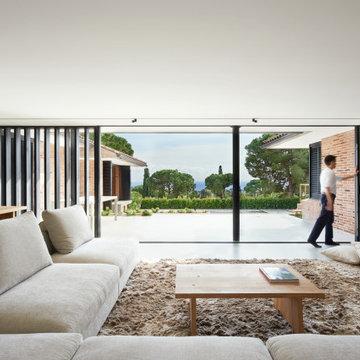
Arquitectos en Barcelona Rardo Architects in Barcelona and Sitges
Свежая идея для дизайна: большая открытая гостиная комната в стиле модернизм с с книжными шкафами и полками, бежевыми стенами, бетонным полом, скрытым телевизором, серым полом и кессонным потолком без камина - отличное фото интерьера
Свежая идея для дизайна: большая открытая гостиная комната в стиле модернизм с с книжными шкафами и полками, бежевыми стенами, бетонным полом, скрытым телевизором, серым полом и кессонным потолком без камина - отличное фото интерьера
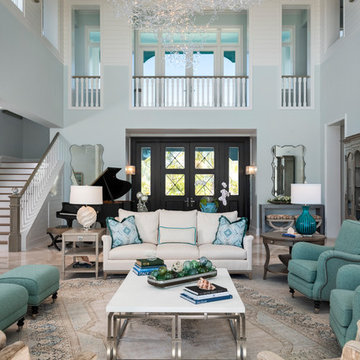
Amber Frederiksen Photography
На фото: большая открытая гостиная комната в стиле неоклассика (современная классика) с синими стенами, скрытым телевизором, бежевым полом и полом из травертина без камина
На фото: большая открытая гостиная комната в стиле неоклассика (современная классика) с синими стенами, скрытым телевизором, бежевым полом и полом из травертина без камина
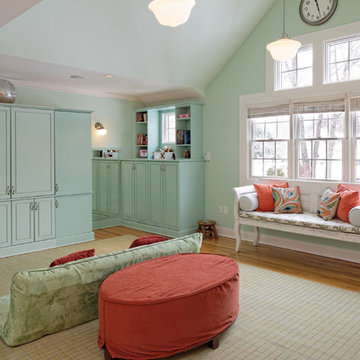
Milstein Photo
Пример оригинального дизайна: открытая гостиная комната среднего размера в классическом стиле с светлым паркетным полом, скрытым телевизором, синими стенами, коричневым полом и ковром на полу без камина
Пример оригинального дизайна: открытая гостиная комната среднего размера в классическом стиле с светлым паркетным полом, скрытым телевизором, синими стенами, коричневым полом и ковром на полу без камина
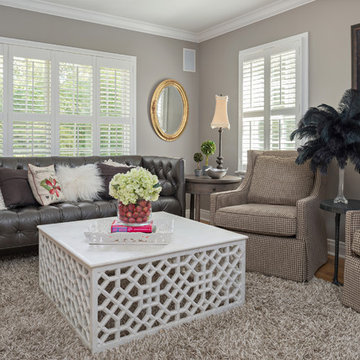
Matthew Harrer Photography
Sherwin Williams "Requisite Gray" Paint
Стильный дизайн: изолированная гостиная комната среднего размера в классическом стиле с серыми стенами, паркетным полом среднего тона, коричневым полом, скрытым телевизором и ковром на полу без камина - последний тренд
Стильный дизайн: изолированная гостиная комната среднего размера в классическом стиле с серыми стенами, паркетным полом среднего тона, коричневым полом, скрытым телевизором и ковром на полу без камина - последний тренд
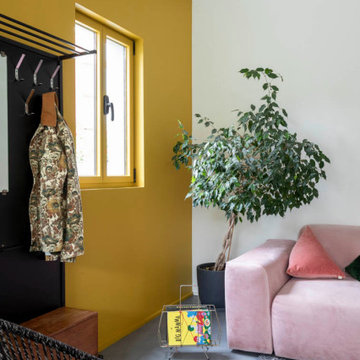
Dans cette maison familiale de 120 m², l’objectif était de créer un espace convivial et adapté à la vie quotidienne avec 2 enfants.
Au rez-de chaussée, nous avons ouvert toute la pièce de vie pour une circulation fluide et une ambiance chaleureuse. Les salles d’eau ont été pensées en total look coloré ! Verte ou rose, c’est un choix assumé et tendance. Dans les chambres et sous l’escalier, nous avons créé des rangements sur mesure parfaitement dissimulés qui permettent d’avoir un intérieur toujours rangé !
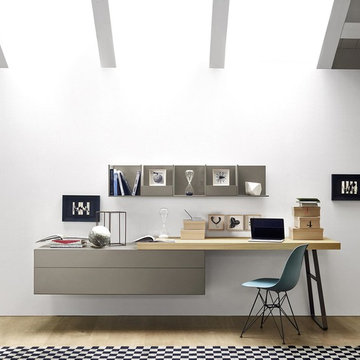
Moderne TV Wohnwände
Eine Design Wohnwand schafft nicht nur den benötigten Stauraum in den eigenen Räumen, sondern ist auch optisch eine Bereicherung für jede Wohnung. Egal ob moderne TV Wohnwand oder bloßer Stauraum im Wohnzimmer, unsere Wohnwände verknüpfen exklusives Design mit perfekter Funktionalität. Sie schaffen versteckten Platz, sodass im Raum für die perfekte Ordnung gesorgt werden kann. Unser Sideboard mit optionalem Schreibtisch sorgt für ein elegantes Arbeitszimmer, das sich sofort an ein modernes Wohn- oder Esszimmer anpasst.
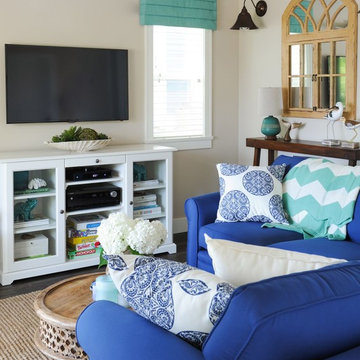
Tracey Ayton
Свежая идея для дизайна: гостиная комната в морском стиле с бежевыми стенами и скрытым телевизором без камина - отличное фото интерьера
Свежая идея для дизайна: гостиная комната в морском стиле с бежевыми стенами и скрытым телевизором без камина - отличное фото интерьера
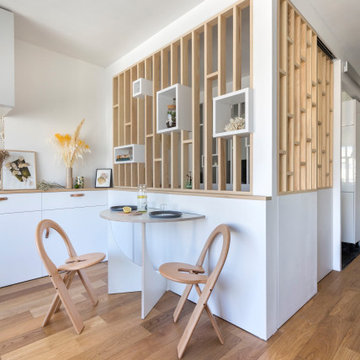
Photos Thibault Pousset
На фото: большая открытая гостиная комната в современном стиле с белыми стенами, паркетным полом среднего тона и скрытым телевизором без камина
На фото: большая открытая гостиная комната в современном стиле с белыми стенами, паркетным полом среднего тона и скрытым телевизором без камина
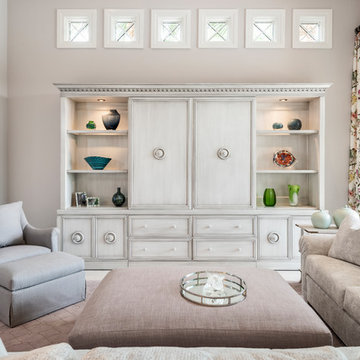
Designed by Jenifer Davison
Photography by Amber Frederiksen
Свежая идея для дизайна: гостиная комната в стиле неоклассика (современная классика) с серыми стенами, скрытым телевизором и бежевым полом без камина - отличное фото интерьера
Свежая идея для дизайна: гостиная комната в стиле неоклассика (современная классика) с серыми стенами, скрытым телевизором и бежевым полом без камина - отличное фото интерьера
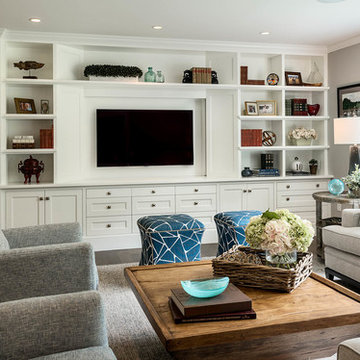
Rob Karosis
На фото: открытая, парадная гостиная комната среднего размера в классическом стиле с серыми стенами, темным паркетным полом, коричневым полом и скрытым телевизором без камина с
На фото: открытая, парадная гостиная комната среднего размера в классическом стиле с серыми стенами, темным паркетным полом, коричневым полом и скрытым телевизором без камина с

This project, an extensive remodel and addition to an existing modern residence high above Silicon Valley, was inspired by dominant images and textures from the site: boulders, bark, and leaves. We created a two-story addition clad in traditional Japanese Shou Sugi Ban burnt wood siding that anchors home and site. Natural textures also prevail in the cosmetic remodeling of all the living spaces. The new volume adjacent to an expanded kitchen contains a family room and staircase to an upper guest suite.
The original home was a joint venture between Min | Day as Design Architect and Burks Toma Architects as Architect of Record and was substantially completed in 1999. In 2005, Min | Day added the swimming pool and related outdoor spaces. Schwartz and Architecture (SaA) began work on the addition and substantial remodel of the interior in 2009, completed in 2015.
Photo by Matthew Millman
Гостиная с скрытым телевизором без камина – фото дизайна интерьера
10

