Гостиная с синими стенами и угловым камином – фото дизайна интерьера
Сортировать:
Бюджет
Сортировать:Популярное за сегодня
1 - 20 из 506 фото
1 из 3
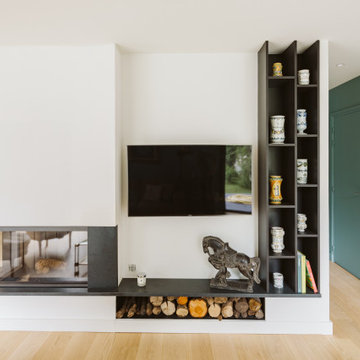
Salon tv cheminée avec rangement intégré
bleu
Источник вдохновения для домашнего уюта: открытая гостиная комната среднего размера в современном стиле с синими стенами, светлым паркетным полом, угловым камином, фасадом камина из камня и телевизором на стене
Источник вдохновения для домашнего уюта: открытая гостиная комната среднего размера в современном стиле с синими стенами, светлым паркетным полом, угловым камином, фасадом камина из камня и телевизором на стене
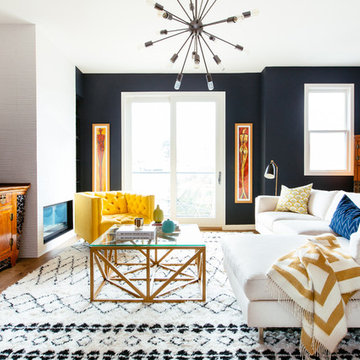
Colin Price Photography
Стильный дизайн: парадная, открытая гостиная комната среднего размера в стиле фьюжн с синими стенами, паркетным полом среднего тона, угловым камином, фасадом камина из плитки и телевизором на стене - последний тренд
Стильный дизайн: парадная, открытая гостиная комната среднего размера в стиле фьюжн с синими стенами, паркетным полом среднего тона, угловым камином, фасадом камина из плитки и телевизором на стене - последний тренд
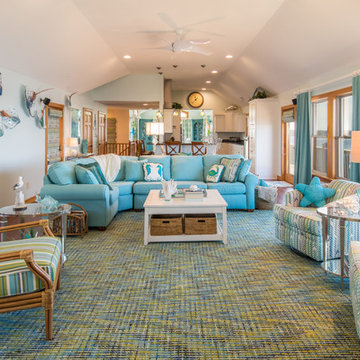
Стильный дизайн: большая открытая гостиная комната в морском стиле с синими стенами, паркетным полом среднего тона, угловым камином, фасадом камина из камня, телевизором на стене и коричневым полом - последний тренд

Пример оригинального дизайна: маленькая изолированная гостиная комната в морском стиле с синими стенами, угловым камином, полом из керамогранита, фасадом камина из бетона и серым полом для на участке и в саду
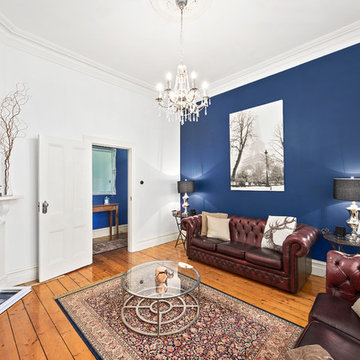
Rez Studio Photography
Пример оригинального дизайна: изолированная гостиная комната в классическом стиле с синими стенами, светлым паркетным полом, угловым камином и акцентной стеной
Пример оригинального дизайна: изолированная гостиная комната в классическом стиле с синими стенами, светлым паркетным полом, угловым камином и акцентной стеной
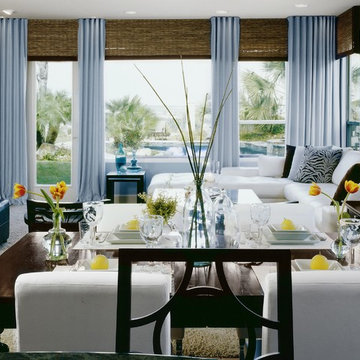
На фото: большая открытая гостиная комната:: освещение в стиле модернизм с синими стенами, ковровым покрытием, угловым камином и фасадом камина из штукатурки
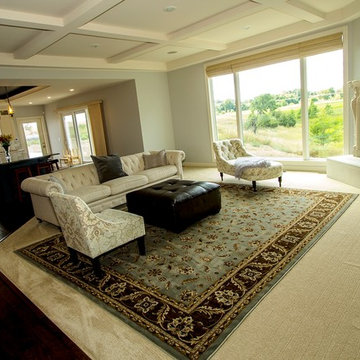
Custom Built Modern Home in Eagles Landing Neighborhood of Saint Augusta, Mn - Build by Werschay Homes.
Living Room
Идея дизайна: открытая гостиная комната среднего размера в классическом стиле с синими стенами, темным паркетным полом, угловым камином, фасадом камина из камня и мультимедийным центром
Идея дизайна: открытая гостиная комната среднего размера в классическом стиле с синими стенами, темным паркетным полом, угловым камином, фасадом камина из камня и мультимедийным центром

Photographed by: Julie Soefer Photography
На фото: большая открытая гостиная комната в классическом стиле с синими стенами, темным паркетным полом, телевизором на стене, домашним баром, фасадом камина из плитки, угловым камином и ковром на полу
На фото: большая открытая гостиная комната в классическом стиле с синими стенами, темным паркетным полом, телевизором на стене, домашним баром, фасадом камина из плитки, угловым камином и ковром на полу
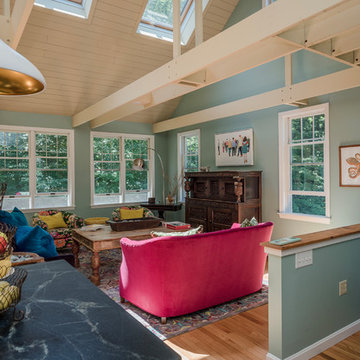
Свежая идея для дизайна: открытая гостиная комната среднего размера в стиле фьюжн с светлым паркетным полом, угловым камином, фасадом камина из кирпича, коричневым полом и синими стенами - отличное фото интерьера
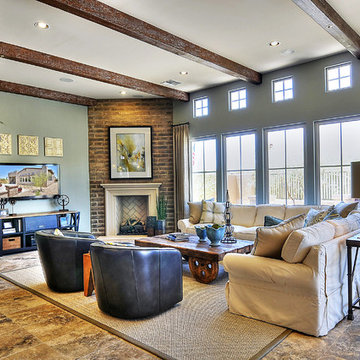
This beautiful project features Coronado Stone Products Adobe Brick thin veneer. Adobe Brick thin veneer is not a structural brick, so it can be directly adhered to a properly prepared drywall or plywood substrate. This allows projects to be enhanced with the alluring look and feel of full bed-depth Adobe Brick, without the need for additional wall tie support that standard full sized Adobe Brick installations require. This Adobe Brick product is featured in the color Sienna. Images were supplied by Standard Pacific Homes, Phoenix. See more Architectural Thin Brick Veneer projects from Coronado Stone Products
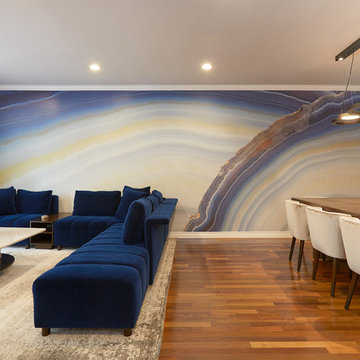
The large scale agate wall created a unique focal point in this living room.
Designed by: D Richards Interiors, Jila Parva
Photographer: Abran Rubiner

This holistic project involved the design of a completely new space layout, as well as searching for perfect materials, furniture, decorations and tableware to match the already existing elements of the house.
The key challenge concerning this project was to improve the layout, which was not functional and proportional.
Balance on the interior between contemporary and retro was the key to achieve the effect of a coherent and welcoming space.
Passionate about vintage, the client possessed a vast selection of old trinkets and furniture.
The main focus of the project was how to include the sideboard,(from the 1850’s) which belonged to the client’s grandmother, and how to place harmoniously within the aerial space. To create this harmony, the tones represented on the sideboard’s vitrine were used as the colour mood for the house.
The sideboard was placed in the central part of the space in order to be visible from the hall, kitchen, dining room and living room.
The kitchen fittings are aligned with the worktop and top part of the chest of drawers.
Green-grey glazing colour is a common element of all of the living spaces.
In the the living room, the stage feeling is given by it’s main actor, the grand piano and the cabinets of curiosities, which were rearranged around it to create that effect.
A neutral background consisting of the combination of soft walls and
minimalist furniture in order to exhibit retro elements of the interior.
Long live the vintage!
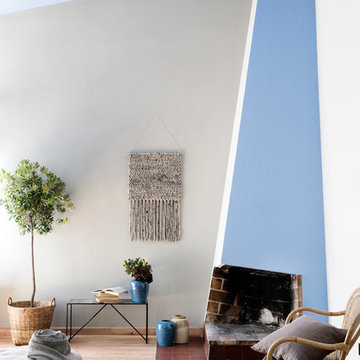
Broste Copenhagen Spring/Summer 2017
Стильный дизайн: гостиная комната в скандинавском стиле с синими стенами, угловым камином и светлым паркетным полом без телевизора - последний тренд
Стильный дизайн: гостиная комната в скандинавском стиле с синими стенами, угловым камином и светлым паркетным полом без телевизора - последний тренд
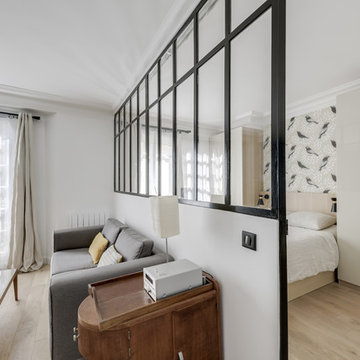
LE PROJET
Un petit appartement avec un séjour et une chambre étroite et sombre, nécessitant de nombreux rangements dont bibliothèque et dressing.
NOTRE SOLUTION
Pour gagner en espace et lumière dans les deux pièces à vivre, nous avons supprimé la cloison fermée entre le séjour de 11m2 et la chambre de même dimension.
Une nouvelle cloison basse avec verrière, décalée vers la chambre, permet d’optimiser l’espace dans le séjour et gagner en lumière côté chambre.
L’ancien parquet, de mauvaise qualité, est remplacé par un parquet en chêne massif clair avec de larges lattes, ce qui éclaircit encore les espaces.
Côté chambre, une tête de lit sur-mesure en bois clair avec appliques encastrées est installée entre deux dressings aux portes laquées beige.
Pour permettre de ranger les nombreux livres ainsi que des chaussures en partie basse, une grande bibliothèque sur mesure est installée dans le couloir.
LE STYLE
Une thématique sur les oiseaux est présente sur ce projet avec un très beau papier-peint dans le couloir en vis-à vis de la bibliothèque.
Celui-ci permet de créer une ambiance feutrée dans l’entrée, avec un bleu profond sur la bibliothèque et des boiseries anthracites, comme la verrière et les appareillages électriques.
Des suspensions en laiton sont installées dans le couloir pour un éclairage très intime et feutré. Cela contribue à accentuer le contraste avec la pièce à vivre très lumineuse.
Dans la chambre, on retrouve des oiseaux sur un papier-peint graphique placé au dessus de la tête de lit.
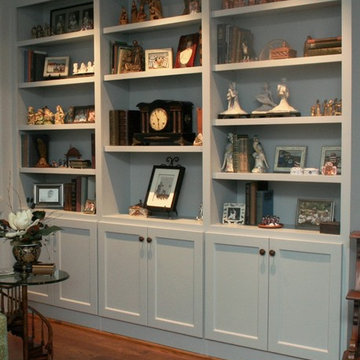
In the original layout of the house, this was the living room. After the remodel, the homeowners use this space as the music room and the library. Updates include closing off the window into the kitchen, changing the facade of the fireplace, and adding a built-in bookcase.
We only design homes that brilliantly reflect the unadorned beauty of everyday living.
For more information about this project please contact Allen Griffin, President of Viewpoint Designs, at 281-501-0724 or email him at aviewpointdesigns@gmail.com
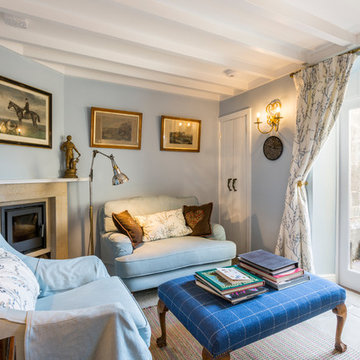
© Laetitia Jourdan Photography
Источник вдохновения для домашнего уюта: парадная, изолированная гостиная комната в стиле кантри с синими стенами, угловым камином и бежевым полом
Источник вдохновения для домашнего уюта: парадная, изолированная гостиная комната в стиле кантри с синими стенами, угловым камином и бежевым полом
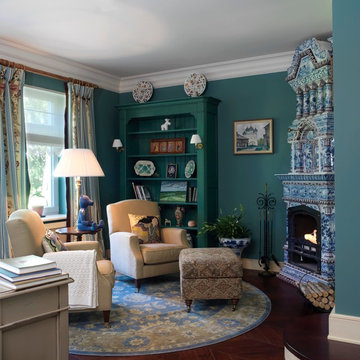
Пример оригинального дизайна: парадная гостиная комната в классическом стиле с угловым камином, фасадом камина из плитки и синими стенами
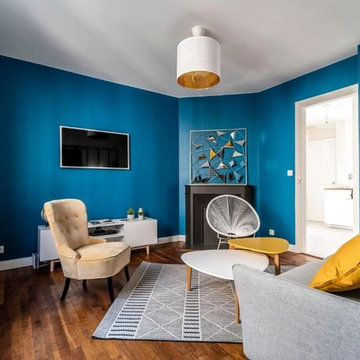
На фото: гостиная комната среднего размера в современном стиле с синими стенами, паркетным полом среднего тона, угловым камином, фасадом камина из штукатурки, телевизором на стене и коричневым полом с
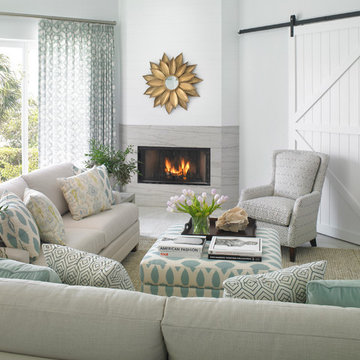
Elegance awaits! Fire, palm trees and lots of seating. White and bright, aqua accents mixed with neutral tones. A home to relax and catch up on your favorite novel. Design by Krista Watterworth Alterman. Photos by Troy Campbell. Krista Watterworth Design Studio, Palm Beach Gardens, Florida.
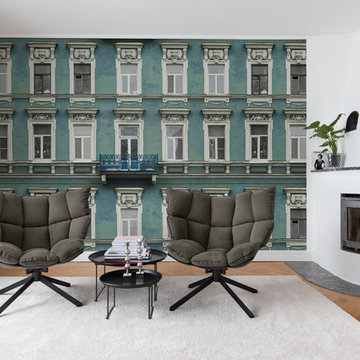
На фото: гостиная комната в стиле модернизм с синими стенами, угловым камином и фасадом камина из камня
Гостиная с синими стенами и угловым камином – фото дизайна интерьера
1

