Гостиная с синими стенами и телевизором на стене – фото дизайна интерьера
Сортировать:
Бюджет
Сортировать:Популярное за сегодня
141 - 160 из 6 203 фото
1 из 3

Amy Williams photography
Fun and whimsical family room remodel. This room was custom designed for a family of 7. My client wanted a beautiful but practical space. We added lots of details such as the bead board ceiling, beams and crown molding and carved details on the fireplace.
We designed this custom TV unit to be left open for access to the equipment. The sliding barn doors allow the unit to be closed as an option, but the decorative boxes make it attractive to leave open for easy access.
The hex coffee tables allow for flexibility on movie night ensuring that each family member has a unique space of their own. And for a family of 7 a very large custom made sofa can accommodate everyone. The colorful palette of blues, whites, reds and pinks make this a happy space for the entire family to enjoy. Ceramic tile laid in a herringbone pattern is beautiful and practical for a large family.
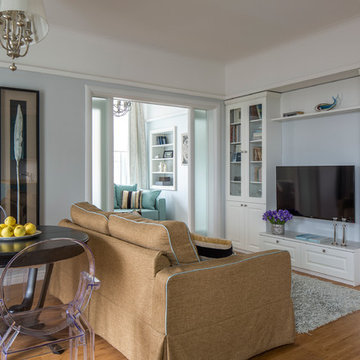
дизайнер Эльвира Станкевич, фотограф Евгений Кулибаба
Стильный дизайн: парадная гостиная комната в классическом стиле с синими стенами, паркетным полом среднего тона, телевизором на стене и коричневым диваном - последний тренд
Стильный дизайн: парадная гостиная комната в классическом стиле с синими стенами, паркетным полом среднего тона, телевизором на стене и коричневым диваном - последний тренд
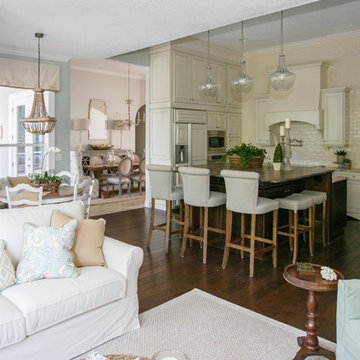
Jessie Preza
Источник вдохновения для домашнего уюта: открытая гостиная комната среднего размера в морском стиле с синими стенами, темным паркетным полом, стандартным камином, фасадом камина из камня, телевизором на стене и коричневым полом
Источник вдохновения для домашнего уюта: открытая гостиная комната среднего размера в морском стиле с синими стенами, темным паркетным полом, стандартным камином, фасадом камина из камня, телевизором на стене и коричневым полом
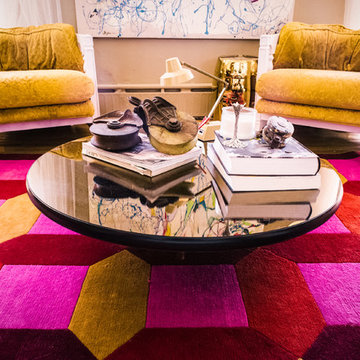
Taking an unused space and giving it high impact with bold furniture and accessories.
Пример оригинального дизайна: открытая гостиная комната среднего размера в стиле фьюжн с домашним баром, синими стенами, паркетным полом среднего тона, угловым камином, фасадом камина из кирпича и телевизором на стене
Пример оригинального дизайна: открытая гостиная комната среднего размера в стиле фьюжн с домашним баром, синими стенами, паркетным полом среднего тона, угловым камином, фасадом камина из кирпича и телевизором на стене
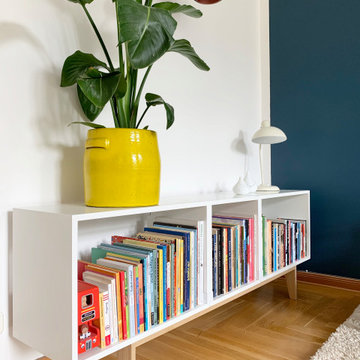
Wohnzimmer Pankow
Der Raum in der Altbauwohnung sollte modern sein und gleichzeitig eine gemütliche Atmosphäre transportieren. Die dunkelblaue, seidig glänzende Latexfarbe dominiert den Raum und verleiht dem Bild und den Möbeln eine intensive Wirkung. Die Einrichtung im reduzierten, skandinavischen Stil entspricht dem modernen Zeitgeist und lädt zum entspannen ein. Die grosse Pflanze sorgt für ein herrliches Raumklima und die leichten, luftigen Vorhänge runden den Raum zu einem wahren Wohlfühlort zum durchatmen ab.
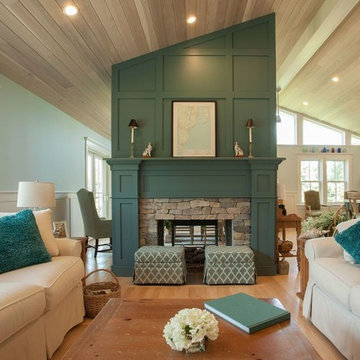
Источник вдохновения для домашнего уюта: открытая гостиная комната среднего размера в морском стиле с синими стенами, светлым паркетным полом, двусторонним камином, фасадом камина из камня и телевизором на стене
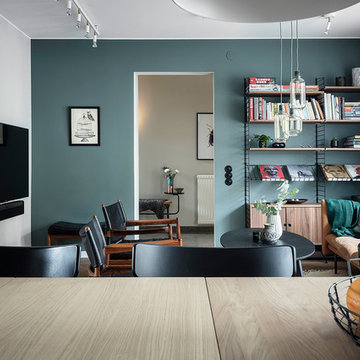
Vardagsrummet/tv hörnan med en Stringhylla i valnöt
Пример оригинального дизайна: большая открытая гостиная комната в скандинавском стиле с синими стенами, темным паркетным полом, стандартным камином, фасадом камина из штукатурки, телевизором на стене и коричневым полом
Пример оригинального дизайна: большая открытая гостиная комната в скандинавском стиле с синими стенами, темным паркетным полом, стандартным камином, фасадом камина из штукатурки, телевизором на стене и коричневым полом
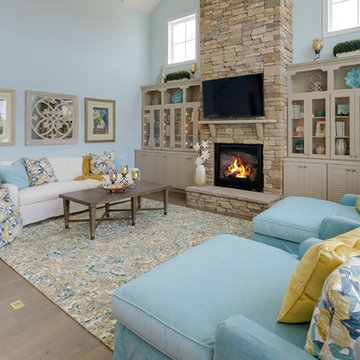
На фото: парадная, открытая гостиная комната среднего размера в морском стиле с синими стенами, паркетным полом среднего тона, стандартным камином, фасадом камина из камня, телевизором на стене и коричневым полом

The clients had an unused swimming pool room which doubled up as a gym. They wanted a complete overhaul of the room to create a sports bar/games room. We wanted to create a space that felt like a London members club, dark and atmospheric. We opted for dark navy panelled walls and wallpapered ceiling. A beautiful black parquet floor was installed. Lighting was key in this space. We created a large neon sign as the focal point and added striking Buster and Punch pendant lights to create a visual room divider. The result was a room the clients are proud to say is "instagramable"

We were briefed to carry out an interior design and specification proposal so that the client could implement the work themselves. The goal was to modernise this space with a bold colour scheme, come up with an alternative solution for the fireplace to make it less imposing, and create a social hub for entertaining friends and family with added seating and storage. The space needed to function for lots of different purposes such as watching the football with friends, a space that was safe enough for their baby to play and store toys, with finishes that are durable enough for family life. The room design included an Ikea hack drinks cabinet which was customised with a lick of paint and new feet, seating for up to seven people and extra storage for their babies toys to be hidden from sight.
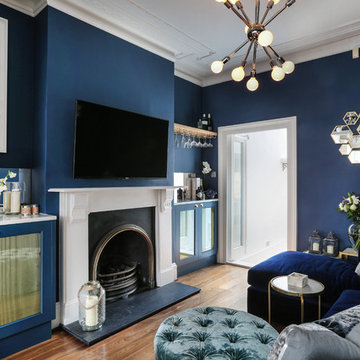
Alex Maguire Photography
Стильный дизайн: изолированная гостиная комната в стиле фьюжн с домашним баром, синими стенами, паркетным полом среднего тона, стандартным камином и телевизором на стене - последний тренд
Стильный дизайн: изолированная гостиная комната в стиле фьюжн с домашним баром, синими стенами, паркетным полом среднего тона, стандартным камином и телевизором на стене - последний тренд
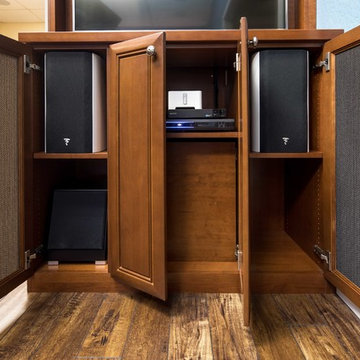
Karine Weiller
Источник вдохновения для домашнего уюта: маленькая изолированная гостиная комната в классическом стиле с паркетным полом среднего тона, телевизором на стене и синими стенами без камина для на участке и в саду
Источник вдохновения для домашнего уюта: маленькая изолированная гостиная комната в классическом стиле с паркетным полом среднего тона, телевизором на стене и синими стенами без камина для на участке и в саду
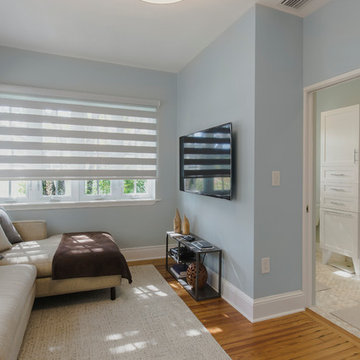
Пример оригинального дизайна: маленькая изолированная гостиная комната с синими стенами, светлым паркетным полом и телевизором на стене без камина для на участке и в саду
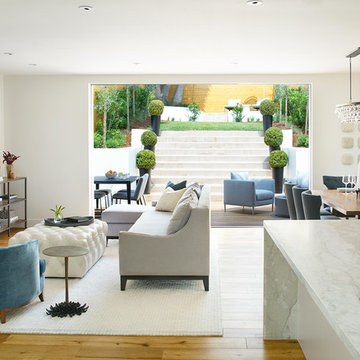
Свежая идея для дизайна: открытая гостиная комната среднего размера в стиле неоклассика (современная классика) с паркетным полом среднего тона, стандартным камином, синими стенами и телевизором на стене - отличное фото интерьера
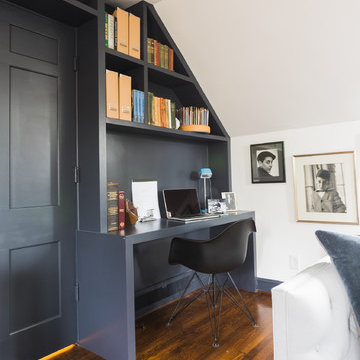
Bonnie Sen
Источник вдохновения для домашнего уюта: гостиная комната в стиле ретро с синими стенами, темным паркетным полом, стандартным камином, фасадом камина из кирпича и телевизором на стене
Источник вдохновения для домашнего уюта: гостиная комната в стиле ретро с синими стенами, темным паркетным полом, стандартным камином, фасадом камина из кирпича и телевизором на стене

The space is intended to be a fun place both adults and young people can come together. It is a playful bar and media room. The design is an eclectic design to transform an existing playroom to accommodate a young adult hang out and a bar in a family home. The contemporary and luxurious interior design was achieved on a budget. Riverstone Paint Matt bar and blue media room with metallic panelling. Interior design for well being. Creating a healthy home to suit the individual style of the owners.

The large living/dining room opens to the pool and outdoor entertainment area through a large set of sliding pocket doors. The walnut wall leads from the entry into the main space of the house and conceals the laundry room and garage door. A floor of terrazzo tiles completes the mid-century palette.
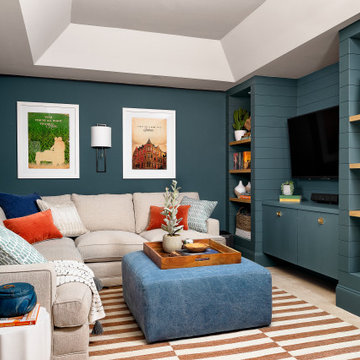
A rich, stormy-blue wall color makes this family room feel cozy and comfortable. Vertical shiplap brings visual interest to the built-ins and the custom-sectional creates a relaxing spot to curl up and watch a movie.

Amy Williams photography
Fun and whimsical family room & kitchen remodel. This room was custom designed for a family of 7. My client wanted a beautiful but practical space. We added lots of details such as the bead board ceiling, beams and crown molding and carved details on the fireplace.
The kitchen is full of detail and charm. Pocket door storage allows a drop zone for the kids and can easily be closed to conceal the daily mess. Beautiful fantasy brown marble counters and white marble mosaic back splash compliment the herringbone ceramic tile floor. Built-in seating opened up the space for more cabinetry in lieu of a separate dining space. This custom banquette features pattern vinyl fabric for easy cleaning.
We designed this custom TV unit to be left open for access to the equipment. The sliding barn doors allow the unit to be closed as an option, but the decorative boxes make it attractive to leave open for easy access.
The hex coffee tables allow for flexibility on movie night ensuring that each family member has a unique space of their own. And for a family of 7 a very large custom made sofa can accommodate everyone. The colorful palette of blues, whites, reds and pinks make this a happy space for the entire family to enjoy. Ceramic tile laid in a herringbone pattern is beautiful and practical for a large family. Fun DIY art made from a calendar of cities is a great focal point in the dinette area.
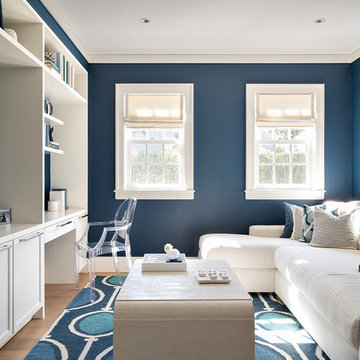
A TV room/ den was the perfect opportunity to use a deep blue on the walls.
Стильный дизайн: гостиная комната в стиле неоклассика (современная классика) с синими стенами, светлым паркетным полом, телевизором на стене и ковром на полу - последний тренд
Стильный дизайн: гостиная комната в стиле неоклассика (современная классика) с синими стенами, светлым паркетным полом, телевизором на стене и ковром на полу - последний тренд
Гостиная с синими стенами и телевизором на стене – фото дизайна интерьера
8

