Гостиная с синими стенами и полом из сланца – фото дизайна интерьера
Сортировать:
Бюджет
Сортировать:Популярное за сегодня
41 - 55 из 55 фото
1 из 3
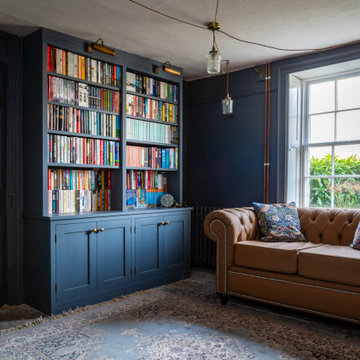
We were approached by the client to transform their snug room into a library. The brief was to create the feeling of a fitted library with plenty of open shelving but also storage cupboards to hide things away. The worry with bookcases on all walls its that the space can look and feel cluttered and dark.
We suggested using painted shelves with integrated cupboards on the lower levels as a way to bring a cohesive colour scheme and look to the room. Lower shelves are often under-utilised anyway so having cupboards instead gives flexible storage without spoiling the look of the library.
The bookcases are painted in Mylands Oratory with burnished brass knobs by Armac Martin. We included lighting and the cupboards also hide the power points and data cables to maintain the low-tech emphasis in the library. The finished space feels traditional, warm and perfectly suited to the traditional house.
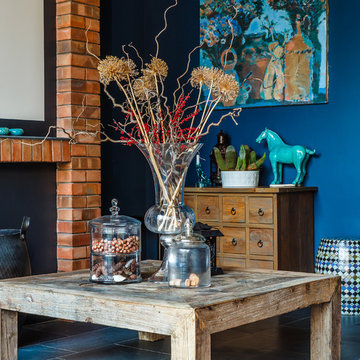
Автор проекта: Екатерина Ловягина,
фотограф Михаил Чекалов
Стильный дизайн: большая открытая гостиная комната в стиле фьюжн с синими стенами и полом из сланца - последний тренд
Стильный дизайн: большая открытая гостиная комната в стиле фьюжн с синими стенами и полом из сланца - последний тренд
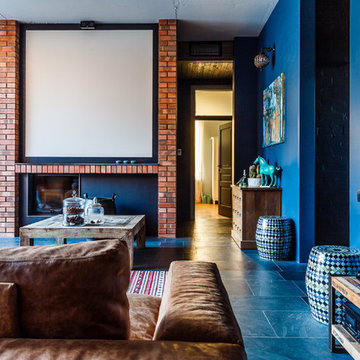
Автор проекта: Екатерина Ловягина,
фотограф Михаил Чекалов
Стильный дизайн: большая открытая гостиная комната в стиле фьюжн с с книжными шкафами и полками, синими стенами, полом из сланца, горизонтальным камином, фасадом камина из кирпича и телевизором на стене - последний тренд
Стильный дизайн: большая открытая гостиная комната в стиле фьюжн с с книжными шкафами и полками, синими стенами, полом из сланца, горизонтальным камином, фасадом камина из кирпича и телевизором на стене - последний тренд
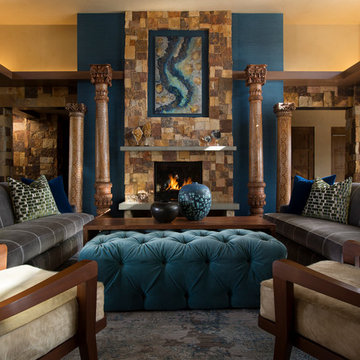
Kate Russell
Пример оригинального дизайна: большая открытая гостиная комната в стиле неоклассика (современная классика) с синими стенами, полом из сланца, стандартным камином и фасадом камина из камня без телевизора
Пример оригинального дизайна: большая открытая гостиная комната в стиле неоклассика (современная классика) с синими стенами, полом из сланца, стандартным камином и фасадом камина из камня без телевизора
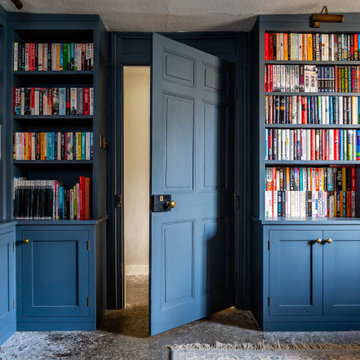
We were approached by the client to transform their snug room into a library. The brief was to create the feeling of a fitted library with plenty of open shelving but also storage cupboards to hide things away. The worry with bookcases on all walls its that the space can look and feel cluttered and dark.
We suggested using painted shelves with integrated cupboards on the lower levels as a way to bring a cohesive colour scheme and look to the room. Lower shelves are often under-utilised anyway so having cupboards instead gives flexible storage without spoiling the look of the library.
The bookcases are painted in Mylands Oratory with burnished brass knobs by Armac Martin. We included lighting and the cupboards also hide the power points and data cables to maintain the low-tech emphasis in the library. The finished space feels traditional, warm and perfectly suited to the traditional house.
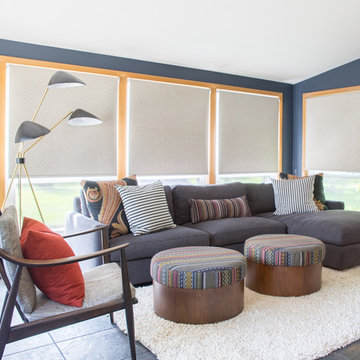
Project by Wiles Design Group. Their Cedar Rapids-based design studio serves the entire Midwest, including Iowa City, Dubuque, Davenport, and Waterloo, as well as North Missouri and St. Louis.
For more about Wiles Design Group, see here: https://wilesdesigngroup.com/
To learn more about this project, see here: https://wilesdesigngroup.com/mid-century-home
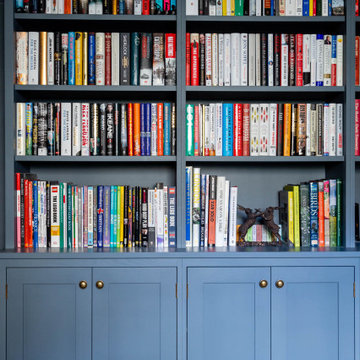
We were approached by the client to transform their snug room into a library. The brief was to create the feeling of a fitted library with plenty of open shelving but also storage cupboards to hide things away. The worry with bookcases on all walls its that the space can look and feel cluttered and dark.
We suggested using painted shelves with integrated cupboards on the lower levels as a way to bring a cohesive colour scheme and look to the room. Lower shelves are often under-utilised anyway so having cupboards instead gives flexible storage without spoiling the look of the library.
The bookcases are painted in Mylands Oratory with burnished brass knobs by Armac Martin. We included lighting and the cupboards also hide the power points and data cables to maintain the low-tech emphasis in the library. The finished space feels traditional, warm and perfectly suited to the traditional house.
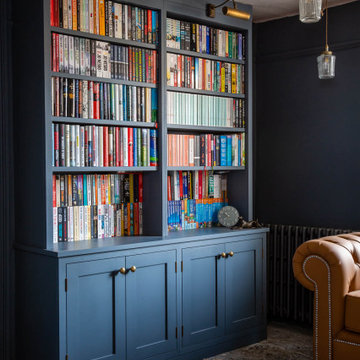
We were approached by the client to transform their snug room into a library. The brief was to create the feeling of a fitted library with plenty of open shelving but also storage cupboards to hide things away. The worry with bookcases on all walls its that the space can look and feel cluttered and dark.
We suggested using painted shelves with integrated cupboards on the lower levels as a way to bring a cohesive colour scheme and look to the room. Lower shelves are often under-utilised anyway so having cupboards instead gives flexible storage without spoiling the look of the library.
The bookcases are painted in Mylands Oratory with burnished brass knobs by Armac Martin. We included lighting and the cupboards also hide the power points and data cables to maintain the low-tech emphasis in the library. The finished space feels traditional, warm and perfectly suited to the traditional house.
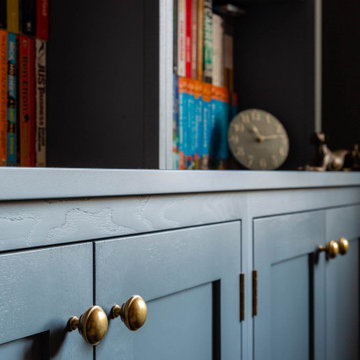
We were approached by the client to transform their snug room into a library. The brief was to create the feeling of a fitted library with plenty of open shelving but also storage cupboards to hide things away. The worry with bookcases on all walls its that the space can look and feel cluttered and dark.
We suggested using painted shelves with integrated cupboards on the lower levels as a way to bring a cohesive colour scheme and look to the room. Lower shelves are often under-utilised anyway so having cupboards instead gives flexible storage without spoiling the look of the library.
The bookcases are painted in Mylands Oratory with burnished brass knobs by Armac Martin. We included lighting and the cupboards also hide the power points and data cables to maintain the low-tech emphasis in the library. The finished space feels traditional, warm and perfectly suited to the traditional house.
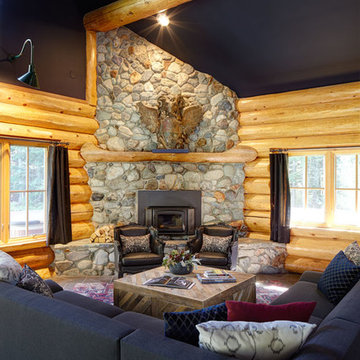
Alex Hayden
Идея дизайна: гостиная комната в стиле рустика с синими стенами, полом из сланца, угловым камином и фасадом камина из камня
Идея дизайна: гостиная комната в стиле рустика с синими стенами, полом из сланца, угловым камином и фасадом камина из камня
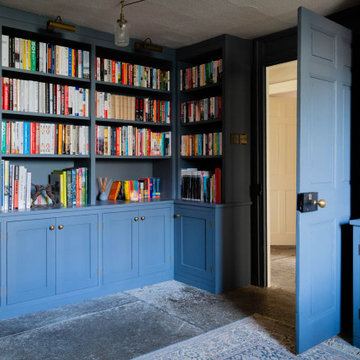
We were approached by the client to transform their snug room into a library. The brief was to create the feeling of a fitted library with plenty of open shelving but also storage cupboards to hide things away. The worry with bookcases on all walls its that the space can look and feel cluttered and dark.
We suggested using painted shelves with integrated cupboards on the lower levels as a way to bring a cohesive colour scheme and look to the room. Lower shelves are often under-utilised anyway so having cupboards instead gives flexible storage without spoiling the look of the library.
The bookcases are painted in Mylands Oratory with burnished brass knobs by Armac Martin. We included lighting and the cupboards also hide the power points and data cables to maintain the low-tech emphasis in the library. The finished space feels traditional, warm and perfectly suited to the traditional house.
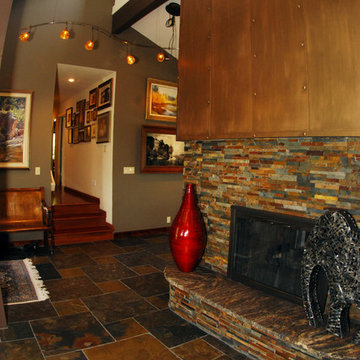
Пример оригинального дизайна: открытая гостиная комната среднего размера в стиле неоклассика (современная классика) с синими стенами, полом из сланца, двусторонним камином и фасадом камина из металла
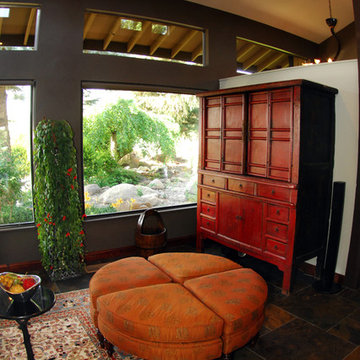
На фото: открытая гостиная комната среднего размера в стиле неоклассика (современная классика) с синими стенами, полом из сланца, двусторонним камином и фасадом камина из металла
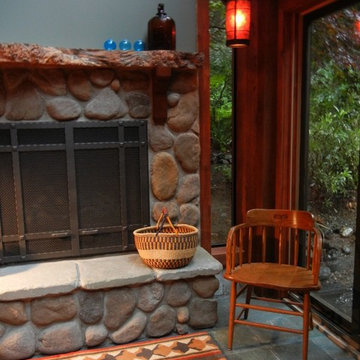
stone fireplace, wood mantle, skylights, craftsman pendant lights, slate floor, leather sofa, wagon wheel coffee table, blue walls
На фото: парадная, изолированная гостиная комната среднего размера в стиле рустика с полом из сланца, стандартным камином, фасадом камина из камня и синими стенами
На фото: парадная, изолированная гостиная комната среднего размера в стиле рустика с полом из сланца, стандартным камином, фасадом камина из камня и синими стенами
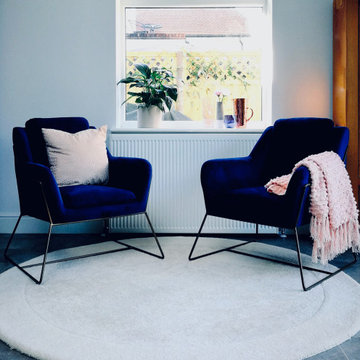
My clients asked me to design their kitchen / living area extension. They wanted a modern, clean Scandi look. I created a blue, grey and white scheme with copper and pink accents.
Гостиная с синими стенами и полом из сланца – фото дизайна интерьера
3

