Гостиная с синими стенами и полом из керамической плитки – фото дизайна интерьера
Сортировать:
Бюджет
Сортировать:Популярное за сегодня
21 - 40 из 904 фото
1 из 3
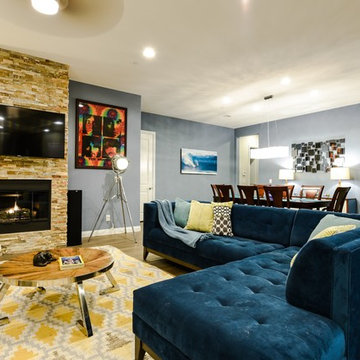
TRANSITIONAL HOME MEETS MODERN DECOR, WE BLENDED COLORS AND TEXTURES FROM MODERN CLASSICS AND NEW TRENDS WITHOUT LEAVING BEHIND THE COZINESS OF THE TRADITIONAL TEXTURES.
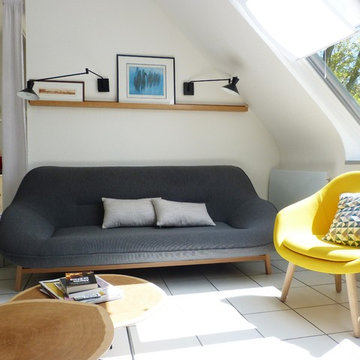
nouvelle décoration pour cet espace atypique en forme de triangle.
Источник вдохновения для домашнего уюта: открытая гостиная комната среднего размера в скандинавском стиле с синими стенами, стандартным камином, отдельно стоящим телевизором, полом из керамической плитки и белым полом
Источник вдохновения для домашнего уюта: открытая гостиная комната среднего размера в скандинавском стиле с синими стенами, стандартным камином, отдельно стоящим телевизором, полом из керамической плитки и белым полом
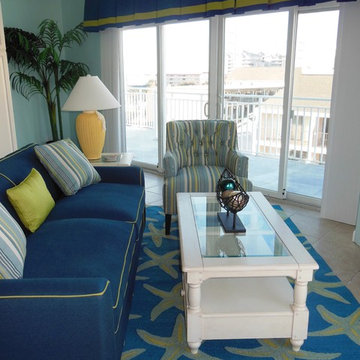
Coastal and nautical touches abound in this living room beginning with the seashell rug, White furniture, casual upholstered sofa on a jean material, and shell blue fabric for the valances.
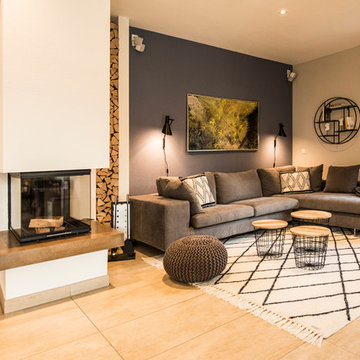
Interior Design: freudenspiel by Elisabeth Zola,
Fotos: Zolaproduction;
Die dunkle Wand hinter dem Sofa brachte mehr Gemütlichkeit in den Wohnbereich. Graues Sofa und rauchblaue Wand.
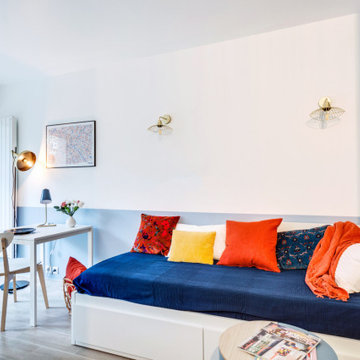
L'espace détente et repas a été optimisé pour une circulation facile dans l'appartement. Le canapé se déplie pour devenir un lit 2 places. La petite table basse devient un bout de canapé
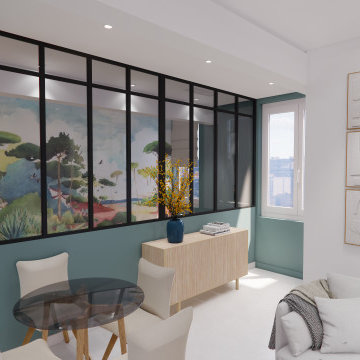
La rénovation du Projet #48 a consisté à diviser un appartement de 95m2 en deux appartements de 2 pièces destinés à la location saisonnière. En effet, la configuration particulière du bien permettait de conserver une entrée commune, tout en recréant dans chaque appartement une cuisine, une pièce de vie, une chambre séparée, et une salle de douche.
Le bien totalement vétuste a été entièrement rénové : remplacement de l'électricité, de la plomberie, des sols, des peintures, des fenêtres, et enfin ajout de la climatisation.
Le nombre assez réduit de fenêtres et donc une faible luminosité intérieure nous a fait porter une attention toute particulière à la décoration, que nous avons imaginée moderne et colorée, mais aussi au jeu des éclairages directs et indirects. L'ajout de verrières type atelier entre les chambres et les pièces de vie, et la pose d'un papier peint panoramique Isidore Leroy a enfin permis de créer de vrais cocons, propices à la détente à l'évasion méditerranéenne.
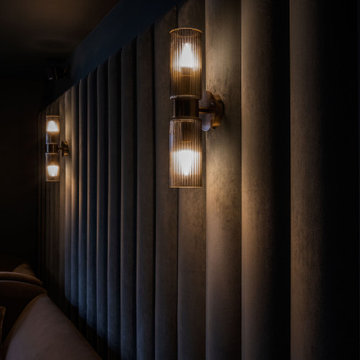
Our friends at Pfeiffer Designs asked us to help bring this room to life by creating these amazing built in TV surround with sliding door cabinets. It included sliding doors to the main room to separate for the perfect experience of a home cinema.
Amazing wall paper between the shaker doors really finishes it off nicely.
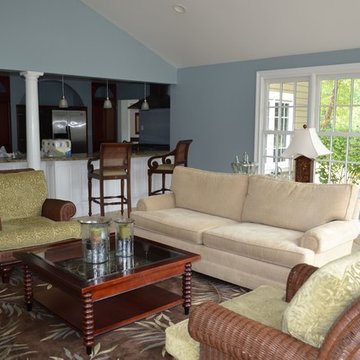
Пример оригинального дизайна: открытая гостиная комната среднего размера в морском стиле с синими стенами и полом из керамической плитки
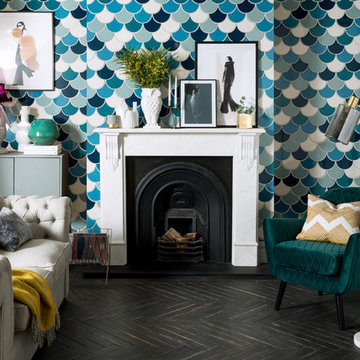
Influenced by designs of Moroccan origin, the Syren™ tile also draws upon mermaid mythology, taking inspiration from their jewel toned scales and oceanic habitat.
In a harmonious colour palette of blues, greens and off whites, the fan shaped Syren™ is perfect for creating a statement piece in your home. With a bright gloss finish, unconventional shape, and range of ocean colours, Syren™ brings serenity and beauty to any room.
Mix and match the colours to create a bold scale effect statement, or use one base colour for a more subtle impact. Size: 15 x 14.2cm.
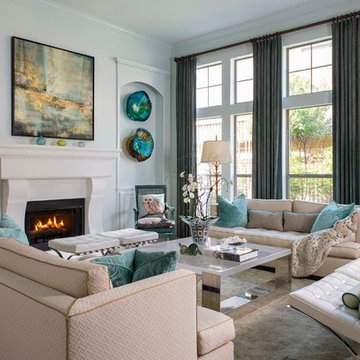
Even with the floor to ceiling windows, the space before felt small and dark. With heavy texture on the walls, out of scale furniture, and dark upholstery, this space didn't feel unified. The dark walls with the contrasting bright windows created terrible glare and made it hard to see. All walls were finished to Level 5, creating a smooth, pearlescent look, carrying light throughout the space. The partition from the dining room to the living room was also removed, visually opening the space. Furniture was added in soft neutrals and layers of textures, all to perfect scale.
Photography: Danny Piassick
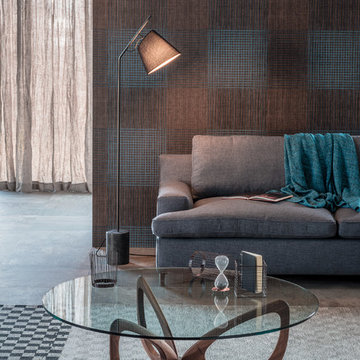
Helix Modern Coffee Table is fresh and fanciful at once, featuring statuesque base that suggests of modern elegance. Designed by Piero De Longhi for Cattelan Italia and manufactured in Italy, Helix Coffee Table features a solid Canaletto walnut base with varnished steel elements featuring either three or four legs. Topped by a clear tempered glass top in round, square or rectangular shapes, Helix Cocktail Table is available in five sizes with single or double pedestal base.
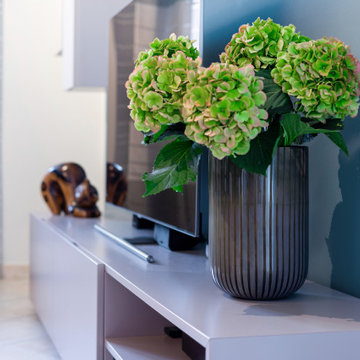
Стильный дизайн: открытая гостиная комната среднего размера в современном стиле с синими стенами, полом из керамической плитки, отдельно стоящим телевизором и бежевым полом - последний тренд

На фото: открытая гостиная комната среднего размера в классическом стиле с синими стенами, полом из керамической плитки, отдельно стоящим телевизором и белым полом без камина с
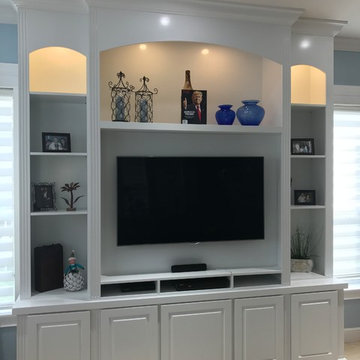
Family room wall unit done in maple with super white semi-gloss lacquer.
Пример оригинального дизайна: открытая гостиная комната среднего размера в современном стиле с синими стенами, полом из керамической плитки и мультимедийным центром
Пример оригинального дизайна: открытая гостиная комната среднего размера в современном стиле с синими стенами, полом из керамической плитки и мультимедийным центром
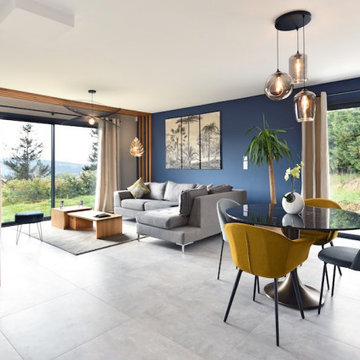
На фото: гостиная комната в современном стиле с синими стенами, полом из керамической плитки и серым полом без камина с

Amy Williams photography
Fun and whimsical family room & kitchen remodel. This room was custom designed for a family of 7. My client wanted a beautiful but practical space. We added lots of details such as the bead board ceiling, beams and crown molding and carved details on the fireplace.
The kitchen is full of detail and charm. Pocket door storage allows a drop zone for the kids and can easily be closed to conceal the daily mess. Beautiful fantasy brown marble counters and white marble mosaic back splash compliment the herringbone ceramic tile floor. Built-in seating opened up the space for more cabinetry in lieu of a separate dining space. This custom banquette features pattern vinyl fabric for easy cleaning.
We designed this custom TV unit to be left open for access to the equipment. The sliding barn doors allow the unit to be closed as an option, but the decorative boxes make it attractive to leave open for easy access.
The hex coffee tables allow for flexibility on movie night ensuring that each family member has a unique space of their own. And for a family of 7 a very large custom made sofa can accommodate everyone. The colorful palette of blues, whites, reds and pinks make this a happy space for the entire family to enjoy. Ceramic tile laid in a herringbone pattern is beautiful and practical for a large family. Fun DIY art made from a calendar of cities is a great focal point in the dinette area.
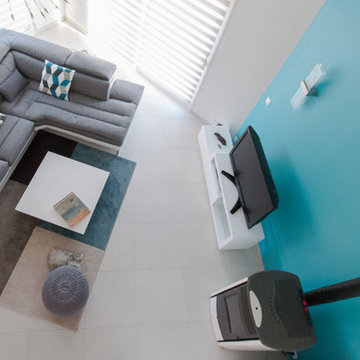
Résolument Déco
Идея дизайна: большая открытая гостиная комната в современном стиле с с книжными шкафами и полками, синими стенами, полом из керамической плитки и печью-буржуйкой
Идея дизайна: большая открытая гостиная комната в современном стиле с с книжными шкафами и полками, синими стенами, полом из керамической плитки и печью-буржуйкой
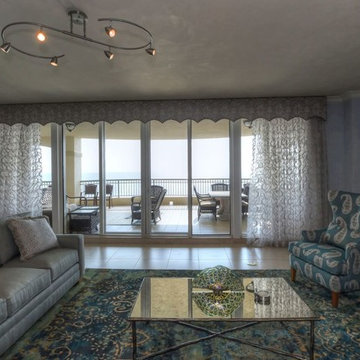
The primary focus on this 6,000 Square Foot Ocean Front Condo located on Jacksonville Beach was to create a soothing, elegant, comfortable environment for our clients and their guests. A private elevator transports you to this spacious luxurious environment. 4 Bedrooms, 5 Baths, Exercise Room, Office/Study with private Terraces facing both the ocean and intracoastal waterways. An outdoor kitchen on the ocean terrace allows for ample space to entertain a large group or family overlooking a private beach and pool area.
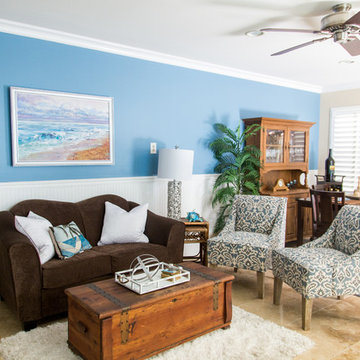
Свежая идея для дизайна: открытая гостиная комната среднего размера в морском стиле с синими стенами, полом из керамической плитки и бежевым полом без камина - отличное фото интерьера
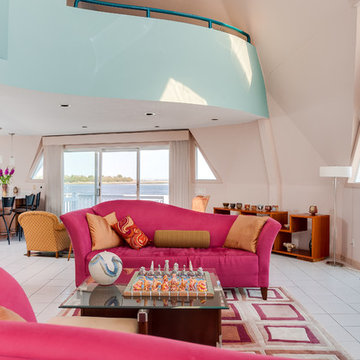
Rick Ricozzi Photography
Свежая идея для дизайна: открытая гостиная комната в современном стиле с синими стенами и полом из керамической плитки - отличное фото интерьера
Свежая идея для дизайна: открытая гостиная комната в современном стиле с синими стенами и полом из керамической плитки - отличное фото интерьера
Гостиная с синими стенами и полом из керамической плитки – фото дизайна интерьера
2

