Гостиная с синими стенами и панелями на части стены – фото дизайна интерьера
Сортировать:
Бюджет
Сортировать:Популярное за сегодня
61 - 80 из 369 фото
1 из 3

The bar itself has varying levels of privacy for its members. The main room is the most open and is dramatically encircled by glass display cases housing members’ private stock. A Japanese style bar anchors the middle of the room, while adjacent semi-private spaces have exclusive views of Lido Park. Complete privacy is provided via two VIP rooms accessible only by the owner.
AWARDS
Restaurant & Bar Design Awards | London
PUBLISHED
World Interior News | London

Our clients were keen to get more from this space. They didn't use the pool so were looking for a space that they could get more use out of. Big entertainers they wanted a multifunctional space that could accommodate many guests at a time. The space has be redesigned to incorporate a home bar area, large dining space and lounge and sitting space as well as dance floor.
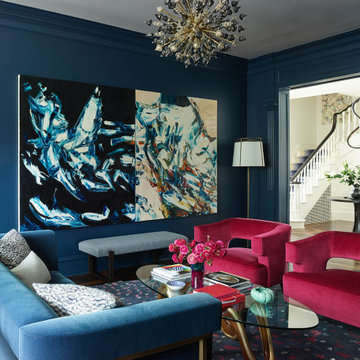
We juxtaposed bold colors and contemporary furnishings with the early twentieth-century interior architecture for this four-level Pacific Heights Edwardian. The home's showpiece is the living room, where the walls received a rich coat of blackened teal blue paint with a high gloss finish, while the high ceiling is painted off-white with violet undertones. Against this dramatic backdrop, we placed a streamlined sofa upholstered in an opulent navy velour and companioned it with a pair of modern lounge chairs covered in raspberry mohair. An artisanal wool and silk rug in indigo, wine, and smoke ties the space together.
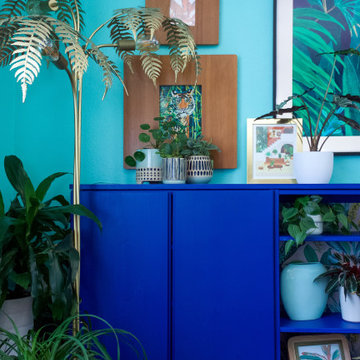
A bright and colorful eclectic living space with elements of mid-century design as well as tropical pops and lots of plants. Featuring vintage lighting salvaged from a preserved 1960's home in Palm Springs hanging in front of a custom designed slatted feature wall. Custom art from a local San Diego artist is paired with a signed print from the artist SHAG. The sectional is custom made in an evergreen velvet. Hand painted floating cabinets and bookcases feature tropical wallpaper backing. An art tv displays a variety of curated works throughout the year.
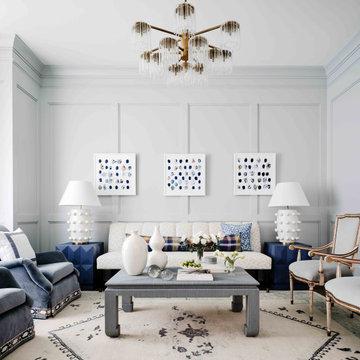
Blue mood modern meets traditional in this custom new construction parlor. Custom furnishings and art.
На фото: гостиная комната в стиле неоклассика (современная классика) с синими стенами, паркетным полом среднего тона и панелями на части стены с
На фото: гостиная комната в стиле неоклассика (современная классика) с синими стенами, паркетным полом среднего тона и панелями на части стены с

The open plan home leads seamlessly from the great room or the entrance into the cozy lounge.
Идея дизайна: открытая гостиная комната среднего размера в стиле модернизм с синими стенами, темным паркетным полом, телевизором в углу, сводчатым потолком и панелями на части стены
Идея дизайна: открытая гостиная комната среднего размера в стиле модернизм с синими стенами, темным паркетным полом, телевизором в углу, сводчатым потолком и панелями на части стены
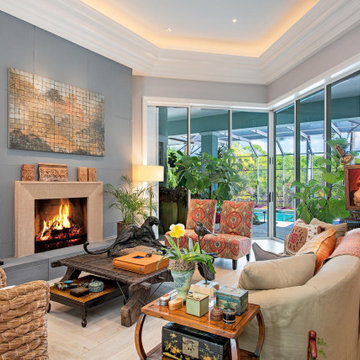
Пример оригинального дизайна: маленькая парадная, открытая гостиная комната в белых тонах с отделкой деревом в средиземноморском стиле с светлым паркетным полом, стандартным камином, многоуровневым потолком, синими стенами, коричневым полом и панелями на части стены для на участке и в саду
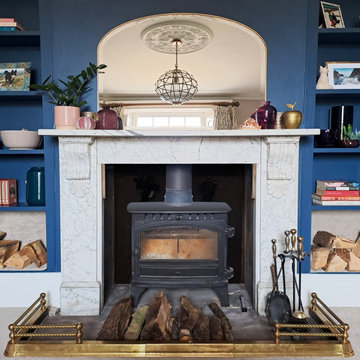
Пример оригинального дизайна: большая парадная, изолированная гостиная комната в викторианском стиле с синими стенами, ковровым покрытием, печью-буржуйкой, фасадом камина из камня, отдельно стоящим телевизором, серым полом и панелями на части стены

By creating a division between creamy paneled walls below 9' and pale blue walls above 9', human scale is created while still enjoying the spacious open area above. All the volume with south facing windows creates a beautiful play of light throughout the day.

На фото: большая изолированная гостиная комната в стиле неоклассика (современная классика) с синими стенами, темным паркетным полом, коричневым полом, многоуровневым потолком, панелями на части стены и музыкальной комнатой без камина с
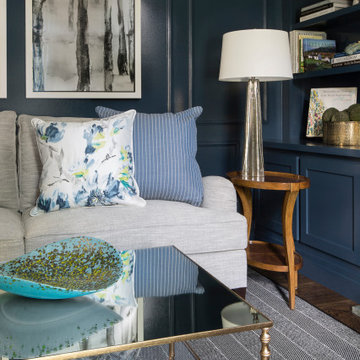
Panel molding was installed (by the homeowner!) and the walls were lacquered a deep navy. Bold modern green lounge chairs and a trio of crystal pendants make this cozy lounge next level. Silk floral pillows have a hand painted quality to them and establish the palette. Hanging the birch tree pieces from chain add a layer of drama to the room. Mercury glass lamps and a mirrored cocktail table add sparkle.
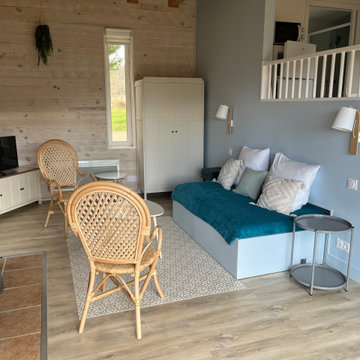
Идея дизайна: маленькая открытая гостиная комната в стиле кантри с синими стенами, полом из ламината, печью-буржуйкой, телевизором в углу, бежевым полом и панелями на части стены для на участке и в саду
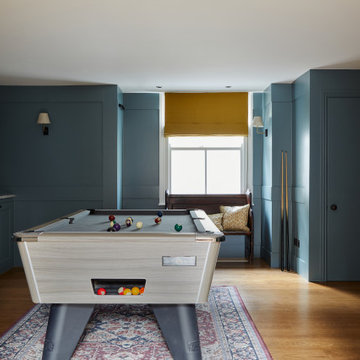
The basement games room of our SW17 Heaver Estate family home was dark and cold, so we added panelling, wall lights, a bespoke bar area & Roman blinds to make it feel more premium
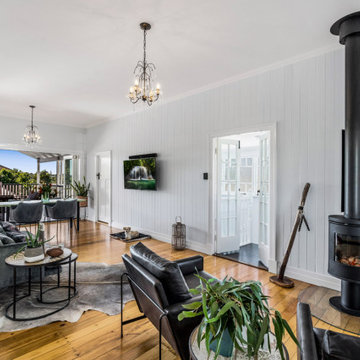
Living room with cypress timber flooring, fireplace, VJ wall panelling and extension to rear deck.
Идея дизайна: открытая гостиная комната среднего размера в скандинавском стиле с синими стенами, светлым паркетным полом, стандартным камином, фасадом камина из дерева, телевизором на стене, желтым полом, деревянным потолком и панелями на части стены
Идея дизайна: открытая гостиная комната среднего размера в скандинавском стиле с синими стенами, светлым паркетным полом, стандартным камином, фасадом камина из дерева, телевизором на стене, желтым полом, деревянным потолком и панелями на части стены

Individual geplant TV Schrank
На фото: большая открытая гостиная комната в стиле кантри с с книжными шкафами и полками, синими стенами, паркетным полом среднего тона, скрытым телевизором, коричневым полом, деревянным потолком и панелями на части стены без камина
На фото: большая открытая гостиная комната в стиле кантри с с книжными шкафами и полками, синими стенами, паркетным полом среднего тона, скрытым телевизором, коричневым полом, деревянным потолком и панелями на части стены без камина

The marble countertop of the dining table and the metal feet are calm and steady. The texture of the metal color is full of modernity, and the casual details are soothing French elegance. The white porcelain ornaments have a variety of gestures, like a graceful dancer, like a dancer's elegant skirt, and like a blooming flower, all breathing French elegance, without limitation and style, which is a unique style.
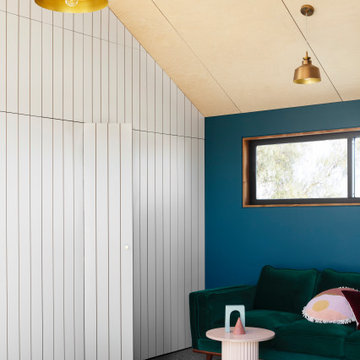
Upstairs living area with hidden entrance to bathroom as part of the second story extension by Carland Constructions for a home in Yarraville.
Источник вдохновения для домашнего уюта: гостиная комната в скандинавском стиле с синими стенами, ковровым покрытием, серым полом, потолком из вагонки и панелями на части стены
Источник вдохновения для домашнего уюта: гостиная комната в скандинавском стиле с синими стенами, ковровым покрытием, серым полом, потолком из вагонки и панелями на части стены

For the painted brick wall, we decided to keep the decor fairly natural with pops of color via the plants and texture via the woven elements. Having the T.V. on the mantel place wasn’t ideal but it was practical. As mentioned, this is the where the family gathers to read, watch T.V. and to live life. The T.V. had to stay. Ideally, we had hoped to offset the T.V. a bit from the fireplace instead of having it directly above it but again functionality ruled over aesthetic as the cables only went so far. We made up for it by creating visual interest through Rebecca’s unique collection of pieces.
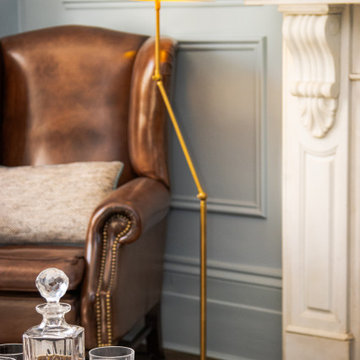
When we renovated this period English house, we wanted to pay homage to the historical significance and charm of the property while also updating it to meet modern needs and aesthetic preferences.
In terms of the design aesthetic, we drew inspiration from traditional English homes, incorporating warm, natural materials like wood and stone, and emphasising comfortable, inviting spaces. I also added modern touches, such as sleek lighting fixtures and accessories to create a sense of contrast and balance.

The clients had an unused swimming pool room which doubled up as a gym. They wanted a complete overhaul of the room to create a sports bar/games room. We wanted to create a space that felt like a London members club, dark and atmospheric. We opted for dark navy panelled walls and wallpapered ceiling. A beautiful black parquet floor was installed. Lighting was key in this space. We created a large neon sign as the focal point and added striking Buster and Punch pendant lights to create a visual room divider. The result was a room the clients are proud to say is "instagramable"
Гостиная с синими стенами и панелями на части стены – фото дизайна интерьера
4

