Гостиная с синими стенами и отдельно стоящим телевизором – фото дизайна интерьера
Сортировать:
Бюджет
Сортировать:Популярное за сегодня
121 - 140 из 2 655 фото
1 из 3
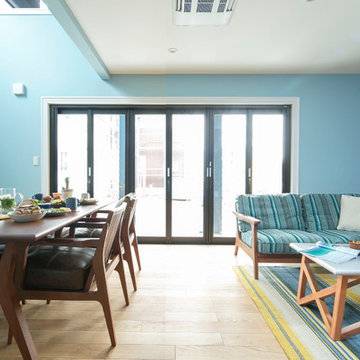
Пример оригинального дизайна: открытая гостиная комната в морском стиле с синими стенами, светлым паркетным полом и отдельно стоящим телевизором

The Family Room included a sofa, coffee table, and piano that the family wanted to keep. We wanted to ensure that this space worked with higher volumes of foot traffic, more frequent use, and of course… the occasional spills. We used an indoor/outdoor rug that is soft underfoot and brought in the beautiful coastal aquas and blues with it. A sturdy oak cabinet atop brass metal legs makes for an organized place to stash games, art supplies, and toys to keep the family room neat and tidy, while still allowing for a space to live.
Even the remotes and video game controllers have their place. Behind the media stand is a feature wall, done by our contractor per our design, which turned out phenomenally! It features an exaggerated and unique diamond pattern.
We love to design spaces that are just as functional, as they are beautiful.
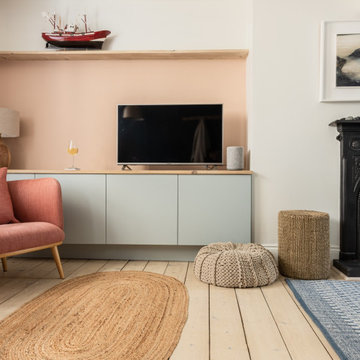
Пример оригинального дизайна: маленькая открытая гостиная комната в скандинавском стиле с синими стенами, светлым паркетным полом, стандартным камином, фасадом камина из металла, отдельно стоящим телевизором, балками на потолке и акцентной стеной для на участке и в саду

Пример оригинального дизайна: открытая гостиная комната в стиле неоклассика (современная классика) с синими стенами, стандартным камином, фасадом камина из камня, светлым паркетным полом, отдельно стоящим телевизором, бежевым полом и синим диваном
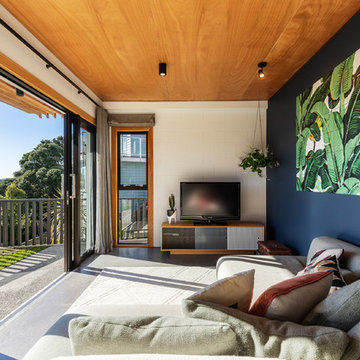
Contemporary and award winning family home.
Пример оригинального дизайна: гостиная комната в современном стиле с синими стенами, бетонным полом, отдельно стоящим телевизором и серым полом
Пример оригинального дизайна: гостиная комната в современном стиле с синими стенами, бетонным полом, отдельно стоящим телевизором и серым полом
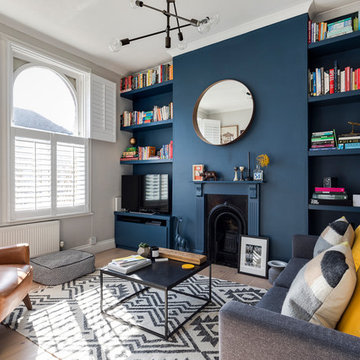
Источник вдохновения для домашнего уюта: гостиная комната среднего размера в стиле неоклассика (современная классика) с синими стенами, светлым паркетным полом, фасадом камина из дерева и отдельно стоящим телевизором
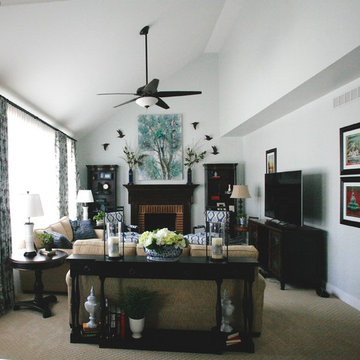
Идея дизайна: гостиная комната в классическом стиле с синими стенами, ковровым покрытием, стандартным камином, фасадом камина из кирпича и отдельно стоящим телевизором

A space with color and character.
На фото: открытая комната для игр среднего размера в стиле ретро с синими стенами, светлым паркетным полом, стандартным камином, фасадом камина из кирпича, отдельно стоящим телевизором, бежевым полом, любым потолком и любой отделкой стен
На фото: открытая комната для игр среднего размера в стиле ретро с синими стенами, светлым паркетным полом, стандартным камином, фасадом камина из кирпича, отдельно стоящим телевизором, бежевым полом, любым потолком и любой отделкой стен
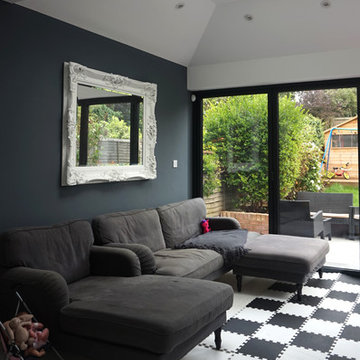
Mariana Silva
Стильный дизайн: маленькая открытая гостиная комната в классическом стиле с синими стенами, паркетным полом среднего тона, отдельно стоящим телевизором и белым полом без камина для на участке и в саду - последний тренд
Стильный дизайн: маленькая открытая гостиная комната в классическом стиле с синими стенами, паркетным полом среднего тона, отдельно стоящим телевизором и белым полом без камина для на участке и в саду - последний тренд
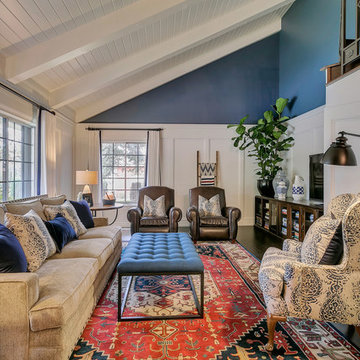
This family residing on North Euclid in Upland, requested a living room they could actually live in. A space that was not too formal but nodded toward formality in a subtle way. They wanted a space where many people could gather, converse, watch TV and simply relax. The look I created I call “California French Country”. I achieved this by designing the room in layers. First I started with new dark wood floors to match their staircase. Then I had Board and Batten installed to accentuate ceiling height and give the room more structure. Next, the walls were painted above the Board and Batten Mood Indigo by Behr and the ceiling beams white for a clean, classic, crisp, fresh look. I designed custom inverted pleat drapes with a navy blue band to be installed. A new chandelier in loft area was installed to go with the existing entry chandelier from Restoration Hardware. Then it was time to furnish the space according to my new space plan. I used a mix of new and existing pieces, which most were repurposed and refinished. New furnishings included a goose down sofa, wool rug, tufted navy ottoman. Existing pieces I reused were the armoire which I had finished in a cranberry to match loft chaise. A wing back chair , ottoman, cane back chair and client’s entry bench that was made by her father were all reupholstered. I had a custom marble table top fabricated to sit atop 2 antique Chinese meal box holders that the client has been holding on to, which created the perfect entry table. I accessorized the room with red, blue and white accents to give the room that “lived in” feeling. The loft houses a large antique mirror that I found in a local shop, a velvet chaise to lounge and their daughter’s artwork was hung in the loft area to make the space feel like their own little getaway.
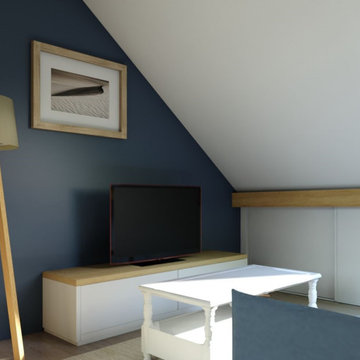
Plan d'agencement des combles. Aménager des combles, mon client souhaite investir dans une maison de ville sur Cambrai. Dans ce projet, je vais aménager les combles afin d’y créer un studio , mais pas que…, oui, d’autres parties de la maison seront revues également, et que je vous partagerais d’ici peux.

Los característicos detalles industriales tipo loft de esta fabulosa vivienda, techos altos de bóveda catalana, vigas de hierro colado y su exclusivo mobiliario étnico hacen de esta vivienda una oportunidad única en el centro de Barcelona.
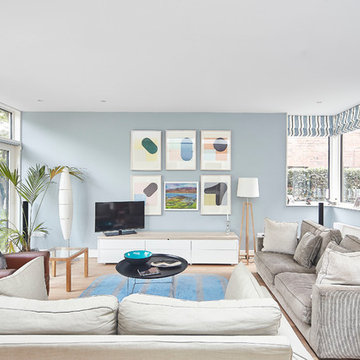
Ger Lawlor Photography
Идея дизайна: большая изолированная гостиная комната в морском стиле с синими стенами, паркетным полом среднего тона и отдельно стоящим телевизором
Идея дизайна: большая изолированная гостиная комната в морском стиле с синими стенами, паркетным полом среднего тона и отдельно стоящим телевизором

This living room was designed for a young dynamic lady. She wanted a design that shows her bold personality. What better way to show bold and braveness with these bright features.
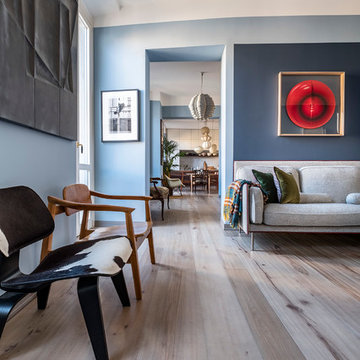
Ezio Manciucca foto
Rinunciare alle porte divisorie non è una scelta facile, ma nelle case di piccola metratura, moltiplica la sensazione di spazio. Il parquet a doghe di 3 metri esalta la lunghezza dello spazio e e larghezza delle doghe che varia da 30 a 20 centimetri dona movimento. Non è detto che una parete debba essere monocromatica, in questo caso il riquadro blu esalta il quadro appeso e movimenta la galleria di porte.
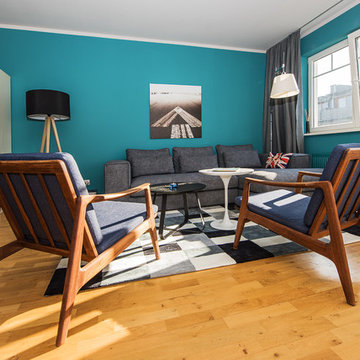
Frischer und freundlicher ist nun dieses Apartment im Prenzlauer Berg, die Räume wirken größer und wohnlicher. Ein konsequentes Farbkonzept geben der Zwei-Raum-Wohnung im Berliner Prenzlauer Berg ein neues Gesicht. Außerdem schaffte die Umgestaltung mehr Stauraum für die Bewohner.
INTERIOR DESIGN & STYLING: THE INNER HOUSE
FOTOS: © THE INNER HOUSE, Fotograf: Manuel Strunz, www.manuu.eu

The living room is the centerpiece for this farm animal chic apartment, blending urban, modern & rustic in a uniquely Dallas feel.
Photography by Anthony Ford Photography and Tourmaxx Real Estate Media

This family room space feels cozy with its deep blue gray walls and large throw pillows. The ivory shagreen coffee table lightens up the pallet. Brass accessories add interest.
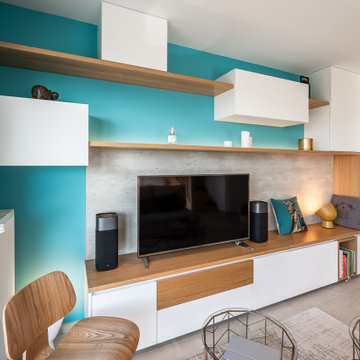
На фото: большая открытая гостиная комната с синими стенами, светлым паркетным полом, отдельно стоящим телевизором и бежевым полом без камина
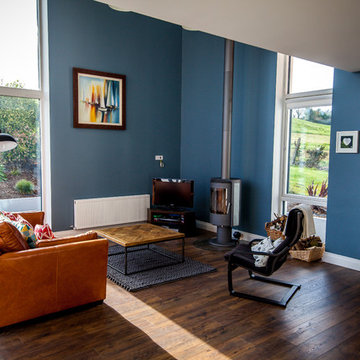
Portfolio - https://www.sigmahomes.ie/portfolio1/treasa-morgan/
Book A Consultation - https://www.sigmahomes.ie/get-a-quote/
Photo Credit - David Casey
Гостиная с синими стенами и отдельно стоящим телевизором – фото дизайна интерьера
7

