Гостиная с синими стенами и мультимедийным центром – фото дизайна интерьера
Сортировать:
Бюджет
Сортировать:Популярное за сегодня
121 - 140 из 1 644 фото
1 из 3
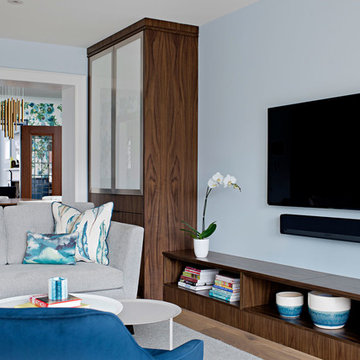
Идея дизайна: маленькая открытая гостиная комната в стиле модернизм с синими стенами, светлым паркетным полом и мультимедийным центром для на участке и в саду
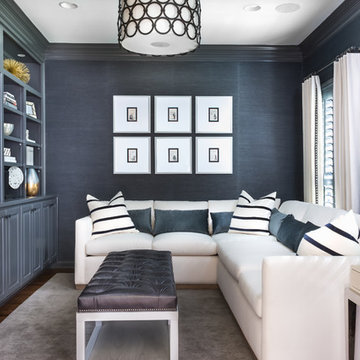
Стильный дизайн: изолированная гостиная комната в стиле неоклассика (современная классика) с синими стенами, темным паркетным полом, мультимедийным центром и ковром на полу без камина - последний тренд
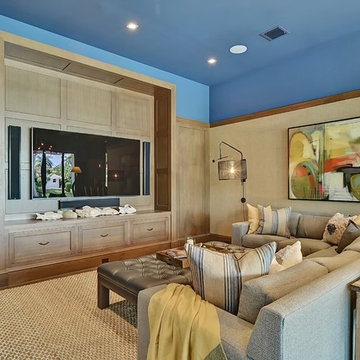
Свежая идея для дизайна: огромный открытый домашний кинотеатр в стиле неоклассика (современная классика) с синими стенами, паркетным полом среднего тона и мультимедийным центром - отличное фото интерьера
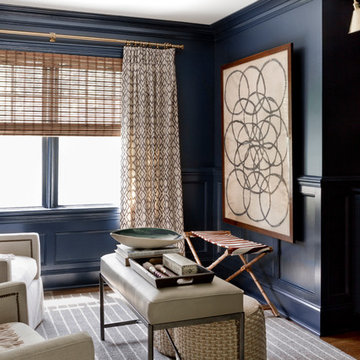
Cozy Reading Room
На фото: изолированная гостиная комната в стиле фьюжн с с книжными шкафами и полками, синими стенами и мультимедийным центром
На фото: изолированная гостиная комната в стиле фьюжн с с книжными шкафами и полками, синими стенами и мультимедийным центром

Our clients were relocating from the upper peninsula to the lower peninsula and wanted to design a retirement home on their Lake Michigan property. The topography of their lot allowed for a walk out basement which is practically unheard of with how close they are to the water. Their view is fantastic, and the goal was of course to take advantage of the view from all three levels. The positioning of the windows on the main and upper levels is such that you feel as if you are on a boat, water as far as the eye can see. They were striving for a Hamptons / Coastal, casual, architectural style. The finished product is just over 6,200 square feet and includes 2 master suites, 2 guest bedrooms, 5 bathrooms, sunroom, home bar, home gym, dedicated seasonal gear / equipment storage, table tennis game room, sauna, and bonus room above the attached garage. All the exterior finishes are low maintenance, vinyl, and composite materials to withstand the blowing sands from the Lake Michigan shoreline.
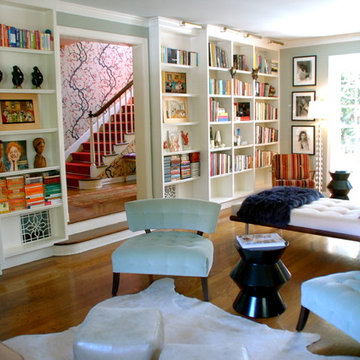
Идея дизайна: гостиная комната:: освещение в стиле фьюжн с с книжными шкафами и полками, синими стенами и мультимедийным центром
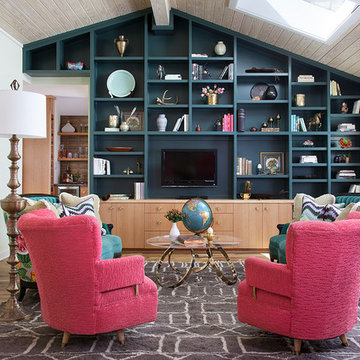
Ryann Ford Photography, LLC
Источник вдохновения для домашнего уюта: гостиная комната в стиле неоклассика (современная классика) с с книжными шкафами и полками, синими стенами, светлым паркетным полом, мультимедийным центром и бежевым полом
Источник вдохновения для домашнего уюта: гостиная комната в стиле неоклассика (современная классика) с с книжными шкафами и полками, синими стенами, светлым паркетным полом, мультимедийным центром и бежевым полом
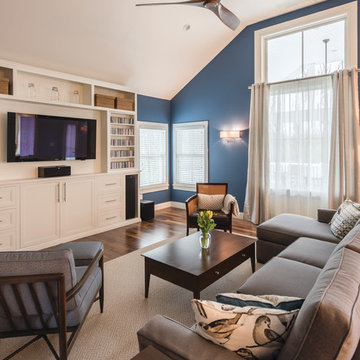
The great room was part of the construction of a new house. The goal of the project was to create a grand space with a small budget. In order to achieve this, the family room and kitchen are part of one open space. The family room ceiling is vaulted to create more volume. A bold blue wall color separates the kitchen from the family room. The family room has a custom entertainment center, designed to hold an expansive CD collection.
Photo by: Daniel Contelmo Jr.
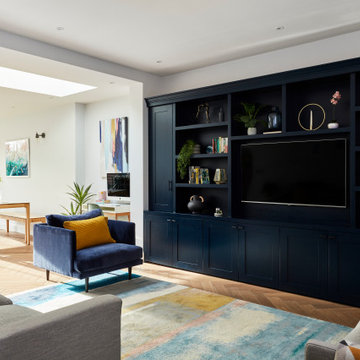
Hiding all the family games, paperwork and gubbins these bespoke designed shelves and cabinetry are painted in Basalt by Little Greene, hiding the TV. Styling is key to the open shelving
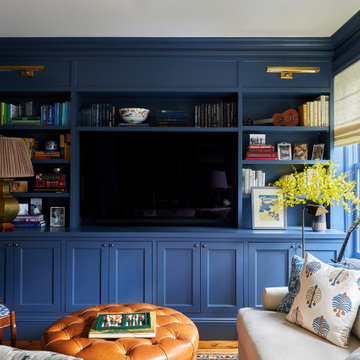
Источник вдохновения для домашнего уюта: изолированная гостиная комната среднего размера в классическом стиле с синими стенами, паркетным полом среднего тона, мультимедийным центром и коричневым полом

This detached home in West Dulwich was opened up & extended across the back to create a large open plan kitchen diner & seating area for the family to enjoy together. We added oak herringbone parquet and texture wallpaper to the cinema room which was tucked behind the kitchen

Inspired by the surrounding landscape, the Craftsman/Prairie style is one of the few truly American architectural styles. It was developed around the turn of the century by a group of Midwestern architects and continues to be among the most comfortable of all American-designed architecture more than a century later, one of the main reasons it continues to attract architects and homeowners today. Oxbridge builds on that solid reputation, drawing from Craftsman/Prairie and classic Farmhouse styles. Its handsome Shingle-clad exterior includes interesting pitched rooflines, alternating rows of cedar shake siding, stone accents in the foundation and chimney and distinctive decorative brackets. Repeating triple windows add interest to the exterior while keeping interior spaces open and bright. Inside, the floor plan is equally impressive. Columns on the porch and a custom entry door with sidelights and decorative glass leads into a spacious 2,900-square-foot main floor, including a 19 by 24-foot living room with a period-inspired built-ins and a natural fireplace. While inspired by the past, the home lives for the present, with open rooms and plenty of storage throughout. Also included is a 27-foot-wide family-style kitchen with a large island and eat-in dining and a nearby dining room with a beadboard ceiling that leads out onto a relaxing 240-square-foot screen porch that takes full advantage of the nearby outdoors and a private 16 by 20-foot master suite with a sloped ceiling and relaxing personal sitting area. The first floor also includes a large walk-in closet, a home management area and pantry to help you stay organized and a first-floor laundry area. Upstairs, another 1,500 square feet awaits, with a built-ins and a window seat at the top of the stairs that nod to the home’s historic inspiration. Opt for three family bedrooms or use one of the three as a yoga room; the upper level also includes attic access, which offers another 500 square feet, perfect for crafts or a playroom. More space awaits in the lower level, where another 1,500 square feet (and an additional 1,000) include a recreation/family room with nine-foot ceilings, a wine cellar and home office.
Photographer: Jeff Garland
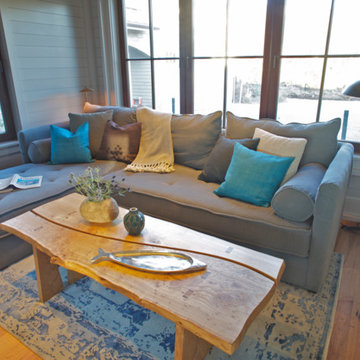
Study with Built In Media Center and Shelving.
Идея дизайна: изолированная гостиная комната в морском стиле с с книжными шкафами и полками, синими стенами, паркетным полом среднего тона и мультимедийным центром
Идея дизайна: изолированная гостиная комната в морском стиле с с книжными шкафами и полками, синими стенами, паркетным полом среднего тона и мультимедийным центром
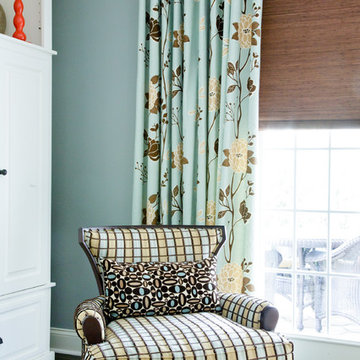
На фото: изолированная гостиная комната среднего размера в стиле неоклассика (современная классика) с синими стенами, темным паркетным полом и мультимедийным центром без камина с
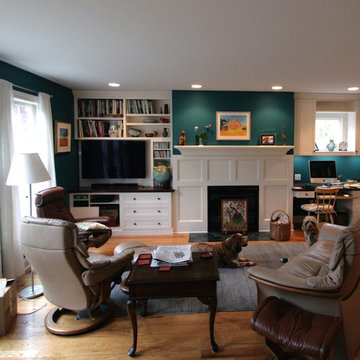
Идея дизайна: изолированная гостиная комната среднего размера в классическом стиле с с книжными шкафами и полками, светлым паркетным полом, стандартным камином, фасадом камина из камня, мультимедийным центром и синими стенами
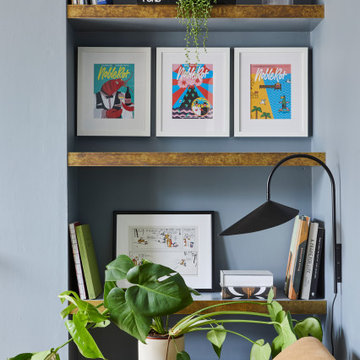
The living room at our Crouch End apartment project, creating a chic, cosy space to relax and entertain. A soft powder blue adorns the walls in a room that is flooded with natural light. Brass clad shelves bring a considered attention to detail, with contemporary fixtures contrasted with a traditional sofa shape.

The family room is cozy with plenty of seating. The light blue pillows correlate with the area rug while also pulling in the blue from the kitchen and the coffered ceiling. A trendy and comfortable family space.
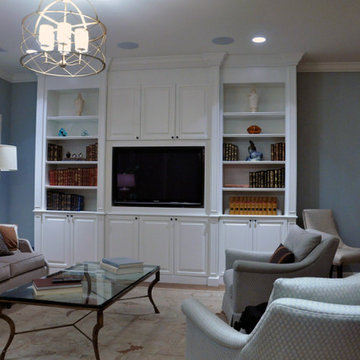
entertainment center, martins buka
Идея дизайна: большая изолированная гостиная комната в стиле неоклассика (современная классика) с синими стенами, паркетным полом среднего тона и мультимедийным центром
Идея дизайна: большая изолированная гостиная комната в стиле неоклассика (современная классика) с синими стенами, паркетным полом среднего тона и мультимедийным центром
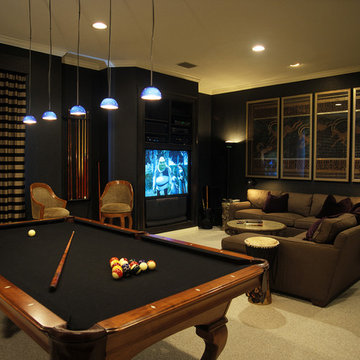
На фото: большая изолированная комната для игр в стиле модернизм с синими стенами, ковровым покрытием, мультимедийным центром и бежевым полом без камина
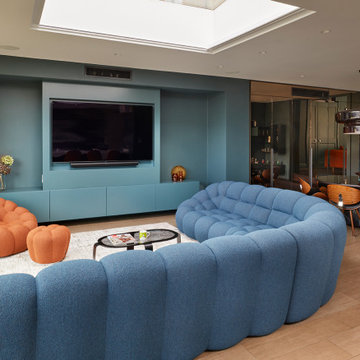
Contemporary open plan kitchen, diner, living space and built in cloakroom with wow factor. Bold colours, lots of texture and a great flow for this family living space.
Гостиная с синими стенами и мультимедийным центром – фото дизайна интерьера
7

