Гостиная с синими стенами и любым потолком – фото дизайна интерьера
Сортировать:
Бюджет
Сортировать:Популярное за сегодня
121 - 140 из 1 272 фото
1 из 3
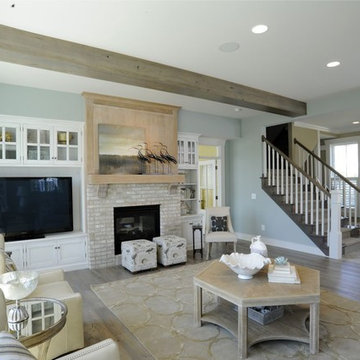
Свежая идея для дизайна: парадная, открытая гостиная комната в морском стиле с синими стенами, полом из винила, стандартным камином, фасадом камина из кирпича, мультимедийным центром, серым полом и балками на потолке - отличное фото интерьера
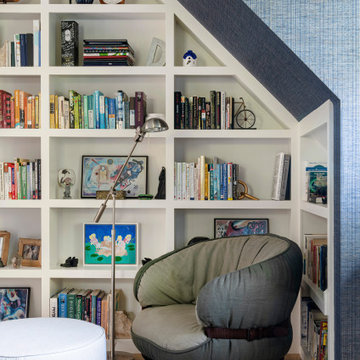
На фото: гостиная комната среднего размера в морском стиле с с книжными шкафами и полками, синими стенами, светлым паркетным полом, потолком из вагонки и обоями на стенах

When it came to improving the design and functionality of the dry bar, we borrowed space from the adjoining closet beside the fireplace to gain additional square footage. After reframing the portion of the wall, we were able to start bringing the client’s vision to life—adding floating shelves on either side of the fireplace, and an open shelf for liquor and glassware.
The dry bar backsplash features beautiful Carrera and Moonstone Evo Hex tile in polished marble mosaic.
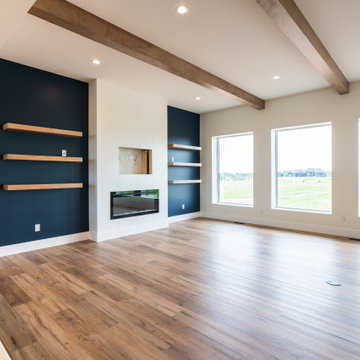
spacious great room adjoining the kitchen. Navy blue kitchen island and feature living room wall, chevron shiplap fireplace facade, floating wood shelving and wood beams create a timeless yet modern feel.
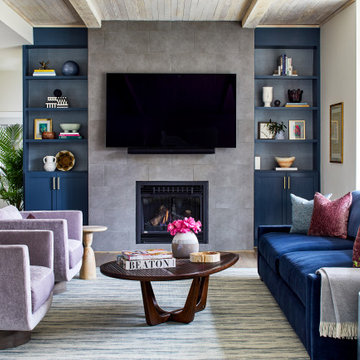
PHOTOGRAPHY: Stacy Zarin Goldsberg
На фото: открытая гостиная комната в современном стиле с синими стенами, стандартным камином, фасадом камина из плитки, деревянным потолком и обоями на стенах с
На фото: открытая гостиная комната в современном стиле с синими стенами, стандартным камином, фасадом камина из плитки, деревянным потолком и обоями на стенах с
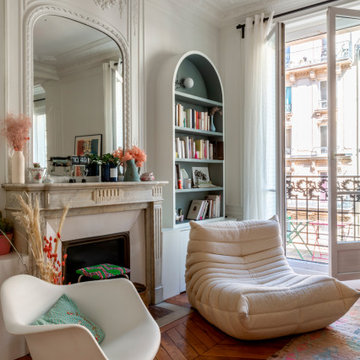
Un appartement typiquement haussmannien dans lequel les pièces ont été redistribuées et rénovées pour répondre aux besoins de nos clients.
Une palette de couleurs douces et complémentaires a été soigneusement sélectionnée pour apporter du caractère à l'ensemble. On aime l'entrée en total look rose !
Dans la nouvelle cuisine, nous avons opté pour des façades Amandier grisé de Plum kitchen.
Fonctionnelle et esthétique, la salle de bain aux couleurs chaudes Argile Peinture accueille une double vasque et une baignoire rétro.
Résultat : un appartement dans l'air du temps qui révèle le charme de l'ancien.
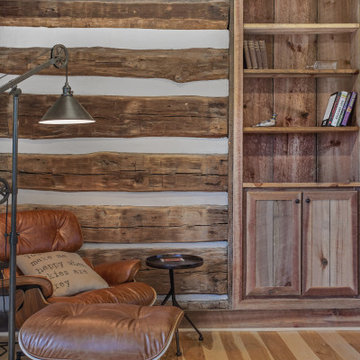
Who...and I mean who...would not love to come home to this wonderful family room? Centuries old logs were exposed on the log cabin side. Rustic barn beams carry the ceiling, quarry cut Old Philadelphia stone wrap the gas fireplace alongside painted built-ins with bench seats. Hickory wide plank floors with their unique graining invite you to walk-on in and enjoy
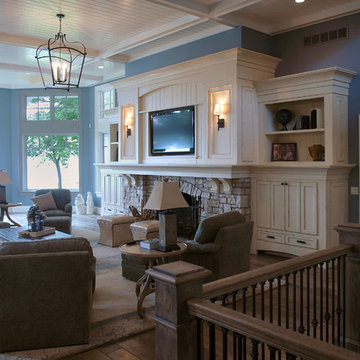
Comforting yet beautifully curated, soft colors and gently distressed wood work craft a welcoming kitchen. The coffered beadboard ceiling and gentle blue walls in the family room are just the right balance for the quarry stone fireplace, replete with surrounding built-in bookcases. 7” wide-plank Vintage French Oak Rustic Character Victorian Collection Tuscany edge hand scraped medium distressed in Stone Grey Satin Hardwax Oil. For more information please email us at: sales@signaturehardwoods.com
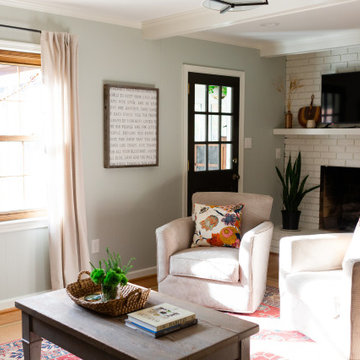
When you first walk into the Hurt’s home one of the first rooms that you see is straight ahead, the den. A small room, right off the kitchen and the sunroom the den is the gathering space for the family. Between the deep leather sofa and the cozy swivel chairs, there is a place for everyone to rest and to recline (including their 60 lb. puppy, Bacon!). The streams of sunlight that fill the space during the day along with the cheerful pops of color found in the oriental rug, bring a cheerfulness to the space while the calming sea-foam color on the walls help to ground it and provide a sense of peace.
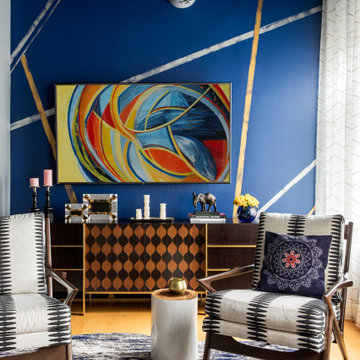
This design scheme blends femininity, sophistication, and the bling of Art Deco with earthy, natural accents. An amoeba-shaped rug breaks the linearity in the living room that’s furnished with a lady bug-red sleeper sofa with gold piping and another curvy sofa. These are juxtaposed with chairs that have a modern Danish flavor, and the side tables add an earthy touch. The dining area can be used as a work station as well and features an elliptical-shaped table with gold velvet upholstered chairs and bubble chandeliers. A velvet, aubergine headboard graces the bed in the master bedroom that’s painted in a subtle shade of silver. Abstract murals and vibrant photography complete the look. Photography by: Sean Litchfield
---
Project designed by Boston interior design studio Dane Austin Design. They serve Boston, Cambridge, Hingham, Cohasset, Newton, Weston, Lexington, Concord, Dover, Andover, Gloucester, as well as surrounding areas.
For more about Dane Austin Design, click here: https://daneaustindesign.com/
To learn more about this project, click here:
https://daneaustindesign.com/leather-district-loft
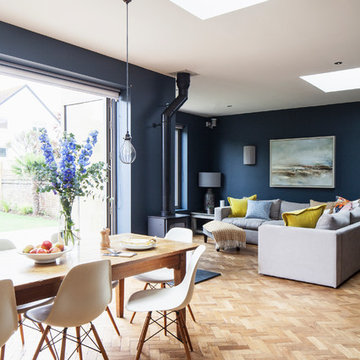
Open Plan dining and snug.
Log burner
Bifolding doors
Dining table
Eames chair
Parquet floor
Skylight
Open plan
L shape sofa
Farrow and ball hague blue
Pendant lights
Snug
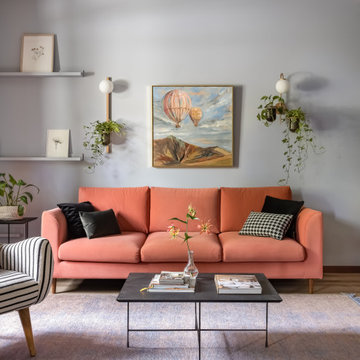
Пример оригинального дизайна: гостиная комната среднего размера с синими стенами, полом из ламината, бежевым полом, балками на потолке и ковром на полу без телевизора

Individual geplant TV Schrank
На фото: большая открытая гостиная комната в стиле кантри с с книжными шкафами и полками, синими стенами, паркетным полом среднего тона, скрытым телевизором, коричневым полом, деревянным потолком и панелями на части стены без камина
На фото: большая открытая гостиная комната в стиле кантри с с книжными шкафами и полками, синими стенами, паркетным полом среднего тона, скрытым телевизором, коричневым полом, деревянным потолком и панелями на части стены без камина
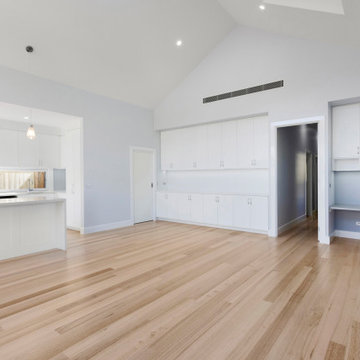
Vaulted ceilings are a huge feature with this design, complimented by a Half moon window and Skylights
На фото: открытая гостиная комната среднего размера в стиле модернизм с синими стенами, светлым паркетным полом, белым полом и сводчатым потолком с
На фото: открытая гостиная комната среднего размера в стиле модернизм с синими стенами, светлым паркетным полом, белым полом и сводчатым потолком с

Стильный дизайн: гостиная комната в стиле рустика с с книжными шкафами и полками, синими стенами, паркетным полом среднего тона, стандартным камином, фасадом камина из камня, коричневым полом, балками на потолке, сводчатым потолком и деревянным потолком - последний тренд

The Newport Fireplace Mantel
The clean lines give our Newport cast stone fireplace a unique modern style, which is sure to add a touch of panache to any home. The construction material of this mantel allows for indoor and outdoor installations.
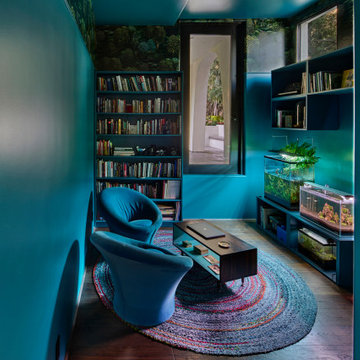
Sunken room. With outdoor access to patio and garden, the aquariums and turquoise paint set the vibe. Pierre Poulin chairs, library and Cole & Sons wallpaper...time to chill out
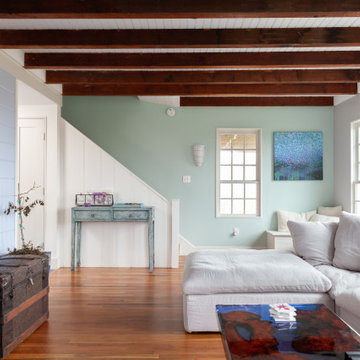
Family room of this Rockport Cottage Conversion with bead board exposed beam ceiling, granite mantle, reclaimed shiplap detail on walls. Wood paneling staircase enclosure and hand made glass sconces.

Large timber frame family room with custom copper handrail, rustic fixtures and cork flooring.
Идея дизайна: большая открытая гостиная комната в стиле кантри с синими стенами, пробковым полом, скрытым телевизором, коричневым полом, деревянным потолком и деревянными стенами
Идея дизайна: большая открытая гостиная комната в стиле кантри с синими стенами, пробковым полом, скрытым телевизором, коричневым полом, деревянным потолком и деревянными стенами
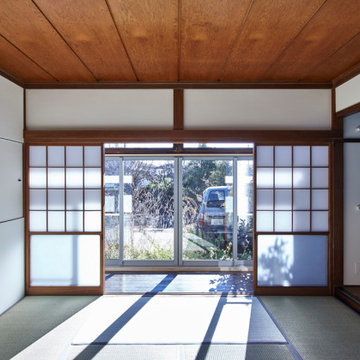
Источник вдохновения для домашнего уюта: открытая гостиная комната среднего размера в современном стиле с синими стенами, татами, деревянным потолком, стенами из вагонки и акцентной стеной без камина, телевизора
Гостиная с синими стенами и любым потолком – фото дизайна интерьера
7

