Гостиная с синими стенами и коричневыми стенами – фото дизайна интерьера
Сортировать:
Бюджет
Сортировать:Популярное за сегодня
201 - 220 из 48 602 фото
1 из 3
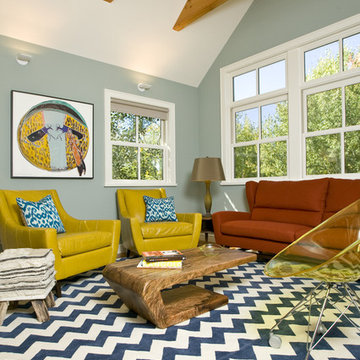
Vibrant Family Room
Tuck Faunterloy
На фото: изолированная гостиная комната в стиле фьюжн с синими стенами
На фото: изолированная гостиная комната в стиле фьюжн с синими стенами
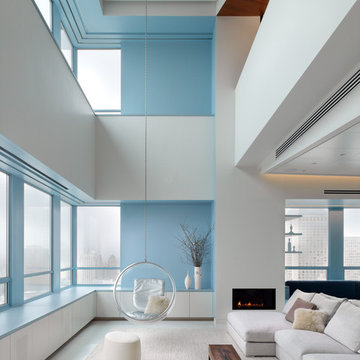
An interior build-out of a two-level penthouse unit in a prestigious downtown highrise. The design emphasizes the continuity of space for a loft-like environment. Sliding doors transform the unit into discrete rooms as needed. The material palette reinforces this spatial flow: white concrete floors, touch-latch cabinetry, slip-matched walnut paneling and powder-coated steel counters. Whole-house lighting, audio, video and shade controls are all controllable from an iPhone, Collaboration: Joel Sanders Architect, New York. Photographer: Rien van Rijthoven
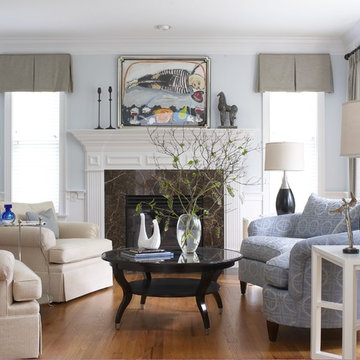
A curvy sofa reupholstered in Barbara Barry fabric leads a living room revival!
Идея дизайна: гостиная комната в классическом стиле с синими стенами и стандартным камином
Идея дизайна: гостиная комната в классическом стиле с синими стенами и стандартным камином
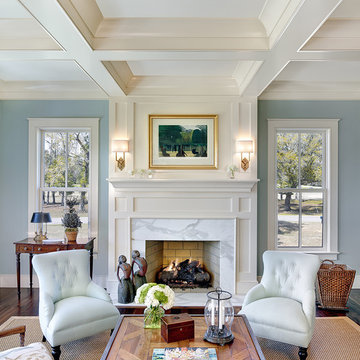
Brilliant blues coat the walls of this living space overlooking the golf course. The fireplace is surrounded by Calcutta Gold Super marble and the coffered ceilings enhance the feel of the living room. Photo by Holger Obenaus.
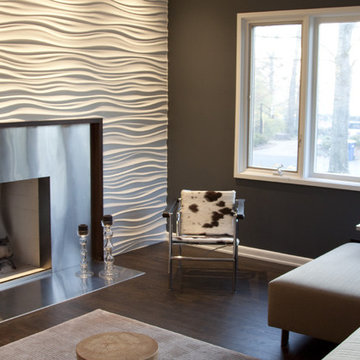
When we started the project, this room had a masonry fireplace and a pass through to a front living room. Designer Matt Harris called for the pass through to be filled, and the fireplace wrapped in stainless steel and modularArts panels–a product we had not used before.
After building the new fireplace wall, and installing the steel surround and floor hearth, we built a custom white oak TV/AV cabinet enclosure. The owner’s furniture and artwork added the perfect finishing touches to the room.
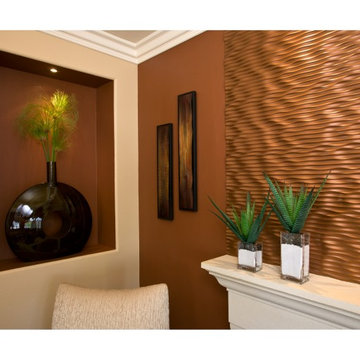
Пример оригинального дизайна: гостиная комната в современном стиле с коричневыми стенами и акцентной стеной
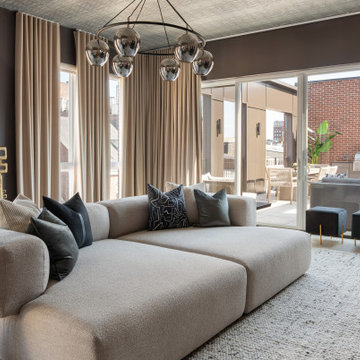
The rooftop entertainment level features a dream movie viewing room, a large wet bar, and a 2000-square-foot roof deck ready for company.
Источник вдохновения для домашнего уюта: большой домашний кинотеатр в стиле неоклассика (современная классика) с коричневыми стенами и телевизором на стене
Источник вдохновения для домашнего уюта: большой домашний кинотеатр в стиле неоклассика (современная классика) с коричневыми стенами и телевизором на стене
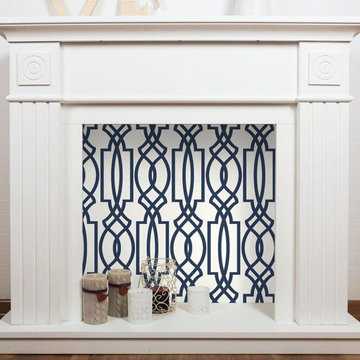
A simple timeless trellis design in blue and white. This wallpaper is sure to make a statement in any modern or contemporary designed home. Our peel and stick wallpaper is perfect for renters and redecorators. Shown here as the background of a faux fireplace, our peel and stick wallpaper is great for small spaces where you want to add a little extra detail.

Photography by Michael J. Lee
На фото: изолированная гостиная комната среднего размера в стиле неоклассика (современная классика) с с книжными шкафами и полками, синими стенами, ковровым покрытием, стандартным камином, фасадом камина из дерева, мультимедийным центром и оранжевым полом с
На фото: изолированная гостиная комната среднего размера в стиле неоклассика (современная классика) с с книжными шкафами и полками, синими стенами, ковровым покрытием, стандартным камином, фасадом камина из дерева, мультимедийным центром и оранжевым полом с
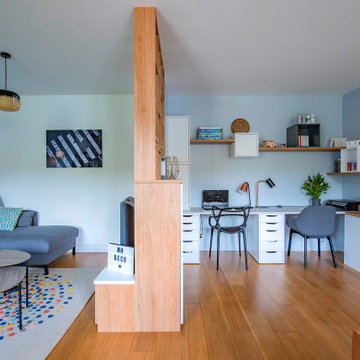
На фото: большая открытая гостиная комната в скандинавском стиле с синими стенами

Пример оригинального дизайна: гостиная комната среднего размера в стиле модернизм с коричневыми стенами, паркетным полом среднего тона, двусторонним камином, фасадом камина из металла и коричневым полом
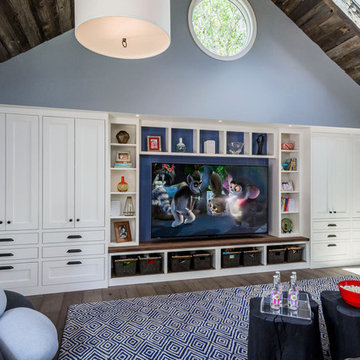
Dennis Mayer Photography
Идея дизайна: большая гостиная комната в стиле неоклассика (современная классика) с синими стенами, темным паркетным полом и мультимедийным центром без камина
Идея дизайна: большая гостиная комната в стиле неоклассика (современная классика) с синими стенами, темным паркетным полом и мультимедийным центром без камина
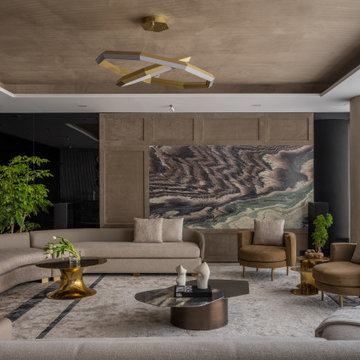
Свежая идея для дизайна: гостиная комната в современном стиле с коричневыми стенами, коричневым полом и многоуровневым потолком - отличное фото интерьера
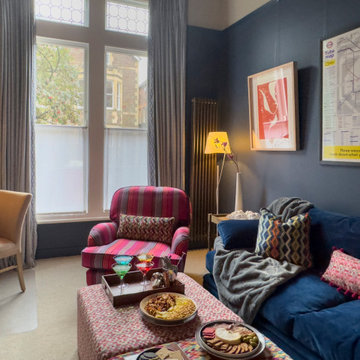
This living room snug is adjoining the main formal living room. It was designed as a room for the kids to enjoy, to practice the piano and chill with friends. The colour scheme is bold with pink and orange accents to create a fun space. The bespoke sofa is deep for the perfect lounging experience whilst the chair was existing and re-upholstered in a stunning stripy fabric to provide a focal point.

Hood House is a playful protector that respects the heritage character of Carlton North whilst celebrating purposeful change. It is a luxurious yet compact and hyper-functional home defined by an exploration of contrast: it is ornamental and restrained, subdued and lively, stately and casual, compartmental and open.
For us, it is also a project with an unusual history. This dual-natured renovation evolved through the ownership of two separate clients. Originally intended to accommodate the needs of a young family of four, we shifted gears at the eleventh hour and adapted a thoroughly resolved design solution to the needs of only two. From a young, nuclear family to a blended adult one, our design solution was put to a test of flexibility.
The result is a subtle renovation almost invisible from the street yet dramatic in its expressive qualities. An oblique view from the northwest reveals the playful zigzag of the new roof, the rippling metal hood. This is a form-making exercise that connects old to new as well as establishing spatial drama in what might otherwise have been utilitarian rooms upstairs. A simple palette of Australian hardwood timbers and white surfaces are complimented by tactile splashes of brass and rich moments of colour that reveal themselves from behind closed doors.
Our internal joke is that Hood House is like Lazarus, risen from the ashes. We’re grateful that almost six years of hard work have culminated in this beautiful, protective and playful house, and so pleased that Glenda and Alistair get to call it home.

Product styling photoshoot for Temple and Webster
Свежая идея для дизайна: маленькая изолированная гостиная комната в скандинавском стиле с синими стенами, паркетным полом среднего тона и панелями на части стены для на участке и в саду - отличное фото интерьера
Свежая идея для дизайна: маленькая изолированная гостиная комната в скандинавском стиле с синими стенами, паркетным полом среднего тона и панелями на части стены для на участке и в саду - отличное фото интерьера
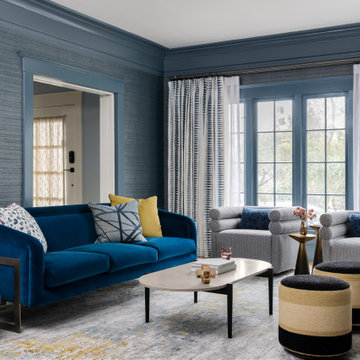
На фото: большая открытая гостиная комната в стиле неоклассика (современная классика) с синими стенами, светлым паркетным полом, стандартным камином, фасадом камина из камня и бежевым полом

Источник вдохновения для домашнего уюта: гостиная комната в современном стиле с коричневыми стенами, паркетным полом среднего тона, стандартным камином, телевизором и коричневым полом
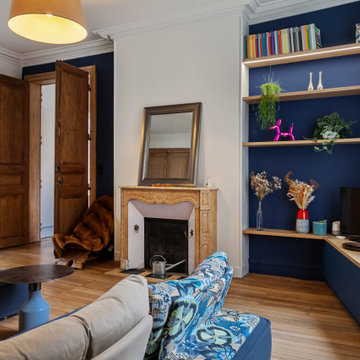
Aménagement d'un salon avec création d'un meuble TV sur mesure qui occupe un angle de la pièce
Le renfoncement créé par le conduit de cheminée a été aménagé avec des étagères en placage chêne clair à tasseaux invisibles.
Le meuble TV vient occuper l'angle en créant un biais pour orienté la TV vers les canapés.
Les deux murs concernés ont été peints en bleu foncé pour donner de la profondeur au projet.

Family room is a blend of traditional and cottage.
Идея дизайна: гостиная комната в классическом стиле с синими стенами, паркетным полом среднего тона, фасадом камина из каменной кладки и кессонным потолком
Идея дизайна: гостиная комната в классическом стиле с синими стенами, паркетным полом среднего тона, фасадом камина из каменной кладки и кессонным потолком
Гостиная с синими стенами и коричневыми стенами – фото дизайна интерьера
11

