Гостиная с синими стенами и кессонным потолком – фото дизайна интерьера
Сортировать:
Бюджет
Сортировать:Популярное за сегодня
121 - 140 из 208 фото
1 из 3
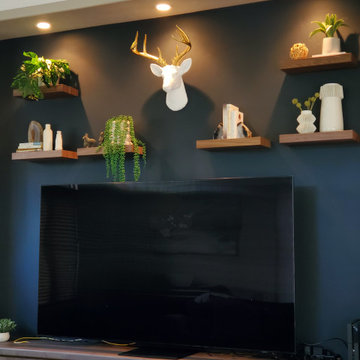
Dark navy paint camouflages the large tv and allows for other wall-mounted accessories to shine.
Свежая идея для дизайна: гостиная комната в современном стиле с синими стенами, отдельно стоящим телевизором и кессонным потолком - отличное фото интерьера
Свежая идея для дизайна: гостиная комната в современном стиле с синими стенами, отдельно стоящим телевизором и кессонным потолком - отличное фото интерьера
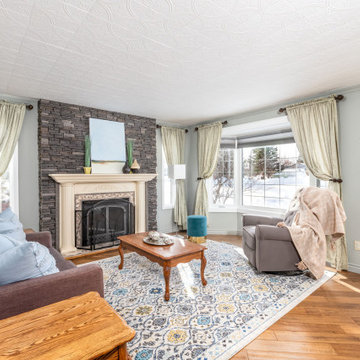
Occupied staging, Photo Prep Staging with a few accessories
На фото: гостиная комната в классическом стиле с синими стенами, светлым паркетным полом, стандартным камином, фасадом камина из каменной кладки, коричневым полом, кессонным потолком и панелями на части стены
На фото: гостиная комната в классическом стиле с синими стенами, светлым паркетным полом, стандартным камином, фасадом камина из каменной кладки, коричневым полом, кессонным потолком и панелями на части стены
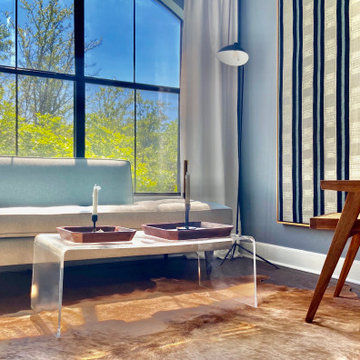
Merging the outside in - via modern living.
Свежая идея для дизайна: парадная, открытая гостиная комната среднего размера в стиле модернизм с синими стенами, темным паркетным полом, коричневым полом и кессонным потолком - отличное фото интерьера
Свежая идея для дизайна: парадная, открытая гостиная комната среднего размера в стиле модернизм с синими стенами, темным паркетным полом, коричневым полом и кессонным потолком - отличное фото интерьера
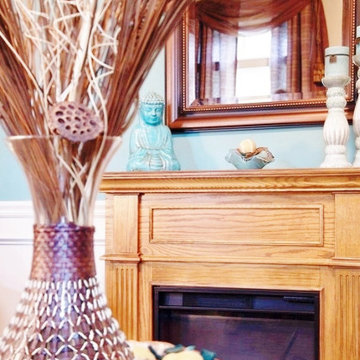
There is nothing like an accent wall to pull a room together. However, the most substantial wall in this room is used as a backdrop to impact the overall interior. Since the fireplace is on the opposite side of the window, the drapery is hung high and gives a genuine feeling of balance.
Credit: Photography by Inspiro 8 Studios
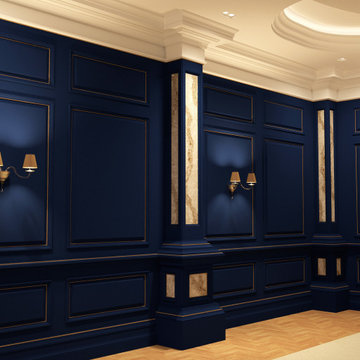
Luxury Interior Architecture.
The Imagine Collection
На фото: парадная, изолированная гостиная комната с синими стенами, ковровым покрытием, бежевым полом, кессонным потолком и панелями на части стены без телевизора с
На фото: парадная, изолированная гостиная комната с синими стенами, ковровым покрытием, бежевым полом, кессонным потолком и панелями на части стены без телевизора с
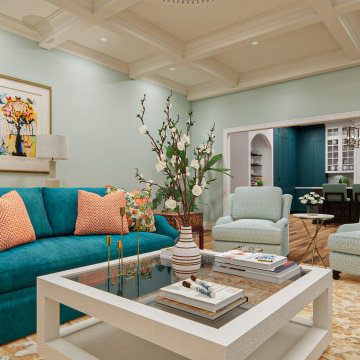
Идея дизайна: открытая гостиная комната в классическом стиле с синими стенами, телевизором на стене и кессонным потолком
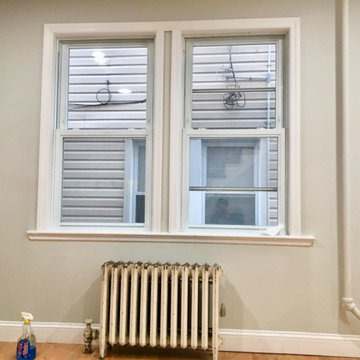
The primary home boasts a dual shower and tub combo, a shower with accent wall tile as a feature wall and then beautiful white tile that boasts as a one piece set but is 12x24 tiles. Purewal Team craft this home to have beautiful wood flooring, old craftmasn style steps and new plumbing and electrical
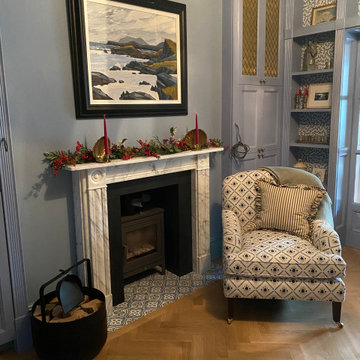
Widened opening into traditional middle room of a Victorian home, bespoke stained glass doors were made by local artisans, installed new fire surround, hearth & wood burner. Bespoke bookcases and mini bar were created to bring function to the once unused space. The taller wall cabinets feature bespoke brass mesh inlay which house the owners high specification stereo equipment with extensive music collection stored below. New solid oak parquet flooring. Installed new traditional cornice and ceiling rose to finish the room.
The room is awaiting a second armchair and side tables.
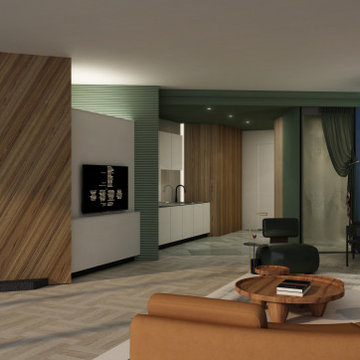
The Maverick creates a new direction to this private residence with redefining this 2-bedroom apartment into an open-concept plan 1-bedroom.
With a redirected sense of arrival that alters the movement the moment you enter this home, it became evident that new shapes, volumes, and orientations of functions were being developed to create a unique statement of living.
All spaces are interconnected with the clarity of glass panels and sheer drapery that balances out the bold proportions to create a sense of calm and sensibility.
The play with materials and textures was utilized as a tool to develop a unique dynamic between the different forms and functions. From the forest green marble to the painted thick molded ceiling and the finely corrugated lacquered walls, to redirecting the walnut wood veneer and elevating the sleeping area, all the spaces are obviously open towards one another that allowed for a dynamic flow throughout.
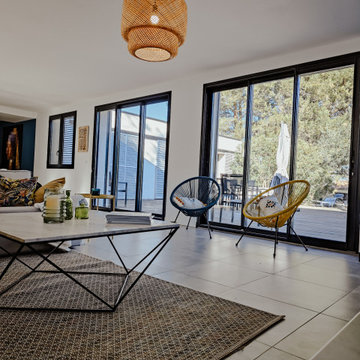
Grande piève de vie regroupant une cuisine ouverte, un espace dinatoire et un grand salon.
création d'une deuxième baie vitrée pour apporter de la lumière dans le salon.
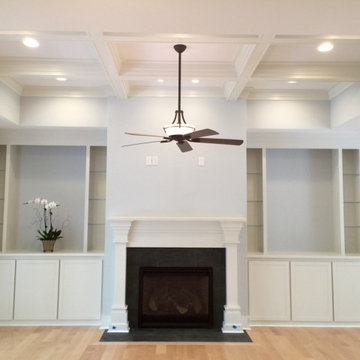
Custom Craftsman City!....
cabinets, mantel and coffered ceiling all match and are in perfect harmony!
Идея дизайна: большая гостиная комната в стиле кантри с синими стенами, светлым паркетным полом, стандартным камином, фасадом камина из плитки, телевизором на стене и кессонным потолком
Идея дизайна: большая гостиная комната в стиле кантри с синими стенами, светлым паркетным полом, стандартным камином, фасадом камина из плитки, телевизором на стене и кессонным потолком
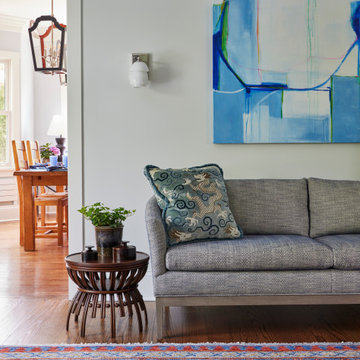
На фото: открытая гостиная комната в стиле неоклассика (современная классика) с синими стенами, паркетным полом среднего тона, стандартным камином, фасадом камина из плитки, телевизором на стене, коричневым полом и кессонным потолком с
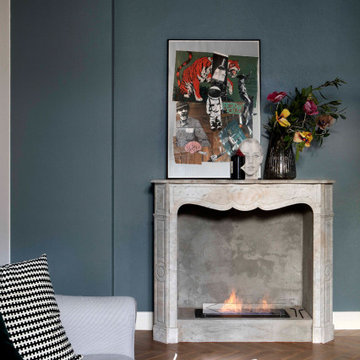
Nel soggiorno, una bellissima cornice in marmo accoglie un camino a Bioetanolo. Il camino è un elemento decorativo che rende il piccolo salotto più interessante.
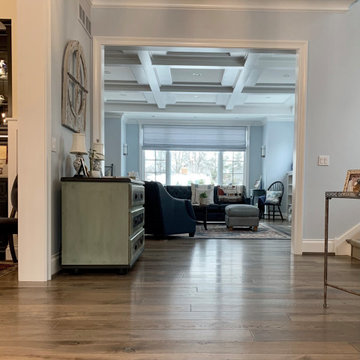
The stunning kitchen is proof a space can be comfortable yet elegant. The kitchen’s Vintage French Oak floor gives a sense of warmth & history with its reclaimed wood appearance while the bold navy blue island & off-white glazed cabinets balances the space with a sophisticated elegance. Floor: 7″ wide-plank Vintage French Oak Rustic Character Victorian Collection hand scraped pillowed edge color Komaco Lite Satin Hardwax Oil. For more information please email us at: sales@signaturehardwoods.com
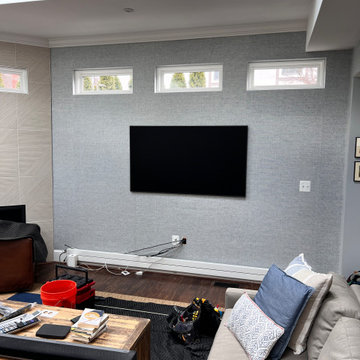
Идея дизайна: большая изолированная гостиная комната в стиле модернизм с синими стенами, темным паркетным полом, фасадом камина из плитки, телевизором на стене, кессонным потолком и обоями на стенах
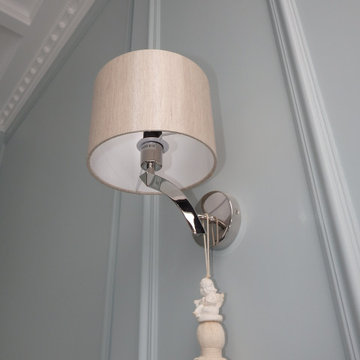
Планировка квартиры-студии.
Вся квартира - 53,5 кв.метра разделена на несколько традиционных зон (гостиная, спальня, кухня, прихожая, гардеробная и санузел). Однако, некоторые зоны проходные. Так, проход в гостиную организован через кухню (кухня как-бы расположена в прихожей, что совершенно не мешает удобству ее использования), а проход в зону спальни - через гостиную. Концепция планировки достаточно интересна - квартира предназначена для проживания одного человека или пары, и такое расположение комнат вполне способно компенсировать, например, одиночество прибывания отсутствием лишних дверей и коридоров. Проще говоря - так гораздо веселее
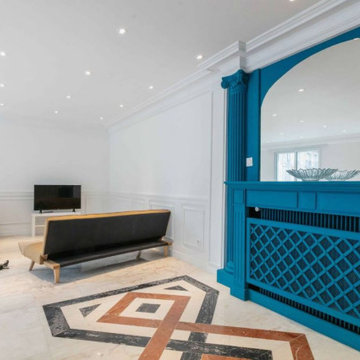
Идея дизайна: большая гостиная комната в современном стиле с синими стенами, мраморным полом, стандартным камином, фасадом камина из дерева, белым полом, кессонным потолком и панелями на стенах
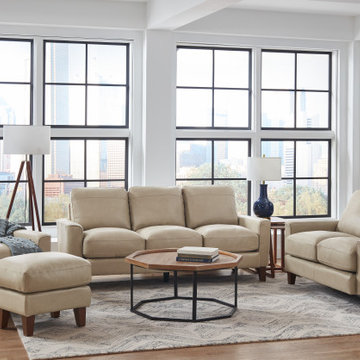
Источник вдохновения для домашнего уюта: открытая гостиная комната в современном стиле с синими стенами, паркетным полом среднего тона, коричневым полом и кессонным потолком
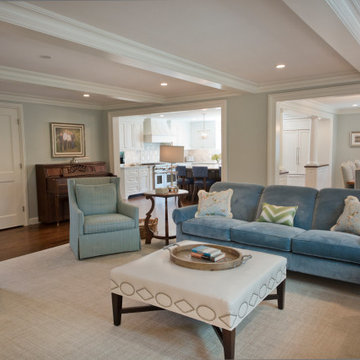
A simple but appealing coffered ceiling works to support underlying structural requirements while still being beautiful to look at. The fresh color palette plays off the lawn and sky views outside.
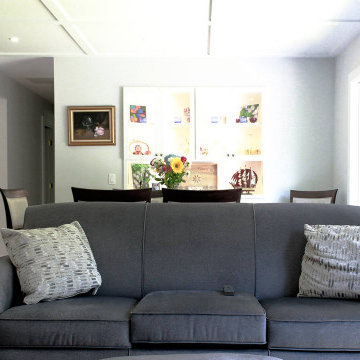
Shallow coffers add a flair of sophistication while simultaneously increasing the grandeur and visual size of the space.
Источник вдохновения для домашнего уюта: парадная, открытая гостиная комната среднего размера в стиле фьюжн с синими стенами, светлым паркетным полом, угловым камином, фасадом камина из каменной кладки, мультимедийным центром, коричневым полом и кессонным потолком
Источник вдохновения для домашнего уюта: парадная, открытая гостиная комната среднего размера в стиле фьюжн с синими стенами, светлым паркетным полом, угловым камином, фасадом камина из каменной кладки, мультимедийным центром, коричневым полом и кессонным потолком
Гостиная с синими стенами и кессонным потолком – фото дизайна интерьера
7

