Гостиная с синими стенами и фасадом камина из металла – фото дизайна интерьера
Сортировать:
Бюджет
Сортировать:Популярное за сегодня
161 - 180 из 510 фото
1 из 3
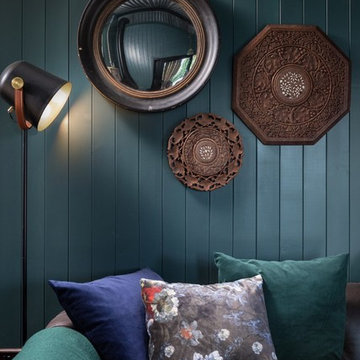
Unique Home Stays
Пример оригинального дизайна: маленькая открытая гостиная комната в стиле рустика с синими стенами, темным паркетным полом, угловым камином, фасадом камина из металла, скрытым телевизором и коричневым полом для на участке и в саду
Пример оригинального дизайна: маленькая открытая гостиная комната в стиле рустика с синими стенами, темным паркетным полом, угловым камином, фасадом камина из металла, скрытым телевизором и коричневым полом для на участке и в саду
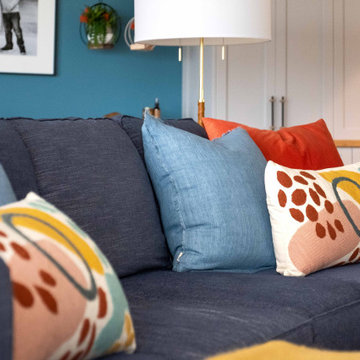
Our clients wanted to make the most of their new home’s huge floorspace and stunning ocean views while creating functional and kid-friendly common living areas where their loved ones could gather, giggle, play and connect.
We carefully selected a neutral color palette and balanced it with pops of color, unique greenery and personal touches to bring our clients’ vision of a stylish modern farmhouse with beachy casual vibes to life.
With three generations under the one roof, we were given the challenge of maximizing our clients’ layout and multitasking their beautiful living spaces so everyone in the family felt perfectly at home.
We used two sets of sofas to create a subtle room division and created a separate seated area that allowed the family to transition from movie nights and cozy evenings cuddled in front of the fire through to effortlessly entertaining their extended family.
Originally, the de Mayo’s living areas featured a LOT of space … but not a whole lot of storage. Which was why we made sure their restyled home would be big on beauty AND functionality.
We built in two sets of new floor-to-ceiling storage so our clients would always have an easy and attractive way to organize and store toys, china and glassware.
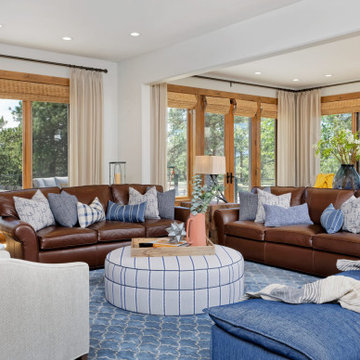
The first thing you notice about this property is the stunning views of the mountains, and our clients wanted to showcase this. We selected pieces that complement and highlight the scenery. Our clients were in love with their brown leather couches, so we knew we wanted to keep them from the beginning. This was the focal point for the selections in the living room, and we were able to create a cohesive, rustic, mountain-chic space. The home office was another critical part of the project as both clients work from home. We repurposed a handmade table that was made by the client’s family and used it as a double-sided desk. We painted the fireplace in a gorgeous green accent to make it pop.
Finding the balance between statement pieces and statement views made this project a unique and incredibly rewarding experience.
---
Project designed by Miami interior designer Margarita Bravo. She serves Miami as well as surrounding areas such as Coconut Grove, Key Biscayne, Miami Beach, North Miami Beach, and Hallandale Beach.
For more about MARGARITA BRAVO, click here: https://www.margaritabravo.com/
To learn more about this project, click here: https://www.margaritabravo.com/portfolio/mountain-chic-modern-rustic-home-denver/
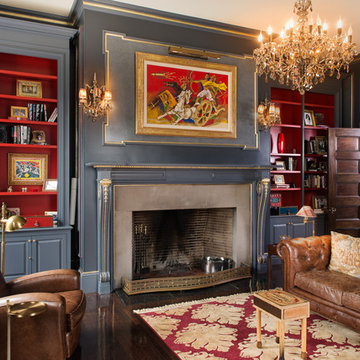
Art Direction, Styling and Photography by Ben Gebo.
Идея дизайна: большая изолированная гостиная комната в современном стиле с синими стенами, темным паркетным полом, стандартным камином, фасадом камина из металла и скрытым телевизором
Идея дизайна: большая изолированная гостиная комната в современном стиле с синими стенами, темным паркетным полом, стандартным камином, фасадом камина из металла и скрытым телевизором
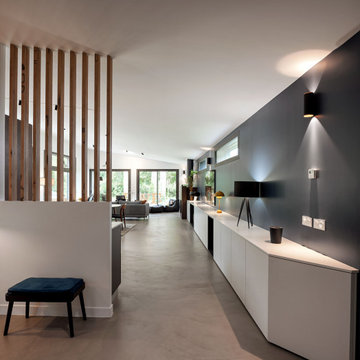
Maison contemporaine avec bardage bois ouverte sur la nature
Источник вдохновения для домашнего уюта: огромная открытая гостиная комната:: освещение в современном стиле с синими стенами, бетонным полом, печью-буржуйкой, фасадом камина из металла, отдельно стоящим телевизором и серым полом
Источник вдохновения для домашнего уюта: огромная открытая гостиная комната:: освещение в современном стиле с синими стенами, бетонным полом, печью-буржуйкой, фасадом камина из металла, отдельно стоящим телевизором и серым полом
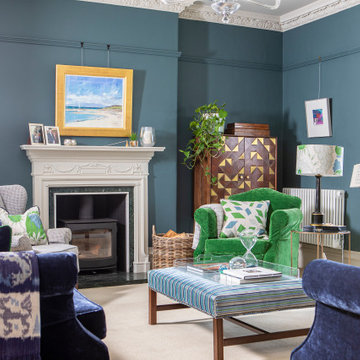
The brief for this beautiful drawing room in a North Yorkshire Georgian country house was to update the décor to give the room a more contemporary feel that was still in keeping with the age and style of the property. The room has the most beautiful bones with original cornicing intact but hadn’t been decorated for 20 years and needed a little TLC
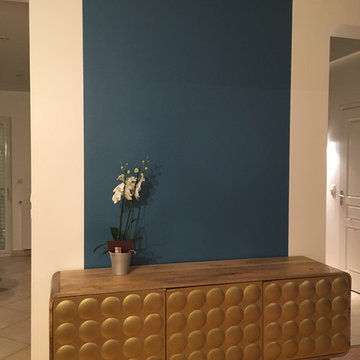
Côté salle à manger nous avons mis un peu de couleurs pour mettre en valeur le vaisselier et faire un petit rappel du mur du salon. Nous avons fait le choix d’une table bois/métal en sachant que le client avait déjà des chaises noires en bois et nous avons ajouté deux chaises couleur moutarde pour mettre une touche de couleur autour de la table avec un tapis dans les tons moutarde.
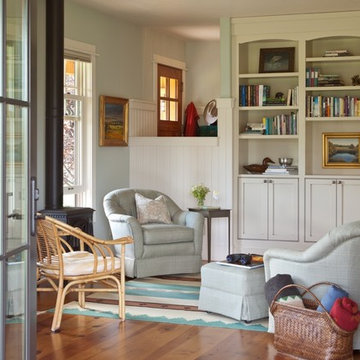
Gordon Gregory
Стильный дизайн: открытая гостиная комната среднего размера в стиле кантри с с книжными шкафами и полками, синими стенами, паркетным полом среднего тона, печью-буржуйкой, фасадом камина из металла и коричневым полом без телевизора - последний тренд
Стильный дизайн: открытая гостиная комната среднего размера в стиле кантри с с книжными шкафами и полками, синими стенами, паркетным полом среднего тона, печью-буржуйкой, фасадом камина из металла и коричневым полом без телевизора - последний тренд
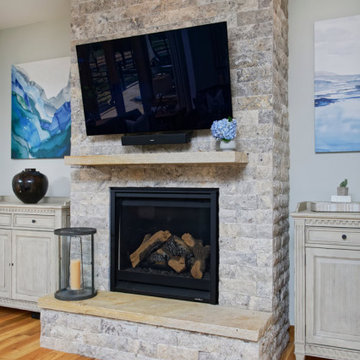
The first thing you notice about this property is the stunning views of the mountains, and our clients wanted to showcase this. We selected pieces that complement and highlight the scenery. Our clients were in love with their brown leather couches, so we knew we wanted to keep them from the beginning. This was the focal point for the selections in the living room, and we were able to create a cohesive, rustic, mountain-chic space. The home office was another critical part of the project as both clients work from home. We repurposed a handmade table that was made by the client’s family and used it as a double-sided desk. We painted the fireplace in a gorgeous green accent to make it pop.
Finding the balance between statement pieces and statement views made this project a unique and incredibly rewarding experience.
Project designed by Montecito interior designer Margarita Bravo. She serves Montecito as well as surrounding areas such as Hope Ranch, Summerland, Santa Barbara, Isla Vista, Mission Canyon, Carpinteria, Goleta, Ojai, Los Olivos, and Solvang.
---
For more about MARGARITA BRAVO, click here: https://www.margaritabravo.com/
To learn more about this project, click here: https://www.margaritabravo.com/portfolio/mountain-chic-modern-rustic-home-denver/
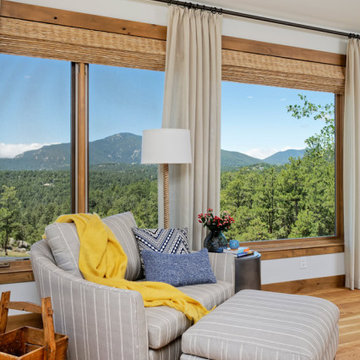
The first thing you notice about this property is the stunning views of the mountains, and our clients wanted to showcase this. We selected pieces that complement and highlight the scenery. Our clients were in love with their brown leather couches, so we knew we wanted to keep them from the beginning. This was the focal point for the selections in the living room, and we were able to create a cohesive, rustic, mountain-chic space. The home office was another critical part of the project as both clients work from home. We repurposed a handmade table that was made by the client’s family and used it as a double-sided desk. We painted the fireplace in a gorgeous green accent to make it pop.
Finding the balance between statement pieces and statement views made this project a unique and incredibly rewarding experience.
---
Project designed by Miami interior designer Margarita Bravo. She serves Miami as well as surrounding areas such as Coconut Grove, Key Biscayne, Miami Beach, North Miami Beach, and Hallandale Beach.
For more about MARGARITA BRAVO, click here: https://www.margaritabravo.com/
To learn more about this project, click here: https://www.margaritabravo.com/portfolio/mountain-chic-modern-rustic-home-denver/
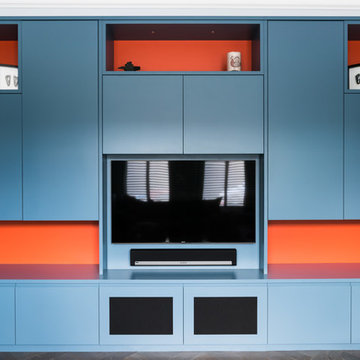
Стильный дизайн: большая изолированная комната для игр в стиле модернизм с синими стенами, темным паркетным полом, фасадом камина из металла, мультимедийным центром и коричневым полом без камина - последний тренд
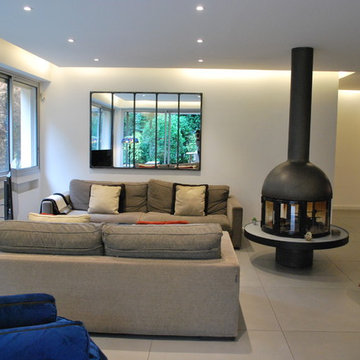
Пример оригинального дизайна: открытая гостиная комната в современном стиле с синими стенами, полом из керамической плитки, печью-буржуйкой, фасадом камина из металла и серым полом
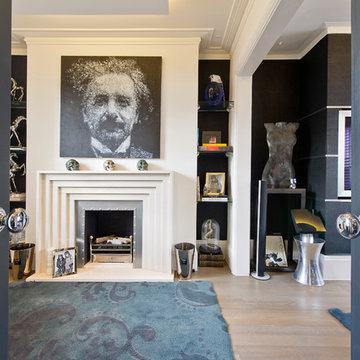
Пример оригинального дизайна: изолированная гостиная комната в стиле фьюжн с синими стенами, светлым паркетным полом, стандартным камином, фасадом камина из металла, мультимедийным центром и бежевым полом
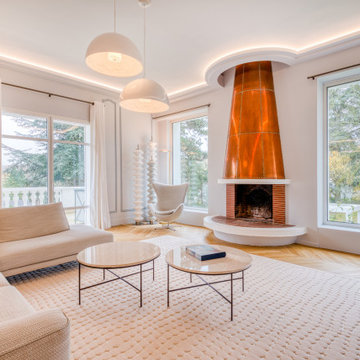
Стильный дизайн: огромная изолированная гостиная комната в стиле модернизм с синими стенами, паркетным полом среднего тона, стандартным камином, фасадом камина из металла и отдельно стоящим телевизором - последний тренд
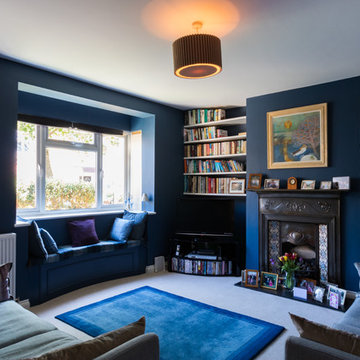
Elina Pasok
На фото: изолированная гостиная комната среднего размера в современном стиле с синими стенами, ковровым покрытием, стандартным камином, фасадом камина из металла, отдельно стоящим телевизором, белым полом и эркером
На фото: изолированная гостиная комната среднего размера в современном стиле с синими стенами, ковровым покрытием, стандартным камином, фасадом камина из металла, отдельно стоящим телевизором, белым полом и эркером
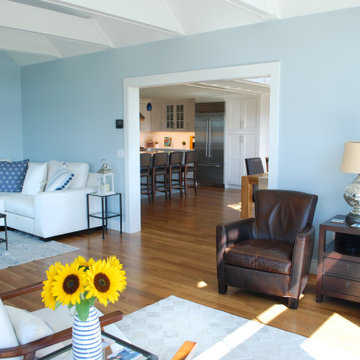
Пример оригинального дизайна: открытая гостиная комната среднего размера в морском стиле с синими стенами, светлым паркетным полом, угловым камином, фасадом камина из металла и балками на потолке
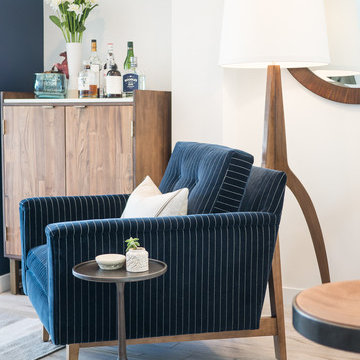
Megan Meek
Свежая идея для дизайна: открытая гостиная комната среднего размера в стиле ретро с домашним баром, синими стенами, паркетным полом среднего тона, горизонтальным камином, фасадом камина из металла и телевизором на стене - отличное фото интерьера
Свежая идея для дизайна: открытая гостиная комната среднего размера в стиле ретро с домашним баром, синими стенами, паркетным полом среднего тона, горизонтальным камином, фасадом камина из металла и телевизором на стене - отличное фото интерьера
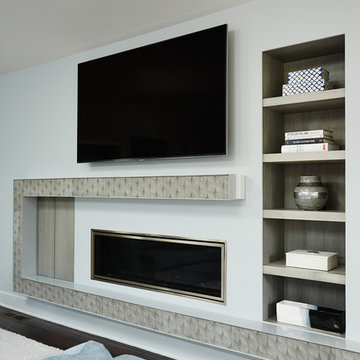
Susan Gilmore Photography
Свежая идея для дизайна: огромная открытая гостиная комната в стиле неоклассика (современная классика) с синими стенами, темным паркетным полом, горизонтальным камином, фасадом камина из металла и отдельно стоящим телевизором - отличное фото интерьера
Свежая идея для дизайна: огромная открытая гостиная комната в стиле неоклассика (современная классика) с синими стенами, темным паркетным полом, горизонтальным камином, фасадом камина из металла и отдельно стоящим телевизором - отличное фото интерьера
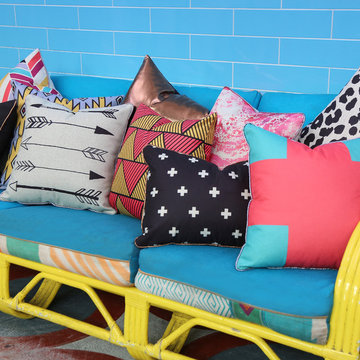
GABE & NIX
Свежая идея для дизайна: большая изолированная гостиная комната в стиле модернизм с домашним баром, синими стенами, бетонным полом и фасадом камина из металла без камина, телевизора - отличное фото интерьера
Свежая идея для дизайна: большая изолированная гостиная комната в стиле модернизм с домашним баром, синими стенами, бетонным полом и фасадом камина из металла без камина, телевизора - отличное фото интерьера
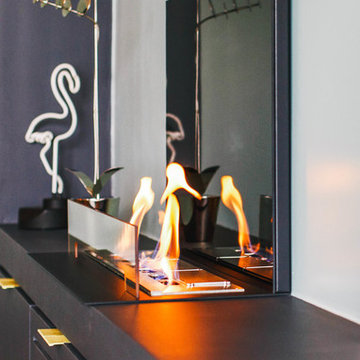
Le projet :
Un appartement familial en Vente en Etat Futur d’Achèvement (VEFA) où tout reste à faire.
Les propriétaires ont su tirer profit du délai de construction pour anticiper aménagements, choix des matériaux et décoration avec l’aide de Decor Interieur.
Notre solution :
A partir des plans du constructeur, nous avons imaginé un espace à vivre qui malgré sa petite surface (32m2) doit pouvoir accueillir une famille de 4 personnes confortablement et bénéficier de rangements avec une cuisine ouverte.
Pour optimiser l’espace, la cuisine en U est configurée pour intégrer un maximum de rangements tout en étant très design pour s’intégrer parfaitement au séjour.
Dans la pièce à vivre donnant sur une large terrasse, il fallait intégrer des espaces de rangements pour la vaisselle, des livres, un grand téléviseur et une cheminée éthanol ainsi qu’un canapé et une grande table pour les repas.
Pour intégrer tous ces éléments harmonieusement, un grand ensemble menuisé toute hauteur a été conçu sur le mur faisant face à l’entrée. Celui-ci bénéficie de rangements bas fermés sur toute la longueur du meuble. Au dessus de ces rangements et afin de ne pas alourdir l’ensemble, un espace a été créé pour la cheminée éthanol et le téléviseur. Vient ensuite de nouveaux rangements fermés en hauteur et des étagères.
Ce meuble en plus d’être très fonctionnel et élégant permet aussi de palier à une problématique de mur sur deux niveaux qui est ainsi résolue. De plus dès le moment de la conception nous avons pu intégrer le fait qu’un radiateur était mal placé et demander ainsi en amont au constructeur son déplacement.
Pour bénéficier de la vue superbe sur Paris, l’espace salon est placé au plus près de la large baie vitrée. L’espace repas est dans l’alignement sur l’autre partie du séjour avec une grande table à allonges.
Le style :
L’ensemble de la pièce à vivre avec cuisine est dans un style très contemporain avec une dominante de gris anthracite en contraste avec un bleu gris tirant au turquoise choisi en harmonie avec un panneau de papier peint Pierre Frey.
Pour réchauffer la pièce un parquet a été choisi sur les pièces à vivre. Dans le même esprit la cuisine mixe le bois et l’anthracite en façades avec un plan de travail quartz noir, un carrelage au sol et les murs peints anthracite. Un petit comptoir surélevé derrière les meubles bas donnant sur le salon est plaqué bois.
Le mobilier design reprend des teintes présentes sur le papier peint coloré, comme le jaune (canapé) et le bleu (fauteuil). Chaises, luminaires, miroirs et poignées de meuble sont en laiton.
Une chaise vintage restaurée avec un tissu d’éditeur au style Art Deco vient compléter l’ensemble, tout comme une table basse ronde avec un plateau en marbre noir.
Гостиная с синими стенами и фасадом камина из металла – фото дизайна интерьера
9

